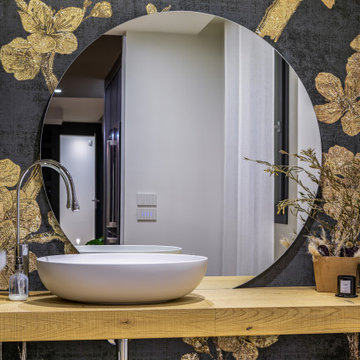1 724 foton på badrum, med träbänkskiva
Sortera efter:
Budget
Sortera efter:Populärt i dag
281 - 300 av 1 724 foton
Artikel 1 av 3
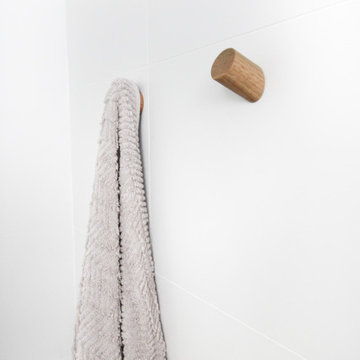
Scandinavian Bathroom, Walk In Shower, Frameless Fixed Panel, Wood Robe Hooks, OTB Bathrooms, Strip Drain, Small Bathroom Renovation, Timber Vanity
Minimalistisk inredning av ett litet badrum med dusch, med släta luckor, skåp i mörkt trä, en öppen dusch, en toalettstol med hel cisternkåpa, vit kakel, keramikplattor, vita väggar, klinkergolv i porslin, ett fristående handfat, träbänkskiva, flerfärgat golv och med dusch som är öppen
Minimalistisk inredning av ett litet badrum med dusch, med släta luckor, skåp i mörkt trä, en öppen dusch, en toalettstol med hel cisternkåpa, vit kakel, keramikplattor, vita väggar, klinkergolv i porslin, ett fristående handfat, träbänkskiva, flerfärgat golv och med dusch som är öppen
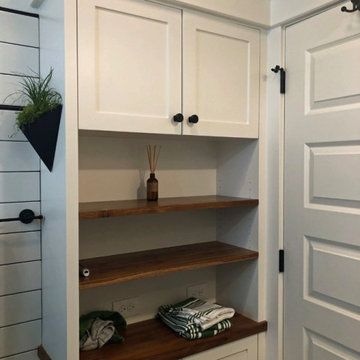
This newly remodeled bathroom is a contemporary update on a classic look. The white subway tile and black accent strips harken back to classic bath designs, while the large scale black hex tiles and penny tiles on the floor give a modern nod to classic 1' hex tiles. The new mud-set shower was installed in place of an existing clawfoot tub. The vanity and plumbing fixtures provide clean lines, and the wood countertop and open shelving bring some warmth to the space.
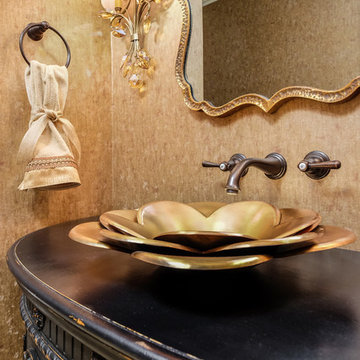
Photos by: Shutter Avenue Photography
Bild på ett litet svart svart badrum med dusch, med möbel-liknande, svarta skåp, en toalettstol med hel cisternkåpa, beige kakel, keramikplattor, beige väggar, travertin golv, ett fristående handfat, träbänkskiva och beiget golv
Bild på ett litet svart svart badrum med dusch, med möbel-liknande, svarta skåp, en toalettstol med hel cisternkåpa, beige kakel, keramikplattor, beige väggar, travertin golv, ett fristående handfat, träbänkskiva och beiget golv

Foto på ett litet funkis brun badrum med dusch, med en dusch i en alkov, grön kakel, porslinskakel, gröna väggar, klinkergolv i porslin, träbänkskiva, beiget golv, dusch med gångjärnsdörr, skåp i mörkt trä och ett fristående handfat
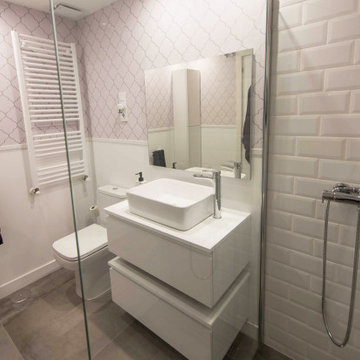
Cuarto de baño reformado con 3 elemento diferentes en las paredes: papel pintado, azulejo tipo metro y
Foto på ett stort funkis vit en-suite badrum, med släta luckor, vita skåp, en kantlös dusch, en toalettstol med separat cisternkåpa, vit kakel, tunnelbanekakel, vita väggar, mellanmörkt trägolv, ett fristående handfat, träbänkskiva, beiget golv och med dusch som är öppen
Foto på ett stort funkis vit en-suite badrum, med släta luckor, vita skåp, en kantlös dusch, en toalettstol med separat cisternkåpa, vit kakel, tunnelbanekakel, vita väggar, mellanmörkt trägolv, ett fristående handfat, träbänkskiva, beiget golv och med dusch som är öppen

洗面所
Bild på ett mellanstort funkis grön grönt toalett, med öppna hyllor, vita skåp, grön kakel, tunnelbanekakel, gröna väggar, mellanmörkt trägolv, ett nedsänkt handfat och träbänkskiva
Bild på ett mellanstort funkis grön grönt toalett, med öppna hyllor, vita skåp, grön kakel, tunnelbanekakel, gröna väggar, mellanmörkt trägolv, ett nedsänkt handfat och träbänkskiva
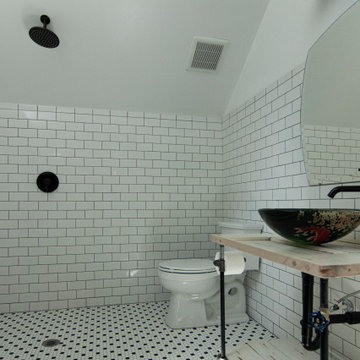
Inspiration för ett mellanstort rustikt vit vitt en-suite badrum, med våtrum, vita skåp, vit kakel, tunnelbanekakel, vita väggar, klinkergolv i keramik, ett fristående handfat, träbänkskiva och med dusch som är öppen
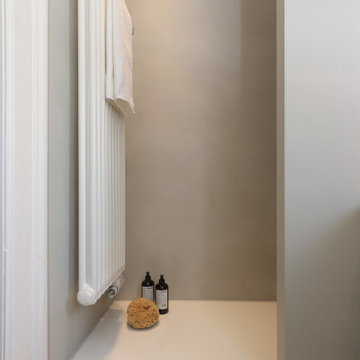
Fotos: Sandra Hauer, Nahdran Photografie
Exempel på ett litet modernt badrum med dusch, med släta luckor, skåp i ljust trä, en dusch i en alkov, en toalettstol med separat cisternkåpa, grå kakel, grå väggar, cementgolv, ett fristående handfat, träbänkskiva, flerfärgat golv och med dusch som är öppen
Exempel på ett litet modernt badrum med dusch, med släta luckor, skåp i ljust trä, en dusch i en alkov, en toalettstol med separat cisternkåpa, grå kakel, grå väggar, cementgolv, ett fristående handfat, träbänkskiva, flerfärgat golv och med dusch som är öppen
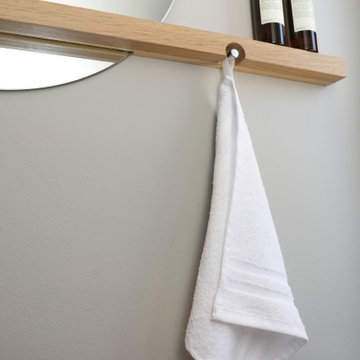
Fotos: Sandra Hauer, Nahdran Photografie
Inredning av ett modernt litet badrum med dusch, med släta luckor, skåp i ljust trä, en dusch i en alkov, en toalettstol med separat cisternkåpa, grå kakel, grå väggar, cementgolv, ett fristående handfat, träbänkskiva, flerfärgat golv och med dusch som är öppen
Inredning av ett modernt litet badrum med dusch, med släta luckor, skåp i ljust trä, en dusch i en alkov, en toalettstol med separat cisternkåpa, grå kakel, grå väggar, cementgolv, ett fristående handfat, träbänkskiva, flerfärgat golv och med dusch som är öppen

Luxury en-suite with full size rain shower, pedestal freestanding bathtub. Wood, slate & limestone tiles creating an opulent environment. Wood theme is echoed in the feature wall fresco of Tropical Forests and verdant interior planting creating a sense of calm and peace. Subtle bathroom lighting, downlights and floor uplights cast light against the wall and floor for evening bathing.

Twin Peaks House is a vibrant extension to a grand Edwardian homestead in Kensington.
Originally built in 1913 for a wealthy family of butchers, when the surrounding landscape was pasture from horizon to horizon, the homestead endured as its acreage was carved up and subdivided into smaller terrace allotments. Our clients discovered the property decades ago during long walks around their neighbourhood, promising themselves that they would buy it should the opportunity ever arise.
Many years later the opportunity did arise, and our clients made the leap. Not long after, they commissioned us to update the home for their family of five. They asked us to replace the pokey rear end of the house, shabbily renovated in the 1980s, with a generous extension that matched the scale of the original home and its voluminous garden.
Our design intervention extends the massing of the original gable-roofed house towards the back garden, accommodating kids’ bedrooms, living areas downstairs and main bedroom suite tucked away upstairs gabled volume to the east earns the project its name, duplicating the main roof pitch at a smaller scale and housing dining, kitchen, laundry and informal entry. This arrangement of rooms supports our clients’ busy lifestyles with zones of communal and individual living, places to be together and places to be alone.
The living area pivots around the kitchen island, positioned carefully to entice our clients' energetic teenaged boys with the aroma of cooking. A sculpted deck runs the length of the garden elevation, facing swimming pool, borrowed landscape and the sun. A first-floor hideout attached to the main bedroom floats above, vertical screening providing prospect and refuge. Neither quite indoors nor out, these spaces act as threshold between both, protected from the rain and flexibly dimensioned for either entertaining or retreat.
Galvanised steel continuously wraps the exterior of the extension, distilling the decorative heritage of the original’s walls, roofs and gables into two cohesive volumes. The masculinity in this form-making is balanced by a light-filled, feminine interior. Its material palette of pale timbers and pastel shades are set against a textured white backdrop, with 2400mm high datum adding a human scale to the raked ceilings. Celebrating the tension between these design moves is a dramatic, top-lit 7m high void that slices through the centre of the house. Another type of threshold, the void bridges the old and the new, the private and the public, the formal and the informal. It acts as a clear spatial marker for each of these transitions and a living relic of the home’s long history.
Exempel på ett mellanstort klassiskt brun brunt badrum, med vita skåp, ett badkar med tassar, vita väggar, ett nedsänkt handfat, brunt golv, skåp i shakerstil, mellanmörkt trägolv och träbänkskiva
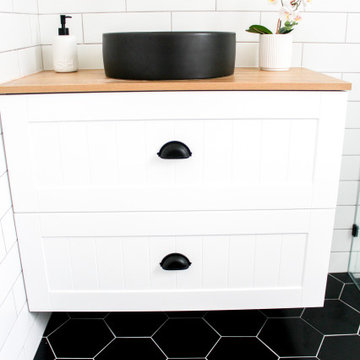
Hexagon Bathroom, Small Bathrooms Perth, Small Bathroom Renovations Perth, Bathroom Renovations Perth WA, Open Shower, Small Ensuite Ideas, Toilet In Shower, Shower and Toilet Area, Small Bathroom Ideas, Subway and Hexagon Tiles, Wood Vanity Benchtop, Rimless Toilet, Black Vanity Basin
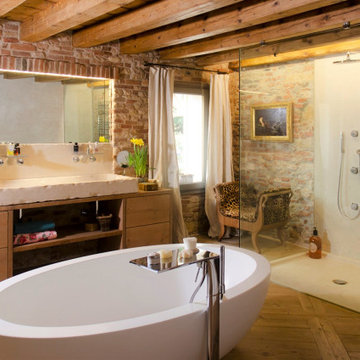
Eklektisk inredning av ett en-suite badrum, med släta luckor, skåp i ljust trä, ett fristående badkar, en kantlös dusch, mellanmörkt trägolv, ett fristående handfat, träbänkskiva och dusch med gångjärnsdörr
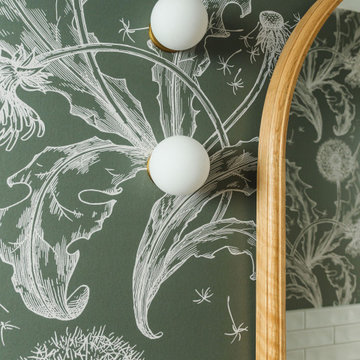
Idéer för ett mellanstort klassiskt toalett, med skåp i ljust trä, en toalettstol med hel cisternkåpa, vit kakel, tunnelbanekakel, gröna väggar, vinylgolv, ett väggmonterat handfat, träbänkskiva och brunt golv
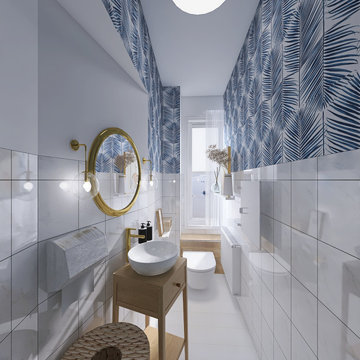
Inredning av ett modernt brun brunt badrum, med vit kakel, blå väggar och träbänkskiva
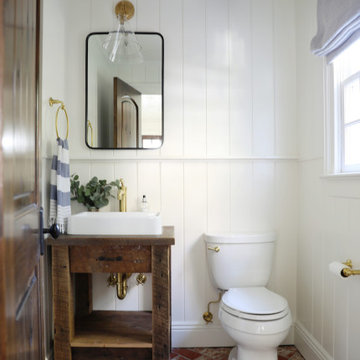
Gut renovation of powder room, included custom paneling on walls, brick veneer flooring, custom rustic vanity, fixture selection, and custom roman shades.
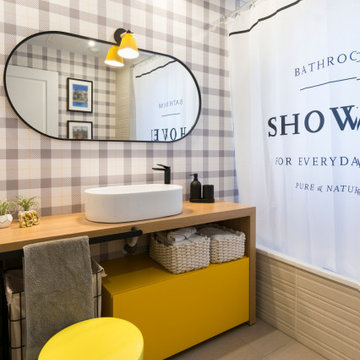
Exempel på ett litet minimalistiskt brun brunt badrum för barn, med släta luckor, gula skåp, ett badkar i en alkov, en toalettstol med hel cisternkåpa, flerfärgad kakel, grå väggar, klinkergolv i keramik, ett fristående handfat, träbänkskiva, beiget golv och dusch med duschdraperi
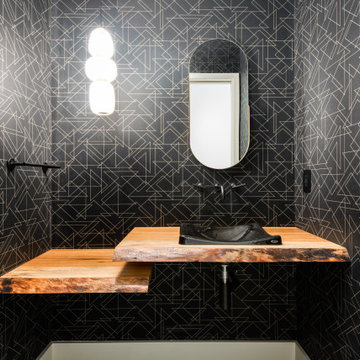
Idéer för ett mellanstort modernt toalett, med skåp i mellenmörkt trä, svarta väggar, ett nedsänkt handfat och träbänkskiva
1 724 foton på badrum, med träbänkskiva
15

