4 594 foton på badrum
Sortera efter:
Budget
Sortera efter:Populärt i dag
181 - 200 av 4 594 foton
Artikel 1 av 2
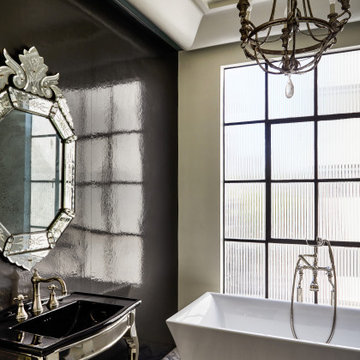
Bild på ett eklektiskt badrum, med ett fristående badkar, svarta väggar, ett konsol handfat och flerfärgat golv
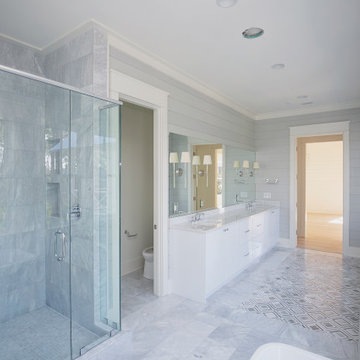
Project Number: M1182
Design/Manufacturer/Installer: Marquis Fine Cabinetry
Collection: Milano
Finishes: Bianco Lucido
Features: Adjustable Legs/Soft Close (Standard)
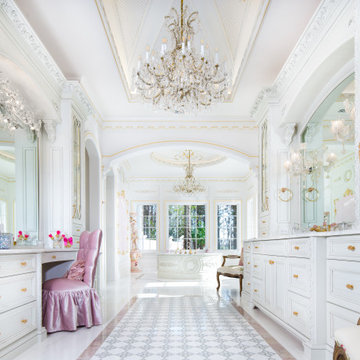
Exempel på ett stort klassiskt vit vitt en-suite badrum, med luckor med infälld panel, vita skåp, ett platsbyggt badkar, vit kakel, marmorkakel, vita väggar, marmorgolv, ett nedsänkt handfat, marmorbänkskiva och vitt golv
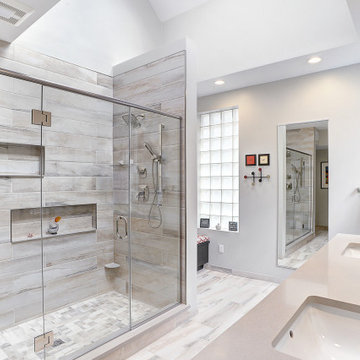
Bathroom remodel by J. Francis Company, LLC.
Photography by Jesse Riesmeyer
Inredning av ett modernt mellanstort beige beige en-suite badrum, med en dubbeldusch, grå kakel, porslinskakel, grå väggar, klinkergolv i porslin, ett undermonterad handfat, bänkskiva i kvarts, grått golv och dusch med gångjärnsdörr
Inredning av ett modernt mellanstort beige beige en-suite badrum, med en dubbeldusch, grå kakel, porslinskakel, grå väggar, klinkergolv i porslin, ett undermonterad handfat, bänkskiva i kvarts, grått golv och dusch med gångjärnsdörr
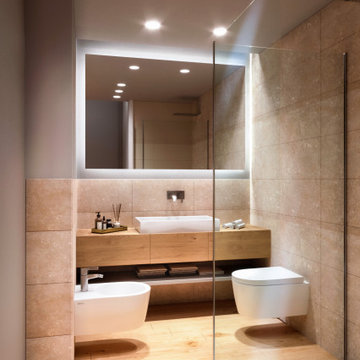
un bagno cieco, ma pieno di luce, grazie a colori tenui e materiali morbidi e rilassanti, oltre che alle opportune luci.
Inspiration för mellanstora moderna badrum med dusch, med släta luckor, bruna skåp, en hörndusch, en toalettstol med separat cisternkåpa, beige kakel, porslinskakel, grå väggar, målat trägolv, ett fristående handfat, träbänkskiva, brunt golv och dusch med gångjärnsdörr
Inspiration för mellanstora moderna badrum med dusch, med släta luckor, bruna skåp, en hörndusch, en toalettstol med separat cisternkåpa, beige kakel, porslinskakel, grå väggar, målat trägolv, ett fristående handfat, träbänkskiva, brunt golv och dusch med gångjärnsdörr
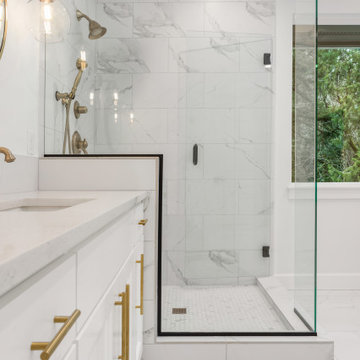
Inspiration för mellanstora moderna en-suite badrum, med släta luckor, ett fristående badkar, en dusch i en alkov, en toalettstol med separat cisternkåpa, klinkergolv i porslin, ett undermonterad handfat, bänkskiva i kvarts och dusch med gångjärnsdörr

#02 Statuario Bianco color in Master Bathroom used for Walls, Floors, Shower, & Countertop.
Idéer för stora funkis en-suite badrum, med skåp i shakerstil, skåp i mörkt trä, ett platsbyggt badkar, en dubbeldusch, en toalettstol med hel cisternkåpa, porslinskakel, klinkergolv i porslin, ett undermonterad handfat, kaklad bänkskiva och dusch med gångjärnsdörr
Idéer för stora funkis en-suite badrum, med skåp i shakerstil, skåp i mörkt trä, ett platsbyggt badkar, en dubbeldusch, en toalettstol med hel cisternkåpa, porslinskakel, klinkergolv i porslin, ett undermonterad handfat, kaklad bänkskiva och dusch med gångjärnsdörr
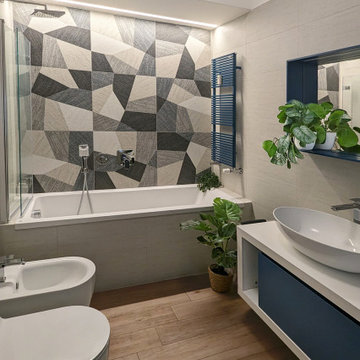
Bagno in camera con parete in gres decorata e striscia led di accento. termoarredo in tinta con il mobile bagno.
Exempel på ett mellanstort modernt en-suite badrum, med släta luckor, blå skåp, ett platsbyggt badkar, en dusch/badkar-kombination, beige kakel, porslinskakel, beige väggar och ljust trägolv
Exempel på ett mellanstort modernt en-suite badrum, med släta luckor, blå skåp, ett platsbyggt badkar, en dusch/badkar-kombination, beige kakel, porslinskakel, beige väggar och ljust trägolv

Bagno ospiti con doccia a filo pavimento, rivestimento in blu opaco e a contrasto mobile lavabo in falegnameria color corallo
Idéer för att renovera ett funkis vit vitt toalett, med släta luckor, orange skåp, en vägghängd toalettstol, blå kakel, porslinskakel, blå väggar, klinkergolv i porslin, ett avlångt handfat, bänkskiva i kvartsit och beiget golv
Idéer för att renovera ett funkis vit vitt toalett, med släta luckor, orange skåp, en vägghängd toalettstol, blå kakel, porslinskakel, blå väggar, klinkergolv i porslin, ett avlångt handfat, bänkskiva i kvartsit och beiget golv
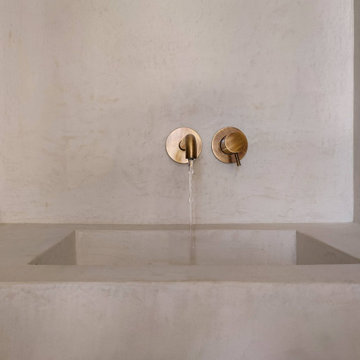
Inspiration för mellanstora medelhavsstil en-suite badrum, med beige väggar, betonggolv och vitt golv
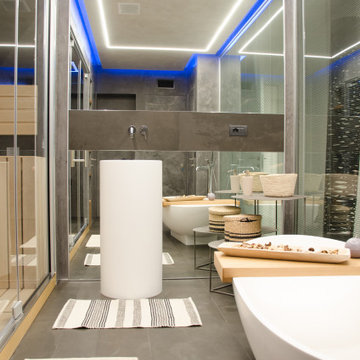
It's a private spa with sauna, turkish bath, shower, a “corian” freestanding bathtube and separated toilet as in hotel.
Idéer för ett stort modernt badrum, med ett fristående badkar, svart kakel, porslinskakel och dusch med gångjärnsdörr
Idéer för ett stort modernt badrum, med ett fristående badkar, svart kakel, porslinskakel och dusch med gångjärnsdörr

This 1910 West Highlands home was so compartmentalized that you couldn't help to notice you were constantly entering a new room every 8-10 feet. There was also a 500 SF addition put on the back of the home to accommodate a living room, 3/4 bath, laundry room and back foyer - 350 SF of that was for the living room. Needless to say, the house needed to be gutted and replanned.
Kitchen+Dining+Laundry-Like most of these early 1900's homes, the kitchen was not the heartbeat of the home like they are today. This kitchen was tucked away in the back and smaller than any other social rooms in the house. We knocked out the walls of the dining room to expand and created an open floor plan suitable for any type of gathering. As a nod to the history of the home, we used butcherblock for all the countertops and shelving which was accented by tones of brass, dusty blues and light-warm greys. This room had no storage before so creating ample storage and a variety of storage types was a critical ask for the client. One of my favorite details is the blue crown that draws from one end of the space to the other, accenting a ceiling that was otherwise forgotten.
Primary Bath-This did not exist prior to the remodel and the client wanted a more neutral space with strong visual details. We split the walls in half with a datum line that transitions from penny gap molding to the tile in the shower. To provide some more visual drama, we did a chevron tile arrangement on the floor, gridded the shower enclosure for some deep contrast an array of brass and quartz to elevate the finishes.
Powder Bath-This is always a fun place to let your vision get out of the box a bit. All the elements were familiar to the space but modernized and more playful. The floor has a wood look tile in a herringbone arrangement, a navy vanity, gold fixtures that are all servants to the star of the room - the blue and white deco wall tile behind the vanity.
Full Bath-This was a quirky little bathroom that you'd always keep the door closed when guests are over. Now we have brought the blue tones into the space and accented it with bronze fixtures and a playful southwestern floor tile.
Living Room & Office-This room was too big for its own good and now serves multiple purposes. We condensed the space to provide a living area for the whole family plus other guests and left enough room to explain the space with floor cushions. The office was a bonus to the project as it provided privacy to a room that otherwise had none before.
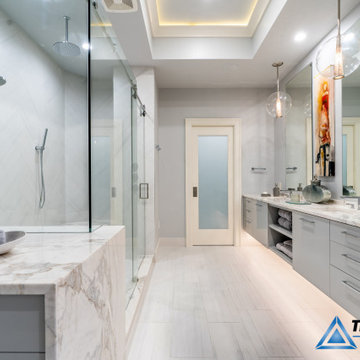
Modern inredning av ett stort grå grått en-suite badrum, med släta luckor, grå skåp, granitbänkskiva, en hörndusch, grå väggar, ett undermonterad handfat, grått golv och dusch med skjutdörr

A really compact en-suite shower room. The room feels larger with a large mirror, with generous light slot and bespoke full height panelling. Using the same blue stained birch plywood panels on the walls and ceiling creates a clean and tidy aesthetic.

A clean white modern classic style bathroom with wall to wall floating stone bench top.
Thick limestone bench tops with light beige tones and textured features.
Wall hung vanity cabinets with all doors, drawers and dress panels made from solid surface.
Subtle detailed anodised aluminium u channel around windows and doors.
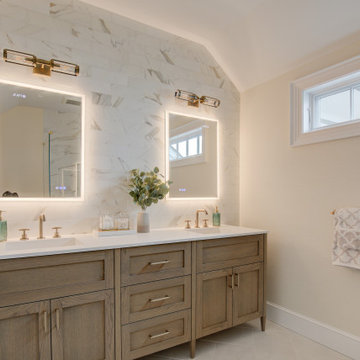
This complete bathroom remodel includes a tray ceiling, custom light gray oak double vanity, shower with built-in seat and niche, frameless shower doors, a marble focal wall, led mirrors, white quartz, a toto toilet, brass and lux gold finishes, and porcelain tile.

Vista del bagno dall'ingresso.
Ingresso con pavimento originale in marmette sfondo bianco; bagno con pavimento in resina verde (Farrow&Ball green stone 12). stesso colore delle pareti; rivestimento in lastre ariostea nere; vasca da bagno Kaldewei con doccia, e lavandino in ceramica orginale anni 50. MObile bagno realizzato su misura in legno cannettato.
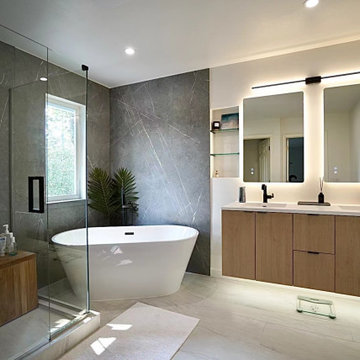
Idéer för mellanstora funkis badrum, med släta luckor, vita skåp, ljust trägolv och beiget golv

We installed tile wainscoting to keep with the traditional Arts & Crafts architecture of the home, and added white glass pendant lights and custom curved mirrors for a balance of contemporary and traditional.
Enlarged windows, deep tub, and pale colors instill this calm sanctuary with natural light. Statuary marble floors and handmade ceramic tiles keep the design timeless while enriching every moment spent in the bathroom.
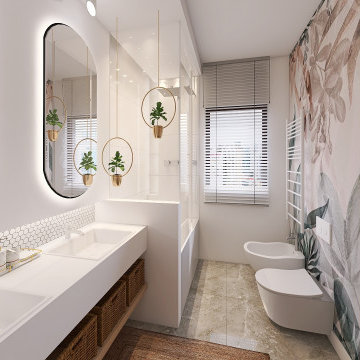
Idéer för att renovera ett mellanstort funkis vit vitt badrum med dusch, med släta luckor, skåp i ljust trä, ett platsbyggt badkar, en dusch/badkar-kombination, en vägghängd toalettstol, vit kakel, mosaik, marmorgolv, ett nedsänkt handfat, bänkskiva i kvartsit, grått golv och dusch med skjutdörr
4 594 foton på badrum
10
