814 foton på badrum
Sortera efter:
Budget
Sortera efter:Populärt i dag
141 - 160 av 814 foton
Artikel 1 av 2
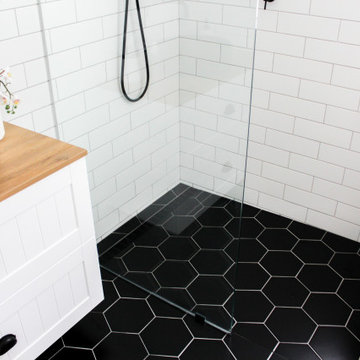
Hexagon Bathroom, Small Bathrooms Perth, Small Bathroom Renovations Perth, Bathroom Renovations Perth WA, Open Shower, Small Ensuite Ideas, Toilet In Shower, Shower and Toilet Area, Small Bathroom Ideas, Subway and Hexagon Tiles, Wood Vanity Benchtop, Rimless Toilet, Black Vanity Basin
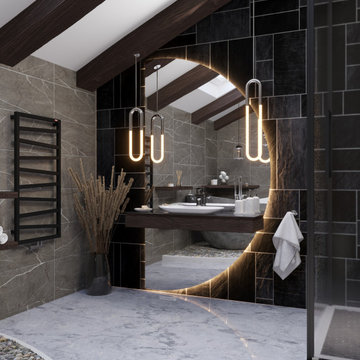
Spacious bathroom in a country house
3ds Max | Corona Renderer | Photoshop
Location: Poland
Time of completion: 2 days
Visualisation: @visual_3d_artist
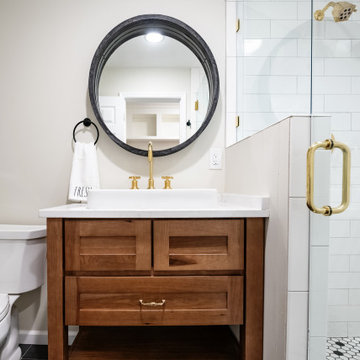
Idéer för små lantliga vitt badrum för barn, med skåp i shakerstil, skåp i mellenmörkt trä, en toalettstol med separat cisternkåpa, vit kakel, tunnelbanekakel, vita väggar, skiffergolv, ett fristående handfat, bänkskiva i kvarts, svart golv och dusch med gångjärnsdörr
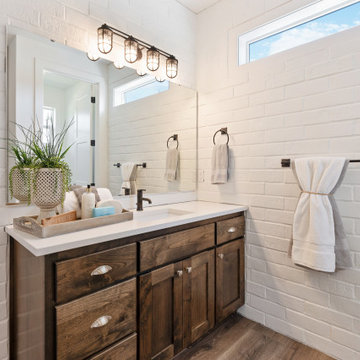
Inredning av ett modernt mellanstort vit vitt badrum med dusch, med luckor med upphöjd panel, skåp i mörkt trä, en kantlös dusch, vit kakel, vita väggar, laminatgolv, bänkskiva i kvartsit, vitt golv och dusch med gångjärnsdörr
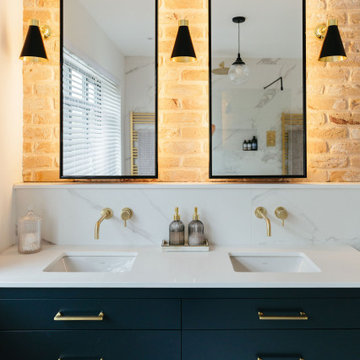
Tracy, one of our fabulous customers who last year undertook what can only be described as, a colossal home renovation!
With the help of her My Bespoke Room designer Milena, Tracy transformed her 1930's doer-upper into a truly jaw-dropping, modern family home. But don't take our word for it, see for yourself...
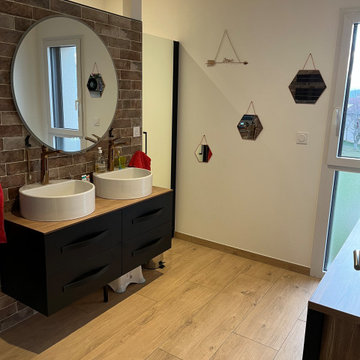
Salle de bain au style industriel, vasque à poser sur meuble suspendu.
A gauche de la photo se trouve la douche et à droite un WC
Inspiration för ett funkis en-suite badrum, med en dusch i en alkov, en vägghängd toalettstol, klinkergolv i keramik, ett nedsänkt handfat och träbänkskiva
Inspiration för ett funkis en-suite badrum, med en dusch i en alkov, en vägghängd toalettstol, klinkergolv i keramik, ett nedsänkt handfat och träbänkskiva

Inspiration för små industriella grått toaletter, med möbel-liknande, bruna skåp, en vägghängd toalettstol, brun kakel, keramikplattor, bruna väggar, klinkergolv i porslin, ett nedsänkt handfat, kaklad bänkskiva och brunt golv

A spacious cloakroom has been updated with organic hues, complimentary metro tiling, a slim-lined bespoke cabinet and sink. Organic shaped accessories to complete the scheme.
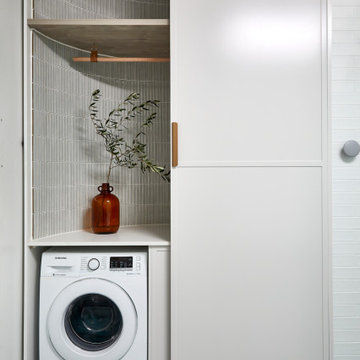
Both eclectic and refined, the bathrooms at our Summer Hill project are unique and reflects the owners lifestyle. Beach style, yet unequivocally elegant the floors feature encaustic concrete tiles paired with elongated white subway tiles. Aged brass taper by Brodware is featured as is a freestanding black bath and fittings and a custom made timber vanity.
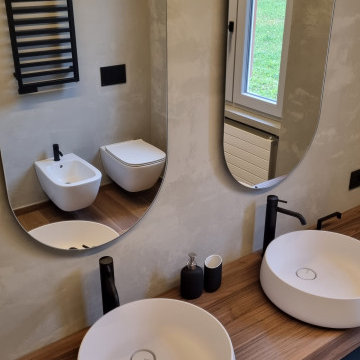
I mattoni hanno sempre un grande fascino, dando un effetto stile loft newyorkese.
Con questa soluzione, ci siamo posti l‘obbiettivo di rendere più accogliente e personale uno spazio che spesso viene un po’ trascurato rispetto ad altri ambienti della casa.
I colori chiari dei mattoncini e delle pareti, accostati al pavimento in gres effetto legno, danno sicuramente una sensazione di maggiore grandezza dell’ambiente.
Il contrasto con accessori neri e mattoncini bianchi, volutamente scelto, per creare dei contrasti che potessero mettere in risalto i dettagli.

Extension and refurbishment of a semi-detached house in Hern Hill.
Extensions are modern using modern materials whilst being respectful to the original house and surrounding fabric.
Views to the treetops beyond draw occupants from the entrance, through the house and down to the double height kitchen at garden level.
From the playroom window seat on the upper level, children (and adults) can climb onto a play-net suspended over the dining table.
The mezzanine library structure hangs from the roof apex with steel structure exposed, a place to relax or work with garden views and light. More on this - the built-in library joinery becomes part of the architecture as a storage wall and transforms into a gorgeous place to work looking out to the trees. There is also a sofa under large skylights to chill and read.
The kitchen and dining space has a Z-shaped double height space running through it with a full height pantry storage wall, large window seat and exposed brickwork running from inside to outside. The windows have slim frames and also stack fully for a fully indoor outdoor feel.
A holistic retrofit of the house provides a full thermal upgrade and passive stack ventilation throughout. The floor area of the house was doubled from 115m2 to 230m2 as part of the full house refurbishment and extension project.
A huge master bathroom is achieved with a freestanding bath, double sink, double shower and fantastic views without being overlooked.
The master bedroom has a walk-in wardrobe room with its own window.
The children's bathroom is fun with under the sea wallpaper as well as a separate shower and eaves bath tub under the skylight making great use of the eaves space.
The loft extension makes maximum use of the eaves to create two double bedrooms, an additional single eaves guest room / study and the eaves family bathroom.
5 bedrooms upstairs.
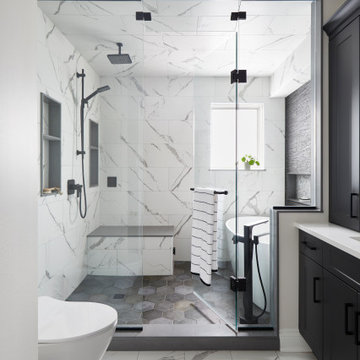
Foto på ett stort funkis vit en-suite badrum, med skåp i shakerstil, svarta skåp, ett fristående badkar, våtrum, en toalettstol med hel cisternkåpa, svart och vit kakel, mosaik, vita väggar, klinkergolv i porslin, ett undermonterad handfat, bänkskiva i kvarts, vitt golv och dusch med gångjärnsdörr
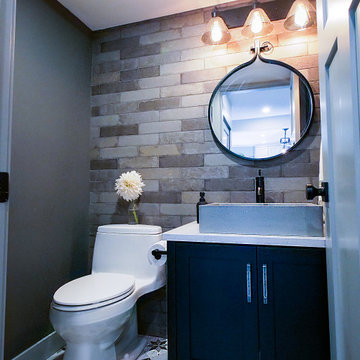
Idéer för industriella toaletter, med svarta skåp, grå väggar, ett fristående handfat och bänkskiva i kvarts

Idéer för att renovera ett mellanstort amerikanskt flerfärgad flerfärgat badrum med dusch, med släta luckor, grå skåp, våtrum, en toalettstol med separat cisternkåpa, beige kakel, keramikplattor, klinkergolv i terrakotta, ett väggmonterat handfat, marmorbänkskiva, flerfärgat golv och dusch med gångjärnsdörr
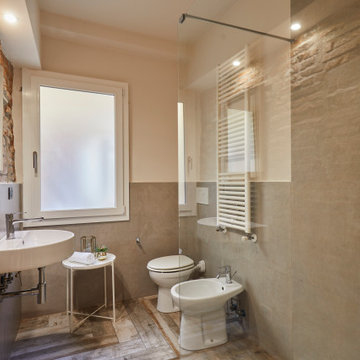
Bild på ett mellanstort industriellt toalett, med en toalettstol med separat cisternkåpa, beige kakel, beige väggar, klinkergolv i porslin, ett väggmonterat handfat och beiget golv
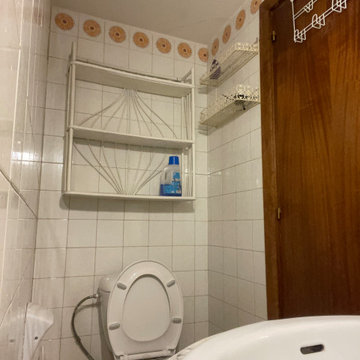
ANTES: Junto a la entrada de la cocina se encontraba un pequeño aseo, poco práctico y muy deslucido.
Bild på ett mellanstort 50 tals vit vitt toalett, med möbel-liknande, beige skåp, en toalettstol med hel cisternkåpa, vit kakel, keramikplattor, vita väggar, klinkergolv i keramik, ett avlångt handfat, bänkskiva i kvarts och beiget golv
Bild på ett mellanstort 50 tals vit vitt toalett, med möbel-liknande, beige skåp, en toalettstol med hel cisternkåpa, vit kakel, keramikplattor, vita väggar, klinkergolv i keramik, ett avlångt handfat, bänkskiva i kvarts och beiget golv
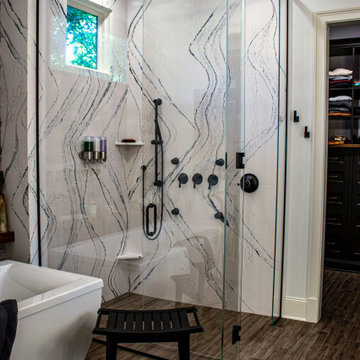
In this master bath, a custom-built painted inset vanity with Cambria Luxury Series quartz countertop was installed. Custom cabinets were installed in the closet with a Madera coffee stain wood countertop. Cambria Luxury Series quartz 10’ wall cladding surround was installed on the shower walls. Kohler Demi-Lav sinks in white. Amerock Blackrock hardware in Champagne Bronze and Black Bronze. Emser Larchmont Rue tile was installed on the wall behind the tub.
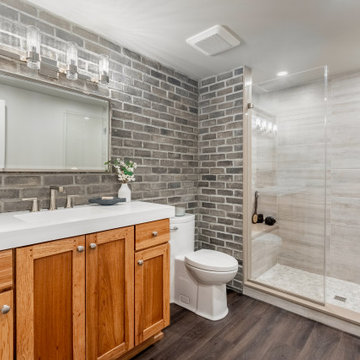
Brick veneer wall coordinates with wall in main entertainment area. Original cabinet remains with solid surface 3" thick integrated sink. Brizo Levoir Fixtures, Circa lighting Geneva light fixture. Gym entry is opened up w/ new rubber matt flooring and shelves. Theatre Room floor plan revamped with stadium style seating, new dry bar and built in sound system complete with starry lights.
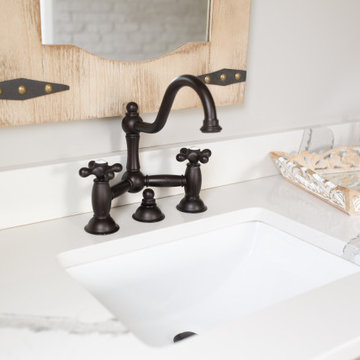
Owner's Bathroom with custom white brick veneer focal wall behind freestanding tub with curb-less shower entry behind
Inspiration för ett lantligt vit vitt en-suite badrum, med luckor med upphöjd panel, ett fristående badkar, en kantlös dusch, en toalettstol med separat cisternkåpa, vit kakel, keramikplattor, beige väggar, ett nedsänkt handfat, bänkskiva i kvarts, grått golv och med dusch som är öppen
Inspiration för ett lantligt vit vitt en-suite badrum, med luckor med upphöjd panel, ett fristående badkar, en kantlös dusch, en toalettstol med separat cisternkåpa, vit kakel, keramikplattor, beige väggar, ett nedsänkt handfat, bänkskiva i kvarts, grått golv och med dusch som är öppen
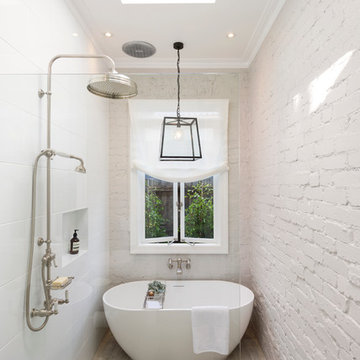
Bild på ett funkis badrum, med vit kakel, vita väggar, klinkergolv i porslin och beiget golv
814 foton på badrum
8
