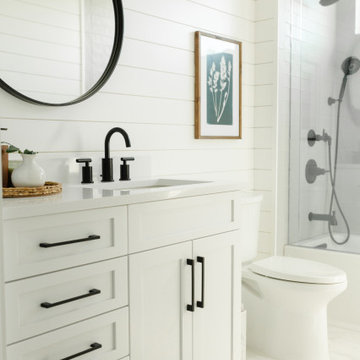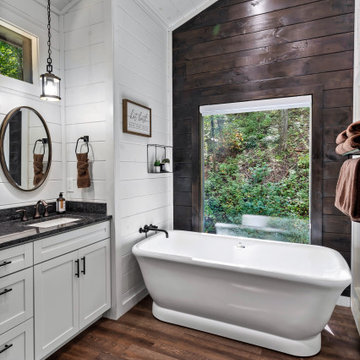3 259 foton på badrum
Sortera efter:
Budget
Sortera efter:Populärt i dag
1 - 20 av 3 259 foton
Artikel 1 av 2

Upstairs kids, bunk bathroom featuring terrazzo flooring, horizontal shiplap walls, custom inset vanity with white marble countertops, white oak floating shelves, and decorative lighting.

Vanity cabinets with knotty alder shaker doors. Top knobs square bar pulls.
Delta Stryke matte black 3 hole faucets on Kohler Ladena undermount sinks. White Quartz counters and backsplash.
Nickel gap wood planks painted Pure White.
Black 12" x 24" porcelain floor and wall tile - Matte Black.
Mirrors from Pottery barn.

Tiny House bathroom
Photography: Gieves Anderson
Noble Johnson Architects was honored to partner with Huseby Homes to design a Tiny House which was displayed at Nashville botanical garden, Cheekwood, for two weeks in the spring of 2021. It was then auctioned off to benefit the Swan Ball. Although the Tiny House is only 383 square feet, the vaulted space creates an incredibly inviting volume. Its natural light, high end appliances and luxury lighting create a welcoming space.

Shiplap walls and ceiling, pedestal sink, white oak hardwood flooring.
Inredning av ett brun brunt toalett, med bruna skåp, en toalettstol med hel cisternkåpa, beige väggar, mörkt trägolv, ett piedestal handfat, träbänkskiva och brunt golv
Inredning av ett brun brunt toalett, med bruna skåp, en toalettstol med hel cisternkåpa, beige väggar, mörkt trägolv, ett piedestal handfat, träbänkskiva och brunt golv

Inspiration för ett stort vintage vit vitt en-suite badrum, med luckor med infälld panel, vita skåp, ett fristående badkar, en dusch i en alkov, grå kakel, vita väggar, grått golv och dusch med gångjärnsdörr

Foto på ett mellanstort maritimt vit en-suite badrum, med luckor med infälld panel, vita skåp, en dusch i en alkov, vita väggar, ett undermonterad handfat, grått golv, dusch med gångjärnsdörr, en toalettstol med hel cisternkåpa, flerfärgad kakel, marmorkakel, marmorgolv och bänkskiva i kvartsit

Inspiration för ett mellanstort vintage vit vitt en-suite badrum, med skåp i mellenmörkt trä, vit kakel, tunnelbanekakel, vita väggar, skiffergolv, ett undermonterad handfat, marmorbänkskiva, grått golv och dusch med gångjärnsdörr

Idéer för mycket stora maritima vitt en-suite badrum, med släta luckor, skåp i ljust trä, ett fristående badkar, en öppen dusch, vit kakel, vita väggar, klinkergolv i porslin, ett integrerad handfat, marmorbänkskiva, vitt golv och med dusch som är öppen

The theme for the design of these four bathrooms was Coastal Americana. My clients wanted classic designs that incorporated color, a coastal feel, and were fun.
The master bathroom stands out with the interesting mix of tile. We maximized the tall sloped ceiling with the glass tile accent wall behind the freestanding bath tub. A simple sandblasted "wave" glass panel separates the wet area. Shiplap walls, satin bronze fixtures, and wood details add to the beachy feel.
The three guest bathrooms, while having tile in common, each have their own unique vanities and accents. Curbless showers and frameless glass opened these rooms up to feel more spacious. The bits of blue in the floor tile lends just the right pop of blue.
Custom fabric roman shades in each room soften the look and add extra style.

Idéer för att renovera ett maritimt svart svart badrum, med vita väggar, betonggolv, ett undermonterad handfat, bänkskiva i kvarts, grått golv, skåp i mörkt trä och släta luckor

Idéer för mellanstora maritima vitt badrum, med skåp i shakerstil, vita skåp, ett badkar i en alkov, en dusch/badkar-kombination, grå kakel, keramikplattor, vita väggar, klinkergolv i porslin, ett nedsänkt handfat, bänkskiva i kvarts, flerfärgat golv och dusch med skjutdörr

This gorgeous bathroom design with a free standing tub and marble galore is made even more beautiful with a custom made white oak vanity. The brass mirror and light fixtures compliment the polished nickel tub filler. The walls are classic grey by Benjamin Moore, complete with marble countertops.

Idéer för vintage vitt badrum, med skåp i shakerstil, grå skåp, vita väggar, ett undermonterad handfat och vitt golv

Idéer för ett klassiskt vit toalett, med skåp i shakerstil, skåp i ljust trä, en toalettstol med separat cisternkåpa, svarta väggar, mosaikgolv, ett undermonterad handfat och vitt golv

A master bath renovation in a lake front home with a farmhouse vibe and easy to maintain finishes.
Bild på ett mellanstort lantligt vit vitt en-suite badrum, med skåp i slitet trä, vit kakel, marmorbänkskiva, en dusch i en alkov, en toalettstol med separat cisternkåpa, keramikplattor, grå väggar, klinkergolv i porslin, svart golv, dusch med gångjärnsdörr, ett undermonterad handfat och släta luckor
Bild på ett mellanstort lantligt vit vitt en-suite badrum, med skåp i slitet trä, vit kakel, marmorbänkskiva, en dusch i en alkov, en toalettstol med separat cisternkåpa, keramikplattor, grå väggar, klinkergolv i porslin, svart golv, dusch med gångjärnsdörr, ett undermonterad handfat och släta luckor

The floating vanity was custom crafted of walnut, and supports a cast concrete sink and chrome faucet. Behind it, the ship lap wall is painted in black and features a round led lit mirror. The bluestone floor adds another layer of texture and a beautiful blue gray tone to the room.

El baño, uno de los puntos destacados de la transformación, refleja el estilo retro con espejos antiguos en tono cobrizo que añaden originalidad y calidez al espacio. Los lavabos, pertenecientes a la colección Solid Surface de Bathco, específicamente el modelo Piamonte, aportan modernidad y elegancia. El mueble a medida y las lámparas del techo completan la estampa de un baño que fusiona lo vintage con lo contemporáneo de manera magistral.

The Soaking Tub! I love working with clients that have ideas that I have been waiting to bring to life. All of the owner requests were things I had been wanting to try in an Oasis model. The table and seating area in the circle window bump out that normally had a bar spanning the window; the round tub with the rounded tiled wall instead of a typical angled corner shower; an extended loft making a big semi circle window possible that follows the already curved roof. These were all ideas that I just loved and was happy to figure out. I love how different each unit can turn out to fit someones personality.
The Oasis model is known for its giant round window and shower bump-out as well as 3 roof sections (one of which is curved). The Oasis is built on an 8x24' trailer. We build these tiny homes on the Big Island of Hawaii and ship them throughout the Hawaiian Islands.

Idéer för att renovera ett mellanstort funkis svart svart en-suite badrum, med luckor med infälld panel, vita skåp, ett badkar i en alkov, vita väggar, mörkt trägolv, ett undermonterad handfat och brunt golv

www.genevacabinet.com
Geneva Cabinet Company, Lake Geneva WI, It is very likely that function is the key motivator behind a bathroom makeover. It could be too small, dated, or just not working. Here we recreated the primary bath by borrowing space from an adjacent laundry room and hall bath. The new design delivers a spacious bathroom suite with the bonus of improved laundry storage.
3 259 foton på badrum
1
