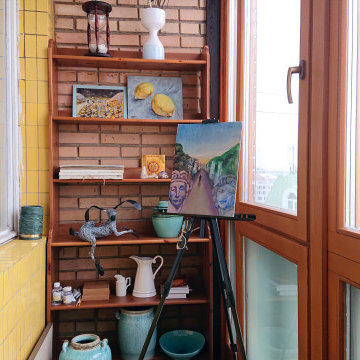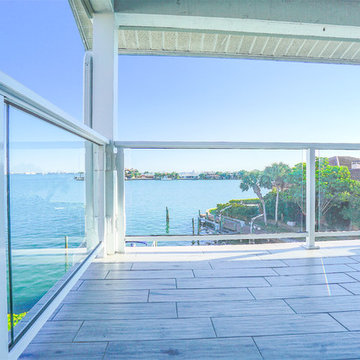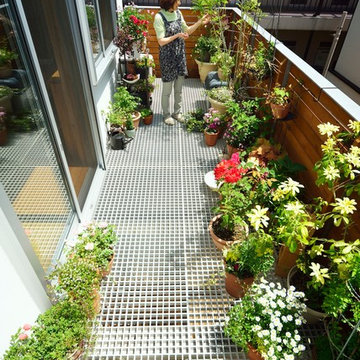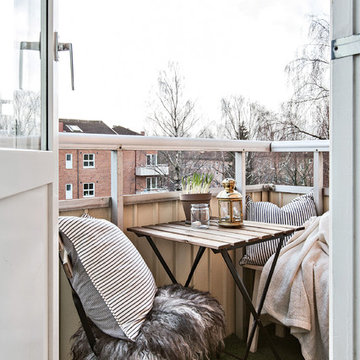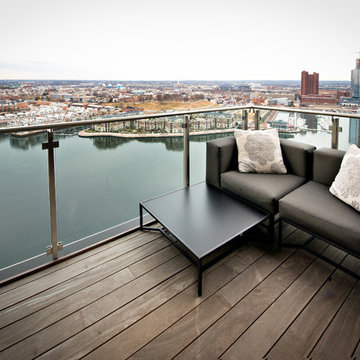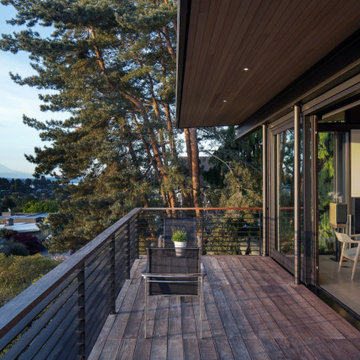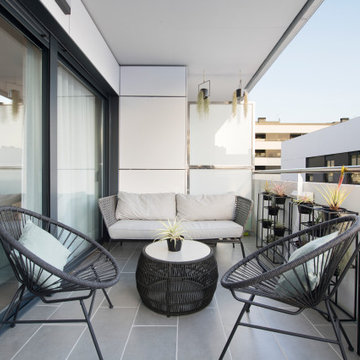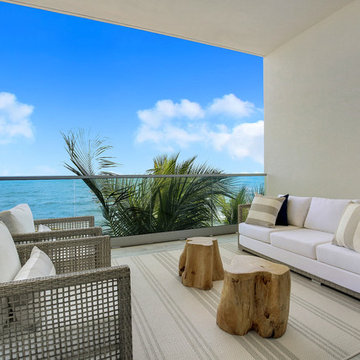706 foton på balkong, med räcke i flera material
Sortera efter:
Budget
Sortera efter:Populärt i dag
21 - 40 av 706 foton
Artikel 1 av 2
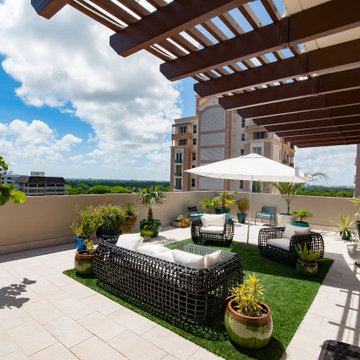
West terrace with view to golf course & Biltmore resort.
Modern inredning av en mellanstor balkong, med en pergola och räcke i flera material
Modern inredning av en mellanstor balkong, med en pergola och räcke i flera material
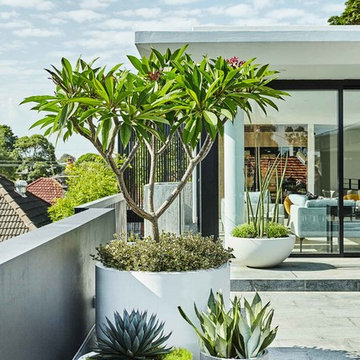
Foto på en mellanstor funkis balkong, med takförlängning och räcke i flera material
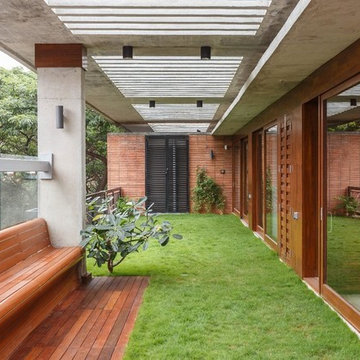
Inspiration för en funkis balkong, med takförlängning och räcke i flera material
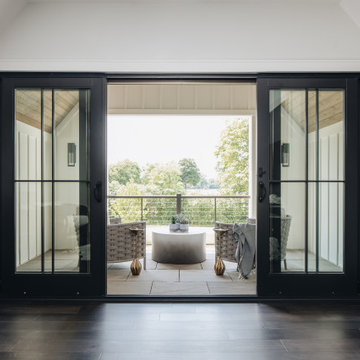
Idéer för att renovera en funkis balkong insynsskydd, med takförlängning och räcke i flera material

Originally built in the early twentieth century, this Orchard Lake cottage was purchased almost 10 years ago by a wonderful couple—empty nesters with an appreciation for stunning views, modern amenities and quality craftsmanship. They hired MainStreet Design Build to design and remodel their home to fit their needs exactly.
Upon initial inspection, it was apparent that the original home had been modified over the years, sustaining multiple room additions. Consequently, this mid-size cottage home had little character or cohesiveness. Even more concerning, after conducting a thorough inspection, it became apparent that the structure was inadequate to sustain major modifications. As a result, a plan was formulated to take the existing structure down to its original floor deck.
The clients’ needs that fueled the design plan included:
-Preserving and capitalizing on the lake view
-A large, welcoming entry from the street
-A warm, inviting space for entertaining guests and family
-A large, open kitchen with room for multiple cooks
-Built-ins for the homeowner’s book collection
-An in-law suite for the couple’s aging parents
The space was redesigned with the clients needs in mind. Building a completely new structure gave us the opportunity to create a large, welcoming main entrance. The dining and kitchen areas are now open and spacious for large family gatherings. A custom Grabill kitchen was designed with professional grade Wolf and Thermador appliances for an enjoyable cooking and dining experience. The homeowners loved the Grabill cabinetry so much that they decided to use it throughout the home in the powder room, (2) guest suite bathrooms and the laundry room, complete with dog wash. Most breathtaking; however, might be the luxury master bathroom which included extensive use of marble, a 2-person Maax whirlpool tub, an oversized walk-in-shower with steam and bench seating for two, and gorgeous custom-built inset cherry cabinetry.
The new wide plank oak flooring continues throughout the entire first and second floors with a lovely open staircase lit by a chandelier, skylights and flush in-wall step lighting. Plenty of custom built-ins were added on walls and seating areas to accommodate the client’s sizeable book collection. Fitting right in to the gorgeous lakefront lot, the home’s exterior is reminiscent of East Coast “beachy” shingle-style that includes an attached, oversized garage with Mahogany carriage style garage doors that leads directly into a mud room and first floor laundry.
These Orchard Lake property homeowners love their new home, with a combined first and second floor living space totaling 4,429 sq. ft. To further add to the amenities of this home, MainStreet Design Build is currently under design contract for another major lower-level / basement renovation in the fall of 2017.
Kate Benjamin Photography
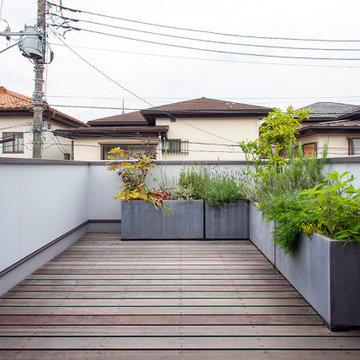
2階リビングに隣接するバルコニーです。リビングの延長のアウトリビングでもあり、また食事が出来るほどの広さもあり、外壁側には手洗器も設けてあります。
Bild på en stor funkis balkong, med utekrukor, takförlängning och räcke i flera material
Bild på en stor funkis balkong, med utekrukor, takförlängning och räcke i flera material

Exempel på en mellanstor exotisk balkong, med takförlängning och räcke i flera material
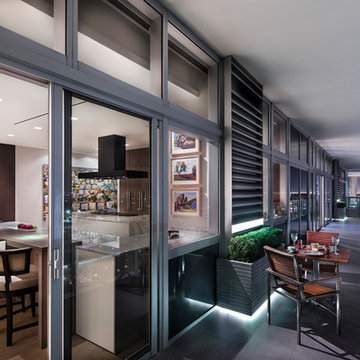
The expansive 18th story penthouse balcony has stunning views of the Atlantic Ocean and Biscayne Bay.
Modern inredning av en stor balkong, med takförlängning och räcke i flera material
Modern inredning av en stor balkong, med takförlängning och räcke i flera material
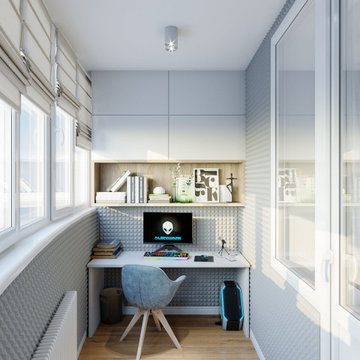
Заказчиком была поставлена ещё одна важная задача: необходимо было одно из помещений полностью звукоизолировать, так как он занимался музыкой и не хотел, чтобы его соседи испытывали постоянный дискомфорт. Да и ему работалось легче и спокойнее. Выбор пал на лоджию: небольшое помещение, не занятое лишней мебелью и комфортное для работы.
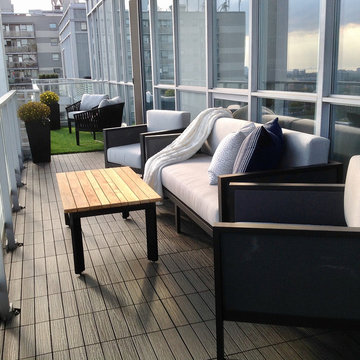
Condo KANDY Nex Gen balcony flooring creates a stylish foundation for a beautiful outdoor space. A separate sitting area is created with KANDY Grass.
Exempel på en mellanstor modern balkong, med takförlängning och räcke i flera material
Exempel på en mellanstor modern balkong, med takförlängning och räcke i flera material
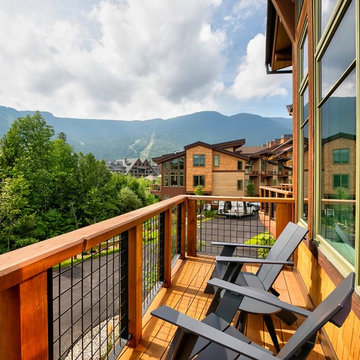
Jesse Schloff Photography
Idéer för vintage balkonger, med räcke i flera material
Idéer för vintage balkonger, med räcke i flera material
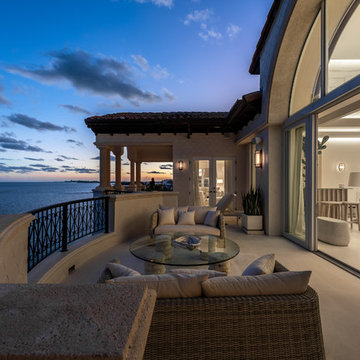
Brian Sokolowski
Idéer för en mycket stor medelhavsstil balkong, med takförlängning och räcke i flera material
Idéer för en mycket stor medelhavsstil balkong, med takförlängning och räcke i flera material
706 foton på balkong, med räcke i flera material
2
