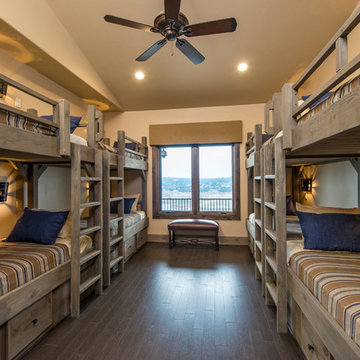6 335 foton på barnrum, med beige väggar
Sortera efter:
Budget
Sortera efter:Populärt i dag
21 - 40 av 6 335 foton
Artikel 1 av 2
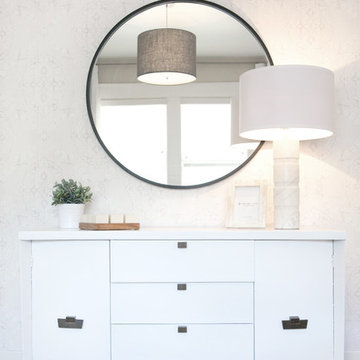
Idéer för små funkis barnrum kombinerat med sovrum, med beige väggar, mellanmörkt trägolv och brunt golv
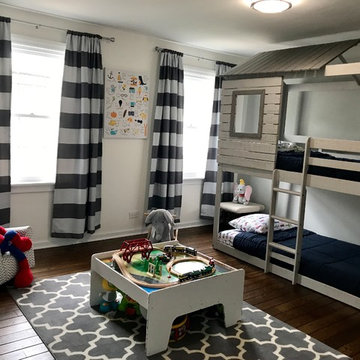
Boy's bedroom with bunk bed that maximizes the space of the room and incorporates a play area.
The-Stile
Inspiration för ett mellanstort vintage pojkrum kombinerat med sovrum och för 4-10-åringar, med beige väggar, mörkt trägolv och brunt golv
Inspiration för ett mellanstort vintage pojkrum kombinerat med sovrum och för 4-10-åringar, med beige väggar, mörkt trägolv och brunt golv
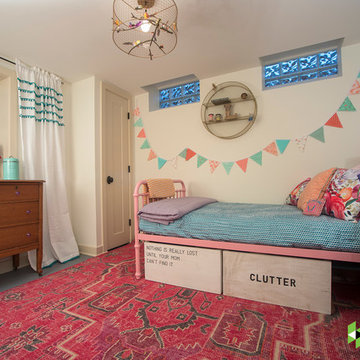
Photo: Mars Photo and Design © 2017 Houzz. This basement bedroom was created by Meadowlark Design + Build with our client's teenage daughter in mind.
Foto på ett litet vintage barnrum kombinerat med sovrum, med beige väggar, betonggolv och grått golv
Foto på ett litet vintage barnrum kombinerat med sovrum, med beige väggar, betonggolv och grått golv
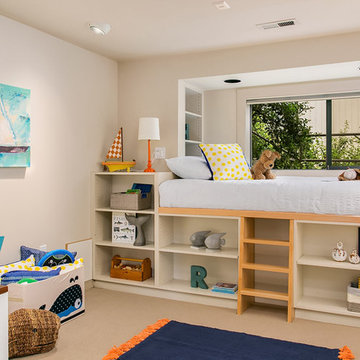
MVB.
Inspiration för mellanstora klassiska pojkrum kombinerat med sovrum och för 4-10-åringar, med beige väggar och heltäckningsmatta
Inspiration för mellanstora klassiska pojkrum kombinerat med sovrum och för 4-10-åringar, med beige väggar och heltäckningsmatta
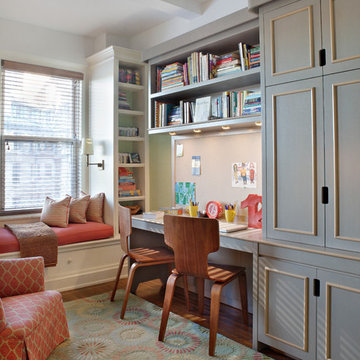
Steven Mays Photography
Klassisk inredning av ett mellanstort könsneutralt barnrum kombinerat med skrivbord och för 4-10-åringar, med beige väggar och mellanmörkt trägolv
Klassisk inredning av ett mellanstort könsneutralt barnrum kombinerat med skrivbord och för 4-10-åringar, med beige väggar och mellanmörkt trägolv
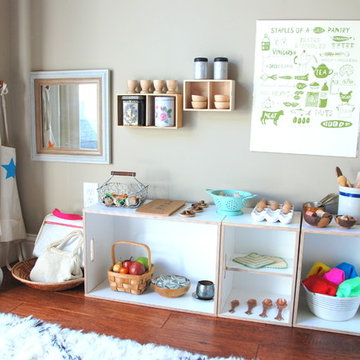
Modern inredning av ett mellanstort flickrum kombinerat med lekrum och för 4-10-åringar, med beige väggar och mörkt trägolv
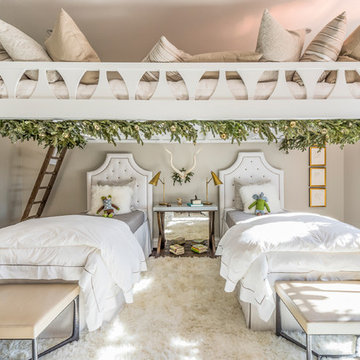
Idéer för att renovera ett vintage flickrum kombinerat med sovrum och för 4-10-åringar, med beige väggar
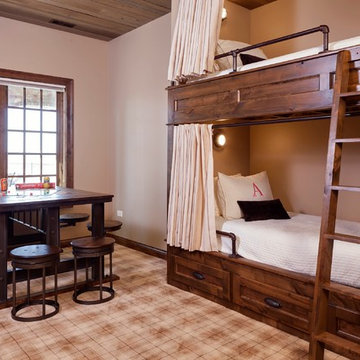
Jon Huelskamp Landmark Photography
Idéer för mellanstora rustika könsneutrala barnrum kombinerat med sovrum och för 4-10-åringar, med beige väggar, heltäckningsmatta och flerfärgat golv
Idéer för mellanstora rustika könsneutrala barnrum kombinerat med sovrum och för 4-10-åringar, med beige väggar, heltäckningsmatta och flerfärgat golv
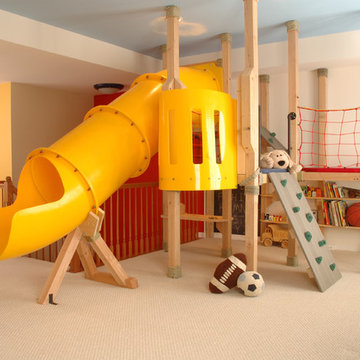
THEME This playroom takes advantage of
a high ceiling, wide floor space and multiple
windows to create an open, bright space
where a child can be a pirate boarding a
captured ship, a chef in a cafe, a superhero
flying down the slide, or just a kid swinging
on a tire.
FOCUS The tower and slide promise
fun for all — even from the doorway. The
multi-level structure doubles the play area;
leaving plenty of room for a workbench,
LEGO table, and other mobile toys. Below
the tower, there is a chalkboard wall and
desk for the young artist, as well as a toy
microwave and food items for the budding
chef. Brilliant primary colors on the walls
and a sky blue ceiling with clouds create an
entirely pleasant environment.
STORAGE To accommodate a multitude
of toys of varying sizes and shapes, the
room is equipped with easily accessible,
mobile and stationary storage units. Colorcoordinated
baskets, buckets, crates and
canvas bags make cleaning up a bit easier and
keep the room organized. Mindful that the
number and types of toys change as children
age, the shelving unit features floating boards
and adjustable pegs.
GROWTH Designed as a family
playroom with growth in mind, the room
suits the needs of children of various ages.
Different elements can be added or retired,
and older children can keep more mature
toys and games on higher shelves, safely out
of a younger sibling’s reach. Lower shelving
is reserved for the youngest child’s toys,
books, and other treasures.
SAFETY To minimize the bumps and
bruises common in playrooms, exposed
screws and bolts are covered by plastic
molds or rope twisted around metal joiners.
Elastic netting protects openings on the
tower’s upper levels, while playroom
activities can be monitored via any
television in the house. Smaller kids are kept
off the upper levels with the use of climbing
net and rock wall anchors.
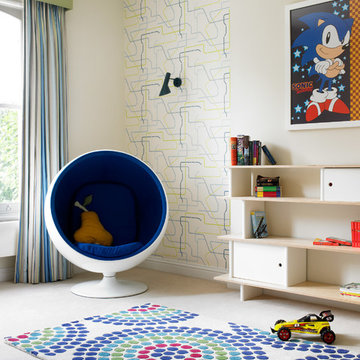
Idéer för funkis pojkrum kombinerat med lekrum och för 4-10-åringar, med beige väggar
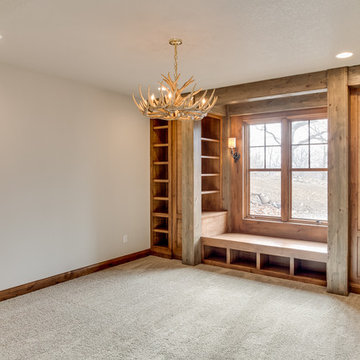
Tim Abramowitz
Inspiration för stora rustika barnrum kombinerat med sovrum, med beige väggar och heltäckningsmatta
Inspiration för stora rustika barnrum kombinerat med sovrum, med beige väggar och heltäckningsmatta
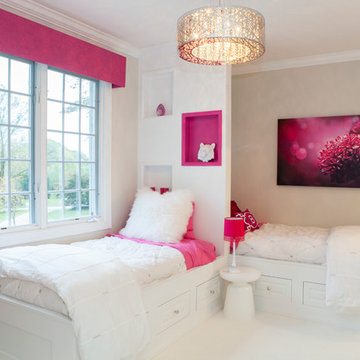
A creative way to share a bedroom when using this custom "built-in" wall and bed design. Offering a "privacy" wall with storage above and below.
Crown molding wraps around the room and seamlessly encloses the added privacy wall.
A wonderful layout that is practical and smart.
This home was featured in Philadelphia Magazine August 2014 issue to showcase its beauty and excellence.
RUDLOFF Custom Builders, is a residential construction company that connects with clients early in the design phase to ensure every detail of your project is captured just as you imagined. RUDLOFF Custom Builders will create the project of your dreams that is executed by on-site project managers and skilled craftsman, while creating lifetime client relationships that are build on trust and integrity.
We are a full service, certified remodeling company that covers all of the Philadelphia suburban area including West Chester, Gladwynne, Malvern, Wayne, Haverford and more.
As a 6 time Best of Houzz winner, we look forward to working with you on your next project.
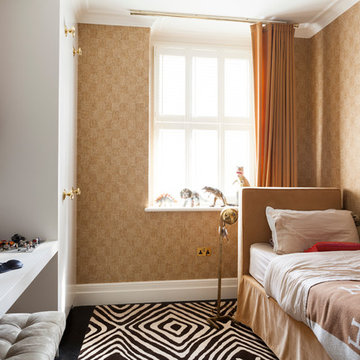
Exempel på ett litet modernt könsneutralt barnrum kombinerat med sovrum och för 4-10-åringar, med beige väggar
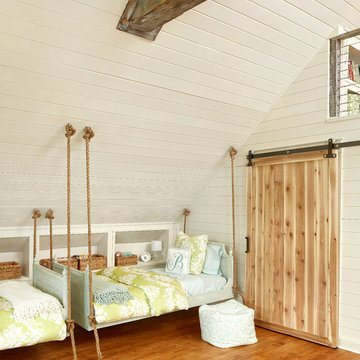
Holger Obenaus
Inspiration för stora maritima barnrum kombinerat med sovrum, med beige väggar och mellanmörkt trägolv
Inspiration för stora maritima barnrum kombinerat med sovrum, med beige väggar och mellanmörkt trägolv
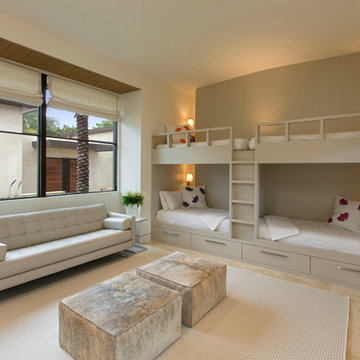
Mark Knight Photography
Inspiration för ett stort funkis könsneutralt tonårsrum kombinerat med sovrum, med kalkstensgolv och beige väggar
Inspiration för ett stort funkis könsneutralt tonårsrum kombinerat med sovrum, med kalkstensgolv och beige väggar
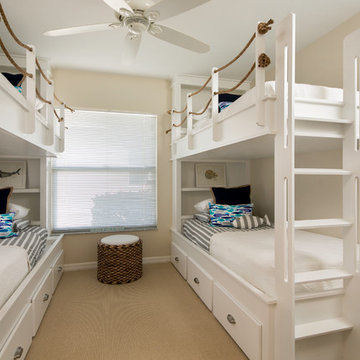
Tim Gibbons Photography
Inredning av ett maritimt könsneutralt barnrum kombinerat med sovrum, med beige väggar och heltäckningsmatta
Inredning av ett maritimt könsneutralt barnrum kombinerat med sovrum, med beige väggar och heltäckningsmatta
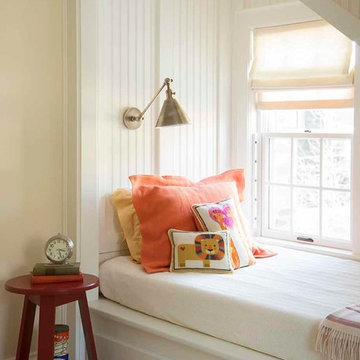
Foto på ett vintage könsneutralt barnrum kombinerat med sovrum och för 4-10-åringar, med beige väggar
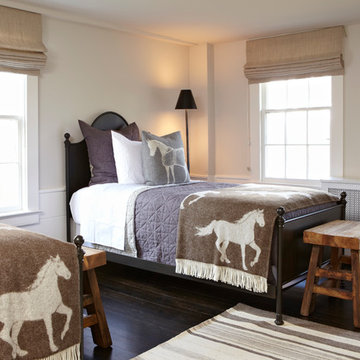
Paul Johnson
Inspiration för lantliga könsneutrala tonårsrum, med beige väggar, mörkt trägolv och brunt golv
Inspiration för lantliga könsneutrala tonårsrum, med beige väggar, mörkt trägolv och brunt golv
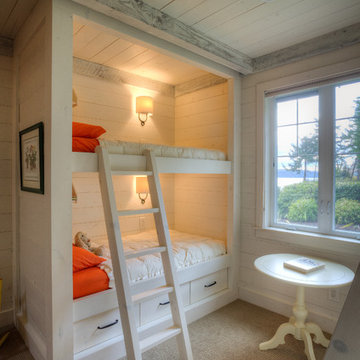
Lucas Henning Photography
Klassisk inredning av ett flickrum kombinerat med sovrum och för 4-10-åringar, med beige väggar och heltäckningsmatta
Klassisk inredning av ett flickrum kombinerat med sovrum och för 4-10-åringar, med beige väggar och heltäckningsmatta
6 335 foton på barnrum, med beige väggar
2
