320 foton på barnrum, med beiget golv
Sortera efter:
Budget
Sortera efter:Populärt i dag
121 - 140 av 320 foton
Artikel 1 av 3
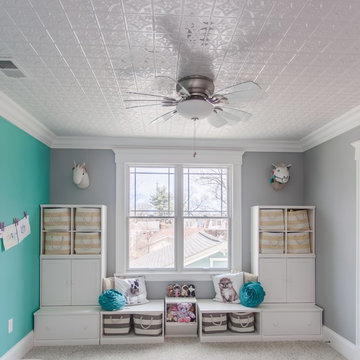
Kyle Cannon
Exempel på ett mellanstort klassiskt flickrum kombinerat med lekrum och för 4-10-åringar, med grå väggar, heltäckningsmatta och beiget golv
Exempel på ett mellanstort klassiskt flickrum kombinerat med lekrum och för 4-10-åringar, med grå väggar, heltäckningsmatta och beiget golv
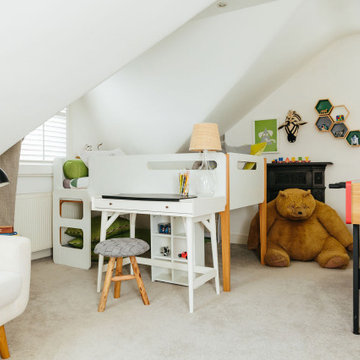
This room has everything your little one needs, a super cool bunk bed that doubles as a desk for getting that last-minute homework done and even a foosball table to entertain them and their friends when they come round for sleepovers!
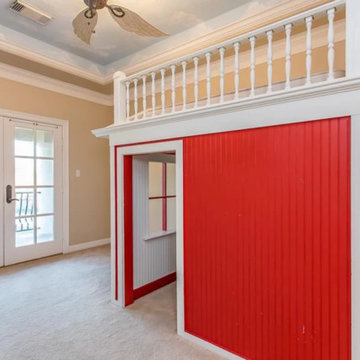
Purser Architectural Custom Home Design built by CAM Builders LLC
Bild på ett mycket stort vintage barnrum kombinerat med lekrum och för 4-10-åringar, med flerfärgade väggar, heltäckningsmatta och beiget golv
Bild på ett mycket stort vintage barnrum kombinerat med lekrum och för 4-10-åringar, med flerfärgade väggar, heltäckningsmatta och beiget golv
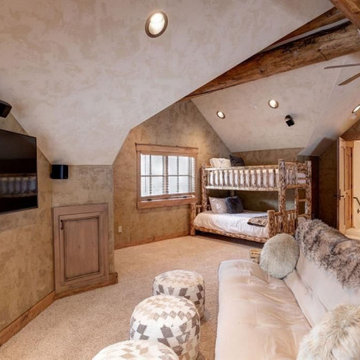
This kids' room has not two but 3 bunk beds and a futon so that the adults can have their own rooms in the other 5 available spots. This is the very top floor.
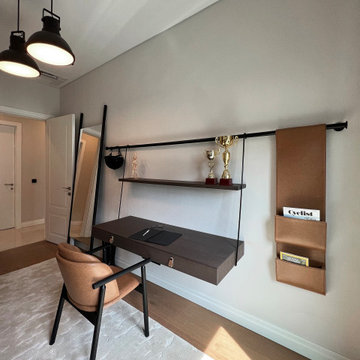
Inspiration för stora moderna könsneutrala tonårsrum kombinerat med sovrum, med vita väggar, mellanmörkt trägolv och beiget golv
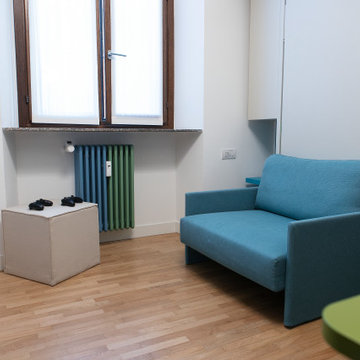
Camera dei ragazzi a scomparsa.
Idea salvaspazio.
Idéer för ett litet modernt barnrum kombinerat med sovrum, med ljust trägolv, beiget golv och flerfärgade väggar
Idéer för ett litet modernt barnrum kombinerat med sovrum, med ljust trägolv, beiget golv och flerfärgade väggar
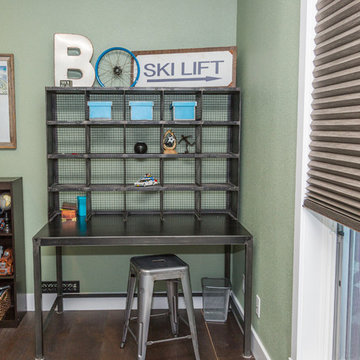
Hardwood Flooring, Trim, Window Treatments, Desk and Chair purchased and installed by Bridget's Room.
Bild på ett stort vintage pojkrum för 4-10-åringar, med rosa väggar, beiget golv och mörkt trägolv
Bild på ett stort vintage pojkrum för 4-10-åringar, med rosa väggar, beiget golv och mörkt trägolv
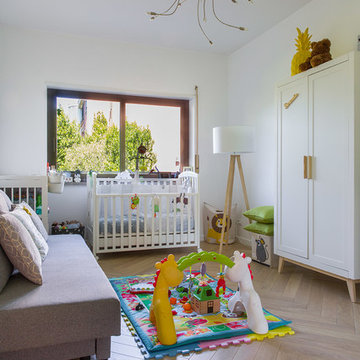
ph. Serena Eller
Exempel på ett mellanstort nordiskt barnrum kombinerat med lekrum, med vita väggar, ljust trägolv och beiget golv
Exempel på ett mellanstort nordiskt barnrum kombinerat med lekrum, med vita väggar, ljust trägolv och beiget golv
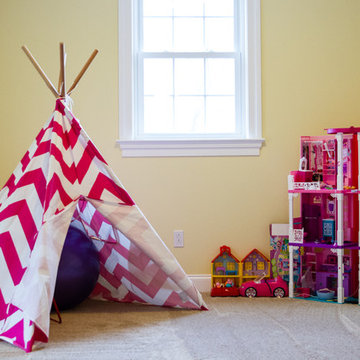
Lutography
Idéer för att renovera ett stort vintage barnrum kombinerat med lekrum, med gula väggar, heltäckningsmatta och beiget golv
Idéer för att renovera ett stort vintage barnrum kombinerat med lekrum, med gula väggar, heltäckningsmatta och beiget golv
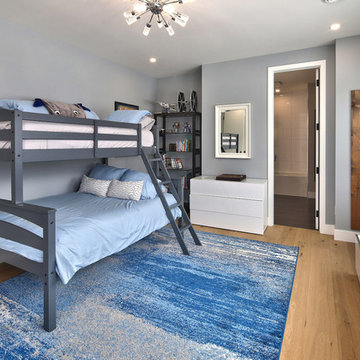
Foto på ett stort funkis pojkrum kombinerat med sovrum och för 4-10-åringar, med blå väggar, ljust trägolv och beiget golv
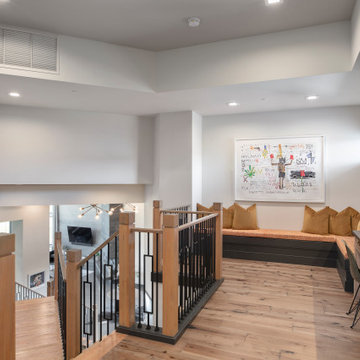
We turned this staircase landing in to the perfect library and kids homework are by adding shelving and desk cabinetry.
Inspiration för stora moderna könsneutrala barnrum kombinerat med skrivbord, med vita väggar, mellanmörkt trägolv och beiget golv
Inspiration för stora moderna könsneutrala barnrum kombinerat med skrivbord, med vita väggar, mellanmörkt trägolv och beiget golv
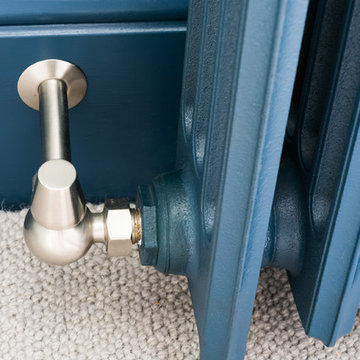
Modern inredning av ett stort pojkrum kombinerat med sovrum och för 4-10-åringar, med vita väggar, heltäckningsmatta och beiget golv
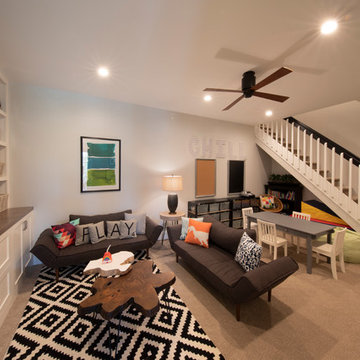
Gulf Building recently completed the “ New Orleans Chic” custom Estate in Fort Lauderdale, Florida. The aptly named estate stays true to inspiration rooted from New Orleans, Louisiana. The stately entrance is fueled by the column’s, welcoming any guest to the future of custom estates that integrate modern features while keeping one foot in the past. The lamps hanging from the ceiling along the kitchen of the interior is a chic twist of the antique, tying in with the exposed brick overlaying the exterior. These staple fixtures of New Orleans style, transport you to an era bursting with life along the French founded streets. This two-story single-family residence includes five bedrooms, six and a half baths, and is approximately 8,210 square feet in size. The one of a kind three car garage fits his and her vehicles with ample room for a collector car as well. The kitchen is beautifully appointed with white and grey cabinets that are overlaid with white marble countertops which in turn are contrasted by the cool earth tones of the wood floors. The coffered ceilings, Armoire style refrigerator and a custom gunmetal hood lend sophistication to the kitchen. The high ceilings in the living room are accentuated by deep brown high beams that complement the cool tones of the living area. An antique wooden barn door tucked in the corner of the living room leads to a mancave with a bespoke bar and a lounge area, reminiscent of a speakeasy from another era. In a nod to the modern practicality that is desired by families with young kids, a massive laundry room also functions as a mudroom with locker style cubbies and a homework and crafts area for kids. The custom staircase leads to another vintage barn door on the 2nd floor that opens to reveal provides a wonderful family loft with another hidden gem: a secret attic playroom for kids! Rounding out the exterior, massive balconies with French patterned railing overlook a huge backyard with a custom pool and spa that is secluded from the hustle and bustle of the city.
All in all, this estate captures the perfect modern interpretation of New Orleans French traditional design. Welcome to New Orleans Chic of Fort Lauderdale, Florida!
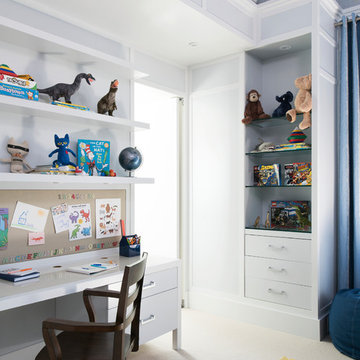
Thiết kế nội thất LUCA INTERNATIONAL. Call 0973539727 or email: info@lucainteriordesign.com
Inspiration för ett mellanstort vintage pojkrum kombinerat med skrivbord och för 4-10-åringar, med heltäckningsmatta och beiget golv
Inspiration för ett mellanstort vintage pojkrum kombinerat med skrivbord och för 4-10-åringar, med heltäckningsmatta och beiget golv
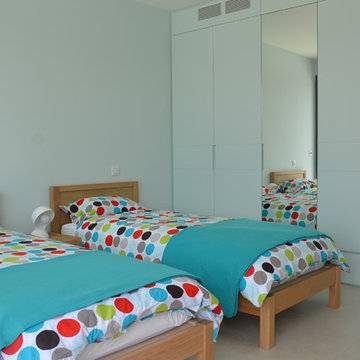
Chris Herlicq
Bild på ett stort funkis könsneutralt barnrum kombinerat med sovrum, med blå väggar, klinkergolv i keramik och beiget golv
Bild på ett stort funkis könsneutralt barnrum kombinerat med sovrum, med blå väggar, klinkergolv i keramik och beiget golv
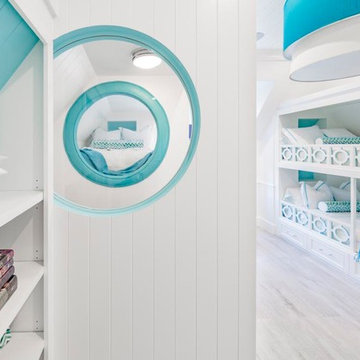
Exempel på ett mellanstort klassiskt könsneutralt barnrum kombinerat med sovrum, med vita väggar, ljust trägolv och beiget golv
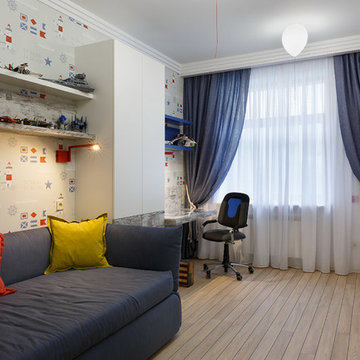
Иван Сорокин
Foto på ett mellanstort maritimt barnrum kombinerat med skrivbord, med flerfärgade väggar, laminatgolv och beiget golv
Foto på ett mellanstort maritimt barnrum kombinerat med skrivbord, med flerfärgade väggar, laminatgolv och beiget golv
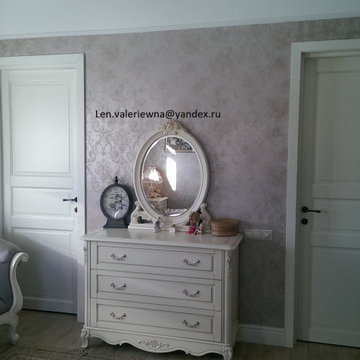
Детская комната
Exempel på ett stort klassiskt barnrum kombinerat med sovrum, med rosa väggar, mellanmörkt trägolv och beiget golv
Exempel på ett stort klassiskt barnrum kombinerat med sovrum, med rosa väggar, mellanmörkt trägolv och beiget golv
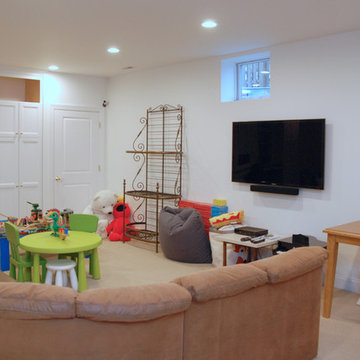
Robin Bailey
Foto på ett stort vintage könsneutralt barnrum kombinerat med lekrum och för 4-10-åringar, med vita väggar, heltäckningsmatta och beiget golv
Foto på ett stort vintage könsneutralt barnrum kombinerat med lekrum och för 4-10-åringar, med vita väggar, heltäckningsmatta och beiget golv
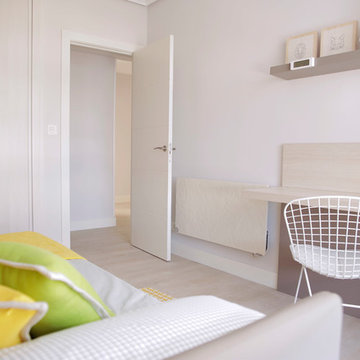
Detalle de un dormitorio juvenil. Vivienda íntegramente reformada por AZKOAGA INTERIORISMO en Bakio (Vizkaya). .
Fotografía de Itxaso Beistegui
Inredning av ett modernt mellanstort könsneutralt tonårsrum kombinerat med sovrum, med beige väggar, beiget golv och vinylgolv
Inredning av ett modernt mellanstort könsneutralt tonårsrum kombinerat med sovrum, med beige väggar, beiget golv och vinylgolv
320 foton på barnrum, med beiget golv
7