320 foton på barnrum, med beiget golv
Sortera efter:
Budget
Sortera efter:Populärt i dag
161 - 180 av 320 foton
Artikel 1 av 3
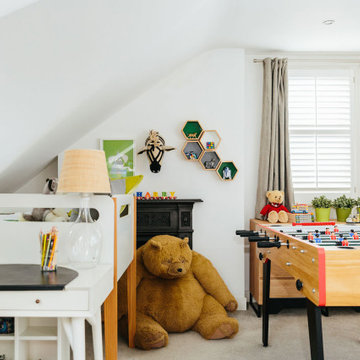
This room has everything your little one needs, a super cool bunk bed that doubles as a desk for getting that last-minute homework done and even a foosball table to entertain them and their friends when they come round for sleepovers!
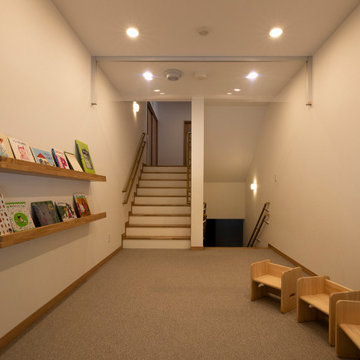
階段踊り場にある図書コーナーです。壁の書棚は家具屋さんに特注製作してもらっています。
Idéer för mycket stora vintage könsneutrala småbarnsrum kombinerat med lekrum, med vita väggar, heltäckningsmatta och beiget golv
Idéer för mycket stora vintage könsneutrala småbarnsrum kombinerat med lekrum, med vita väggar, heltäckningsmatta och beiget golv
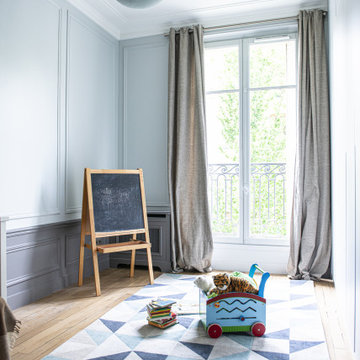
Inspiration för moderna pojkrum för 4-10-åringar, med blå väggar, ljust trägolv och beiget golv
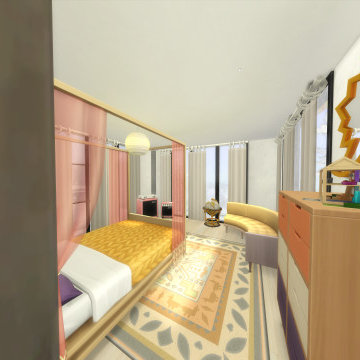
Using the Sims 4 Interior Decorator gameplay I was tasked with designing a children's room on a budget of §3,500 Simoleons. The client asked for the design to be done with a yellow and purple color palette using mid-century modern themes.
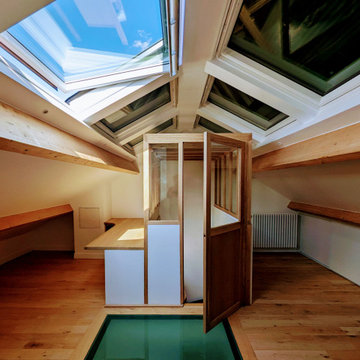
Afin d'isoler la chambre sous combles de la cage d'escaliers, l'accès a été repensé pour y positionner une verrière sur mesure, entièrement en bois.
Le plateau du bureau vient s'intégrer à la boite et permet un grand plan de travail dégagé sans être pénalisé par la pente du toit.
En miroir de l'autre côté sont installés des rangements avec portes coulissantes.
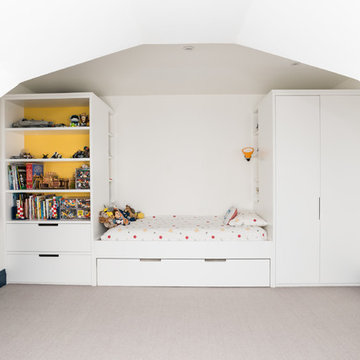
Foto på ett stort funkis pojkrum kombinerat med sovrum och för 4-10-åringar, med vita väggar, heltäckningsmatta och beiget golv
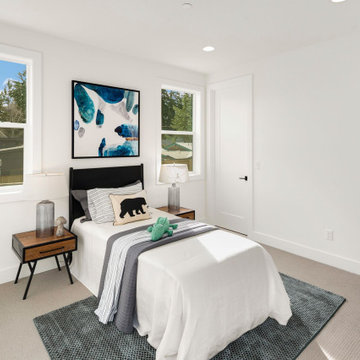
The delightful kids' bedroom, a space designed to ignite their imagination and foster a sense of comfort. The room boasts pristine white walls, creating a bright and inviting atmosphere that serves as a blank canvas for their creativity. A cozy twin bed awaits at the center of the room, offering a snug spot for peaceful slumber and dreaming.
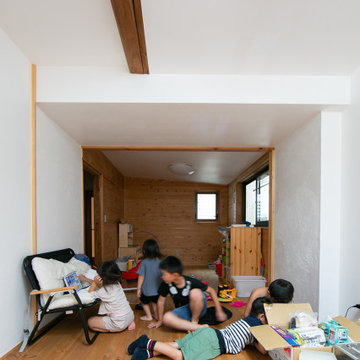
70年という月日を守り続けてきた農家住宅のリノベーション
建築当時の強靭な軸組みを活かし、新しい世代の住まい手の想いのこもったリノベーションとなった
夏は熱がこもり、冬は冷たい隙間風が入る環境から
開口部の改修、断熱工事や気密をはかり
夏は風が通り涼しく、冬は暖炉が燈り暖かい室内環境にした
空間動線は従来人寄せのための二間と奥の間を一体として家族の団欒と仲間と過ごせる動線とした
北側の薄暗く奥まったダイニングキッチンが明るく開放的な造りとなった
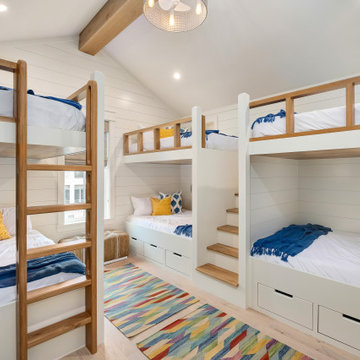
bunk room for 6! full size beds and storage under the beds and on the walls keep everyone organized.
Exempel på ett stort maritimt könsneutralt barnrum kombinerat med sovrum, med vita väggar, ljust trägolv och beiget golv
Exempel på ett stort maritimt könsneutralt barnrum kombinerat med sovrum, med vita väggar, ljust trägolv och beiget golv
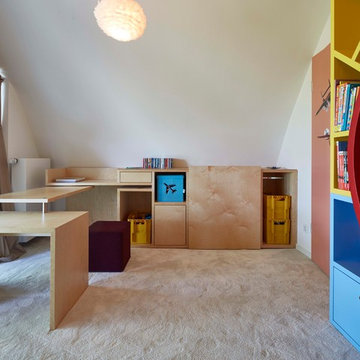
Foto: Hartwig Waschmann
Bild på ett mellanstort funkis könsneutralt barnrum kombinerat med lekrum och för 4-10-åringar, med vita väggar, heltäckningsmatta och beiget golv
Bild på ett mellanstort funkis könsneutralt barnrum kombinerat med lekrum och för 4-10-åringar, med vita väggar, heltäckningsmatta och beiget golv
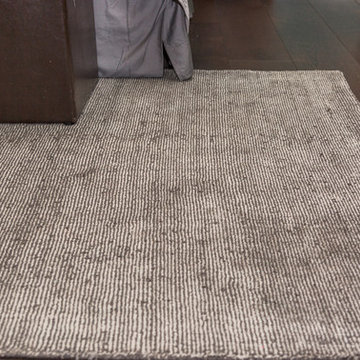
Hardwood Flooring and Rug purchased and installed by Bridget's Room.
Inredning av ett klassiskt stort pojkrum för 4-10-åringar, med rosa väggar, mörkt trägolv och beiget golv
Inredning av ett klassiskt stort pojkrum för 4-10-åringar, med rosa väggar, mörkt trägolv och beiget golv
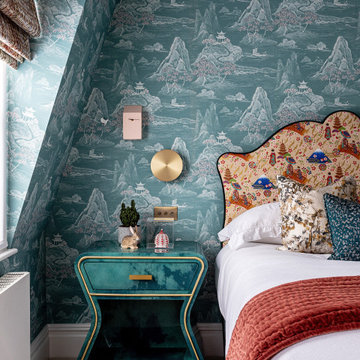
A close-up of the girl's bedroom highlights the whimsical murals and patterns in more detail, plus the shapely bedsides of high-gloss teal vellum, and a collectible ‘Red Pumpkin’ ceramic by Yayoi Kusama.
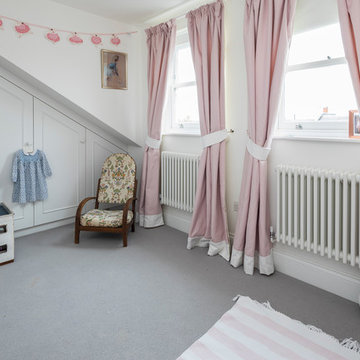
Girls bedroom with build in storage. Mild colours with plenty of natural light. Traditional radiators and pink curtains highlight the character of this bespoke refurbishment project.
Chris Snook
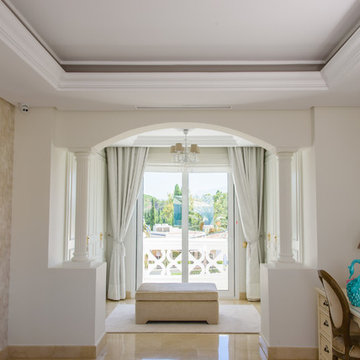
Aladecor Interior Design Marbella.
The Interiors are designed in elegant bright colours. the classic character is given in the furniture and decorative elements in the shades of old gold.
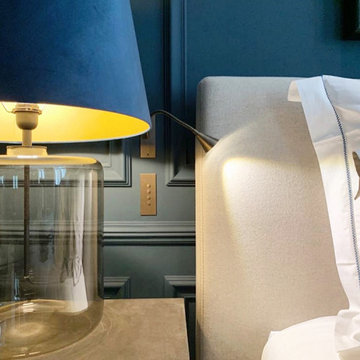
Idéer för ett stort klassiskt barnrum kombinerat med sovrum, med blå väggar, ljust trägolv och beiget golv
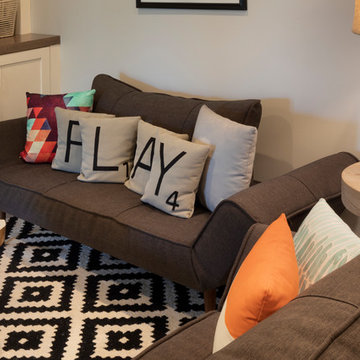
Gulf Building recently completed the “ New Orleans Chic” custom Estate in Fort Lauderdale, Florida. The aptly named estate stays true to inspiration rooted from New Orleans, Louisiana. The stately entrance is fueled by the column’s, welcoming any guest to the future of custom estates that integrate modern features while keeping one foot in the past. The lamps hanging from the ceiling along the kitchen of the interior is a chic twist of the antique, tying in with the exposed brick overlaying the exterior. These staple fixtures of New Orleans style, transport you to an era bursting with life along the French founded streets. This two-story single-family residence includes five bedrooms, six and a half baths, and is approximately 8,210 square feet in size. The one of a kind three car garage fits his and her vehicles with ample room for a collector car as well. The kitchen is beautifully appointed with white and grey cabinets that are overlaid with white marble countertops which in turn are contrasted by the cool earth tones of the wood floors. The coffered ceilings, Armoire style refrigerator and a custom gunmetal hood lend sophistication to the kitchen. The high ceilings in the living room are accentuated by deep brown high beams that complement the cool tones of the living area. An antique wooden barn door tucked in the corner of the living room leads to a mancave with a bespoke bar and a lounge area, reminiscent of a speakeasy from another era. In a nod to the modern practicality that is desired by families with young kids, a massive laundry room also functions as a mudroom with locker style cubbies and a homework and crafts area for kids. The custom staircase leads to another vintage barn door on the 2nd floor that opens to reveal provides a wonderful family loft with another hidden gem: a secret attic playroom for kids! Rounding out the exterior, massive balconies with French patterned railing overlook a huge backyard with a custom pool and spa that is secluded from the hustle and bustle of the city.
All in all, this estate captures the perfect modern interpretation of New Orleans French traditional design. Welcome to New Orleans Chic of Fort Lauderdale, Florida!
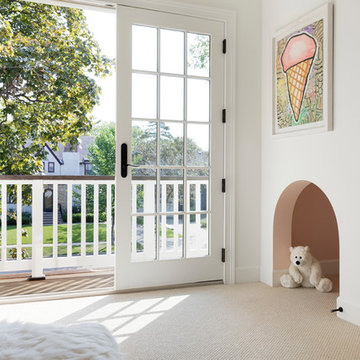
This new home is the last newly constructed home within the historic Country Club neighborhood of Edina. Nestled within a charming street boasting Mediterranean and cottage styles, the client sought a synthesis of the two that would integrate within the traditional streetscape yet reflect modern day living standards and lifestyle. The footprint may be small, but the classic home features an open floor plan, gourmet kitchen, 5 bedrooms, 5 baths, and refined finishes throughout.
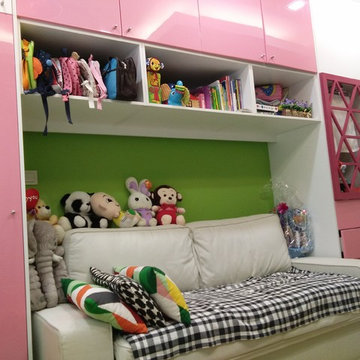
Kids Bedroom in Pink & Green Colour Theme
Exempel på ett mellanstort eklektiskt könsneutralt småbarnsrum kombinerat med lekrum, med gröna väggar, laminatgolv och beiget golv
Exempel på ett mellanstort eklektiskt könsneutralt småbarnsrum kombinerat med lekrum, med gröna väggar, laminatgolv och beiget golv
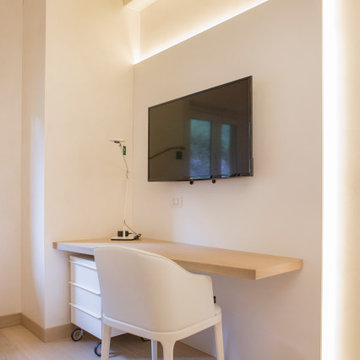
Idéer för ett mellanstort modernt könsneutralt tonårsrum kombinerat med sovrum, med vita väggar, målat trägolv och beiget golv
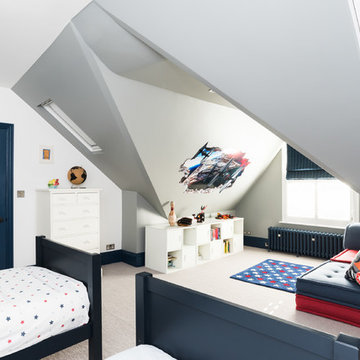
Idéer för att renovera ett mycket stort funkis pojkrum kombinerat med sovrum och för 4-10-åringar, med grå väggar, heltäckningsmatta och beiget golv
320 foton på barnrum, med beiget golv
9