320 foton på barnrum, med beiget golv
Sortera efter:
Budget
Sortera efter:Populärt i dag
141 - 160 av 320 foton
Artikel 1 av 3
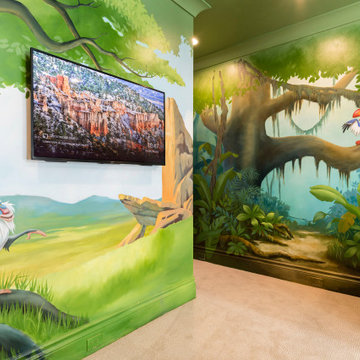
Fully Custom Lion King Bunk Room that Sleeps 4 . The bed has a built in slide and 3D printed adult Simba. A Teak futon has since been added to under the TV for additional sleeping space.

夢と希望を養う
Exempel på ett mellanstort maritimt könsneutralt barnrum kombinerat med skrivbord och för 4-10-åringar, med vita väggar, mörkt trägolv och beiget golv
Exempel på ett mellanstort maritimt könsneutralt barnrum kombinerat med skrivbord och för 4-10-åringar, med vita väggar, mörkt trägolv och beiget golv
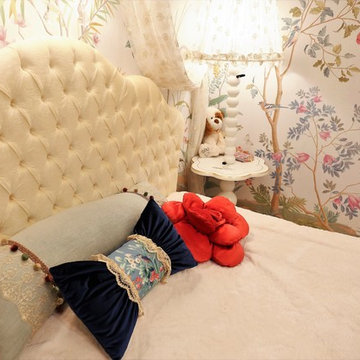
Foto på ett stort vintage flickrum kombinerat med sovrum och för 4-10-åringar, med flerfärgade väggar, ljust trägolv och beiget golv
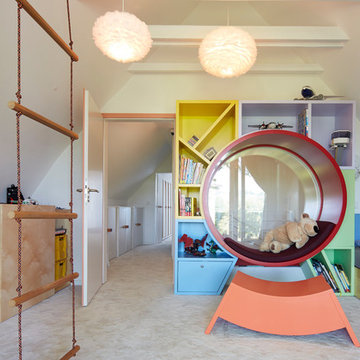
Foto: Hartwig Waschmann
Exempel på ett mellanstort modernt könsneutralt barnrum kombinerat med lekrum och för 4-10-åringar, med vita väggar, heltäckningsmatta och beiget golv
Exempel på ett mellanstort modernt könsneutralt barnrum kombinerat med lekrum och för 4-10-åringar, med vita väggar, heltäckningsmatta och beiget golv
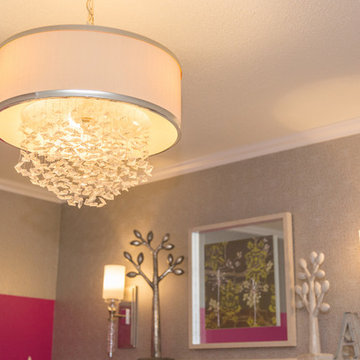
Wall Covering, Lighting and Décor purchased and installed by Bridget's Room
Foto på ett vintage barnrum kombinerat med sovrum, med beige väggar, heltäckningsmatta och beiget golv
Foto på ett vintage barnrum kombinerat med sovrum, med beige väggar, heltäckningsmatta och beiget golv
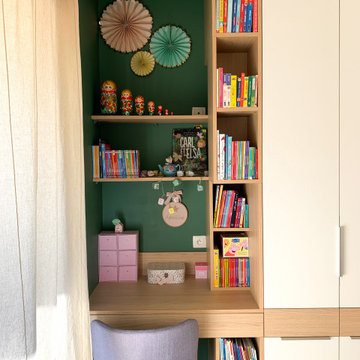
Le placard est composé de tiroirs, de penderies derrière le miroir toute hauteur, d'étagères, d'une bibliothèque, et d'un bureau. Il y a beaucoup de rangements pour pouvoir stocker toutes les affaires de la petite fille. Les tiroirs sont sans poignées pour ne pas que ça la gêne quand elle est au bureau. Le reste des placards est en poignées de tranche pour être plus discrètes.
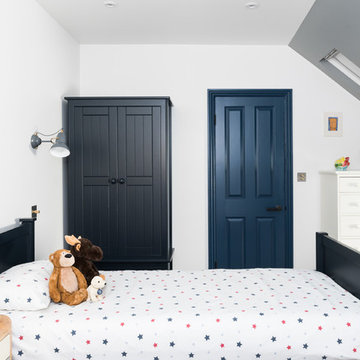
Modern inredning av ett mycket stort pojkrum kombinerat med sovrum och för 4-10-åringar, med grå väggar, heltäckningsmatta och beiget golv
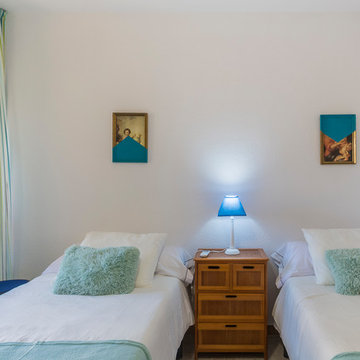
Home&Haus Homestaging & Photography
Inredning av ett medelhavsstil mellanstort könsneutralt barnrum kombinerat med sovrum, med vita väggar, klinkergolv i keramik och beiget golv
Inredning av ett medelhavsstil mellanstort könsneutralt barnrum kombinerat med sovrum, med vita väggar, klinkergolv i keramik och beiget golv
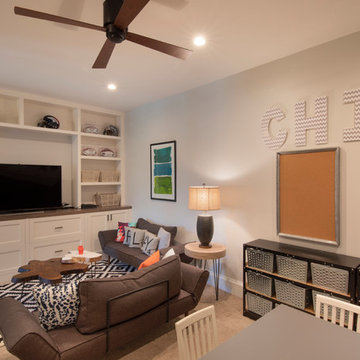
Gulf Building recently completed the “ New Orleans Chic” custom Estate in Fort Lauderdale, Florida. The aptly named estate stays true to inspiration rooted from New Orleans, Louisiana. The stately entrance is fueled by the column’s, welcoming any guest to the future of custom estates that integrate modern features while keeping one foot in the past. The lamps hanging from the ceiling along the kitchen of the interior is a chic twist of the antique, tying in with the exposed brick overlaying the exterior. These staple fixtures of New Orleans style, transport you to an era bursting with life along the French founded streets. This two-story single-family residence includes five bedrooms, six and a half baths, and is approximately 8,210 square feet in size. The one of a kind three car garage fits his and her vehicles with ample room for a collector car as well. The kitchen is beautifully appointed with white and grey cabinets that are overlaid with white marble countertops which in turn are contrasted by the cool earth tones of the wood floors. The coffered ceilings, Armoire style refrigerator and a custom gunmetal hood lend sophistication to the kitchen. The high ceilings in the living room are accentuated by deep brown high beams that complement the cool tones of the living area. An antique wooden barn door tucked in the corner of the living room leads to a mancave with a bespoke bar and a lounge area, reminiscent of a speakeasy from another era. In a nod to the modern practicality that is desired by families with young kids, a massive laundry room also functions as a mudroom with locker style cubbies and a homework and crafts area for kids. The custom staircase leads to another vintage barn door on the 2nd floor that opens to reveal provides a wonderful family loft with another hidden gem: a secret attic playroom for kids! Rounding out the exterior, massive balconies with French patterned railing overlook a huge backyard with a custom pool and spa that is secluded from the hustle and bustle of the city.
All in all, this estate captures the perfect modern interpretation of New Orleans French traditional design. Welcome to New Orleans Chic of Fort Lauderdale, Florida!
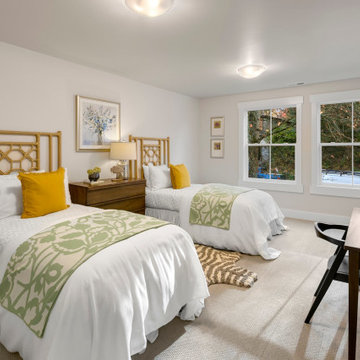
The Ravenwood's Kids Bedroom is a delightful and charming space designed to inspire creativity and imagination. The bamboo bedframe adds a touch of natural warmth and texture, creating a cozy and inviting atmosphere. The white covers on the bed provide a crisp and clean look, allowing the vibrant elements in the room to stand out. The beige carpet offers a soft and comfortable flooring surface, perfect for little ones to play on. A patterned rug adds a playful and lively touch to the room, bringing in pops of color and visual interest. Large windows let in plenty of natural light, creating a bright and cheerful ambiance. To enhance the whimsical feel of the room, a floral bedspread adds a delightful touch of nature and charm. The combination of these elements makes the Ravenwood's Kids Bedroom a perfect haven for creativity and play.
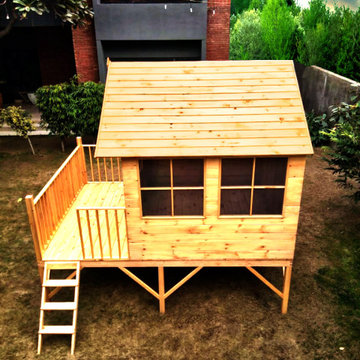
Exempel på ett stort modernt könsneutralt barnrum kombinerat med lekrum och för 4-10-åringar, med beige väggar, ljust trägolv och beiget golv
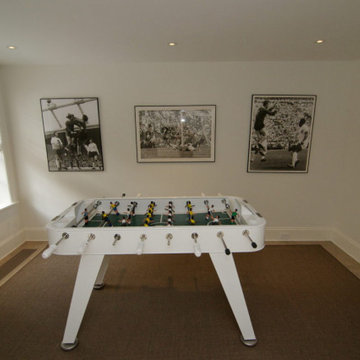
Bild på ett mellanstort vintage barnrum kombinerat med lekrum, med vita väggar, marmorgolv och beiget golv
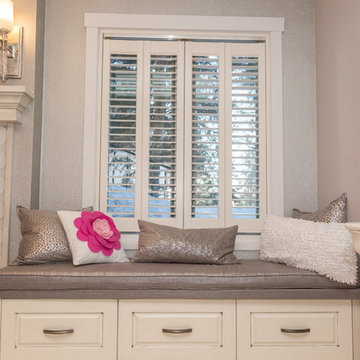
Custom Bench and Cushion, Shutters, Fireplace Tile, Mantle, Wall Covering, Lighting and Décor purchased and installed by Bridget's Room
Idéer för att renovera ett vintage barnrum kombinerat med sovrum, med beige väggar, heltäckningsmatta och beiget golv
Idéer för att renovera ett vintage barnrum kombinerat med sovrum, med beige väggar, heltäckningsmatta och beiget golv
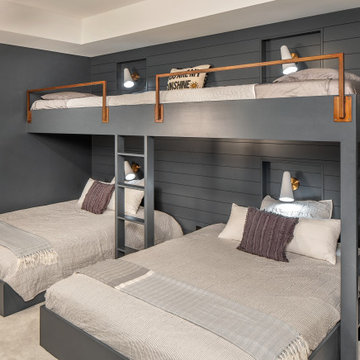
Idéer för ett mycket stort klassiskt könsneutralt barnrum kombinerat med sovrum, med grå väggar, heltäckningsmatta och beiget golv
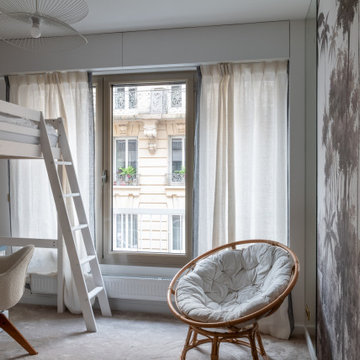
Initialement configuré avec 4 chambres, deux salles de bain & un espace de vie relativement cloisonné, la disposition de cet appartement dans son état existant convenait plutôt bien aux nouveaux propriétaires.
Cependant, les espaces impartis de la chambre parentale, sa salle de bain ainsi que la cuisine ne présentaient pas les volumes souhaités, avec notamment un grand dégagement de presque 4m2 de surface perdue.
L’équipe d’Ameo Concept est donc intervenue sur plusieurs points : une optimisation complète de la suite parentale avec la création d’une grande salle d’eau attenante & d’un double dressing, le tout dissimulé derrière une porte « secrète » intégrée dans la bibliothèque du salon ; une ouverture partielle de la cuisine sur l’espace de vie, dont les agencements menuisés ont été réalisés sur mesure ; trois chambres enfants avec une identité propre pour chacune d’entre elles, une salle de bain fonctionnelle, un espace bureau compact et organisé sans oublier de nombreux rangements invisibles dans les circulations.
L’ensemble des matériaux utilisés pour cette rénovation ont été sélectionnés avec le plus grand soin : parquet en point de Hongrie, plans de travail & vasque en pierre naturelle, peintures Farrow & Ball et appareillages électriques en laiton Modelec, sans oublier la tapisserie sur mesure avec la réalisation, notamment, d’une tête de lit magistrale en tissu Pierre Frey dans la chambre parentale & l’intégration de papiers peints Ananbo.
Un projet haut de gamme où le souci du détail fut le maitre mot !
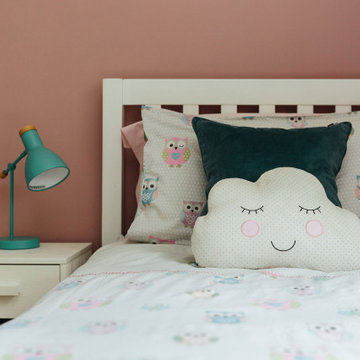
This timeless, plush, children's bedroom is great for that awkward age where children are growing into teens and want something still child friendly but not babyish!
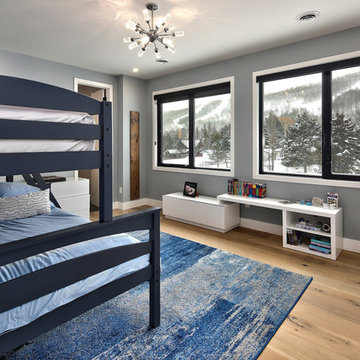
A homework room ensures that the kids are on time with their projects. It also provides somewhere for them to be creative and do arts and crafts.
Idéer för ett stort modernt pojkrum kombinerat med sovrum och för 4-10-åringar, med blå väggar, ljust trägolv och beiget golv
Idéer för ett stort modernt pojkrum kombinerat med sovrum och för 4-10-åringar, med blå väggar, ljust trägolv och beiget golv
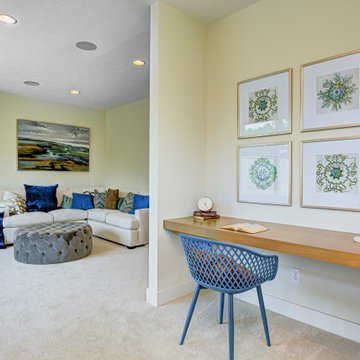
This custom floor plan features 5 bedrooms and 4.5 bathrooms, with the primary suite on the main level. This model home also includes a large front porch, outdoor living off of the great room, and an upper level loft.
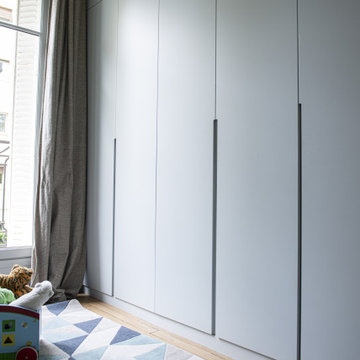
Exempel på ett stort modernt pojkrum för 4-10-åringar, med blå väggar, ljust trägolv och beiget golv
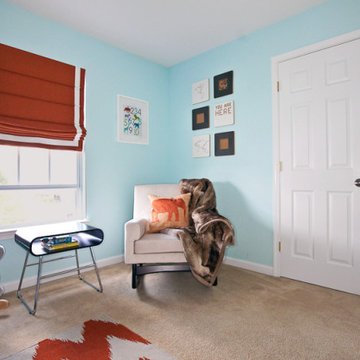
Idéer för att renovera ett mellanstort vintage könsneutralt barnrum kombinerat med sovrum och för 4-10-åringar, med blå väggar, heltäckningsmatta och beiget golv
320 foton på barnrum, med beiget golv
8