7 184 foton på barnrum, med blå väggar
Sortera efter:
Budget
Sortera efter:Populärt i dag
101 - 120 av 7 184 foton
Artikel 1 av 2

An out of this world, space-themed boys room in suburban New Jersey. The color palette is navy, black, white, and grey, and with geometric motifs as a nod to science and exploration. The sputnik chandelier in satin nickel is the perfect compliment! This large bedroom offers several areas for our little client to play, including a Scandinavian style / Montessori house-shaped playhouse, a comfortable, upholstered daybed, and a cozy reading nook lined in constellations wallpaper. The navy rug is made of Flor carpet tiles and the round rug is New Zealand wool, both durable options. The navy dresser is custom.
Photo Credit: Erin Coren, Curated Nest Interiors
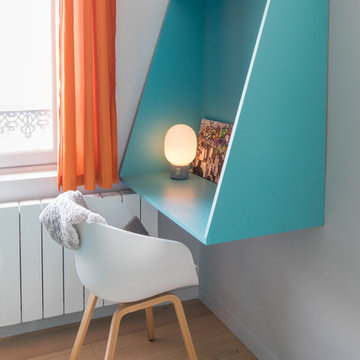
Thierry Stefanopoulos
Inspiration för små moderna könsneutrala tonårsrum kombinerat med skrivbord, med blå väggar och ljust trägolv
Inspiration för små moderna könsneutrala tonårsrum kombinerat med skrivbord, med blå väggar och ljust trägolv
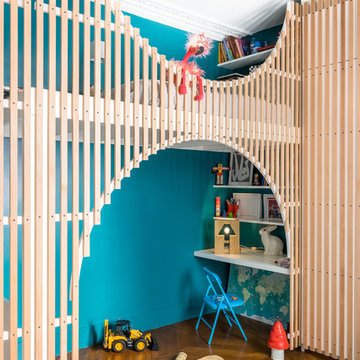
Nicolas Aubert-Maguéro
Idéer för funkis barnrum för 4-10-åringar och kombinerat med sovrum, med blå väggar, mellanmörkt trägolv och brunt golv
Idéer för funkis barnrum för 4-10-åringar och kombinerat med sovrum, med blå väggar, mellanmörkt trägolv och brunt golv
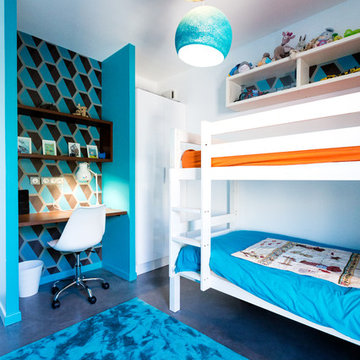
Mathieu BAŸ
Foto på ett mellanstort funkis pojkrum kombinerat med sovrum och för 4-10-åringar, med blå väggar, betonggolv och grått golv
Foto på ett mellanstort funkis pojkrum kombinerat med sovrum och för 4-10-åringar, med blå väggar, betonggolv och grått golv

In this formerly unfinished room above a garage, we were tasked with creating the ultimate kids’ space that could easily be used for adult guests as well. Our space was limited, but our client’s imagination wasn’t! Bold, fun, summertime colors, layers of pattern, and a strong emphasis on architectural details make for great vignettes at every turn.
With many collaborations and revisions, we created a space that sleeps 8, offers a game/project table, a cozy reading space, and a full bathroom. The game table and banquette, bathroom vanity, locker wall, and unique bunks were custom designed by Bayberry Cottage and all allow for tons of clever storage spaces.
This is a space created for loved ones and a lifetime of memories of a fabulous lakefront vacation home!
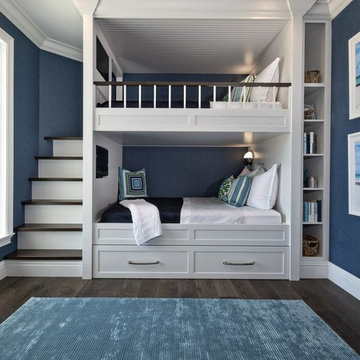
Inredning av ett maritimt könsneutralt barnrum kombinerat med sovrum, med blå väggar, mörkt trägolv och brunt golv
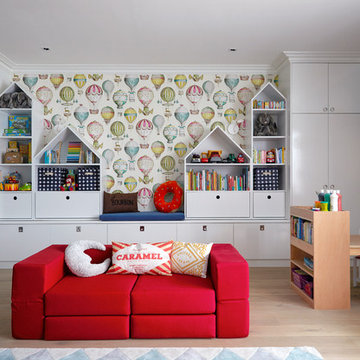
Photography by Anna Stathaki
Exempel på ett stort modernt könsneutralt barnrum kombinerat med lekrum och för 4-10-åringar, med blå väggar och ljust trägolv
Exempel på ett stort modernt könsneutralt barnrum kombinerat med lekrum och för 4-10-åringar, med blå väggar och ljust trägolv

The Parkgate was designed from the inside out to give homage to the past. It has a welcoming wraparound front porch and, much like its ancestors, a surprising grandeur from floor to floor. The stair opens to a spectacular window with flanking bookcases, making the family space as special as the public areas of the home. The formal living room is separated from the family space, yet reconnected with a unique screened porch ideal for entertaining. The large kitchen, with its built-in curved booth and large dining area to the front of the home, is also ideal for entertaining. The back hall entry is perfect for a large family, with big closets, locker areas, laundry home management room, bath and back stair. The home has a large master suite and two children's rooms on the second floor, with an uncommon third floor boasting two more wonderful bedrooms. The lower level is every family’s dream, boasting a large game room, guest suite, family room and gymnasium with 14-foot ceiling. The main stair is split to give further separation between formal and informal living. The kitchen dining area flanks the foyer, giving it a more traditional feel. Upon entering the home, visitors can see the welcoming kitchen beyond.
Photographer: David Bixel
Builder: DeHann Homes
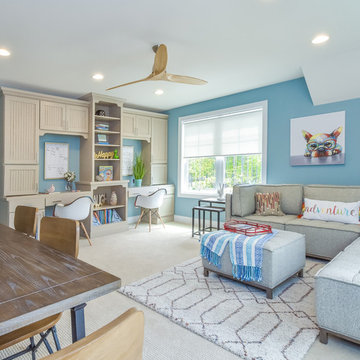
Inspiration för klassiska könsneutrala barnrum kombinerat med skrivbord, med blå väggar, heltäckningsmatta och beiget golv
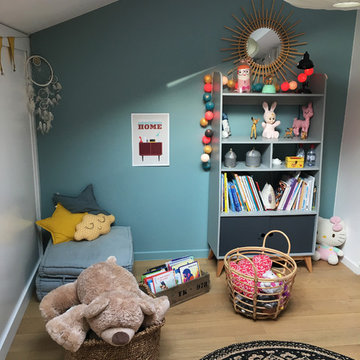
Chambre d'enfant mixte avec lit superposé - Isabelle Le Rest Intérieurs
Foto på ett mellanstort skandinaviskt könsneutralt barnrum kombinerat med sovrum och för 4-10-åringar, med ljust trägolv, beiget golv och blå väggar
Foto på ett mellanstort skandinaviskt könsneutralt barnrum kombinerat med sovrum och för 4-10-åringar, med ljust trägolv, beiget golv och blå väggar
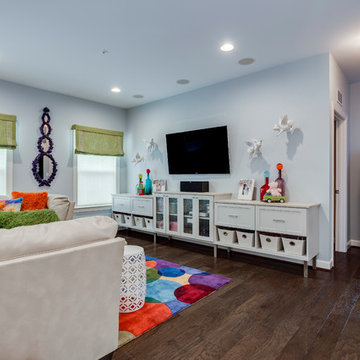
Idéer för stora funkis könsneutrala barnrum kombinerat med lekrum och för 4-10-åringar, med blå väggar, mörkt trägolv och brunt golv
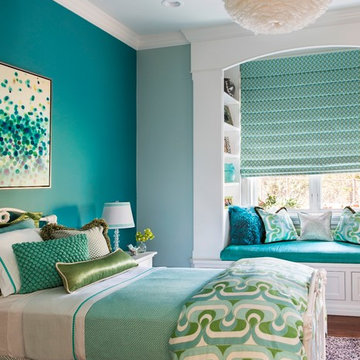
Klassisk inredning av ett mellanstort barnrum kombinerat med sovrum, med blå väggar
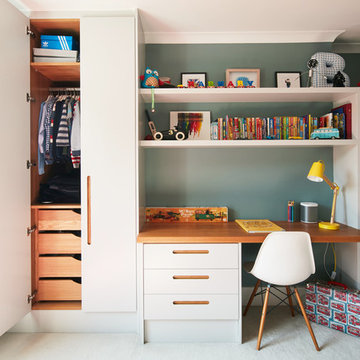
Kids Room -
Matt Lacquer Cabinets with inset oak handles
Oak veneer interiors and drawers with solid oak fronts and scallop detail
Matt Lacquer Cabinets and Box Shelves
40mm thick European White Oak worktop with 150mm wide staves
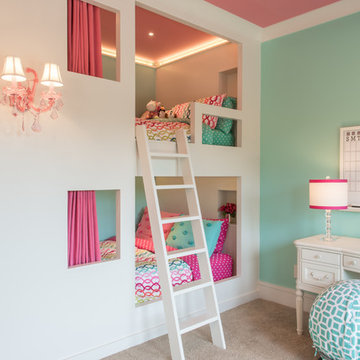
Ann Matheis
Foto på ett funkis barnrum kombinerat med sovrum, med blå väggar, heltäckningsmatta och beiget golv
Foto på ett funkis barnrum kombinerat med sovrum, med blå väggar, heltäckningsmatta och beiget golv
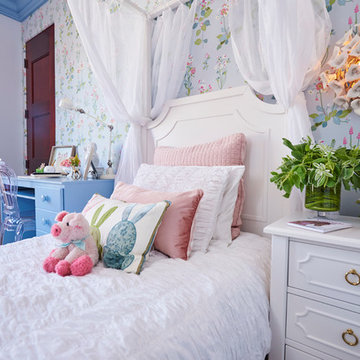
Steven Dewall
Idéer för att renovera ett stort shabby chic-inspirerat flickrum kombinerat med sovrum och för 4-10-åringar, med blå väggar och heltäckningsmatta
Idéer för att renovera ett stort shabby chic-inspirerat flickrum kombinerat med sovrum och för 4-10-åringar, med blå väggar och heltäckningsmatta
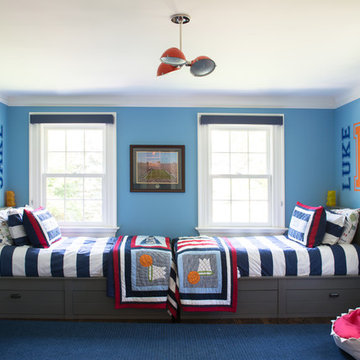
Idéer för att renovera ett stort vintage pojkrum kombinerat med sovrum och för 4-10-åringar, med blå väggar och mörkt trägolv
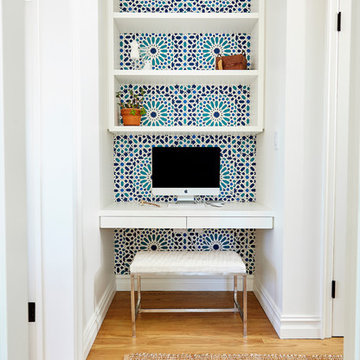
alyssa kirsten
Idéer för små funkis könsneutrala barnrum kombinerat med skrivbord, med blå väggar och mellanmörkt trägolv
Idéer för små funkis könsneutrala barnrum kombinerat med skrivbord, med blå väggar och mellanmörkt trägolv
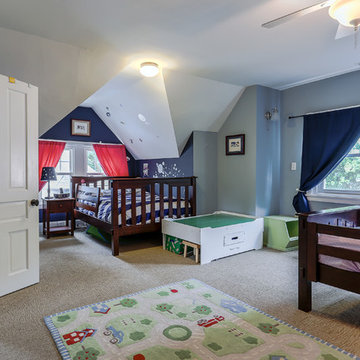
Foto på ett vintage barnrum kombinerat med sovrum, med blå väggar och heltäckningsmatta
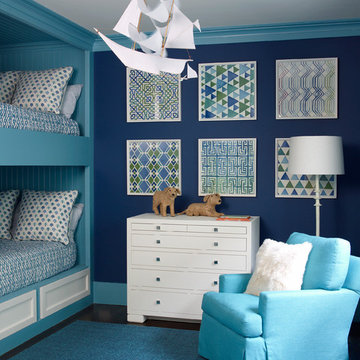
Tria Giovan
Inredning av ett klassiskt pojkrum kombinerat med sovrum och för 4-10-åringar, med blå väggar, mörkt trägolv och blått golv
Inredning av ett klassiskt pojkrum kombinerat med sovrum och för 4-10-åringar, med blå väggar, mörkt trägolv och blått golv
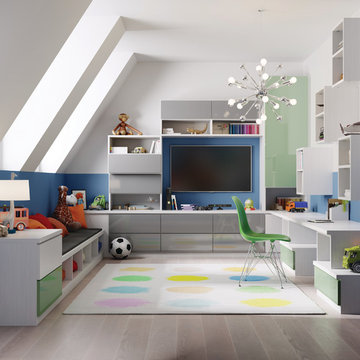
This multipurpose design helps to optimize the kids' space while keeping the room fun and functional.
Inredning av ett modernt mellanstort könsneutralt barnrum kombinerat med lekrum och för 4-10-åringar, med blå väggar och ljust trägolv
Inredning av ett modernt mellanstort könsneutralt barnrum kombinerat med lekrum och för 4-10-åringar, med blå väggar och ljust trägolv
7 184 foton på barnrum, med blå väggar
6