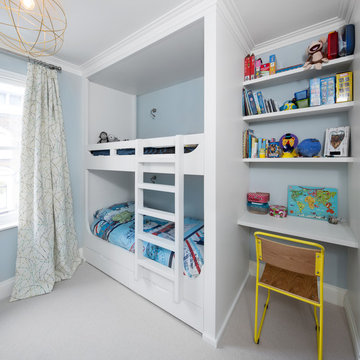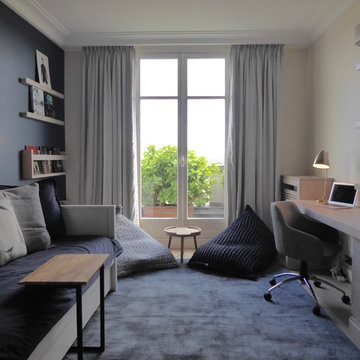7 185 foton på barnrum, med blå väggar
Sortera efter:
Budget
Sortera efter:Populärt i dag
121 - 140 av 7 185 foton
Artikel 1 av 2

Idéer för ett klassiskt barnrum kombinerat med lekrum, med blå väggar, mellanmörkt trägolv och brunt golv
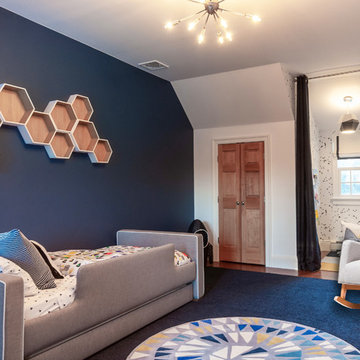
An out of this world, space-themed boys room in suburban New Jersey. The color palette is navy, black, white, and grey, and with geometric motifs as a nod to science and exploration. The sputnik chandelier in satin nickel is the perfect compliment! This large bedroom offers several areas for our little client to play, including a Scandinavian style / Montessori house-shaped playhouse, a comfortable, upholstered daybed, and a cozy reading nook lined in constellations wallpaper. The navy rug is made of Flor carpet tiles and the round rug is New Zealand wool, both durable options. The navy dresser is custom.
Photo Credit: Erin Coren, Curated Nest Interiors
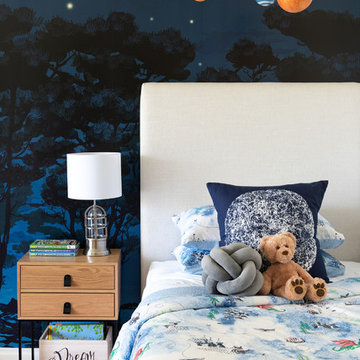
gathering light
Modern inredning av ett barnrum, med blå väggar, mellanmörkt trägolv och brunt golv
Modern inredning av ett barnrum, med blå väggar, mellanmörkt trägolv och brunt golv
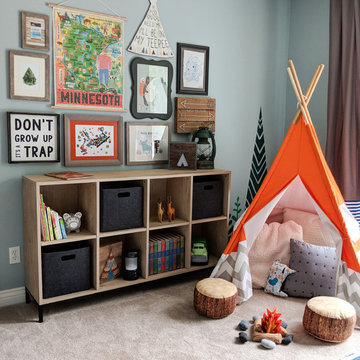
This boys' room reflects a love of the great outdoors with special attention paid to Minnesota's favorite lumberjack, Paul Bunyan. It was designed to easily grow with the child and has many different shelves, cubbies, nooks, and crannies for him to stow away his trinkets and display his treasures.
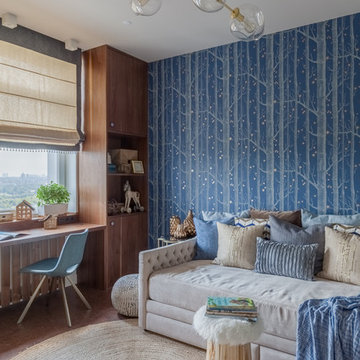
Юрий Гришко
Exempel på ett mellanstort modernt könsneutralt barnrum kombinerat med sovrum och för 4-10-åringar, med blå väggar, korkgolv och brunt golv
Exempel på ett mellanstort modernt könsneutralt barnrum kombinerat med sovrum och för 4-10-åringar, med blå väggar, korkgolv och brunt golv

In this formerly unfinished room above a garage, we were tasked with creating the ultimate kids’ space that could easily be used for adult guests as well. Our space was limited, but our client’s imagination wasn’t! Bold, fun, summertime colors, layers of pattern, and a strong emphasis on architectural details make for great vignettes at every turn.
With many collaborations and revisions, we created a space that sleeps 8, offers a game/project table, a cozy reading space, and a full bathroom. The game table and banquette, bathroom vanity, locker wall, and unique bunks were custom designed by Bayberry Cottage and all allow for tons of clever storage spaces.
This is a space created for loved ones and a lifetime of memories of a fabulous lakefront vacation home!
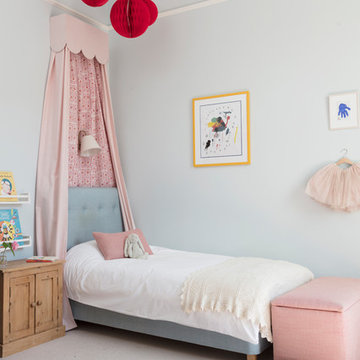
Susie Lowe
Idéer för ett klassiskt flickrum kombinerat med sovrum och för 4-10-åringar, med blå väggar, heltäckningsmatta och beiget golv
Idéer för ett klassiskt flickrum kombinerat med sovrum och för 4-10-åringar, med blå väggar, heltäckningsmatta och beiget golv
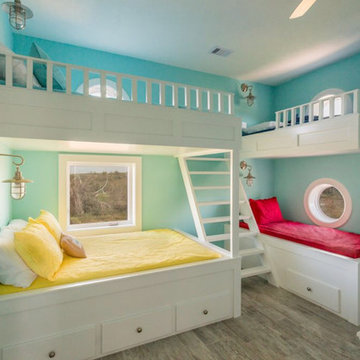
Exempel på ett stort maritimt könsneutralt barnrum kombinerat med sovrum och för 4-10-åringar, med blå väggar, ljust trägolv och grått golv
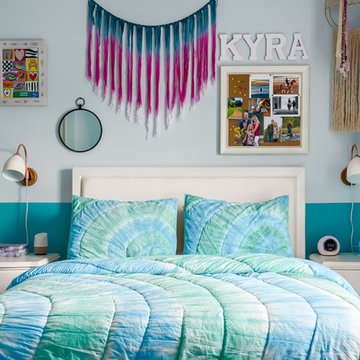
Anastasia Alkema Photography
Inspiration för ett mellanstort eklektiskt flickrum kombinerat med sovrum och för 4-10-åringar, med blå väggar, heltäckningsmatta och beiget golv
Inspiration för ett mellanstort eklektiskt flickrum kombinerat med sovrum och för 4-10-åringar, med blå väggar, heltäckningsmatta och beiget golv
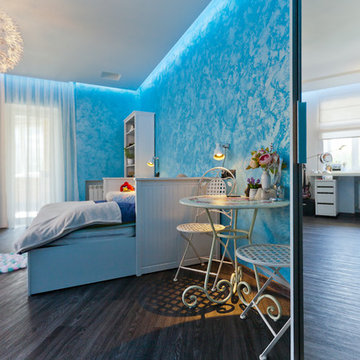
Владимир Чучадаев
Inspiration för mellanstora eklektiska barnrum kombinerat med sovrum, med blå väggar, vinylgolv och grått golv
Inspiration för mellanstora eklektiska barnrum kombinerat med sovrum, med blå väggar, vinylgolv och grått golv
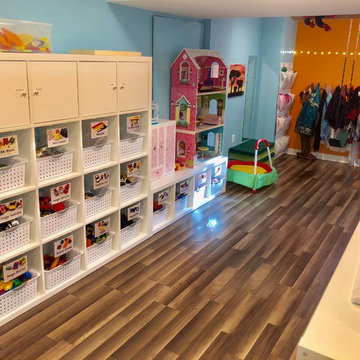
Peace and order reign! Everyone's happy - since now the kids can reach everything and the adults are no longer in charge of cleaning up! It's a win/win.

This 1990s brick home had decent square footage and a massive front yard, but no way to enjoy it. Each room needed an update, so the entire house was renovated and remodeled, and an addition was put on over the existing garage to create a symmetrical front. The old brown brick was painted a distressed white.
The 500sf 2nd floor addition includes 2 new bedrooms for their teen children, and the 12'x30' front porch lanai with standing seam metal roof is a nod to the homeowners' love for the Islands. Each room is beautifully appointed with large windows, wood floors, white walls, white bead board ceilings, glass doors and knobs, and interior wood details reminiscent of Hawaiian plantation architecture.
The kitchen was remodeled to increase width and flow, and a new laundry / mudroom was added in the back of the existing garage. The master bath was completely remodeled. Every room is filled with books, and shelves, many made by the homeowner.
Project photography by Kmiecik Imagery.
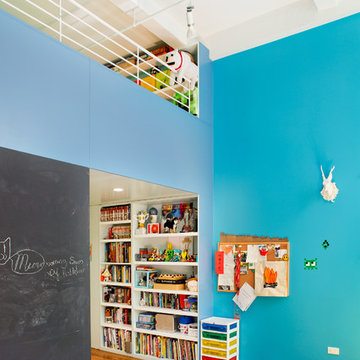
Hai Zhang
Modern inredning av ett mellanstort könsneutralt barnrum kombinerat med lekrum, med blå väggar
Modern inredning av ett mellanstort könsneutralt barnrum kombinerat med lekrum, med blå väggar
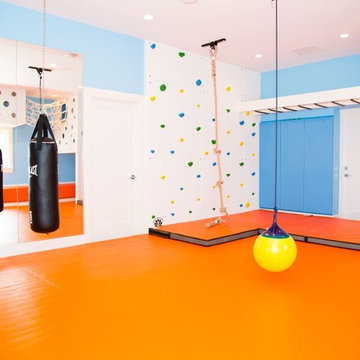
Idéer för mellanstora funkis könsneutrala barnrum kombinerat med lekrum och för 4-10-åringar, med blå väggar och orange golv
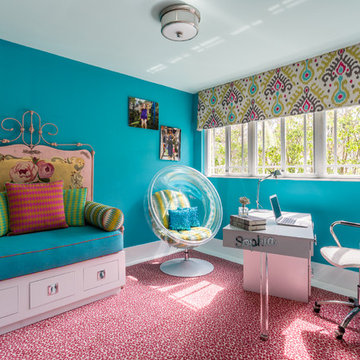
Alain Alminana | www.aarphoto.com
Inredning av ett eklektiskt stort barnrum kombinerat med sovrum, med blå väggar
Inredning av ett eklektiskt stort barnrum kombinerat med sovrum, med blå väggar
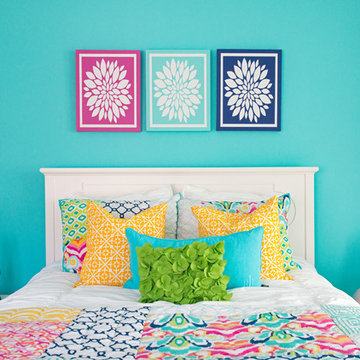
This little girl's bedroom welcomes an energetic feel that elevates the room through it's use of playful patterns and bold color scheme. Incorporating white throughout contributes the perfect contrast and keeps the room feeling lively and cheerful.
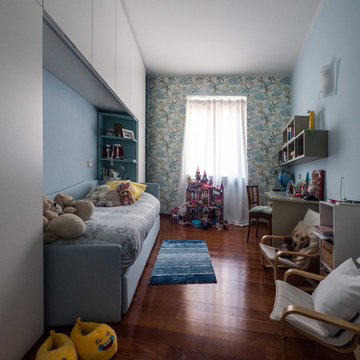
Liadesign
Inspiration för ett mellanstort funkis barnrum kombinerat med sovrum, med blå väggar och mellanmörkt trägolv
Inspiration för ett mellanstort funkis barnrum kombinerat med sovrum, med blå väggar och mellanmörkt trägolv
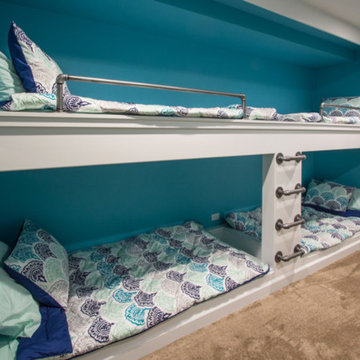
Basement remodel with custom glass pour bar/drink ledge/key tap/bar sink, stonework, entertainment center, lower-level bedroom with built in bunk beds/galvanized ladder, pillars/posts, two-tone paint, luxury vinyl tile and much more.
7 185 foton på barnrum, med blå väggar
7
