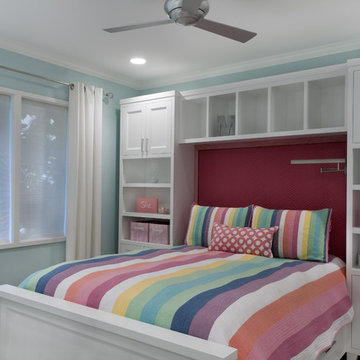7 184 foton på barnrum, med blå väggar
Sortera efter:
Budget
Sortera efter:Populärt i dag
161 - 180 av 7 184 foton
Artikel 1 av 2

Susie Fougerousse / Rosenberry Rooms
Inredning av ett klassiskt barnrum kombinerat med sovrum, med blå väggar och heltäckningsmatta
Inredning av ett klassiskt barnrum kombinerat med sovrum, med blå väggar och heltäckningsmatta
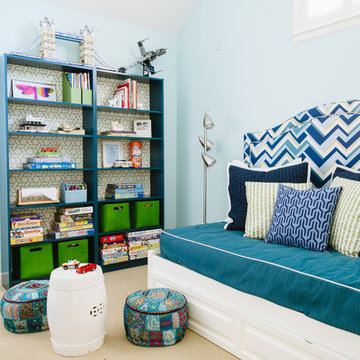
playroom / guest room combo with daybed
photo credit: Jenn Jacobson
Idéer för att renovera ett funkis pojkrum kombinerat med lekrum, med blå väggar och heltäckningsmatta
Idéer för att renovera ett funkis pojkrum kombinerat med lekrum, med blå väggar och heltäckningsmatta
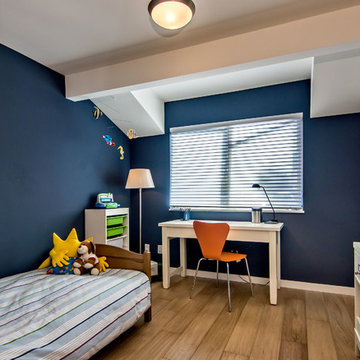
Navy Blue Boy Bedroom with Shed Dormer. The contrast paint colors shows off the attention to detail in pulling off this look.
Foto på ett mellanstort retro pojkrum kombinerat med sovrum och för 4-10-åringar, med blå väggar, mellanmörkt trägolv och brunt golv
Foto på ett mellanstort retro pojkrum kombinerat med sovrum och för 4-10-åringar, med blå väggar, mellanmörkt trägolv och brunt golv
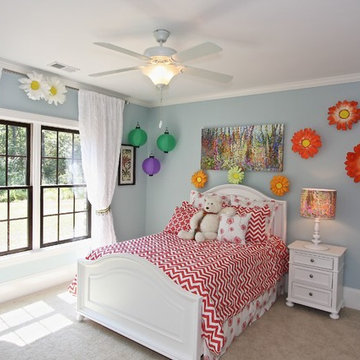
JJ Mackey / The Lite House
Idéer för vintage flickrum kombinerat med sovrum och för 4-10-åringar, med blå väggar och heltäckningsmatta
Idéer för vintage flickrum kombinerat med sovrum och för 4-10-åringar, med blå väggar och heltäckningsmatta
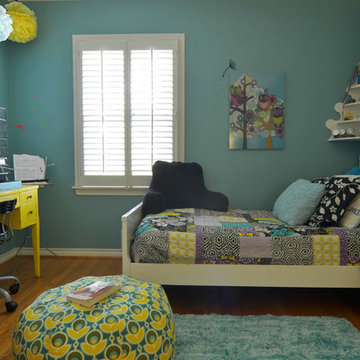
Photo: Sarah Greenman © 2013 Houzz
Foto på ett vintage könsneutralt tonårsrum kombinerat med sovrum, med blå väggar och mellanmörkt trägolv
Foto på ett vintage könsneutralt tonårsrum kombinerat med sovrum, med blå väggar och mellanmörkt trägolv

4,945 square foot two-story home, 6 bedrooms, 5 and ½ bathroom plus a secondary family room/teen room. The challenge for the design team of this beautiful New England Traditional home in Brentwood was to find the optimal design for a property with unique topography, the natural contour of this property has 12 feet of elevation fall from the front to the back of the property. Inspired by our client’s goal to create direct connection between the interior living areas and the exterior living spaces/gardens, the solution came with a gradual stepping down of the home design across the largest expanse of the property. With smaller incremental steps from the front property line to the entry door, an additional step down from the entry foyer, additional steps down from a raised exterior loggia and dining area to a slightly elevated lawn and pool area. This subtle approach accomplished a wonderful and fairly undetectable transition which presented a view of the yard immediately upon entry to the home with an expansive experience as one progresses to the rear family great room and morning room…both overlooking and making direct connection to a lush and magnificent yard. In addition, the steps down within the home created higher ceilings and expansive glass onto the yard area beyond the back of the structure. As you will see in the photographs of this home, the family area has a wonderful quality that really sets this home apart…a space that is grand and open, yet warm and comforting. A nice mixture of traditional Cape Cod, with some contemporary accents and a bold use of color…make this new home a bright, fun and comforting environment we are all very proud of. The design team for this home was Architect: P2 Design and Jill Wolff Interiors. Jill Wolff specified the interior finishes as well as furnishings, artwork and accessories.
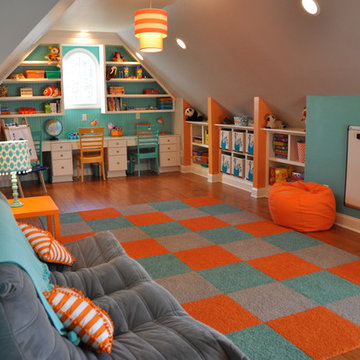
Upstairs attic space converted to kids' playroom, equipped with numerous built-in cubbies, shelves, desk space, window seat, walk-in closet, and two-story playhouse.
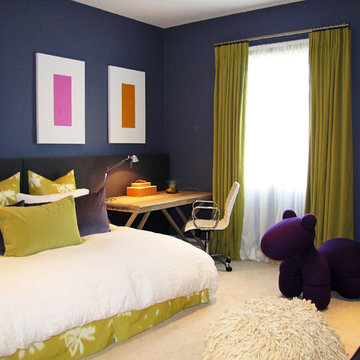
Eclectic teenage Girls Bedroom
Inspiration för moderna barnrum kombinerat med sovrum, med heltäckningsmatta och blå väggar
Inspiration för moderna barnrum kombinerat med sovrum, med heltäckningsmatta och blå väggar
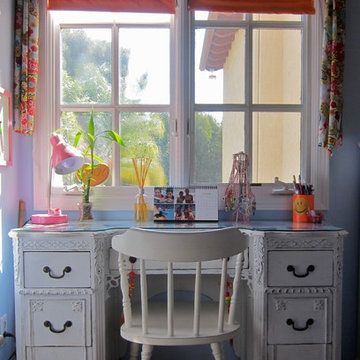
Refinished antique desk & chair.
Inredning av ett modernt barnrum kombinerat med skrivbord, med blå väggar och heltäckningsmatta
Inredning av ett modernt barnrum kombinerat med skrivbord, med blå väggar och heltäckningsmatta
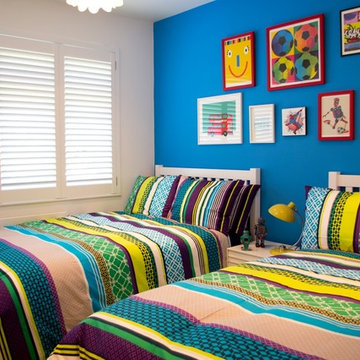
Colorful boys bedroom with twin beds.
Bild på ett mellanstort funkis pojkrum kombinerat med sovrum, med blå väggar
Bild på ett mellanstort funkis pojkrum kombinerat med sovrum, med blå väggar
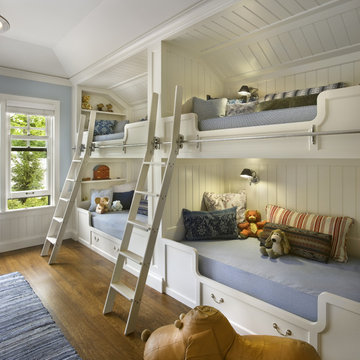
Inspiration för ett vintage könsneutralt barnrum kombinerat med sovrum och för 4-10-åringar, med blå väggar och mellanmörkt trägolv
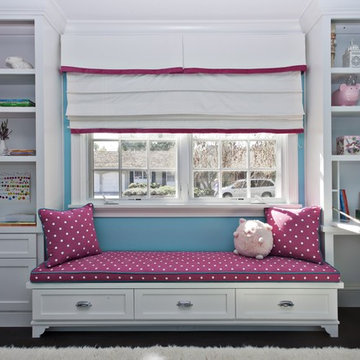
Custom Cabinetry window seat to incorporate a drop down desk on right side. Storage drawers below bench.
Photographer Frank Paul Perez
Decoration by Nancy Evars, Evars + Anderson Interior Design
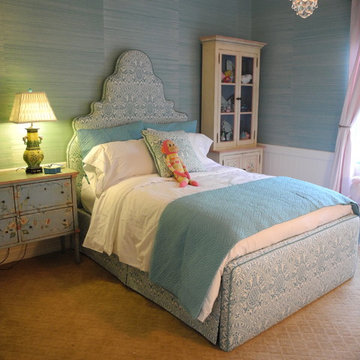
Two sisters (active twins!) were surprised with these beautiful rooms. Kathleen designed (complete with hidden trundles) using Quadrille's "Pina" fabric. The grasscloth wallcoverings are from Phillip Jefferies (Burmuda Hemp in Turquoise). The lamps and yellow chinoiserie chests I found on Etsy. The other adorable side tables belonged to the girls' mother and grandmother.The are framed casts are one of four from the girls' many capers:)
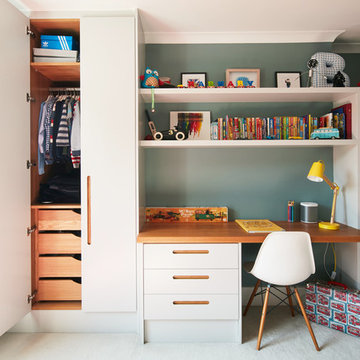
Kids Room -
Matt Lacquer Cabinets with inset oak handles
Oak veneer interiors and drawers with solid oak fronts and scallop detail
Matt Lacquer Cabinets and Box Shelves
40mm thick European White Oak worktop with 150mm wide staves
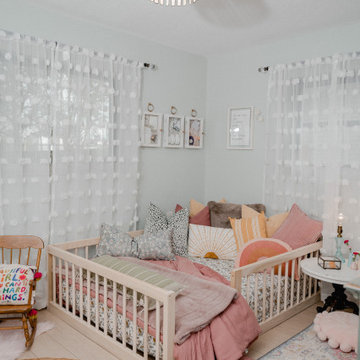
Inspiration för ett shabby chic-inspirerat barnrum kombinerat med sovrum, med blå väggar
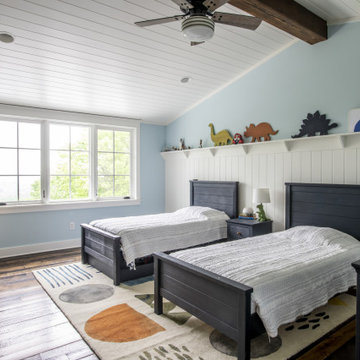
Inspiration för ett lantligt pojkrum kombinerat med sovrum, med blå väggar och mellanmörkt trägolv
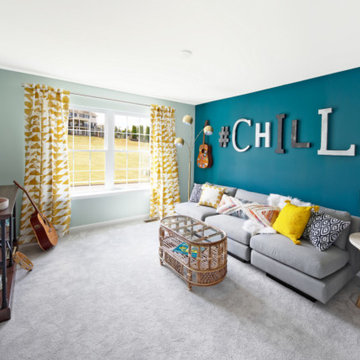
We assisted with building and furnishing this model home.
It was so fun to include a room for kids of all ages to hang out in. They have their own bathroom, comfy seating, a cool vibe that has a music theme, a TV for gamers, and snack bar area.
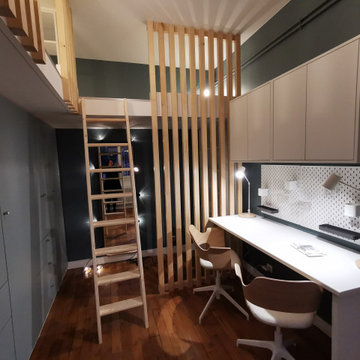
Idéer för att renovera ett litet funkis könsneutralt tonårsrum kombinerat med sovrum, med blå väggar, mörkt trägolv och brunt golv
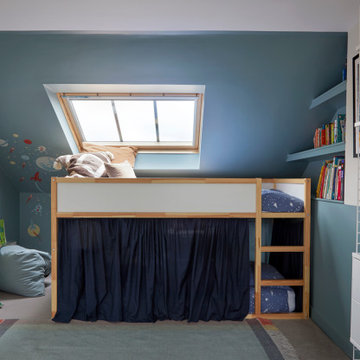
Idéer för att renovera ett litet funkis pojkrum kombinerat med sovrum och för 4-10-åringar, med blå väggar, heltäckningsmatta och beiget golv
7 184 foton på barnrum, med blå väggar
9
