1 635 foton på barnrum, med ljust trägolv och brunt golv
Sortera efter:
Budget
Sortera efter:Populärt i dag
201 - 220 av 1 635 foton
Artikel 1 av 3
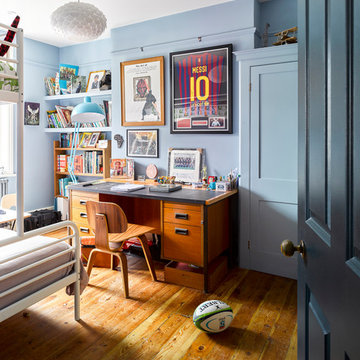
Siobhan Doran
Inspiration för ett mellanstort vintage pojkrum kombinerat med skrivbord och för 4-10-åringar, med blå väggar, ljust trägolv och brunt golv
Inspiration för ett mellanstort vintage pojkrum kombinerat med skrivbord och för 4-10-åringar, med blå väggar, ljust trägolv och brunt golv
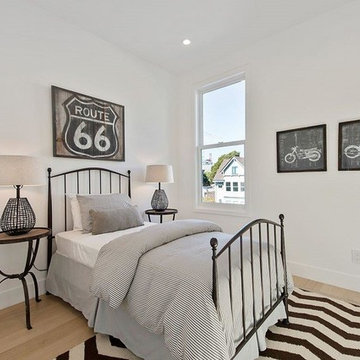
Klassisk inredning av ett mellanstort könsneutralt tonårsrum kombinerat med sovrum, med vita väggar, ljust trägolv och brunt golv
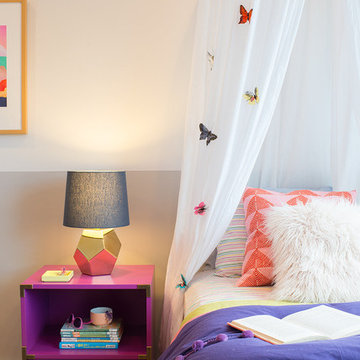
Sarah Hebenstreit, Modern Kids Co
Inredning av ett modernt mellanstort flickrum kombinerat med sovrum, med vita väggar, ljust trägolv och brunt golv
Inredning av ett modernt mellanstort flickrum kombinerat med sovrum, med vita väggar, ljust trägolv och brunt golv
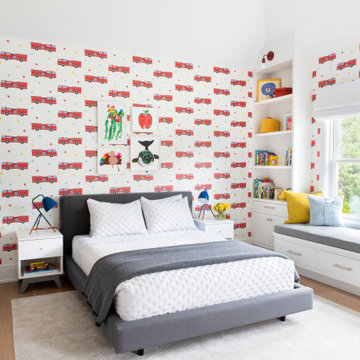
Advisement + Design - Construction advisement, custom millwork & custom furniture design, interior design & art curation by Chango & Co.
Inspiration för mellanstora klassiska pojkrum kombinerat med lekrum och för 4-10-åringar, med flerfärgade väggar, ljust trägolv och brunt golv
Inspiration för mellanstora klassiska pojkrum kombinerat med lekrum och för 4-10-åringar, med flerfärgade väggar, ljust trägolv och brunt golv
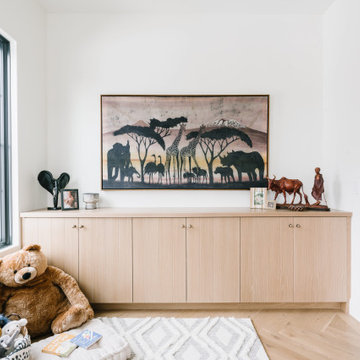
Inspiration för ett mellanstort vintage könsneutralt småbarnsrum kombinerat med lekrum, med vita väggar, ljust trägolv och brunt golv
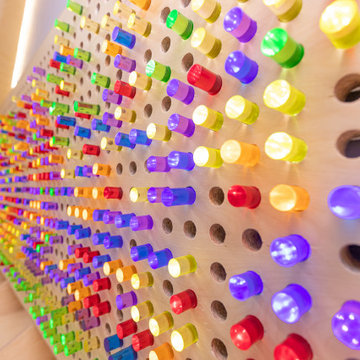
Columpio es un parque infantil en interiores ubicado en la Calle Jiloca del barrio residencial Hispanoamérica al norte de Madrid, el proyecto busca innovar el prototipo de parque infantil de la ciudad proponiendo un ambiente diferente para los niños y sus padres.
El concepto gira en torno al estilo nórdico con materiales y colores propios tanto de la marca como del estilo: colores pasteles hacia tonos fríos, madera de tablero náutico e iluminación mixta, a su vez, la simplicidad del espacio y la funcionalidad de este se percibe claramente con su distribución en planta que ofrece flexibilidad de uso y una espacialidad bastante cómoda y amplia para los usuarios.
Se compone de una gran sala en donde se distribuye el área de juegos, la sala de eventos, el área para padres y una pequeña cafetería, todo esto acompañado de sus servicios de apoyo.
Cada juego es diseñado a medida, y posteriormente homologado, con el fin de tener una variedad de actividades lúdicas que refuercen el desarrollo de las capacidades de los niños en tempranas edades
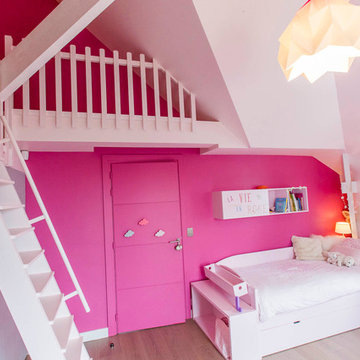
Inspiration för ett stort funkis flickrum kombinerat med sovrum och för 4-10-åringar, med rosa väggar, brunt golv och ljust trägolv
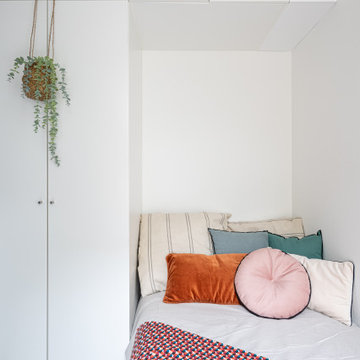
Nos clients sont un couple avec deux petites filles. Ils ont acheté un appartement sur plan à Meudon, mais ils ont eu besoin de nous pour les aider à imaginer l’agencement de tout l’espace. En effet, le couple a du mal à se projeter et à imaginer le futur agencement avec le seul plan fourni par le promoteur. Ils voient également plusieurs points difficiles dans le plan, comme leur grande pièce dédiée à l'espace de vie qui est toute en longueur. La cuisine est au fond de la pièce, et les chambres sont sur les côtés.
Les chambres, petites, sont optimisées et décorées sobrement. Le salon se pare quant à lui d’un meuble sur mesure. Il a été dessiné par ADC, puis ajusté et fabriqué par notre menuisier. En partie basse, nous avons créé du rangement fermé. Au dessus, nous avons créé des niches ouvertes/fermées.
La salle à manger est installée juste derrière le canapé, qui sert de séparation entre les deux espaces. La table de repas est installée au centre de la pièce, et créé une continuité avec la cuisine.
La cuisine est désormais ouverte sur le salon, dissociée grâce un un grand îlot. Les meubles de cuisine se poursuivent côté salle à manger, avec une colonne de rangement, mais aussi une cave à vin sous plan, et des rangements sous l'îlot.
La petite famille vit désormais dans un appartement harmonieux et facile à vivre ou nous avons intégrer tous les espaces nécessaires à la vie de la famille, à savoir, un joli coin salon où se retrouver en famille, une grande salle à manger et une cuisine ouverte avec de nombreux rangements, tout ceci dans une pièce toute en longueur.
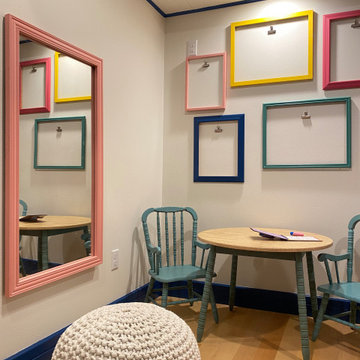
Playroom Makeover for 2 small girls
Idéer för att renovera ett litet vintage barnrum kombinerat med lekrum, med vita väggar, ljust trägolv och brunt golv
Idéer för att renovera ett litet vintage barnrum kombinerat med lekrum, med vita väggar, ljust trägolv och brunt golv
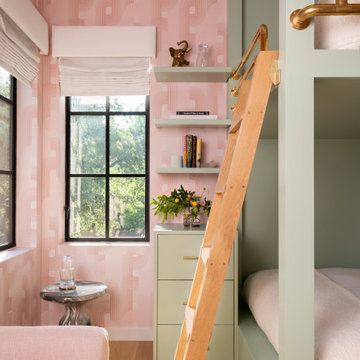
Custom bunkbeds with custom brass railing, custom shelves and cabinet, pink wallpaper, roman shades, pink side chair, marble side table.
Foto på ett stort funkis flickrum kombinerat med sovrum, med rosa väggar, ljust trägolv och brunt golv
Foto på ett stort funkis flickrum kombinerat med sovrum, med rosa väggar, ljust trägolv och brunt golv
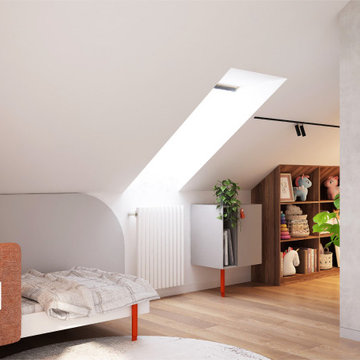
Bild på ett litet funkis könsneutralt barnrum för 4-10-åringar, med vita väggar, ljust trägolv och brunt golv
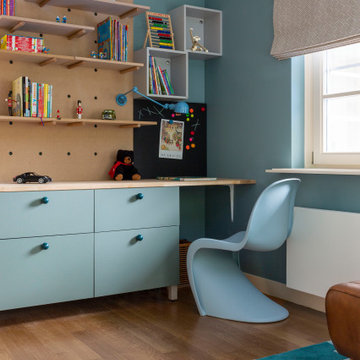
A playful and fun challenge to design the bedrooms for two adventurous young boys.
The brief was to create timeless and transitional spaces which complimented the boys’ personalities - where they could play and do their homework - but also aligned with the parents’ own sense of style. In both rooms, we incorporated plenty of storage space with the addition of shelves and a playful peg storage system to display their favourite toys, medals and trophies.
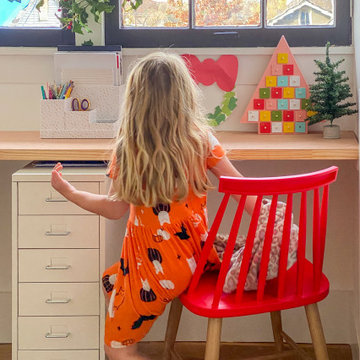
Creating a place for learning in this family home was an easy task. Our team spent one weekend installing a floating desk in a dormer area to create a temporary home learning nook that can be converted into a shelf once the kids are back in school.
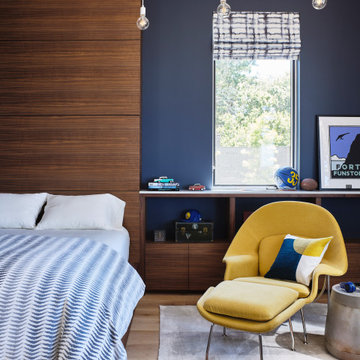
The goal for this space was to provide the older son a quiet place to study and hang out with his friends. It had to be something he wouldn’t outgrow and it had to transition well from the rest of the house while projecting a “cool” vibe he would like. The horizontal-paneled walnut headboard takes its inspiration from the free-standing wall in the foyer. It adds warmth to the room while providing a nice contrast to the light flooring and dark blue wall.
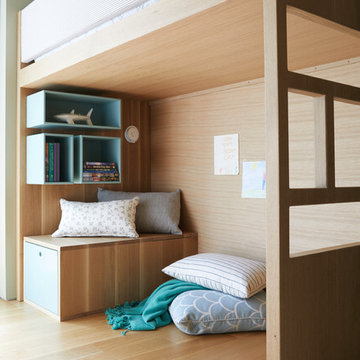
Idéer för att renovera ett mellanstort funkis könsneutralt barnrum kombinerat med skrivbord och för 4-10-åringar, med beige väggar, ljust trägolv och brunt golv
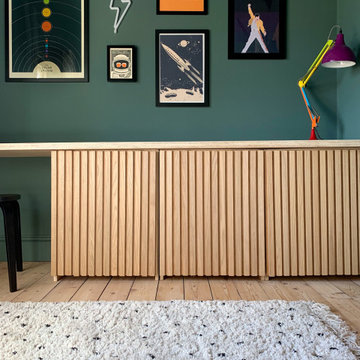
A boy’s bedroom to grow with the child. The deep green colour was taken from skirting, across walls and ceiling for a colour drenched look. It is a small room so this helps blur the line between wall and ceiling.
A desk was created across one wall, with built in storage underneath. Oak slats on the cupboards create texture and interest, while the combination of green and natural wood makes for a restful bedroom.
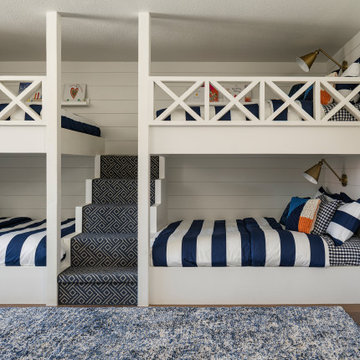
The goal of this extensive remodel was to bring a home that was distinctly 80s into the present. Our clients were an active family with three rambunctious, growing boys. Durability and practicality were high priorities. The homeowners wanted to create a space where both adults and children were at home, and that included feminine touches for Mom. We knew they’d need storage and space to play, so we transformed the formal dining room into a dedicated playroom with plenty of built-ins for toys, puzzles, books, and board games. We took two impractical spaces and removed the center wall, creating a bunk room that feels fort-like and imaginative. For the parents, we created a haven in their primary suite with a proper sitting area surrounding a fireplace as well as a shower/bath wet room. New front doors and window treatments were installed to enhance the natural light and complement the much-improved aesthetic.
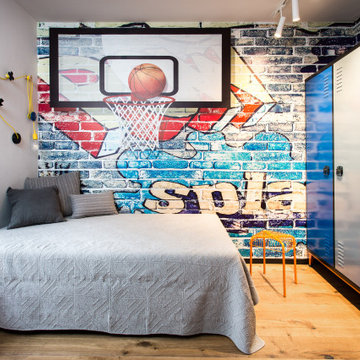
In the kids' rooms, MUUTO's E27 Pendant Lamps were used to give an industrial look and reading light, and a track light wall washes the tin closets. locker-like closet 4 different colors
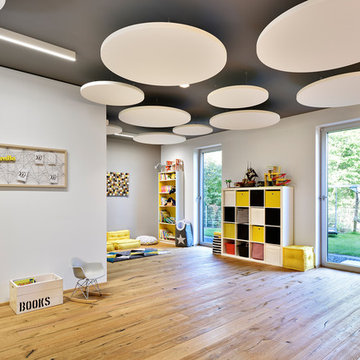
Fotograf: Ralf Dieter Bischoff
Inspiration för stora moderna könsneutrala barnrum kombinerat med lekrum och för 4-10-åringar, med grå väggar, ljust trägolv och brunt golv
Inspiration för stora moderna könsneutrala barnrum kombinerat med lekrum och för 4-10-åringar, med grå väggar, ljust trägolv och brunt golv
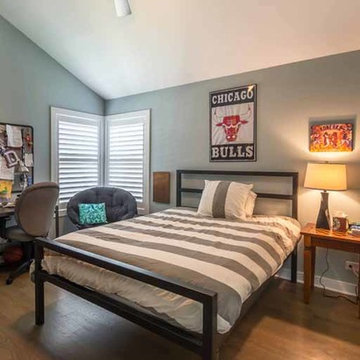
This family of 5 was quickly out-growing their 1,220sf ranch home on a beautiful corner lot. Rather than adding a 2nd floor, the decision was made to extend the existing ranch plan into the back yard, adding a new 2-car garage below the new space - for a new total of 2,520sf. With a previous addition of a 1-car garage and a small kitchen removed, a large addition was added for Master Bedroom Suite, a 4th bedroom, hall bath, and a completely remodeled living, dining and new Kitchen, open to large new Family Room. The new lower level includes the new Garage and Mudroom. The existing fireplace and chimney remain - with beautifully exposed brick. The homeowners love contemporary design, and finished the home with a gorgeous mix of color, pattern and materials.
The project was completed in 2011. Unfortunately, 2 years later, they suffered a massive house fire. The house was then rebuilt again, using the same plans and finishes as the original build, adding only a secondary laundry closet on the main level.
1 635 foton på barnrum, med ljust trägolv och brunt golv
11