1 630 foton på barnrum, med ljust trägolv och brunt golv
Sortera efter:
Budget
Sortera efter:Populärt i dag
161 - 180 av 1 630 foton
Artikel 1 av 3
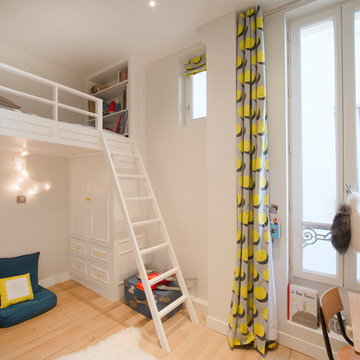
Inspiration för mellanstora moderna könsneutrala barnrum kombinerat med sovrum och för 4-10-åringar, med vita väggar, ljust trägolv och brunt golv
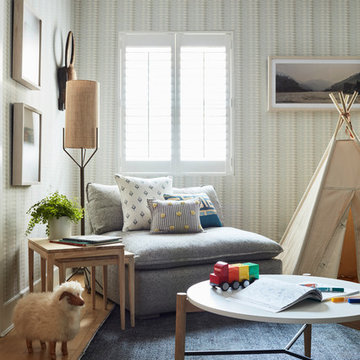
When we imagine the homes of our favorite actors, we often think of picturesque kitchens, artwork hanging on the walls, luxurious furniture, and pristine conditions 24/7. But for celebrities with children, sometimes that last one isn’t always accurate! Kids will be kids – which means there may be messy bedrooms, toys strewn across their play area, and maybe even some crayon marks or finger-paints on walls or floors.
Lucy Liu recently partnered with One Kings Lane and Paintzen to redesign her son Rockwell’s playroom in their Manhattan apartment for that reason. Previously, Lucy had decided not to focus too much on the layout or color of the space – it was simply a room to hold all of Rockwell’s toys. There wasn’t much of a design element to it and very little storage.
Lucy was ready to change that – and transform the room into something more sophisticated and tranquil for both Rockwell and for guests (especially those with kids!). And to really bring that transformation to life, one of the things that needed to change was the lack of color and texture on the walls.
When selecting the color palette, Lucy and One Kings Lane designer Nicole Fisher decided on a more neutral, contemporary style. They chose to avoid the primary colors, which are too often utilized in children’s rooms and playrooms.
Instead, they chose to have Paintzen paint the walls in a cozy gray with warm beige undertones. (Try PPG ‘Slate Pebble’ for a similar look!) It created a perfect backdrop for the decor selected for the room, which included a tepee for Rockwell, some Tribal-inspired artwork, Moroccan woven baskets, and some framed artwork.
To add texture to the space, Paintzen also installed wallpaper on two of the walls. The wallpaper pattern involved muted blues and grays to add subtle color and a slight contrast to the rest of the walls. Take a closer look at this smartly designed space, featuring a beautiful neutral color palette and lots of exciting textures!
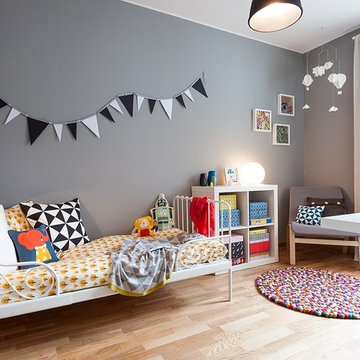
Barnrum Foto: Johan Spinnell
Foto på ett mellanstort minimalistiskt könsneutralt barnrum kombinerat med sovrum och för 4-10-åringar, med grå väggar, ljust trägolv och brunt golv
Foto på ett mellanstort minimalistiskt könsneutralt barnrum kombinerat med sovrum och för 4-10-åringar, med grå väggar, ljust trägolv och brunt golv
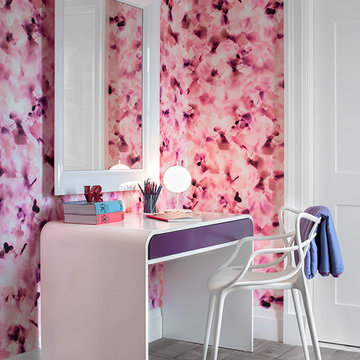
Interiors by Morris & Woodhouse Interiors LLC, Architecture by ARCHONSTRUCT LLC
© Robert Granoff
Idéer för ett stort modernt barnrum kombinerat med skrivbord, med rosa väggar, ljust trägolv och brunt golv
Idéer för ett stort modernt barnrum kombinerat med skrivbord, med rosa väggar, ljust trägolv och brunt golv
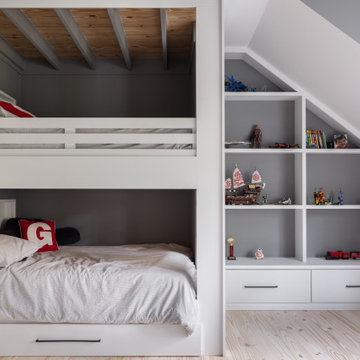
Boy's bedroom of modern luxury farmhouse in Pass Christian Mississippi photographed for Watters Architecture by Birmingham Alabama based architectural and interiors photographer Tommy Daspit.
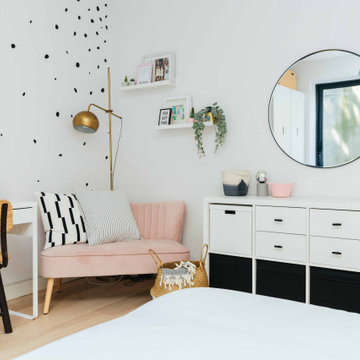
Fun pink & monochrome kids bedroom.
Bild på ett mellanstort funkis barnrum kombinerat med sovrum, med vita väggar, ljust trägolv och brunt golv
Bild på ett mellanstort funkis barnrum kombinerat med sovrum, med vita väggar, ljust trägolv och brunt golv
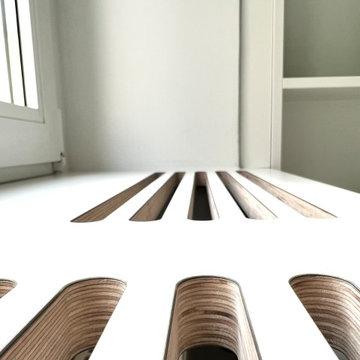
Idéer för ett mellanstort modernt könsneutralt barnrum kombinerat med skrivbord och för 4-10-åringar, med vita väggar, ljust trägolv och brunt golv
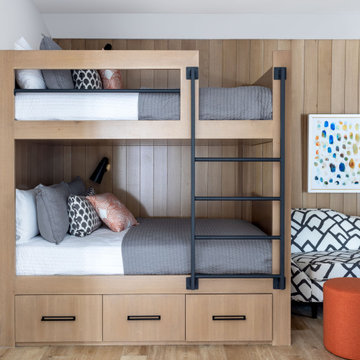
Klassisk inredning av ett stort barnrum, med bruna väggar, ljust trägolv och brunt golv
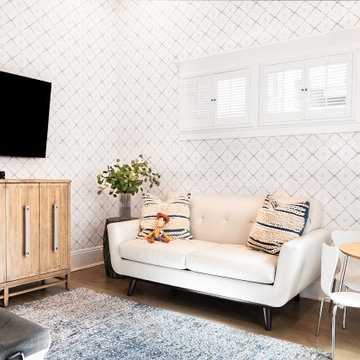
When one thing leads to another...and another...and another...
This fun family of 5 humans and one pup enlisted us to do a simple living room/dining room upgrade. Those led to updating the kitchen with some simple upgrades. (Thanks to Superior Tile and Stone) And that led to a total primary suite gut and renovation (Thanks to Verity Kitchens and Baths). When we were done, they sold their now perfect home and upgraded to the Beach Modern one a few galleries back. They might win the award for best Before/After pics in both projects! We love working with them and are happy to call them our friends.
Design by Eden LA Interiors
Photo by Kim Pritchard Photography
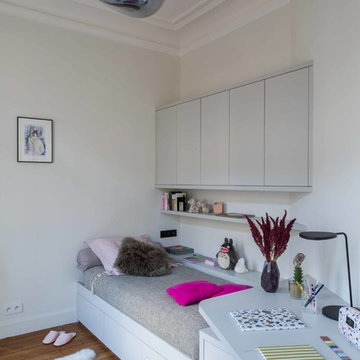
Exempel på ett mellanstort modernt könsneutralt tonårsrum kombinerat med sovrum, med vita väggar, ljust trägolv och brunt golv
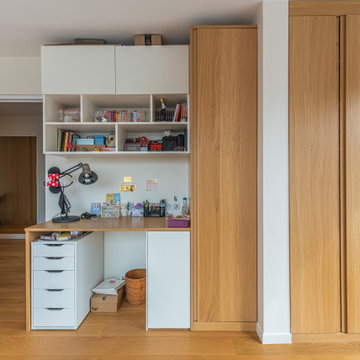
Bild på ett mellanstort vintage könsneutralt tonårsrum kombinerat med skrivbord, med vita väggar, ljust trägolv och brunt golv
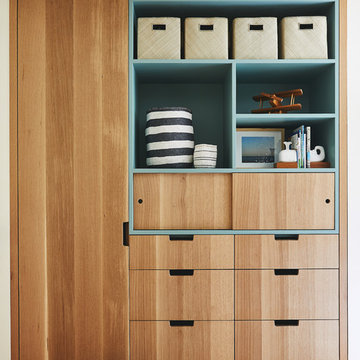
Idéer för att renovera ett mellanstort funkis könsneutralt barnrum kombinerat med sovrum och för 4-10-åringar, med beige väggar, ljust trägolv och brunt golv
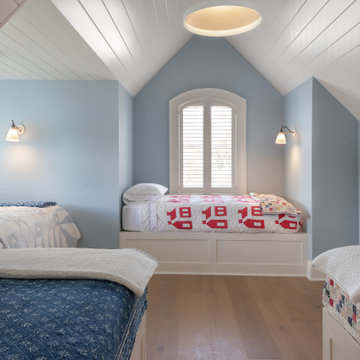
Grand kid's bunk room
Inspiration för ett mellanstort maritimt könsneutralt barnrum kombinerat med sovrum och för 4-10-åringar, med blå väggar, ljust trägolv och brunt golv
Inspiration för ett mellanstort maritimt könsneutralt barnrum kombinerat med sovrum och för 4-10-åringar, med blå väggar, ljust trägolv och brunt golv
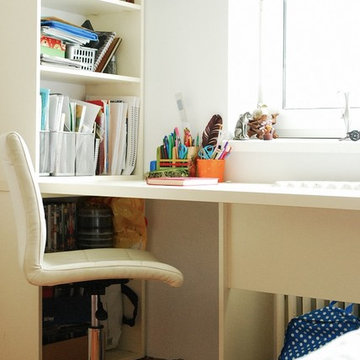
ilinca maican
Foto på ett litet funkis könsneutralt tonårsrum kombinerat med skrivbord, med vita väggar, ljust trägolv och brunt golv
Foto på ett litet funkis könsneutralt tonårsrum kombinerat med skrivbord, med vita väggar, ljust trägolv och brunt golv
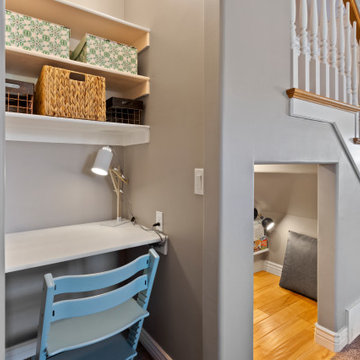
Bild på ett mellanstort funkis barnrum för 4-10-åringar, med grå väggar, ljust trägolv och brunt golv
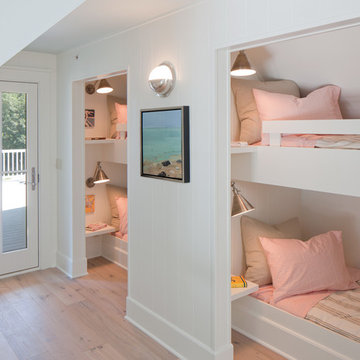
Exempel på ett litet klassiskt flickrum kombinerat med sovrum och för 4-10-åringar, med vita väggar, ljust trägolv och brunt golv
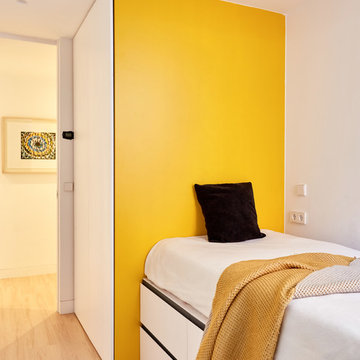
El cabecero es el elemento protagonista. Es un panel lacado en amarillo, que refleja la luz natural y da energía a la habitación.
Exempel på ett stort skandinaviskt könsneutralt barnrum kombinerat med sovrum och för 4-10-åringar, med gula väggar, ljust trägolv och brunt golv
Exempel på ett stort skandinaviskt könsneutralt barnrum kombinerat med sovrum och för 4-10-åringar, med gula väggar, ljust trägolv och brunt golv
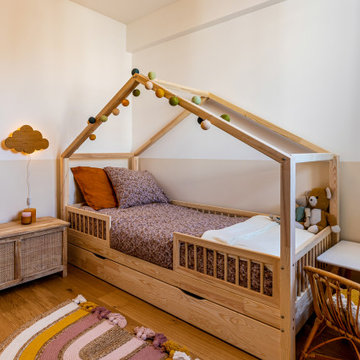
Bild på ett mellanstort 50 tals könsneutralt barnrum kombinerat med sovrum och för 4-10-åringar, med beige väggar, ljust trägolv och brunt golv
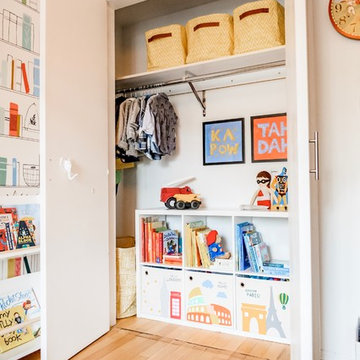
Photo Credits: Michelle Cadari & Erin Coren
Idéer för små skandinaviska pojkrum kombinerat med sovrum och för 4-10-åringar, med flerfärgade väggar, ljust trägolv och brunt golv
Idéer för små skandinaviska pojkrum kombinerat med sovrum och för 4-10-åringar, med flerfärgade väggar, ljust trägolv och brunt golv
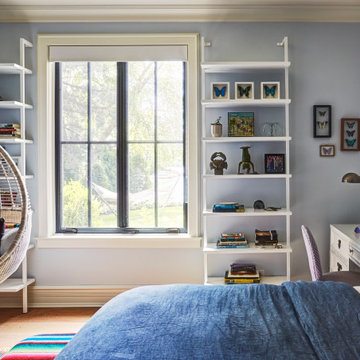
KitchenLab Interiors’ first, entirely new construction project in collaboration with GTH architects who designed the residence. KLI was responsible for all interior finishes, fixtures, furnishings, and design including the stairs, casework, interior doors, moldings and millwork. KLI also worked with the client on selecting the roof, exterior stucco and paint colors, stone, windows, and doors. The homeowners had purchased the existing home on a lakefront lot of the Valley Lo community in Glenview, thinking that it would be a gut renovation, but when they discovered a host of issues including mold, they decided to tear it down and start from scratch. The minute you look out the living room windows, you feel as though you're on a lakeside vacation in Wisconsin or Michigan. We wanted to help the homeowners achieve this feeling throughout the house - merging the causal vibe of a vacation home with the elegance desired for a primary residence. This project is unique and personal in many ways - Rebekah and the homeowner, Lorie, had grown up together in a small suburb of Columbus, Ohio. Lorie had been Rebekah's babysitter and was like an older sister growing up. They were both heavily influenced by the style of the late 70's and early 80's boho/hippy meets disco and 80's glam, and both credit their moms for an early interest in anything related to art, design, and style. One of the biggest challenges of doing a new construction project is that it takes so much longer to plan and execute and by the time tile and lighting is installed, you might be bored by the selections of feel like you've seen them everywhere already. “I really tried to pull myself, our team and the client away from the echo-chamber of Pinterest and Instagram. We fell in love with counter stools 3 years ago that I couldn't bring myself to pull the trigger on, thank god, because then they started showing up literally everywhere", Rebekah recalls. Lots of one of a kind vintage rugs and furnishings make the home feel less brand-spanking new. The best projects come from a team slightly outside their comfort zone. One of the funniest things Lorie says to Rebekah, "I gave you everything you wanted", which is pretty hilarious coming from a client to a designer.
1 630 foton på barnrum, med ljust trägolv och brunt golv
9