1 632 foton på barnrum, med ljust trägolv och brunt golv
Sortera efter:
Budget
Sortera efter:Populärt i dag
221 - 240 av 1 632 foton
Artikel 1 av 3
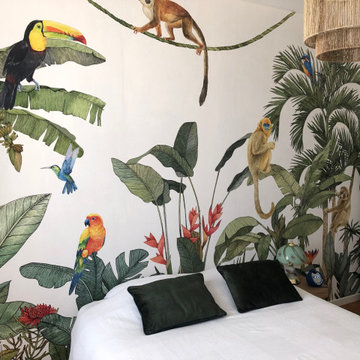
Inspiration för ett mellanstort tropiskt könsneutralt barnrum kombinerat med sovrum och för 4-10-åringar, med flerfärgade väggar, ljust trägolv och brunt golv
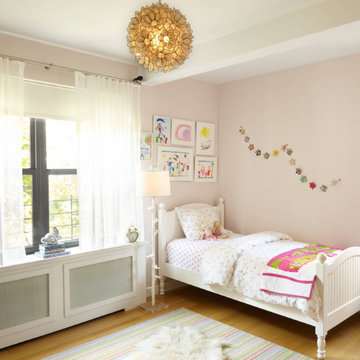
Idéer för ett mellanstort klassiskt flickrum kombinerat med sovrum och för 4-10-åringar, med rosa väggar, ljust trägolv och brunt golv
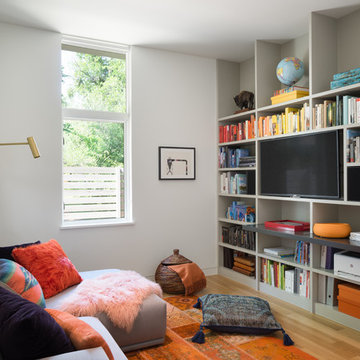
Intimate tv/study room.
Photo by Whit Preston
Exempel på ett modernt könsneutralt tonårsrum, med vita väggar, ljust trägolv och brunt golv
Exempel på ett modernt könsneutralt tonårsrum, med vita väggar, ljust trägolv och brunt golv
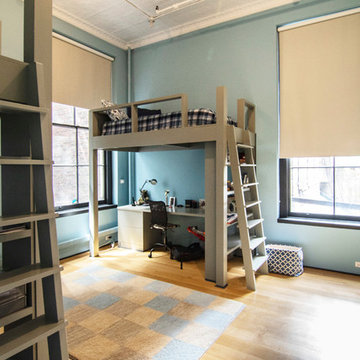
photos by Pedro Marti
This large light-filled open loft in the Tribeca neighborhood of New York City was purchased by a growing family to make into their family home. The loft, previously a lighting showroom, had been converted for residential use with the standard amenities but was entirely open and therefore needed to be reconfigured. One of the best attributes of this particular loft is its extremely large windows situated on all four sides due to the locations of neighboring buildings. This unusual condition allowed much of the rear of the space to be divided into 3 bedrooms/3 bathrooms, all of which had ample windows. The kitchen and the utilities were moved to the center of the space as they did not require as much natural lighting, leaving the entire front of the loft as an open dining/living area. The overall space was given a more modern feel while emphasizing it’s industrial character. The original tin ceiling was preserved throughout the loft with all new lighting run in orderly conduit beneath it, much of which is exposed light bulbs. In a play on the ceiling material the main wall opposite the kitchen was clad in unfinished, distressed tin panels creating a focal point in the home. Traditional baseboards and door casings were thrown out in lieu of blackened steel angle throughout the loft. Blackened steel was also used in combination with glass panels to create an enclosure for the office at the end of the main corridor; this allowed the light from the large window in the office to pass though while creating a private yet open space to work. The master suite features a large open bath with a sculptural freestanding tub all clad in a serene beige tile that has the feel of concrete. The kids bath is a fun play of large cobalt blue hexagon tile on the floor and rear wall of the tub juxtaposed with a bright white subway tile on the remaining walls. The kitchen features a long wall of floor to ceiling white and navy cabinetry with an adjacent 15 foot island of which half is a table for casual dining. Other interesting features of the loft are the industrial ladder up to the small elevated play area in the living room, the navy cabinetry and antique mirror clad dining niche, and the wallpapered powder room with antique mirror and blackened steel accessories.
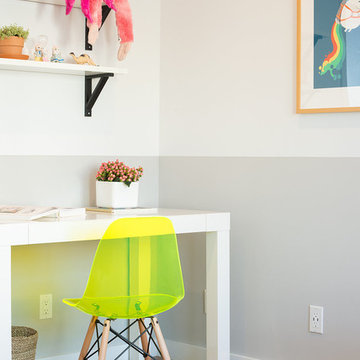
Sarah Hebenstreit, Modern Kids Co
Modern inredning av ett mellanstort flickrum kombinerat med sovrum, med vita väggar, ljust trägolv och brunt golv
Modern inredning av ett mellanstort flickrum kombinerat med sovrum, med vita väggar, ljust trägolv och brunt golv
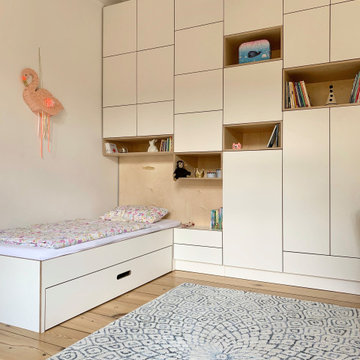
In dem lichtdurchfluteten Kinderzimmer haben wir eine komplette Multiplex-Schrankwand mit integriertem Kinderbett und Schreibtisch geplant. In dem recht kleinen Raum haben wir dadurch extrem viel Stauraum geschaffen. Die Breite des Bettes lässt sich für die Teenagerzeit anpassen.
In den Regalböden integrierte dimmbare Lichtleisten sorgen für perfekte Lichtverhältnisse beim Hausaufgaben machen oder beim lesen im Bett. Mit einer kleinen Sitzbank lassen wir das Möbel auslaufen, das sich so perfekt in den Raum geschmiegt hat. Fehlte nur noch ein schöner Kinderteppich und der Raum war perfekt.
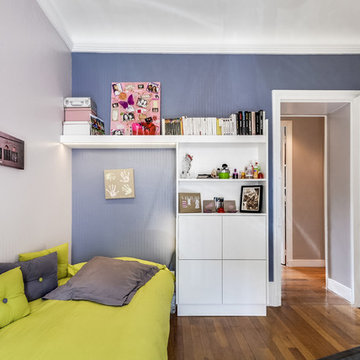
Chambre d'enfant avec un meuble de rangement autours du lit qui offre une petite niche éclairée .
Inspiration för ett mellanstort funkis barnrum kombinerat med sovrum, med blå väggar, ljust trägolv och brunt golv
Inspiration för ett mellanstort funkis barnrum kombinerat med sovrum, med blå väggar, ljust trägolv och brunt golv
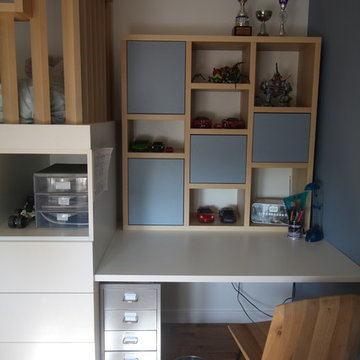
Anne-Sophie Coulloumme-Labarthe
Foto på ett mellanstort minimalistiskt barnrum kombinerat med skrivbord, med blå väggar, ljust trägolv och brunt golv
Foto på ett mellanstort minimalistiskt barnrum kombinerat med skrivbord, med blå väggar, ljust trägolv och brunt golv
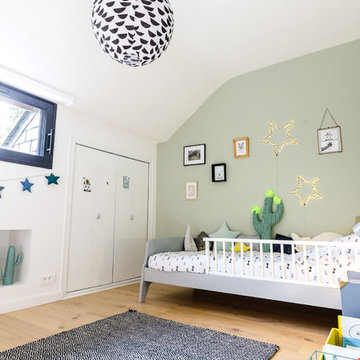
Inspiration för mellanstora moderna barnrum kombinerat med sovrum, med gröna väggar, ljust trägolv och brunt golv
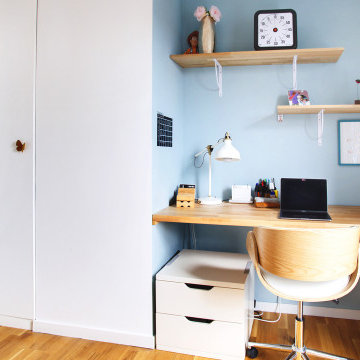
Idéer för mellanstora funkis pojkrum kombinerat med skrivbord, med blå väggar, ljust trägolv och brunt golv
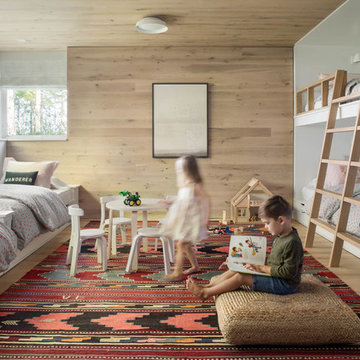
Photo By: Trent Bell
Inspiration för ett funkis barnrum kombinerat med sovrum, med bruna väggar, ljust trägolv och brunt golv
Inspiration för ett funkis barnrum kombinerat med sovrum, med bruna väggar, ljust trägolv och brunt golv
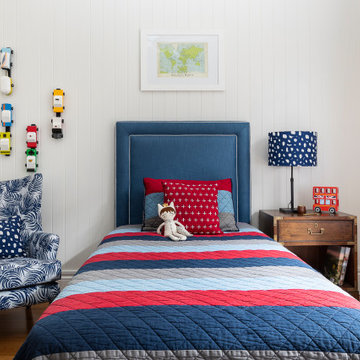
What a lucky boy! transforming this media room into a young boys bedroom was fun! Classic navy and white palate with custom curtains featuring a Navy stripe at the bottom we the perfect base for his fun toys and books. Custom car storage for his timber toy cars on the wall creates a fun artwork as well at toy display!
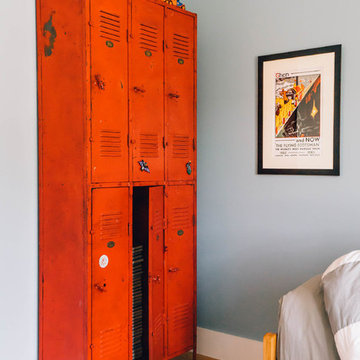
Photo by Kelly M. Shea
Foto på ett mellanstort lantligt barnrum, med blå väggar, ljust trägolv och brunt golv
Foto på ett mellanstort lantligt barnrum, med blå väggar, ljust trägolv och brunt golv
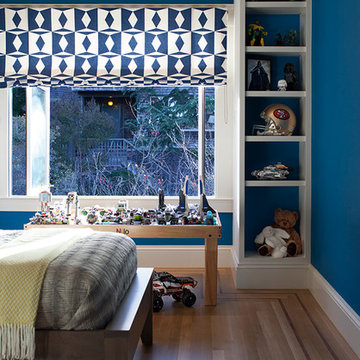
Bild på ett mellanstort vintage pojkrum kombinerat med sovrum och för 4-10-åringar, med blå väggar, ljust trägolv och brunt golv
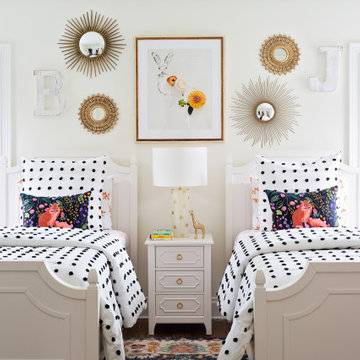
Idéer för att renovera ett stort vintage könsneutralt barnrum kombinerat med sovrum och för 4-10-åringar, med vita väggar, ljust trägolv och brunt golv
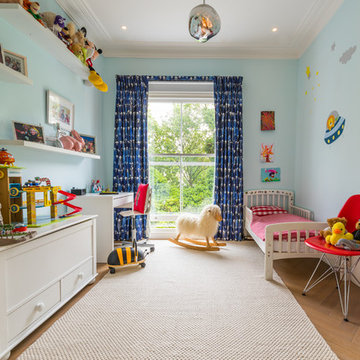
Inspiration för mellanstora klassiska pojkrum för 4-10-åringar, med blå väggar, ljust trägolv och brunt golv
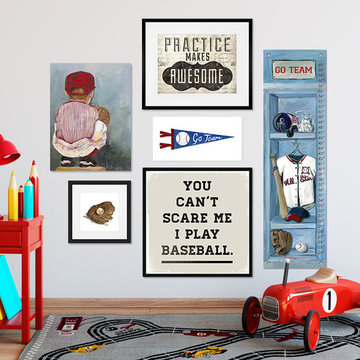
We've got wall art for the littlest sports enthusiasts! Shop our collection of wall art for boys rooms and find sports art and room decor for you lil' slugger!
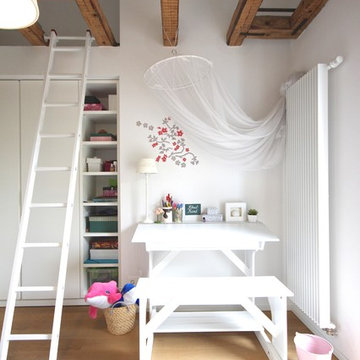
raumatmosphäre - Gerardina Pantanella
Inspiration för små lantliga flickrum kombinerat med skrivbord och för 4-10-åringar, med vita väggar, ljust trägolv och brunt golv
Inspiration för små lantliga flickrum kombinerat med skrivbord och för 4-10-åringar, med vita väggar, ljust trägolv och brunt golv
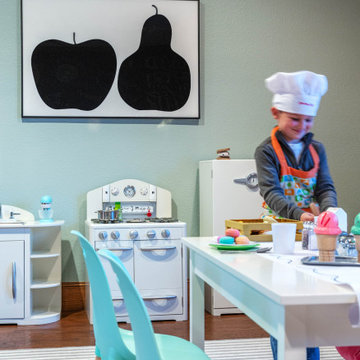
Who says grownups have all the fun? Our client wanted to design a special environment for their children to play, learn, and unwind. Kids can have cute rooms too!
These mini astronauts are big into space… so we upgraded an existing large, open area to let them zoom from one activity to the next. The parents wanted to keep the wood floors and cabinetry. We repainted the walls in a spa green (to calm those little aliens) and gave the ceiling a fresh coat of white paint. We also brought in playful rugs and furniture to add color and function. The window seats received new cushions and pillows which tied the space together. The teepee and art are just added fun points in matching black and white!
Of course, the adults need love too. Mom received a new craft space which is across the playroom. We added white shutters and white walls & trim with a fun pop of pink on the ceiling. The rug is a graphic floral in hues of the spa green (shown in the playroom) with navy and pink (like the ceiling). We added simple white furniture for scrapbooking and crafts with a hit of graphic blue art to complete the space.
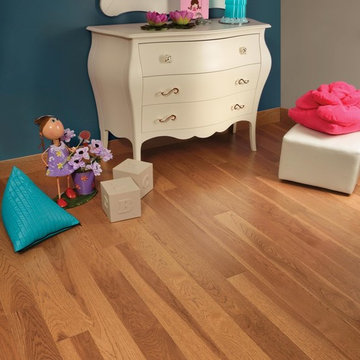
Inspiration för stora klassiska flickrum kombinerat med sovrum och för 4-10-åringar, med grå väggar, ljust trägolv och brunt golv
1 632 foton på barnrum, med ljust trägolv och brunt golv
12