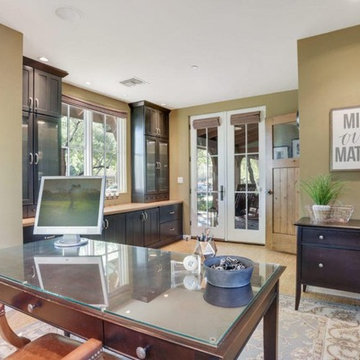23 396 foton på beige arbetsrum
Sortera efter:
Budget
Sortera efter:Populärt i dag
41 - 60 av 23 396 foton
Artikel 1 av 2

Idéer för att renovera ett mellanstort vintage arbetsrum, med gröna väggar, mellanmörkt trägolv, ett fristående skrivbord och brunt golv
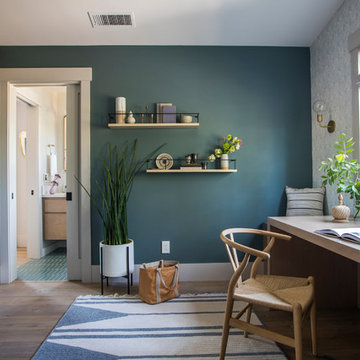
Idéer för ett modernt arbetsrum, med blå väggar, mellanmörkt trägolv, ett inbyggt skrivbord och brunt golv
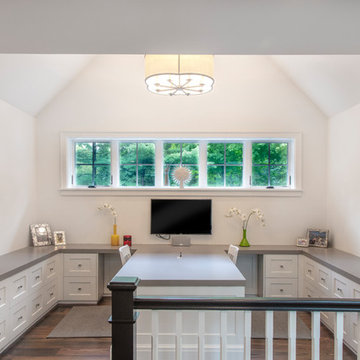
Inspiration för ett mellanstort vintage hemmabibliotek, med vita väggar, mörkt trägolv, ett inbyggt skrivbord och brunt golv

Inspiration för ett vintage arbetsrum, med grå väggar, mörkt trägolv, ett inbyggt skrivbord och brunt golv

Exempel på ett klassiskt arbetsrum, med mellanmörkt trägolv, en standard öppen spis, en spiselkrans i sten, ett fristående skrivbord, brunt golv och beige väggar

Dayna Flory Interiors
Martin Vecchio Photography
Inspiration för stora klassiska arbetsrum, med ett inbyggt skrivbord, svarta väggar, mellanmörkt trägolv och brunt golv
Inspiration för stora klassiska arbetsrum, med ett inbyggt skrivbord, svarta väggar, mellanmörkt trägolv och brunt golv
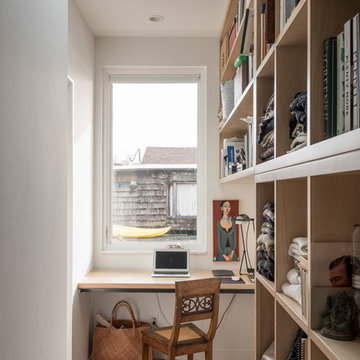
Idéer för ett maritimt arbetsrum, med ett bibliotek, vita väggar, ljust trägolv, ett inbyggt skrivbord och beiget golv
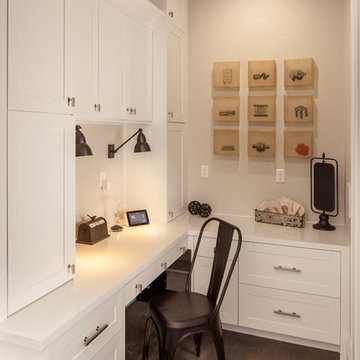
This beautiful showcase home offers a blend of crisp, uncomplicated modern lines and a touch of farmhouse architectural details. The 5,100 square feet single level home with 5 bedrooms, 3 ½ baths with a large vaulted bonus room over the garage is delightfully welcoming.
For more photos of this project visit our website: https://wendyobrienid.com.

Designer Brittany Hutt received a new office, which she had the pleasure of personally designing herself! Brittany’s objective was to make her office functional and have it reflect her personal taste and style.
Brittany specified Norcraft Cabinetry’s Gerrit door style in the Divinity White Finish to make the small sized space feel bigger and brighter, but was sure to keep storage and practicality in mind. The wall-to-wall cabinets feature two large file drawers, a trash pullout, a cabinet with easy access to a printer, and of course plenty of storage for design books and other papers.
To make the brass hardware feel more cohesive throughout the space, the Dakota style Sconces in a Warm Brass Finish from Savoy House were added above the cabinetry. The sconces provide more light and are the perfect farmhouse accent with a modern touch.

The game room was converted to a light industrial sewing room
Foto på ett stort vintage hemmastudio, med vita väggar, ljust trägolv, ett fristående skrivbord och beiget golv
Foto på ett stort vintage hemmastudio, med vita väggar, ljust trägolv, ett fristående skrivbord och beiget golv
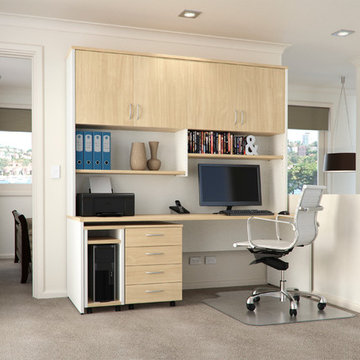
Functional and hard wearing furniture - desk, hutch and mobile pedestals. Available in many colors with the option of full customization.
Exempel på ett mycket stort modernt arbetsrum
Exempel på ett mycket stort modernt arbetsrum
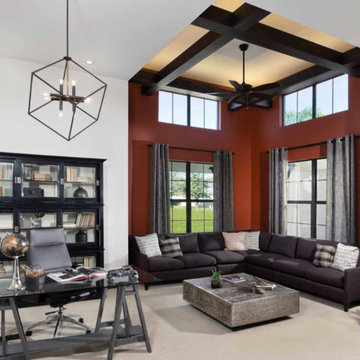
Foto på ett mellanstort funkis hemmabibliotek, med röda väggar, heltäckningsmatta, ett fristående skrivbord och beiget golv

Kevin Reeves, Photographer
Updated kitchen with center island with chat-seating. Spigot just for dog bowl. Towel rack that can act as a grab bar. Flush white cabinetry with mosaic tile accents. Top cornice trim is actually horizontal mechanical vent. Semi-retired, art-oriented, community-oriented couple that entertain wanted a space to fit their lifestyle and needs for the next chapter in their lives. Driven by aging-in-place considerations - starting with a residential elevator - the entire home is gutted and re-purposed to create spaces to support their aesthetics and commitments. Kitchen island with a water spigot for the dog. "His" office off "Her" kitchen. Automated shades on the skylights. A hidden room behind a bookcase. Hanging pulley-system in the laundry room. Towel racks that also work as grab bars. A lot of catalyzed-finish built-in cabinetry and some window seats. Televisions on swinging wall brackets. Magnet board in the kitchen next to the stainless steel refrigerator. A lot of opportunities for locating artwork. Comfortable and bright. Cozy and stylistic. They love it.
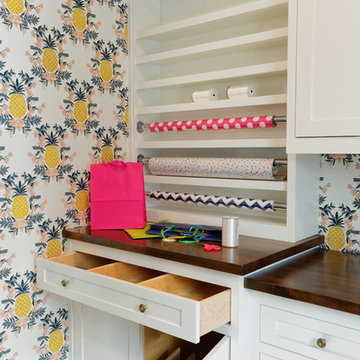
Inspiration för mellanstora klassiska hobbyrum, med gula väggar, mörkt trägolv, ett inbyggt skrivbord och brunt golv
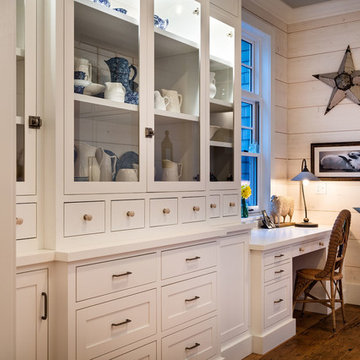
www.steinbergerphotos.com
Inspiration för mellanstora lantliga arbetsrum, med vita väggar, mellanmörkt trägolv, ett inbyggt skrivbord och brunt golv
Inspiration för mellanstora lantliga arbetsrum, med vita väggar, mellanmörkt trägolv, ett inbyggt skrivbord och brunt golv
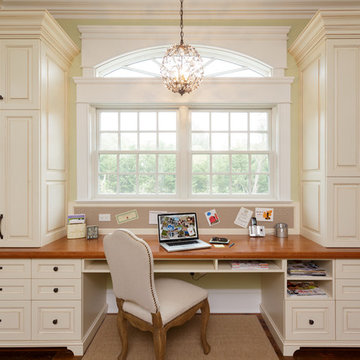
Idéer för att renovera ett vintage hemmabibliotek, med gröna väggar och ett inbyggt skrivbord
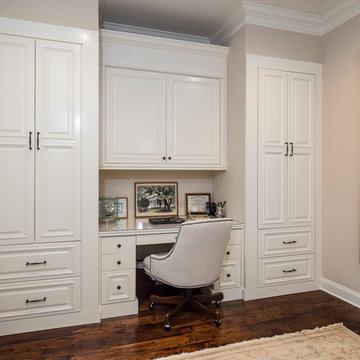
Aaron Bailey Photography and Video
Klassisk inredning av ett mellanstort hemmabibliotek, med mellanmörkt trägolv och ett inbyggt skrivbord
Klassisk inredning av ett mellanstort hemmabibliotek, med mellanmörkt trägolv och ett inbyggt skrivbord
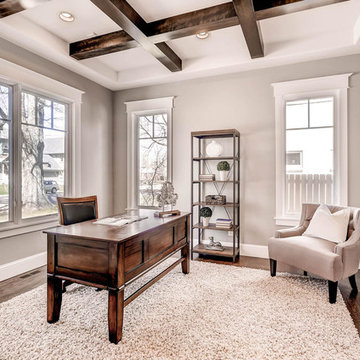
Idéer för ett mellanstort klassiskt arbetsrum, med grå väggar, mörkt trägolv och ett fristående skrivbord

Introducing the Courtyard Collection at Sonoma, located near Ballantyne in Charlotte. These 51 single-family homes are situated with a unique twist, and are ideal for people looking for the lifestyle of a townhouse or condo, without shared walls. Lawn maintenance is included! All homes include kitchens with granite counters and stainless steel appliances, plus attached 2-car garages. Our 3 model homes are open daily! Schools are Elon Park Elementary, Community House Middle, Ardrey Kell High. The Hanna is a 2-story home which has everything you need on the first floor, including a Kitchen with an island and separate pantry, open Family/Dining room with an optional Fireplace, and the laundry room tucked away. Upstairs is a spacious Owner's Suite with large walk-in closet, double sinks, garden tub and separate large shower. You may change this to include a large tiled walk-in shower with bench seat and separate linen closet. There are also 3 secondary bedrooms with a full bath with double sinks.
23 396 foton på beige arbetsrum
3
