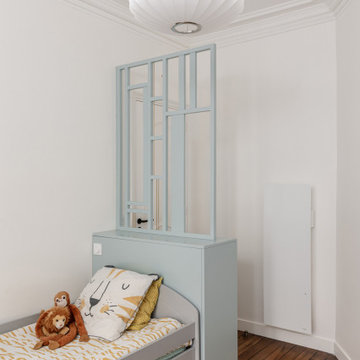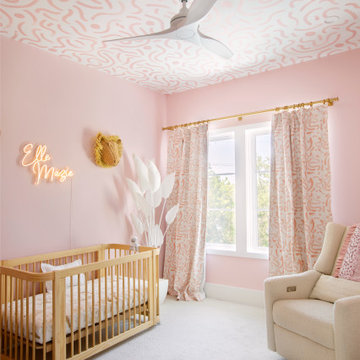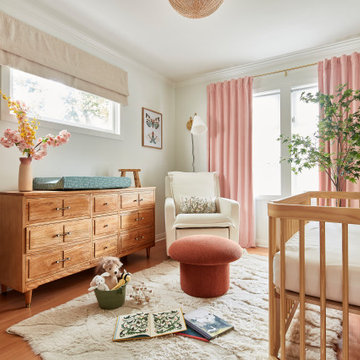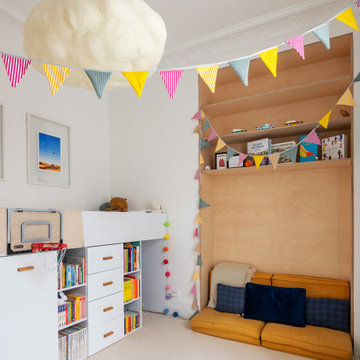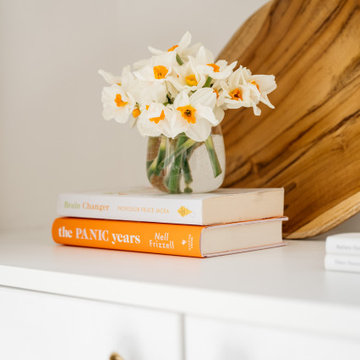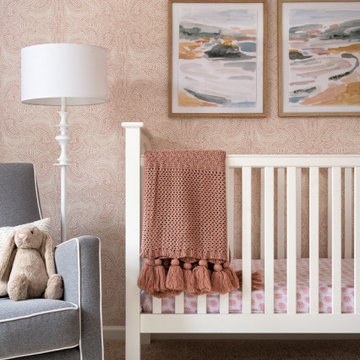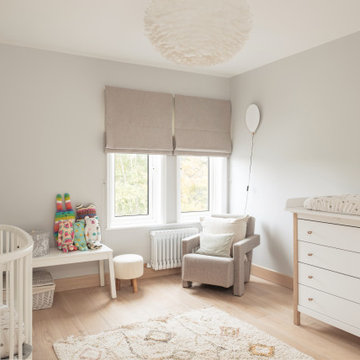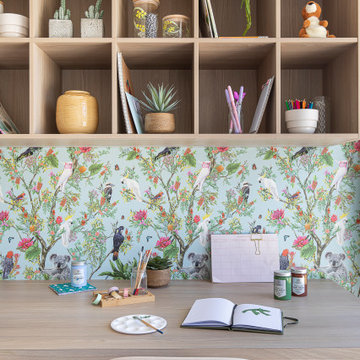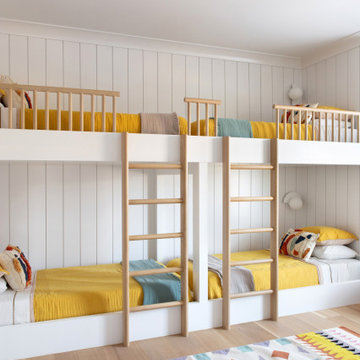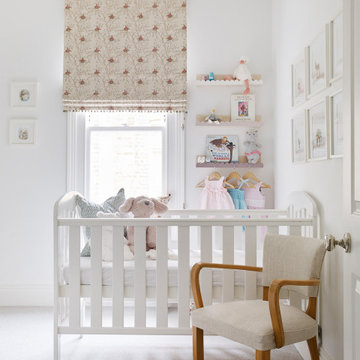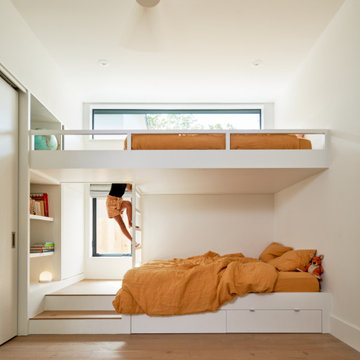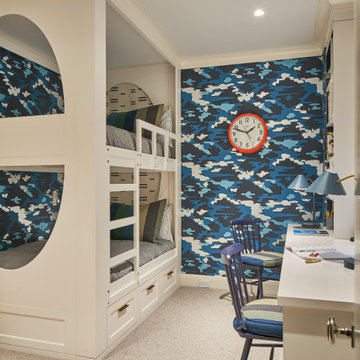Sortera efter:
Budget
Sortera efter:Populärt i dag
101 - 120 av 20 358 foton
Artikel 1 av 2
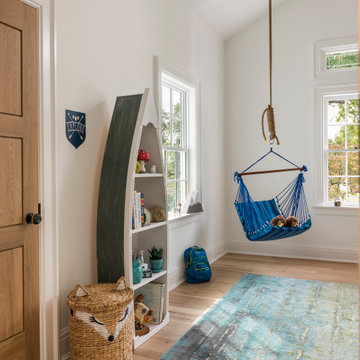
Quarter Sawn White Oak Flooring, Interior Doors, and Mouldings
Inspiration för stora klassiska könsneutrala barnrum kombinerat med lekrum och för 4-10-åringar, med vita väggar, mellanmörkt trägolv och beiget golv
Inspiration för stora klassiska könsneutrala barnrum kombinerat med lekrum och för 4-10-åringar, med vita väggar, mellanmörkt trägolv och beiget golv
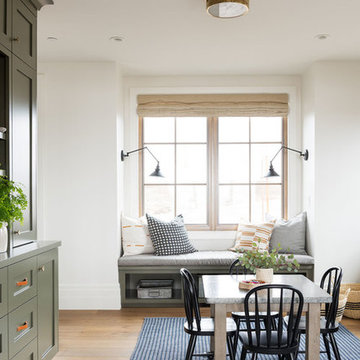
Klassisk inredning av ett stort könsneutralt barnrum kombinerat med lekrum, med vita väggar, mellanmörkt trägolv och brunt golv

Matthew Kleinrock
Idéer för vintage könsneutrala barnrum kombinerat med lekrum, med beige väggar
Idéer för vintage könsneutrala barnrum kombinerat med lekrum, med beige väggar
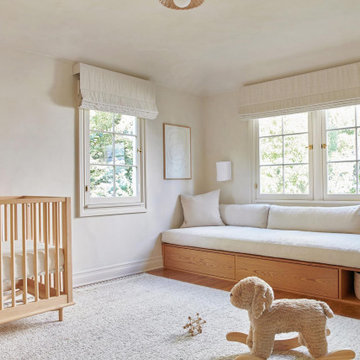
A custom designed daybed helps make this nursery even more usable and comfortable for both baby and adults.
Idéer för ett minimalistiskt babyrum
Idéer för ett minimalistiskt babyrum
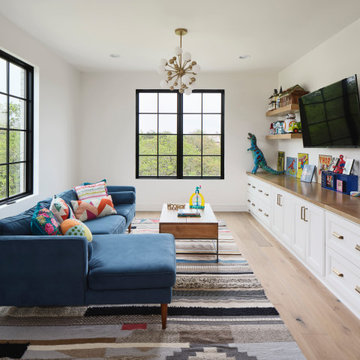
The Ranch Pass Project consisted of architectural design services for a new home of around 3,400 square feet. The design of the new house includes four bedrooms, one office, a living room, dining room, kitchen, scullery, laundry/mud room, upstairs children’s playroom and a three-car garage, including the design of built-in cabinets throughout. The design style is traditional with Northeast turn-of-the-century architectural elements and a white brick exterior. Design challenges encountered with this project included working with a flood plain encroachment in the property as well as situating the house appropriately in relation to the street and everyday use of the site. The design solution was to site the home to the east of the property, to allow easy vehicle access, views of the site and minimal tree disturbance while accommodating the flood plain accordingly.

Idéer för att renovera ett stort funkis flickrum kombinerat med lekrum och för 4-10-åringar, med vita väggar, heltäckningsmatta och vitt golv
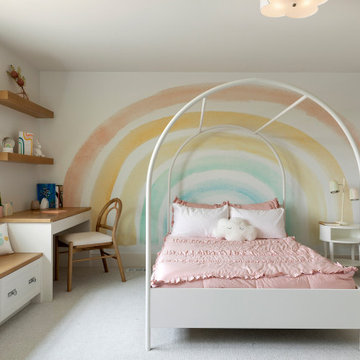
Little girls room with rainbow wallcovering, with custom window bench seat w storage and desk.
Idéer för att renovera ett vintage flickrum kombinerat med sovrum och för 4-10-åringar, med vita väggar och heltäckningsmatta
Idéer för att renovera ett vintage flickrum kombinerat med sovrum och för 4-10-åringar, med vita väggar och heltäckningsmatta
20 358 foton på beige baby- och barnrum
6


