689 foton på beige badrum, med skiffergolv
Sortera efter:
Budget
Sortera efter:Populärt i dag
21 - 40 av 689 foton
Artikel 1 av 3

Rustic modern bathroom
Foto på ett lantligt grå en-suite badrum, med skåp i shakerstil, vita skåp, en hörndusch, en toalettstol med separat cisternkåpa, vit kakel, tunnelbanekakel, grå väggar, skiffergolv, ett undermonterad handfat, bänkskiva i kvartsit, svart golv och dusch med gångjärnsdörr
Foto på ett lantligt grå en-suite badrum, med skåp i shakerstil, vita skåp, en hörndusch, en toalettstol med separat cisternkåpa, vit kakel, tunnelbanekakel, grå väggar, skiffergolv, ett undermonterad handfat, bänkskiva i kvartsit, svart golv och dusch med gångjärnsdörr

Treetown
Idéer för funkis en-suite badrum, med ett fristående badkar, ett fristående handfat, bruna skåp, en kantlös dusch, en vägghängd toalettstol, blå kakel, mosaik, blå väggar, skiffergolv, marmorbänkskiva, brunt golv, med dusch som är öppen och släta luckor
Idéer för funkis en-suite badrum, med ett fristående badkar, ett fristående handfat, bruna skåp, en kantlös dusch, en vägghängd toalettstol, blå kakel, mosaik, blå väggar, skiffergolv, marmorbänkskiva, brunt golv, med dusch som är öppen och släta luckor

Mike Strutt Design
Idéer för funkis badrum, med ett fristående handfat, skiffergolv och grått golv
Idéer för funkis badrum, med ett fristående handfat, skiffergolv och grått golv

Inspiration för ett litet vintage vit vitt badrum med dusch, med skåp i shakerstil, gröna skåp, ett badkar i en alkov, en dusch i en alkov, en toalettstol med hel cisternkåpa, vita väggar, ett nedsänkt handfat, bänkskiva i kvarts, dusch med duschdraperi, skiffergolv och svart golv

When demoing this space the shower needed to be turned...the stairwell tread from the downstairs was framed higher than expected. It is now hidden from view under the bench. Needing it to move furthur into the expansive shower than truly needed, we created a ledge and capped it for product/backrest. We also utilized the area behind the bench for open cubbies for towels.

The original materials consisted of a console sink, tiled walls and floor, towel bar and cast iron radiator. Gutting the space to the studs, we chose to install a wall hung vanity sink, rather than a pedestal or other similar sink. Much larger than the original, this new sink is mounted directly to the wall. Because the space under the sink is open, the area feels much larger and the sink appears to float while the bar at the front of the fixture acts as the towel bar.
For the floor we chose a rustic tumbled Travertine tile installed both in the powder room and the front foyer which the powder room opens up to. While not a huge project, it certainly was a fun and challenging one to create a space as warm and inviting as the rest of this 1920’s home, with a bit of flair and a nod to the homeowner’s European roots. Photography by Chrissy Racho.

Hillcrest Construction designed and executed a complete facelift for these West Chester clients’ master bathroom. The sink/toilet/shower layout stayed relatively unchanged due to the limitations of the small space, but major changes were slated for the overall functionality and aesthetic appeal.
The bathroom was gutted completely, the wiring was updated, and minor plumbing alterations were completed for code compliance.
Bathroom waterproofing was installed utilizing the state-of-the-industry Schluter substrate products, and the feature wall of the shower is tiled with a striking blue 12x12 tile set in a stacked pattern, which is a departure of color and layout from the staggered gray-tome wall tile and floor tile.
The original bathroom lacked storage, and what little storage it had lacked practicality.
The original 1’ wide by 4’ deep “reach-in closet” was abandoned and replaced with a custom cabinetry unit that featured six 30” drawers to hold a world of personal bathroom items which could pulled out for easy access. The upper cubbie was shallower at 13” and was sized right to hold a few spare towels without the towels being lost to an unreachable area. The custom furniture-style vanity, also built and finished at the Hillcrest custom shop facilitated a clutter-free countertop with its two deep drawers, one with a u-shaped cut out for the sink plumbing. Considering the relatively small size of the bathroom, and the vanity’s proximity to the toilet, the drawer design allows for greater access to the storage area as compared to a vanity door design that would only be accessed from the front. The custom niche in the shower serves and a consolidated home for soap, shampoo bottles, and all other shower accessories.
Moen fixtures at the sink and in the shower and a Toto toilet complete the contemporary feel. The controls at the shower allow the user to easily switch between the fixed rain head, the hand shower, or both. And for a finishing touch, the client chose between a number for shower grate color and design options to complete their tailor-made sanctuary.

Klassisk inredning av ett mellanstort vit vitt toalett, med släta luckor, skåp i mellenmörkt trä, grå väggar, ett undermonterad handfat, flerfärgat golv, en toalettstol med separat cisternkåpa och skiffergolv

Bathroom with white vanity and pink/shiplap walls.
Photographer: Rob Karosis
Idéer för att renovera ett stort lantligt svart svart badrum, med släta luckor, vita skåp, ett fristående badkar, en toalettstol med separat cisternkåpa, tunnelbanekakel, skiffergolv, ett undermonterad handfat, grått golv, en hörndusch, vit kakel, rosa väggar och dusch med gångjärnsdörr
Idéer för att renovera ett stort lantligt svart svart badrum, med släta luckor, vita skåp, ett fristående badkar, en toalettstol med separat cisternkåpa, tunnelbanekakel, skiffergolv, ett undermonterad handfat, grått golv, en hörndusch, vit kakel, rosa väggar och dusch med gångjärnsdörr
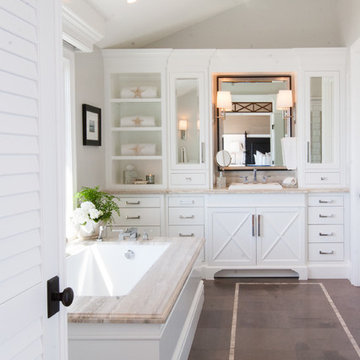
Foto på ett mellanstort maritimt en-suite badrum, med vita skåp, ett nedsänkt handfat, ett undermonterat badkar, grå väggar, skiffergolv, bänkskiva i kvarts, brunt golv och luckor med infälld panel

Idéer för små 50 tals vitt en-suite badrum, med bruna skåp, flerfärgad kakel, mosaik, svarta väggar, skiffergolv, ett nedsänkt handfat, bänkskiva i kvarts och svart golv

Idéer för att renovera ett litet vintage vit vitt badrum med dusch, med släta luckor, vita skåp, en dusch i en alkov, vit kakel, tunnelbanekakel, skiffergolv, ett integrerad handfat, bänkskiva i akrylsten och med dusch som är öppen

The master bedroom features an MTI acrylic shower pan with teak wood insert. The bath shower valve and faucet are by Brizo, the Litze collection. The floating vanity cabinet is walnut veneer, with ColorQuartz Cotton White.
Christopher Wright, CR
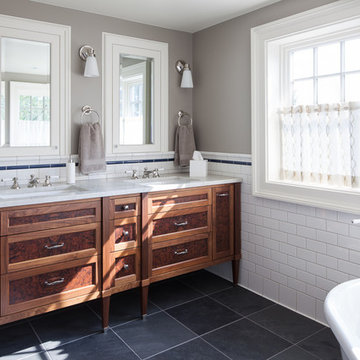
Deering Design Studio, Inc.
Bild på ett badrum, med skåp i mörkt trä, ett fristående badkar, vit kakel, tunnelbanekakel, grå väggar, ett undermonterad handfat, svart golv, en kantlös dusch, skiffergolv, dusch med gångjärnsdörr och luckor med infälld panel
Bild på ett badrum, med skåp i mörkt trä, ett fristående badkar, vit kakel, tunnelbanekakel, grå väggar, ett undermonterad handfat, svart golv, en kantlös dusch, skiffergolv, dusch med gångjärnsdörr och luckor med infälld panel
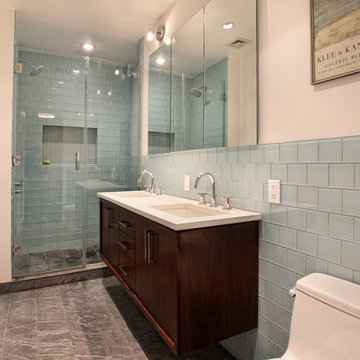
Located on one of Tribeca’s most charming cobblestone blocks, we renovated a one bedroom loft into a two bedroom space, to comfortably accommodate a growing family. The baths were completely renovated as well. The results are serene and inviting.
Custom walnut vanity,

The client decided that she was in her "forever home" and wanted to create a space that felt clean and fresh but referenced elements of a vintage aesthetic. Panel molding, gently swooping paintable wallpaper, a high-contrast palette and gleaming fixtures from Kohler's Artifacts line all contributed to the look. "I'm never leaving this room," she said when we were done--and somehow I believe that might just be true!
Image shot by John Bilodeau
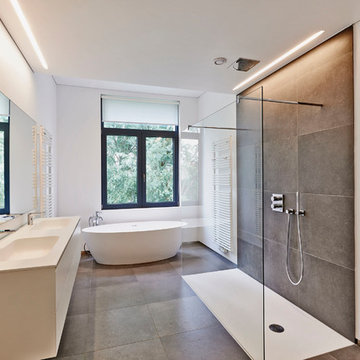
Inspiration för ett mellanstort funkis en-suite badrum, med släta luckor, beige skåp, ett fristående badkar, våtrum, beige väggar, ett undermonterad handfat och skiffergolv
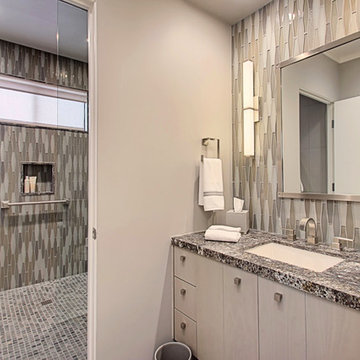
Peak Photography
Modern inredning av ett stort badrum med dusch, med släta luckor, skåp i ljust trä, en kantlös dusch, en toalettstol med hel cisternkåpa, flerfärgad kakel, mosaik, grå väggar, skiffergolv, ett undermonterad handfat och granitbänkskiva
Modern inredning av ett stort badrum med dusch, med släta luckor, skåp i ljust trä, en kantlös dusch, en toalettstol med hel cisternkåpa, flerfärgad kakel, mosaik, grå väggar, skiffergolv, ett undermonterad handfat och granitbänkskiva
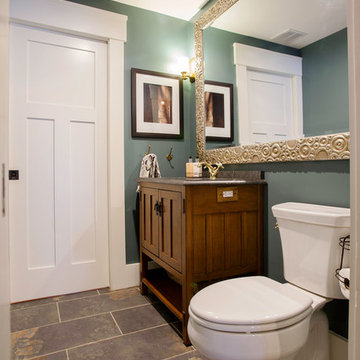
Evan White
Idéer för att renovera ett mellanstort amerikanskt badrum med dusch, med luckor med infälld panel, skåp i mörkt trä, en toalettstol med separat cisternkåpa, gröna väggar, skiffergolv, granitbänkskiva och ett undermonterad handfat
Idéer för att renovera ett mellanstort amerikanskt badrum med dusch, med luckor med infälld panel, skåp i mörkt trä, en toalettstol med separat cisternkåpa, gröna väggar, skiffergolv, granitbänkskiva och ett undermonterad handfat

Klassen Photography
Idéer för ett mellanstort rustikt flerfärgad en-suite badrum, med bruna skåp, ett undermonterat badkar, en dusch/badkar-kombination, skifferkakel, skiffergolv, ett nedsänkt handfat, granitbänkskiva, grå kakel, gula väggar, grått golv, med dusch som är öppen och luckor med infälld panel
Idéer för ett mellanstort rustikt flerfärgad en-suite badrum, med bruna skåp, ett undermonterat badkar, en dusch/badkar-kombination, skifferkakel, skiffergolv, ett nedsänkt handfat, granitbänkskiva, grå kakel, gula väggar, grått golv, med dusch som är öppen och luckor med infälld panel
689 foton på beige badrum, med skiffergolv
2
