689 foton på beige badrum, med skiffergolv
Sortera efter:
Budget
Sortera efter:Populärt i dag
101 - 120 av 689 foton
Artikel 1 av 3
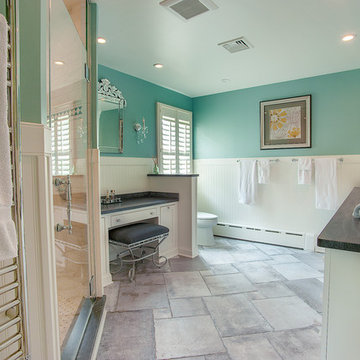
Gorgeous master bathroom remodel in West Chester, PA. Created a retreat for a his and hers style bath. Radiant heated floors, heated towel bar and Swarovski crystal lighting. His and hers sinks with additional secondary make-up area. USB charging ports. Lovely Virginia Mist granite in antique finish. Gorgeous Carrara marble shower with Fieldstone cabinetry inset LaSalle, raised panel in white. Moen Weymouth plumbing fixtures. Handmade, hammered nickle sink. Flooring is beautiful natural stone tile. Identified and corrected water leakage issues.
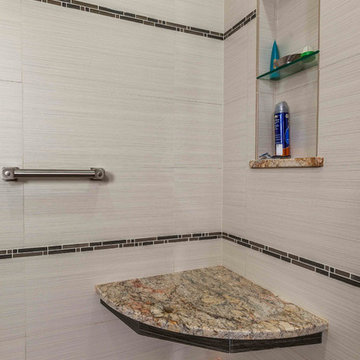
The soft grass-cloth-like stripe in the tile and the 4" slate on the floor bring the Asian feel into the shower. Recessed niches maintain order without creating squeegee obstructions, and the suspended seat keeps the feeling light and the granite top makes a great low maintenance surface while adding color and interest.
Photography by Warren Smith CMKBD, CAPS
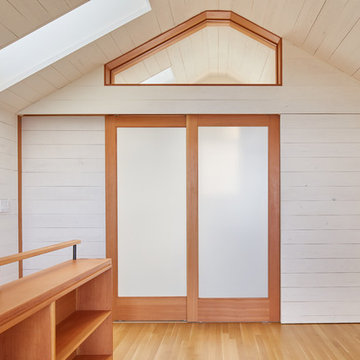
Doors throughout collapse to the sides to fully open the space to the gracious deck and views, while keeping an open and expansive feel in a compact living space. The open plan allows for flexible furnishings and gracious access to the outdoor areas.
All images © Benjamin Benschneider Photography

Idéer för att renovera ett litet funkis grå grått badrum, med släta luckor, skåp i ljust trä, våtrum, en toalettstol med separat cisternkåpa, keramikplattor, vita väggar, skiffergolv, ett undermonterad handfat, bänkskiva i betong, svart golv, grön kakel och med dusch som är öppen
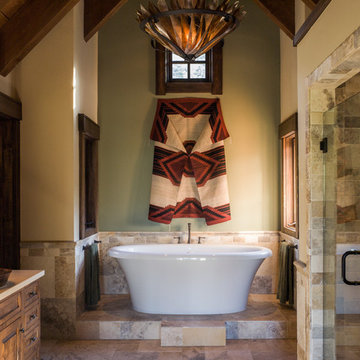
Rustik inredning av ett stort en-suite badrum, med ett fristående badkar, beige kakel, beige väggar, ett fristående handfat, skåp i mellenmörkt trä, en dusch i en alkov, travertinkakel, skiffergolv, granitbänkskiva, flerfärgat golv, dusch med gångjärnsdörr och skåp i shakerstil
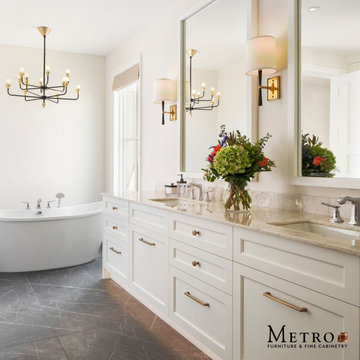
Inredning av ett klassiskt stort en-suite badrum, med luckor med infälld panel, skåp i mörkt trä, ett fristående badkar, skiffergolv, ett nedsänkt handfat och marmorbänkskiva
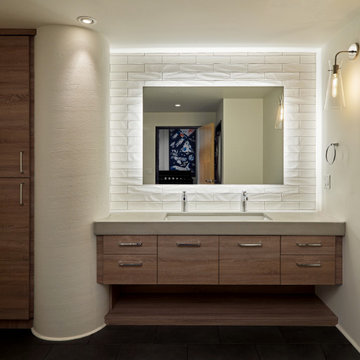
Inspiration för mellanstora moderna grått badrum med dusch, med släta luckor, skåp i ljust trä, en toalettstol med separat cisternkåpa, vit kakel, tunnelbanekakel, grå väggar, skiffergolv, ett undermonterad handfat, bänkskiva i betong och grått golv
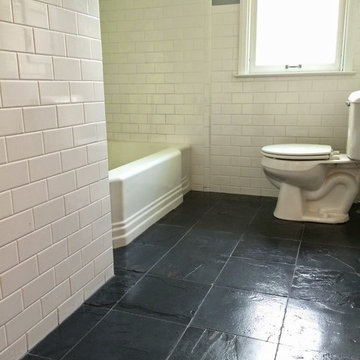
Renovated a classic bungalow bathroom and restored with a beautiful black glossy slate tile and white subway tile for the walls. A beautiful bathroom that matches the feel of the home.
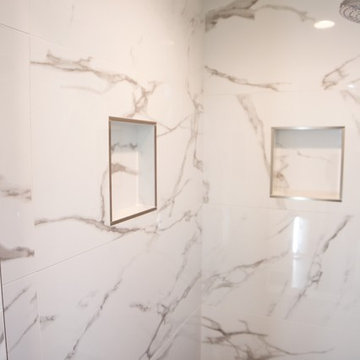
Integrity Media - Erich Medvelt
Idéer för stora funkis vitt en-suite badrum, med skåp i shakerstil, vita skåp, ett platsbyggt badkar, en dusch i en alkov, vita väggar, skiffergolv, ett undermonterad handfat, bänkskiva i kvartsit, svart golv och dusch med gångjärnsdörr
Idéer för stora funkis vitt en-suite badrum, med skåp i shakerstil, vita skåp, ett platsbyggt badkar, en dusch i en alkov, vita väggar, skiffergolv, ett undermonterad handfat, bänkskiva i kvartsit, svart golv och dusch med gångjärnsdörr
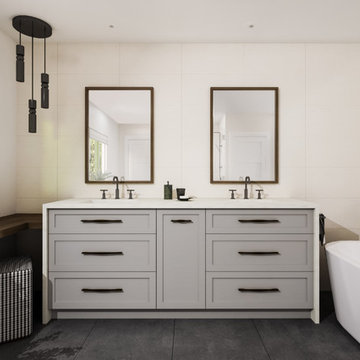
Inspiration för mellanstora moderna vitt en-suite badrum, med skåp i shakerstil, grå skåp, ett fristående badkar, en dusch i en alkov, en toalettstol med hel cisternkåpa, beige kakel, beige väggar, ett undermonterad handfat, bänkskiva i kvarts, grått golv, dusch med gångjärnsdörr, porslinskakel och skiffergolv
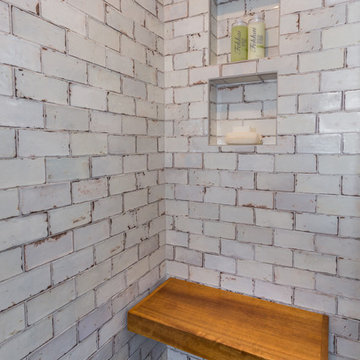
Inspiration för mellanstora amerikanska grått en-suite badrum, med skåp i shakerstil, skåp i mellenmörkt trä, en hörndusch, grå kakel, tunnelbanekakel, grå väggar, skiffergolv, ett integrerad handfat, bänkskiva i betong, grått golv och dusch med skjutdörr
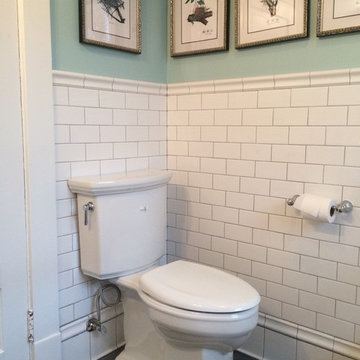
Liz Healy
Inspiration för små klassiska toaletter, med en toalettstol med separat cisternkåpa, vit kakel, keramikplattor, gröna väggar, skiffergolv och ett konsol handfat
Inspiration för små klassiska toaletter, med en toalettstol med separat cisternkåpa, vit kakel, keramikplattor, gröna väggar, skiffergolv och ett konsol handfat
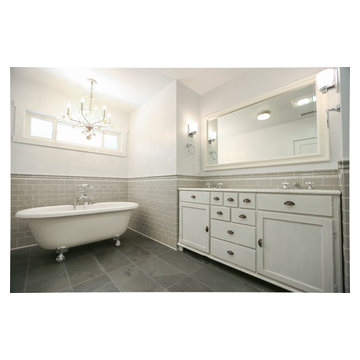
Bild på ett mellanstort vintage en-suite badrum, med skåp i shakerstil, skåp i slitet trä, ett badkar med tassar, en kantlös dusch, en toalettstol med hel cisternkåpa, grå kakel, grå väggar, skiffergolv, ett undermonterad handfat och marmorbänkskiva
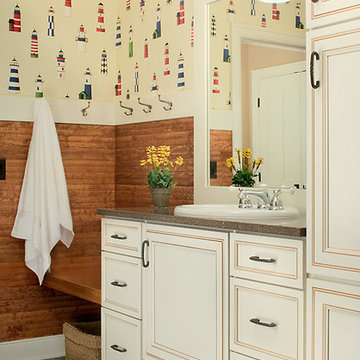
A three-story vaulted ceiling in the foyer welcomes friends and family. An open-plan living and dining space boasts a large, two-sided beadboard and stone fireplace that separates the two rooms while maintaining an easy flow and visual connection. Large windows bring the blue outside indoors. Nearby is a classic kitchen, where a dark wood island balances elegant white cabinets and a large stand-along pantry provides plenty of storage.
Homeowners who like to entertain will find that the Pentwater simplifies steps by placing a dining area just off the kitchen. A large central island becomes a perfect prep space as well as snacking station for both family and friends, who can gather in the heart of the home while the homeowner cooks.
Second- and third-story spaces include a second-floor family room/den, a master suite and two additional family bedrooms. The third floor features a cozy tower room perfect for watching sunsets or reading a good book, while the lower level boasts an additional guest bedroom, a family room and billiards and nearby kitchenette.
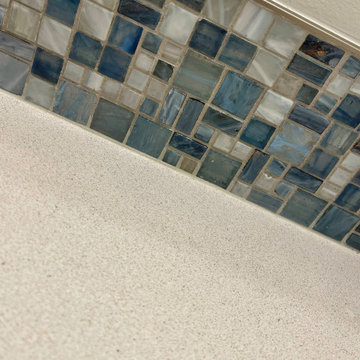
New Guest Bath with Coastal Colors
Inredning av ett maritimt vit vitt badrum för barn, med skåp i shakerstil, blå skåp, blå kakel, glasskiva, grå väggar, skiffergolv, ett undermonterad handfat, bänkskiva i kvartsit, svart golv och dusch med gångjärnsdörr
Inredning av ett maritimt vit vitt badrum för barn, med skåp i shakerstil, blå skåp, blå kakel, glasskiva, grå väggar, skiffergolv, ett undermonterad handfat, bänkskiva i kvartsit, svart golv och dusch med gångjärnsdörr
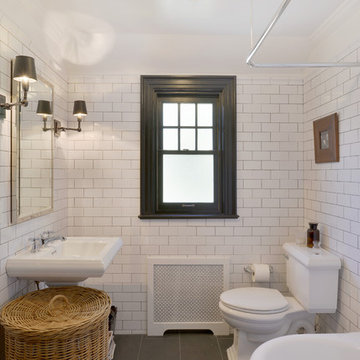
This is the guest bathroom we remodeled in Mt. Vernon, NY. All new white porcelain subway tile was installed from the floor to ceiling with white crown molding around the room.
We used a gray slate floor tile to compliment the subway tile in the room. California Venice Faucet was installed on the Kohler pedestal sink along with the Kohler Memoirs Toilet. Restoration Hardware mirror and wall sconces compliment the room.
As for the corner tub, we reglazed it in a gloss white and added a curved chrome curtain rod to match the fixtures in the room. And finally we created a custom radiator cover to match the design and feel for this lovely remodeled guest bathroom.
Photographer Peter Krupeya.
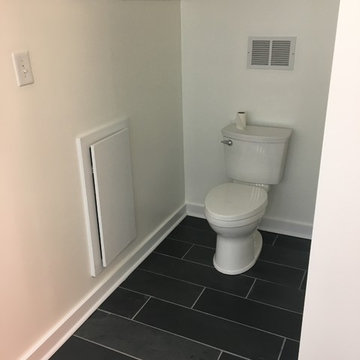
Bild på ett stort funkis vit vitt en-suite badrum, med en dusch i en alkov, en toalettstol med separat cisternkåpa, vit kakel, tunnelbanekakel, skiffergolv, ett integrerad handfat, svart golv, dusch med gångjärnsdörr, släta luckor, vita skåp, vita väggar och bänkskiva i glas
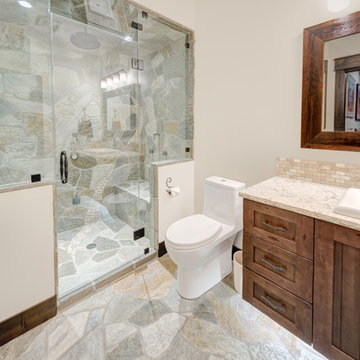
Bathroom with floating vanity with chiseled edge quartz counters and natural stone sink.
Flagstone floors and custom steam shower with pebble cascade inlaid.
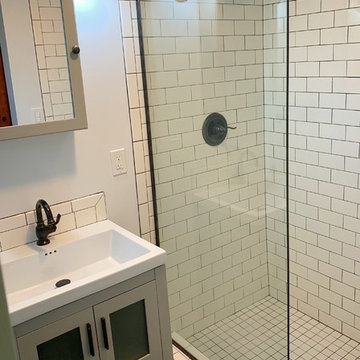
Foto på ett litet vintage vit badrum med dusch, med släta luckor, vita skåp, en dusch i en alkov, vit kakel, tunnelbanekakel, skiffergolv, ett integrerad handfat, bänkskiva i akrylsten och med dusch som är öppen

With family life and entertaining in mind, we built this 4,000 sq. ft., 4 bedroom, 3 full baths and 2 half baths house from the ground up! To fit in with the rest of the neighborhood, we constructed an English Tudor style home, but updated it with a modern, open floor plan on the first floor, bright bedrooms, and large windows throughout the home. What sets this home apart are the high-end architectural details that match the home’s Tudor exterior, such as the historically accurate windows encased in black frames. The stunning craftsman-style staircase is a post and rail system, with painted railings. The first floor was designed with entertaining in mind, as the kitchen, living, dining, and family rooms flow seamlessly. The home office is set apart to ensure a quiet space and has its own adjacent powder room. Another half bath and is located off the mudroom. Upstairs, the principle bedroom has a luxurious en-suite bathroom, with Carrera marble floors, furniture quality double vanity, and a large walk in shower. There are three other bedrooms, with a Jack-and-Jill bathroom and an additional hall bathroom.
Rudloff Custom Builders has won Best of Houzz for Customer Service in 2014, 2015 2016, 2017, 2019, and 2020. We also were voted Best of Design in 2016, 2017, 2018, 2019 and 2020, which only 2% of professionals receive. Rudloff Custom Builders has been featured on Houzz in their Kitchen of the Week, What to Know About Using Reclaimed Wood in the Kitchen as well as included in their Bathroom WorkBook article. We are a full service, certified remodeling company that covers all of the Philadelphia suburban area. This business, like most others, developed from a friendship of young entrepreneurs who wanted to make a difference in their clients’ lives, one household at a time. This relationship between partners is much more than a friendship. Edward and Stephen Rudloff are brothers who have renovated and built custom homes together paying close attention to detail. They are carpenters by trade and understand concept and execution. Rudloff Custom Builders will provide services for you with the highest level of professionalism, quality, detail, punctuality and craftsmanship, every step of the way along our journey together.
Specializing in residential construction allows us to connect with our clients early in the design phase to ensure that every detail is captured as you imagined. One stop shopping is essentially what you will receive with Rudloff Custom Builders from design of your project to the construction of your dreams, executed by on-site project managers and skilled craftsmen. Our concept: envision our client’s ideas and make them a reality. Our mission: CREATING LIFETIME RELATIONSHIPS BUILT ON TRUST AND INTEGRITY.
689 foton på beige badrum, med skiffergolv
6
