492 foton på beige badrum, med svart golv
Sortera efter:
Budget
Sortera efter:Populärt i dag
41 - 60 av 492 foton
Artikel 1 av 3
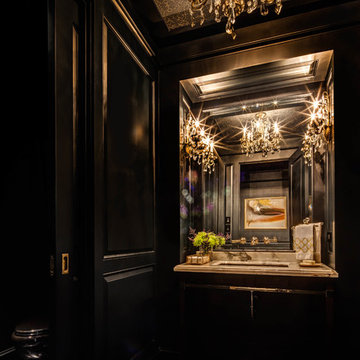
River Oaks, 2014 - Remodel and Additions
Exempel på ett klassiskt beige beige toalett, med svarta skåp, svarta väggar, ett undermonterad handfat, marmorbänkskiva, svart golv och marmorgolv
Exempel på ett klassiskt beige beige toalett, med svarta skåp, svarta väggar, ett undermonterad handfat, marmorbänkskiva, svart golv och marmorgolv

Idéer för att renovera ett stort minimalistiskt beige beige badrum med dusch, med keramikplattor, klinkergolv i keramik, ett fristående handfat, träbänkskiva, svart golv, släta luckor, skåp i ljust trä, en dusch i en alkov, svart kakel, blå kakel, flerfärgade väggar och med dusch som är öppen
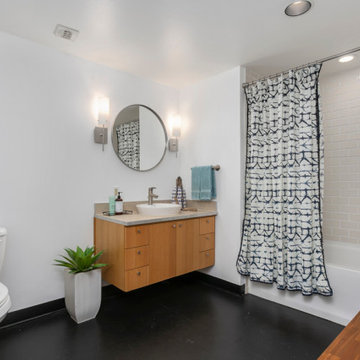
White bathroom with blue accents.
Industriell inredning av ett stort beige beige en-suite badrum, med ett badkar i en alkov, en dusch/badkar-kombination, vit kakel, keramikplattor, vita väggar, vinylgolv, ett fristående handfat, svart golv och dusch med duschdraperi
Industriell inredning av ett stort beige beige en-suite badrum, med ett badkar i en alkov, en dusch/badkar-kombination, vit kakel, keramikplattor, vita väggar, vinylgolv, ett fristående handfat, svart golv och dusch med duschdraperi

This modern and elegant bathroom exudes a serene and calming ambiance, creating a space that invites relaxation. With its refined design and thoughtful details, the atmosphere is one of tranquility, providing a soothing retreat for moments of unwinding and rejuvenation.
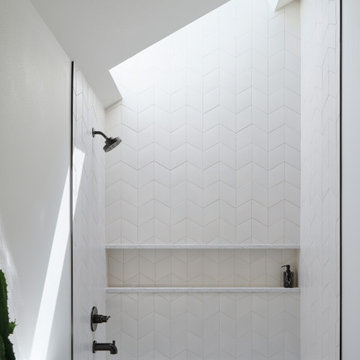
Idéer för att renovera ett litet retro beige beige badrum för barn, med möbel-liknande, ett badkar i en alkov, en dusch/badkar-kombination, en toalettstol med separat cisternkåpa, vit kakel, keramikplattor, beige väggar, klinkergolv i porslin och svart golv

This carefully curated powder room maximizes a narrow space. The clean contemporary lines are elongated by a custom wood vanity and quartz countertop. Black accents from the vessel sink, faucet and fixtures add a touch of sophistication.

A complete home remodel, our #AJMBLifeInTheSuburbs project is the perfect Westfield, NJ story of keeping the charm in town. Our homeowners had a vision to blend their updated and current style with the original character that was within their home. Think dark wood millwork, original stained glass windows, and quirky little spaces. The end result is the perfect blend of historical Westfield charm paired with today's modern style.
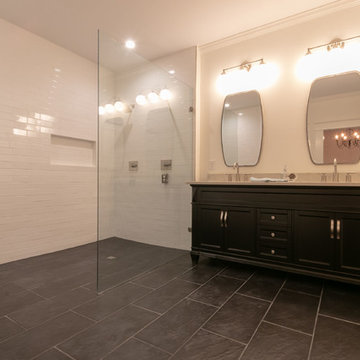
Idéer för ett mellanstort lantligt beige en-suite badrum, med möbel-liknande, svarta skåp, ett fristående badkar, en dusch i en alkov, vit kakel, tunnelbanekakel, vita väggar, ett undermonterad handfat, svart golv och dusch med gångjärnsdörr
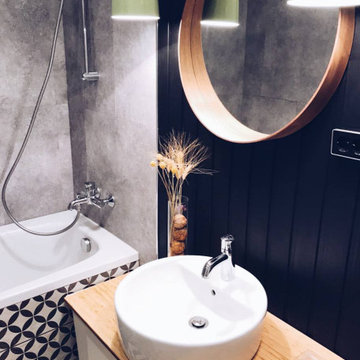
Inspiration för mellanstora beige en-suite badrum, med släta luckor, skåp i ljust trä, ett badkar i en alkov, en vägghängd toalettstol, svart och vit kakel, porslinskakel, svarta väggar, klinkergolv i keramik, ett fristående handfat, träbänkskiva och svart golv
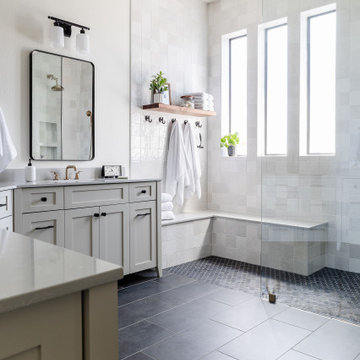
Bild på ett stort vintage beige beige en-suite badrum, med skåp i shakerstil, grå skåp, en kantlös dusch, en toalettstol med separat cisternkåpa, vit kakel, keramikplattor, vita väggar, klinkergolv i porslin, ett undermonterad handfat, bänkskiva i kvarts, svart golv och med dusch som är öppen
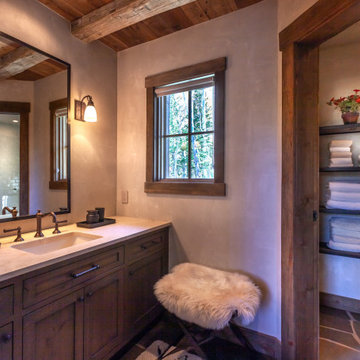
Inredning av ett rustikt stort beige beige badrum med dusch, med skåp i shakerstil, skåp i mörkt trä, ett badkar i en alkov, en dusch/badkar-kombination, vit kakel, tunnelbanekakel, grå väggar, skiffergolv, ett undermonterad handfat, svart golv och dusch med gångjärnsdörr

An original 1930’s English Tudor with only 2 bedrooms and 1 bath spanning about 1730 sq.ft. was purchased by a family with 2 amazing young kids, we saw the potential of this property to become a wonderful nest for the family to grow.
The plan was to reach a 2550 sq. ft. home with 4 bedroom and 4 baths spanning over 2 stories.
With continuation of the exiting architectural style of the existing home.
A large 1000sq. ft. addition was constructed at the back portion of the house to include the expended master bedroom and a second-floor guest suite with a large observation balcony overlooking the mountains of Angeles Forest.
An L shape staircase leading to the upstairs creates a moment of modern art with an all white walls and ceilings of this vaulted space act as a picture frame for a tall window facing the northern mountains almost as a live landscape painting that changes throughout the different times of day.
Tall high sloped roof created an amazing, vaulted space in the guest suite with 4 uniquely designed windows extruding out with separate gable roof above.
The downstairs bedroom boasts 9’ ceilings, extremely tall windows to enjoy the greenery of the backyard, vertical wood paneling on the walls add a warmth that is not seen very often in today’s new build.
The master bathroom has a showcase 42sq. walk-in shower with its own private south facing window to illuminate the space with natural morning light. A larger format wood siding was using for the vanity backsplash wall and a private water closet for privacy.
In the interior reconfiguration and remodel portion of the project the area serving as a family room was transformed to an additional bedroom with a private bath, a laundry room and hallway.
The old bathroom was divided with a wall and a pocket door into a powder room the leads to a tub room.
The biggest change was the kitchen area, as befitting to the 1930’s the dining room, kitchen, utility room and laundry room were all compartmentalized and enclosed.
We eliminated all these partitions and walls to create a large open kitchen area that is completely open to the vaulted dining room. This way the natural light the washes the kitchen in the morning and the rays of sun that hit the dining room in the afternoon can be shared by the two areas.
The opening to the living room remained only at 8’ to keep a division of space.

This beautifully crafted master bathroom plays off the contrast of the blacks and white while highlighting an off yellow accent. The layout and use of space allows for the perfect retreat at the end of the day.
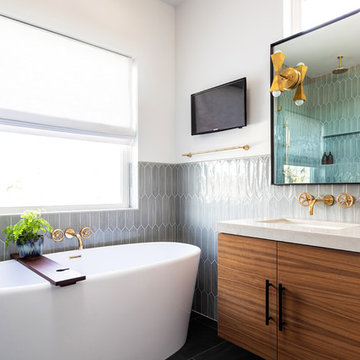
Klassisk inredning av ett beige beige badrum, med släta luckor, skåp i mellenmörkt trä, ett fristående badkar, grå kakel, vita väggar, ett undermonterad handfat och svart golv
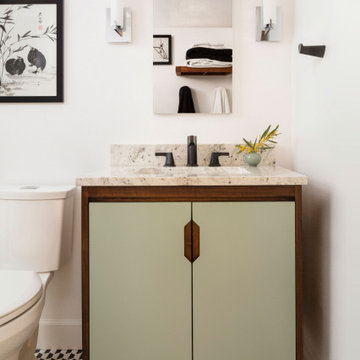
All this little gem needed was a facelift. We utilized a dynamic black and white tile on the floor to jazz it up and continued the incorporation of warm woods and pops of color that we brought into the rest of the home.
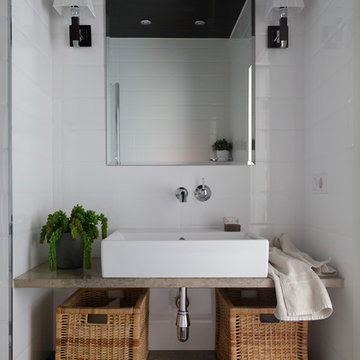
Foto på ett funkis beige badrum, med öppna hyllor, vit kakel, ett fristående handfat och svart golv
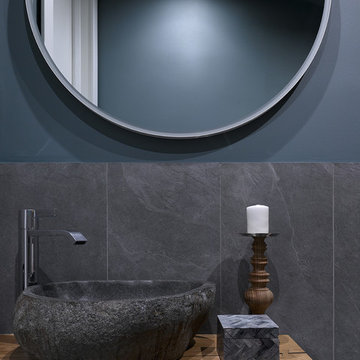
Сергей Ананьев
Modern inredning av ett litet beige beige toalett, med svart kakel, porslinskakel, svarta väggar, klinkergolv i porslin, ett fristående handfat, träbänkskiva och svart golv
Modern inredning av ett litet beige beige toalett, med svart kakel, porslinskakel, svarta väggar, klinkergolv i porslin, ett fristående handfat, träbänkskiva och svart golv
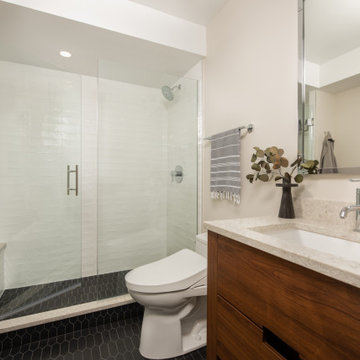
Inspiration för mellanstora moderna beige badrum med dusch, med släta luckor, bruna skåp, en dusch i en alkov, en toalettstol med hel cisternkåpa, beige väggar, svart golv, dusch med gångjärnsdörr, vit kakel, keramikplattor, kalkstensgolv, ett undermonterad handfat och bänkskiva i kvarts
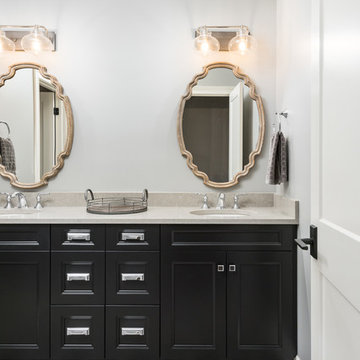
This 2 story home with a first floor Master Bedroom features a tumbled stone exterior with iron ore windows and modern tudor style accents. The Great Room features a wall of built-ins with antique glass cabinet doors that flank the fireplace and a coffered beamed ceiling. The adjacent Kitchen features a large walnut topped island which sets the tone for the gourmet kitchen. Opening off of the Kitchen, the large Screened Porch entertains year round with a radiant heated floor, stone fireplace and stained cedar ceiling. Photo credit: Picture Perfect Homes
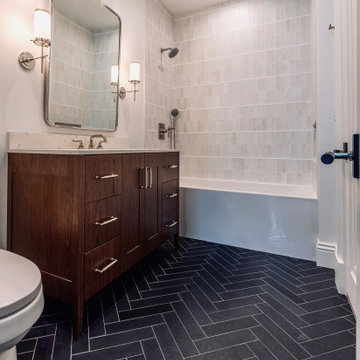
Idéer för att renovera ett funkis beige beige badrum med dusch, med skåp i shakerstil, skåp i mörkt trä, ett badkar i en alkov, en dusch/badkar-kombination, vit kakel, porslinskakel, vita väggar, klinkergolv i porslin, ett undermonterad handfat, bänkskiva i kvarts och svart golv
492 foton på beige badrum, med svart golv
3
