492 foton på beige badrum, med svart golv
Sortera efter:
Budget
Sortera efter:Populärt i dag
81 - 100 av 492 foton
Artikel 1 av 3
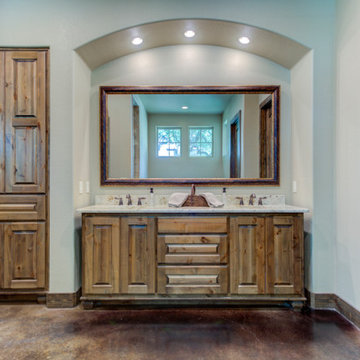
Inredning av ett rustikt mellanstort beige beige en-suite badrum, med luckor med upphöjd panel, skåp i mörkt trä, ett fristående badkar, en kantlös dusch, en toalettstol med separat cisternkåpa, flerfärgad kakel, porslinskakel, beige väggar, betonggolv, ett undermonterad handfat, granitbänkskiva, svart golv och dusch med gångjärnsdörr
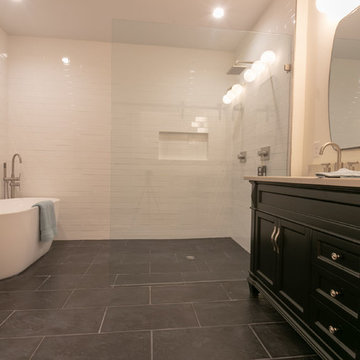
Exempel på ett mellanstort lantligt beige beige en-suite badrum, med möbel-liknande, svarta skåp, ett fristående badkar, en dusch i en alkov, vit kakel, tunnelbanekakel, vita väggar, ett undermonterad handfat, svart golv och dusch med gångjärnsdörr
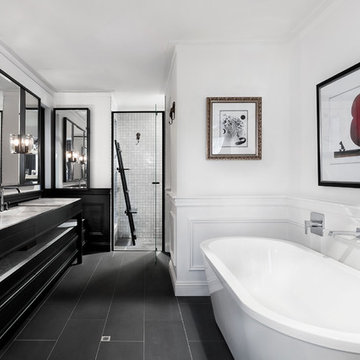
Peter Ellery
Idéer för funkis beige en-suite badrum, med öppna hyllor, ett fristående badkar, våtrum, grå kakel, vita väggar och svart golv
Idéer för funkis beige en-suite badrum, med öppna hyllor, ett fristående badkar, våtrum, grå kakel, vita väggar och svart golv
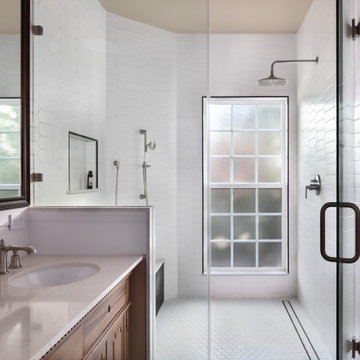
An original 1930’s English Tudor with only 2 bedrooms and 1 bath spanning about 1730 sq.ft. was purchased by a family with 2 amazing young kids, we saw the potential of this property to become a wonderful nest for the family to grow.
The plan was to reach a 2550 sq. ft. home with 4 bedroom and 4 baths spanning over 2 stories.
With continuation of the exiting architectural style of the existing home.
A large 1000sq. ft. addition was constructed at the back portion of the house to include the expended master bedroom and a second-floor guest suite with a large observation balcony overlooking the mountains of Angeles Forest.
An L shape staircase leading to the upstairs creates a moment of modern art with an all white walls and ceilings of this vaulted space act as a picture frame for a tall window facing the northern mountains almost as a live landscape painting that changes throughout the different times of day.
Tall high sloped roof created an amazing, vaulted space in the guest suite with 4 uniquely designed windows extruding out with separate gable roof above.
The downstairs bedroom boasts 9’ ceilings, extremely tall windows to enjoy the greenery of the backyard, vertical wood paneling on the walls add a warmth that is not seen very often in today’s new build.
The master bathroom has a showcase 42sq. walk-in shower with its own private south facing window to illuminate the space with natural morning light. A larger format wood siding was using for the vanity backsplash wall and a private water closet for privacy.
In the interior reconfiguration and remodel portion of the project the area serving as a family room was transformed to an additional bedroom with a private bath, a laundry room and hallway.
The old bathroom was divided with a wall and a pocket door into a powder room the leads to a tub room.
The biggest change was the kitchen area, as befitting to the 1930’s the dining room, kitchen, utility room and laundry room were all compartmentalized and enclosed.
We eliminated all these partitions and walls to create a large open kitchen area that is completely open to the vaulted dining room. This way the natural light the washes the kitchen in the morning and the rays of sun that hit the dining room in the afternoon can be shared by the two areas.
The opening to the living room remained only at 8’ to keep a division of space.
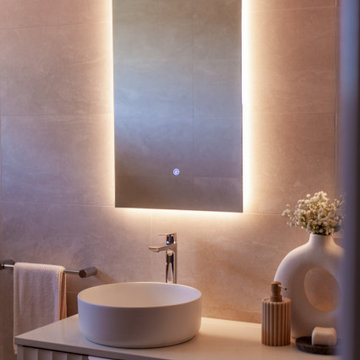
This bathroom remodel came together absolutely beautifully with the coved cabinets and stone benchtop introducing calm into the space.
Inspiration för mellanstora moderna beige en-suite badrum, med beige skåp, ett platsbyggt badkar, en öppen dusch, beige kakel, keramikplattor, beige väggar, klinkergolv i keramik, ett fristående handfat, bänkskiva i kvarts, svart golv och med dusch som är öppen
Inspiration för mellanstora moderna beige en-suite badrum, med beige skåp, ett platsbyggt badkar, en öppen dusch, beige kakel, keramikplattor, beige väggar, klinkergolv i keramik, ett fristående handfat, bänkskiva i kvarts, svart golv och med dusch som är öppen
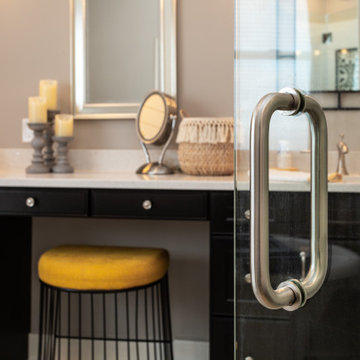
This beautifully crafted master bathroom plays off the contrast of the blacks and white while highlighting an off yellow accent. The layout and use of space allows for the perfect retreat at the end of the day.
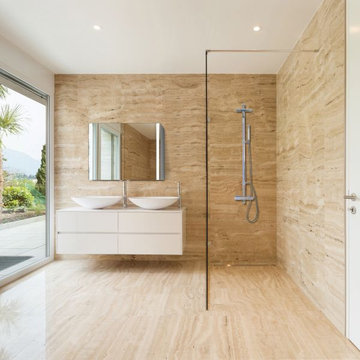
Idéer för stora funkis beige badrum, med beige skåp, en kantlös dusch, brun kakel, vita väggar, bänkskiva i akrylsten, svart golv och med dusch som är öppen
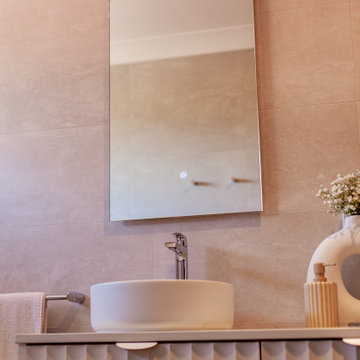
This bathroom remodel came together absolutely beautifully with the coved cabinets and stone benchtop introducing calm into the space.
Inspiration för ett mellanstort funkis beige beige en-suite badrum, med beige skåp, ett platsbyggt badkar, en öppen dusch, beige kakel, keramikplattor, beige väggar, klinkergolv i keramik, ett fristående handfat, bänkskiva i kvarts, svart golv och med dusch som är öppen
Inspiration för ett mellanstort funkis beige beige en-suite badrum, med beige skåp, ett platsbyggt badkar, en öppen dusch, beige kakel, keramikplattor, beige väggar, klinkergolv i keramik, ett fristående handfat, bänkskiva i kvarts, svart golv och med dusch som är öppen
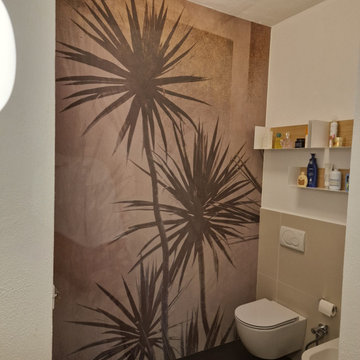
Foto på ett litet funkis beige badrum med dusch, med skåp i ljust trä, en kantlös dusch, en toalettstol med separat cisternkåpa, beige väggar, ett fristående handfat, laminatbänkskiva, svart golv och med dusch som är öppen
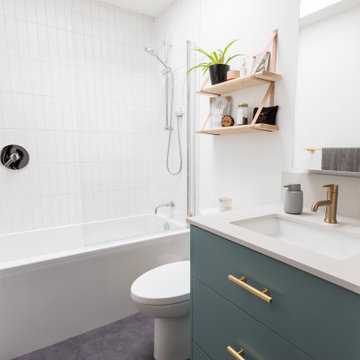
Inspiration för ett funkis beige beige badrum, med släta luckor, gröna skåp, ett badkar i en alkov, en dusch/badkar-kombination, en toalettstol med hel cisternkåpa, vit kakel, porslinskakel, vita väggar, klinkergolv i porslin, ett undermonterad handfat, svart golv och med dusch som är öppen
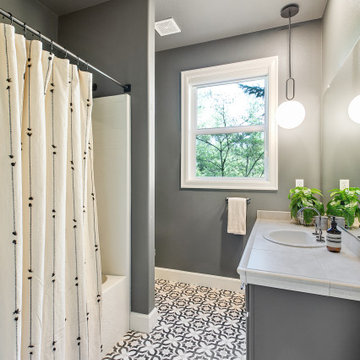
This basement bathroom is now elevated with an accent light to create more dimension in this newly dark moody bathroom.
Eklektisk inredning av ett mellanstort beige beige badrum med dusch, med luckor med upphöjd panel, svarta skåp, en dusch/badkar-kombination, en toalettstol med hel cisternkåpa, svarta väggar, klinkergolv i keramik, ett nedsänkt handfat, kaklad bänkskiva, svart golv och dusch med duschdraperi
Eklektisk inredning av ett mellanstort beige beige badrum med dusch, med luckor med upphöjd panel, svarta skåp, en dusch/badkar-kombination, en toalettstol med hel cisternkåpa, svarta väggar, klinkergolv i keramik, ett nedsänkt handfat, kaklad bänkskiva, svart golv och dusch med duschdraperi
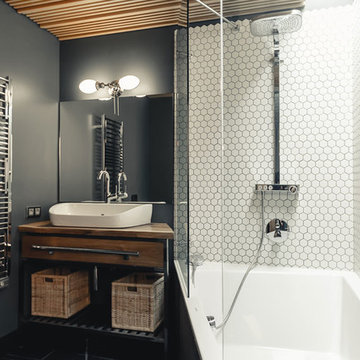
Квартира в индустриальном стиле, уютная и комфортная, но при этом передающая дух мегаполиса .
Авторы проекта:
Наталия Пряхина, Антон Джавахян.
Фото: Богдан Резник
Москва 2015г.
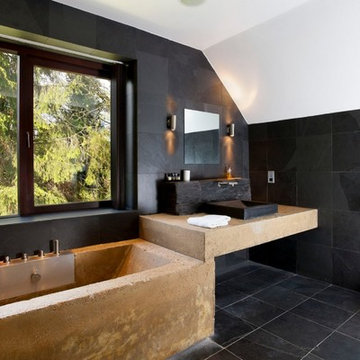
Modern inredning av ett beige beige en-suite badrum, med ett platsbyggt badkar, svart kakel, ett fristående handfat och svart golv
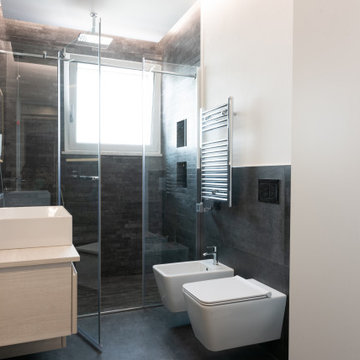
Il nuovo bagno è stato completamente rifatto mantenendo le posizioni dei sanitari. La vasca è stata sostituita con un'ampia doccia a filo pavimento.
Inspiration för ett mellanstort funkis beige beige badrum med dusch, med luckor med profilerade fronter, beige skåp, en kantlös dusch, en vägghängd toalettstol, svart kakel, porslinskakel, vita väggar, klinkergolv i porslin, ett fristående handfat, laminatbänkskiva, svart golv och dusch med gångjärnsdörr
Inspiration för ett mellanstort funkis beige beige badrum med dusch, med luckor med profilerade fronter, beige skåp, en kantlös dusch, en vägghängd toalettstol, svart kakel, porslinskakel, vita väggar, klinkergolv i porslin, ett fristående handfat, laminatbänkskiva, svart golv och dusch med gångjärnsdörr
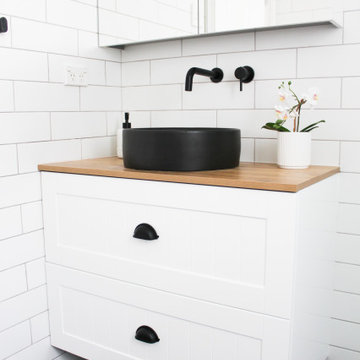
Hexagon Bathroom, Small Bathrooms Perth, Small Bathroom Renovations Perth, Bathroom Renovations Perth WA, Open Shower, Small Ensuite Ideas, Toilet In Shower, Shower and Toilet Area, Small Bathroom Ideas, Subway and Hexagon Tiles, Wood Vanity Benchtop, Rimless Toilet, Black Vanity Basin
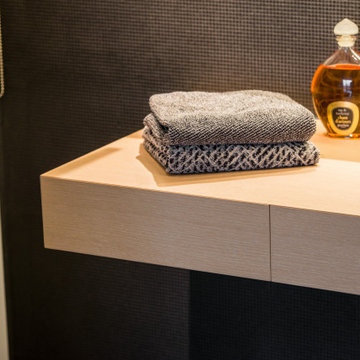
Schlichte, klassische Aufteilung mit matter Keramik am WC und Duschtasse und Waschbecken aus Mineralwerkstoffe. Das Becken eingebaut in eine Holzablage mit Stauraummöglichkeit. Klare Linien und ein Materialmix von klein zu groß definieren den Raum. Großes Raumgefühl durch die offene Dusche.
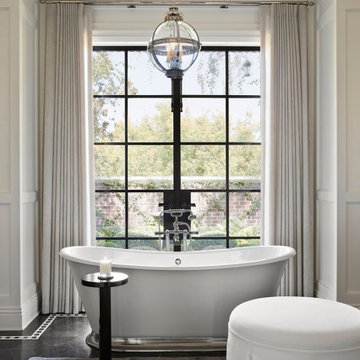
A freestanding metal tub is the focal point of the Master Bathroom. Behind the tub are steels doors leading out to a walled private garden.
Idéer för ett mycket stort klassiskt beige en-suite badrum, med luckor med upphöjd panel, vita skåp, ett fristående badkar, en dusch i en alkov, en toalettstol med separat cisternkåpa, beige kakel, marmorkakel, vita väggar, marmorgolv, ett undermonterad handfat, marmorbänkskiva, svart golv och dusch med gångjärnsdörr
Idéer för ett mycket stort klassiskt beige en-suite badrum, med luckor med upphöjd panel, vita skåp, ett fristående badkar, en dusch i en alkov, en toalettstol med separat cisternkåpa, beige kakel, marmorkakel, vita väggar, marmorgolv, ett undermonterad handfat, marmorbänkskiva, svart golv och dusch med gångjärnsdörr
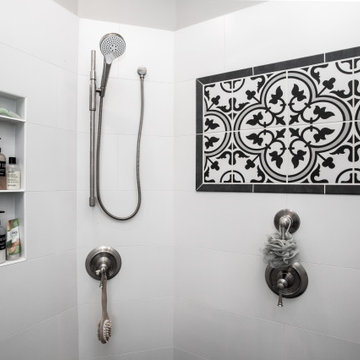
This beautifully crafted master bathroom plays off the contrast of the blacks and white while highlighting an off yellow accent. The layout and use of space allows for the perfect retreat at the end of the day.
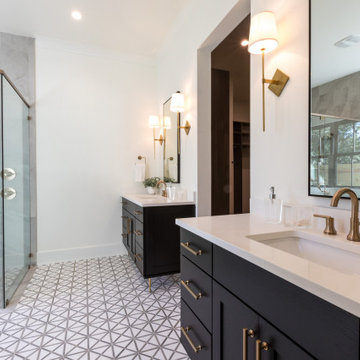
Inspiration för mellanstora lantliga beige en-suite badrum, med skåp i shakerstil, svarta skåp, ett badkar med tassar, en hörndusch, en toalettstol med separat cisternkåpa, vit kakel, keramikplattor, vita väggar, marmorgolv, ett undermonterad handfat, bänkskiva i kvarts, svart golv och dusch med gångjärnsdörr
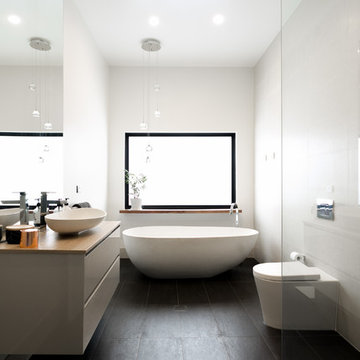
Bild på ett funkis beige beige en-suite badrum, med släta luckor, beige skåp, ett fristående badkar, en öppen dusch, en toalettstol med hel cisternkåpa, vit kakel, ett fristående handfat, träbänkskiva, svart golv och med dusch som är öppen
492 foton på beige badrum, med svart golv
5
