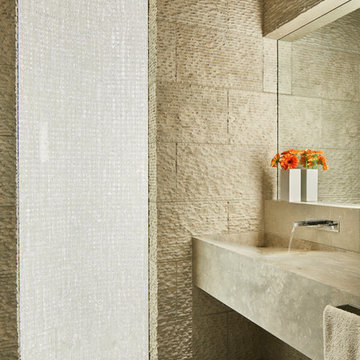492 foton på beige badrum, med svart golv
Sortera efter:
Budget
Sortera efter:Populärt i dag
101 - 120 av 492 foton
Artikel 1 av 3
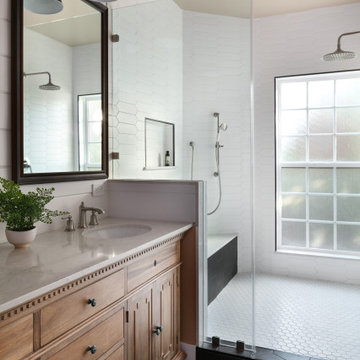
An original 1930’s English Tudor with only 2 bedrooms and 1 bath spanning about 1730 sq.ft. was purchased by a family with 2 amazing young kids, we saw the potential of this property to become a wonderful nest for the family to grow.
The plan was to reach a 2550 sq. ft. home with 4 bedroom and 4 baths spanning over 2 stories.
With continuation of the exiting architectural style of the existing home.
A large 1000sq. ft. addition was constructed at the back portion of the house to include the expended master bedroom and a second-floor guest suite with a large observation balcony overlooking the mountains of Angeles Forest.
An L shape staircase leading to the upstairs creates a moment of modern art with an all white walls and ceilings of this vaulted space act as a picture frame for a tall window facing the northern mountains almost as a live landscape painting that changes throughout the different times of day.
Tall high sloped roof created an amazing, vaulted space in the guest suite with 4 uniquely designed windows extruding out with separate gable roof above.
The downstairs bedroom boasts 9’ ceilings, extremely tall windows to enjoy the greenery of the backyard, vertical wood paneling on the walls add a warmth that is not seen very often in today’s new build.
The master bathroom has a showcase 42sq. walk-in shower with its own private south facing window to illuminate the space with natural morning light. A larger format wood siding was using for the vanity backsplash wall and a private water closet for privacy.
In the interior reconfiguration and remodel portion of the project the area serving as a family room was transformed to an additional bedroom with a private bath, a laundry room and hallway.
The old bathroom was divided with a wall and a pocket door into a powder room the leads to a tub room.
The biggest change was the kitchen area, as befitting to the 1930’s the dining room, kitchen, utility room and laundry room were all compartmentalized and enclosed.
We eliminated all these partitions and walls to create a large open kitchen area that is completely open to the vaulted dining room. This way the natural light the washes the kitchen in the morning and the rays of sun that hit the dining room in the afternoon can be shared by the two areas.
The opening to the living room remained only at 8’ to keep a division of space.
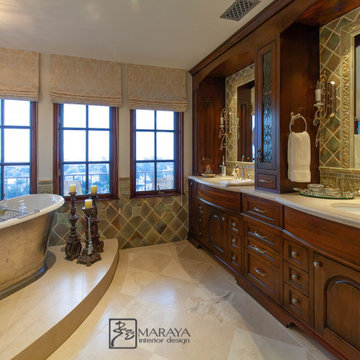
Old world style French Country Cottage Farmhouse featuring carved wood moldings and glass and ceramic tile. Kitchen with natural edge slate floors, limestone backsplashes, silver freestanding tub in master bath. Beautiful classic style, will not go out of style. We like to design appropriate to the home, keeping out of trending styles. Handpainted range hood and cabinetry. Project designed by Auriel Entrekin of Maraya Interior Design. From their beautiful resort town of Ojai, they serve clients in Montecito, Hope Ranch, Santa Ynez, Malibu and Calabasas, across the tri-county area of Santa Barbara, Solvang, Hope Ranch, Olivos and Montecito, south to Hidden Hills and Calabasas.
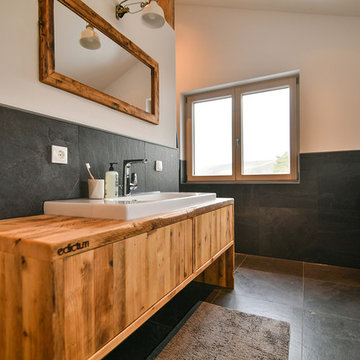
Badezimmereinrichtung
Idéer för att renovera ett stort funkis beige beige en-suite badrum, med luckor med infälld panel, beige skåp, ett fristående badkar, en kantlös dusch, en bidé, svart kakel, keramikplattor, vita väggar, klinkergolv i småsten, ett fristående handfat, träbänkskiva, svart golv och med dusch som är öppen
Idéer för att renovera ett stort funkis beige beige en-suite badrum, med luckor med infälld panel, beige skåp, ett fristående badkar, en kantlös dusch, en bidé, svart kakel, keramikplattor, vita väggar, klinkergolv i småsten, ett fristående handfat, träbänkskiva, svart golv och med dusch som är öppen
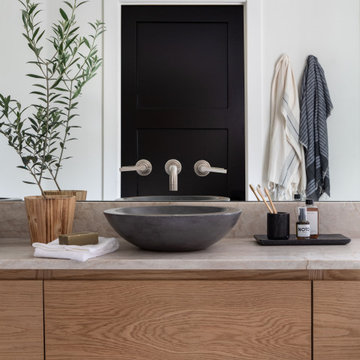
Idéer för mellanstora vintage beige en-suite badrum, med släta luckor, skåp i ljust trä, ett fristående badkar, en toalettstol med hel cisternkåpa, porslinskakel, beige väggar, kalkstensgolv, ett fristående handfat, bänkskiva i kvartsit och svart golv
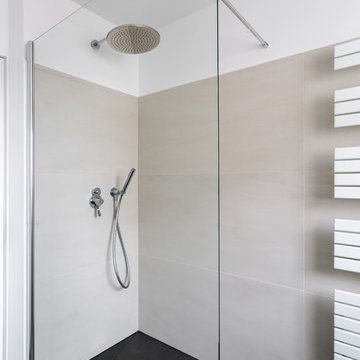
STEPHANE VASCO
Inredning av ett minimalistiskt mellanstort beige beige en-suite badrum, med en kantlös dusch, vita väggar, svart golv, med dusch som är öppen, släta luckor, beige skåp, en toalettstol med separat cisternkåpa, grå kakel, keramikplattor, klinkergolv i keramik, ett fristående handfat och träbänkskiva
Inredning av ett minimalistiskt mellanstort beige beige en-suite badrum, med en kantlös dusch, vita väggar, svart golv, med dusch som är öppen, släta luckor, beige skåp, en toalettstol med separat cisternkåpa, grå kakel, keramikplattor, klinkergolv i keramik, ett fristående handfat och träbänkskiva
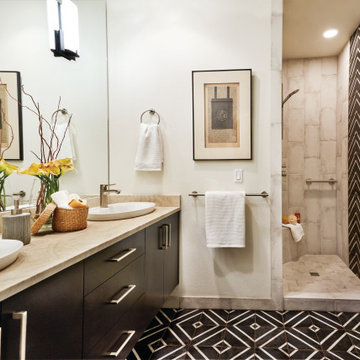
Inredning av ett klassiskt beige beige badrum, med släta luckor, svarta skåp, grå kakel, vita väggar, ett fristående handfat och svart golv
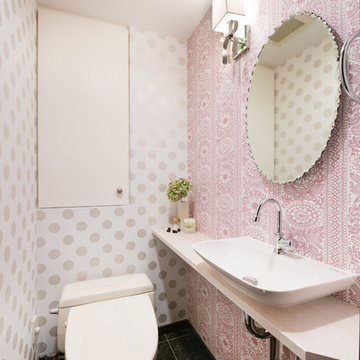
Exempel på ett eklektiskt beige beige toalett, med flerfärgade väggar, ett fristående handfat, träbänkskiva och svart golv
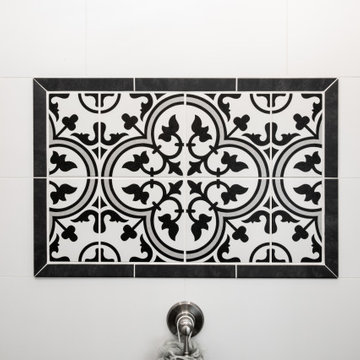
This beautifully crafted master bathroom plays off the contrast of the blacks and white while highlighting an off yellow accent. The layout and use of space allows for the perfect retreat at the end of the day.
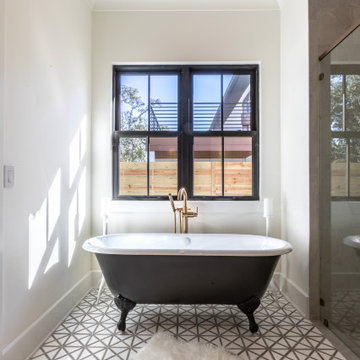
Master bathroom with two vanities, walk in shower, claw tub and pattern marble tile.
Bild på ett mellanstort lantligt beige beige en-suite badrum, med skåp i shakerstil, svarta skåp, ett badkar med tassar, en hörndusch, en toalettstol med separat cisternkåpa, vit kakel, keramikplattor, vita väggar, marmorgolv, ett undermonterad handfat, bänkskiva i kvarts, svart golv och dusch med gångjärnsdörr
Bild på ett mellanstort lantligt beige beige en-suite badrum, med skåp i shakerstil, svarta skåp, ett badkar med tassar, en hörndusch, en toalettstol med separat cisternkåpa, vit kakel, keramikplattor, vita väggar, marmorgolv, ett undermonterad handfat, bänkskiva i kvarts, svart golv och dusch med gångjärnsdörr
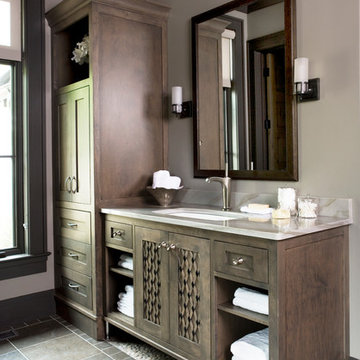
Rachael Boling Photography
Exempel på ett stort klassiskt beige beige en-suite badrum, med luckor med infälld panel, skåp i mörkt trä, ett platsbyggt badkar, beige kakel, grå väggar, skiffergolv, ett undermonterad handfat, bänkskiva i kvartsit och svart golv
Exempel på ett stort klassiskt beige beige en-suite badrum, med luckor med infälld panel, skåp i mörkt trä, ett platsbyggt badkar, beige kakel, grå väggar, skiffergolv, ett undermonterad handfat, bänkskiva i kvartsit och svart golv

An original 1930’s English Tudor with only 2 bedrooms and 1 bath spanning about 1730 sq.ft. was purchased by a family with 2 amazing young kids, we saw the potential of this property to become a wonderful nest for the family to grow.
The plan was to reach a 2550 sq. ft. home with 4 bedroom and 4 baths spanning over 2 stories.
With continuation of the exiting architectural style of the existing home.
A large 1000sq. ft. addition was constructed at the back portion of the house to include the expended master bedroom and a second-floor guest suite with a large observation balcony overlooking the mountains of Angeles Forest.
An L shape staircase leading to the upstairs creates a moment of modern art with an all white walls and ceilings of this vaulted space act as a picture frame for a tall window facing the northern mountains almost as a live landscape painting that changes throughout the different times of day.
Tall high sloped roof created an amazing, vaulted space in the guest suite with 4 uniquely designed windows extruding out with separate gable roof above.
The downstairs bedroom boasts 9’ ceilings, extremely tall windows to enjoy the greenery of the backyard, vertical wood paneling on the walls add a warmth that is not seen very often in today’s new build.
The master bathroom has a showcase 42sq. walk-in shower with its own private south facing window to illuminate the space with natural morning light. A larger format wood siding was using for the vanity backsplash wall and a private water closet for privacy.
In the interior reconfiguration and remodel portion of the project the area serving as a family room was transformed to an additional bedroom with a private bath, a laundry room and hallway.
The old bathroom was divided with a wall and a pocket door into a powder room the leads to a tub room.
The biggest change was the kitchen area, as befitting to the 1930’s the dining room, kitchen, utility room and laundry room were all compartmentalized and enclosed.
We eliminated all these partitions and walls to create a large open kitchen area that is completely open to the vaulted dining room. This way the natural light the washes the kitchen in the morning and the rays of sun that hit the dining room in the afternoon can be shared by the two areas.
The opening to the living room remained only at 8’ to keep a division of space.
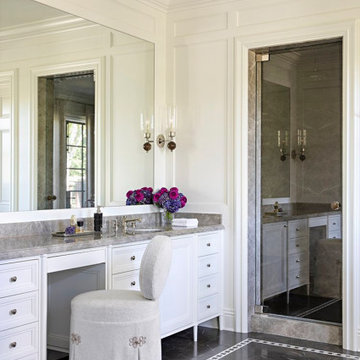
A freestanding metal tub is the focal point of the Master Bathroom. Behind the tub are steels doors leading out to a walled private garden.
Foto på ett mycket stort vintage beige en-suite badrum, med luckor med upphöjd panel, vita skåp, ett fristående badkar, en dusch i en alkov, en toalettstol med separat cisternkåpa, beige kakel, marmorkakel, vita väggar, marmorgolv, ett undermonterad handfat, marmorbänkskiva, svart golv och dusch med gångjärnsdörr
Foto på ett mycket stort vintage beige en-suite badrum, med luckor med upphöjd panel, vita skåp, ett fristående badkar, en dusch i en alkov, en toalettstol med separat cisternkåpa, beige kakel, marmorkakel, vita väggar, marmorgolv, ett undermonterad handfat, marmorbänkskiva, svart golv och dusch med gångjärnsdörr
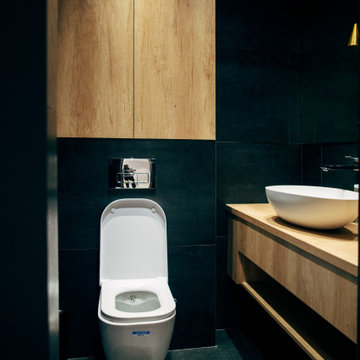
Idéer för ett litet modernt beige toalett, med släta luckor, skåp i ljust trä, en vägghängd toalettstol, svart kakel, svarta väggar, ett fristående handfat, träbänkskiva och svart golv
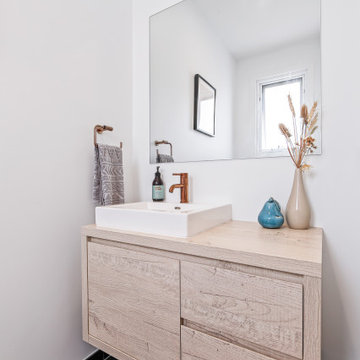
Idéer för att renovera ett litet maritimt beige beige badrum med dusch, med släta luckor, skåp i ljust trä, vita väggar, ett fristående handfat, träbänkskiva och svart golv
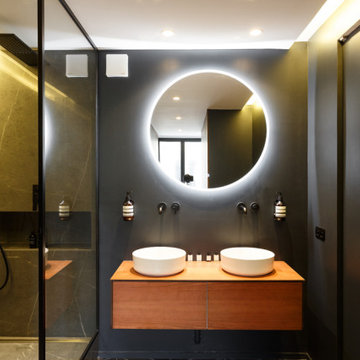
MCH a su donner une identité contemporaine au lieu, notamment via les jeux de couleurs noire et blanche, sans toutefois en renier l’héritage. Au sol, le parquet en point de Hongrie a été intégralement restauré tandis que des espaces de rangement sur mesure, laqués noir, ponctuent l’espace avec élégance. Une réalisation qui ne manque pas d’audace !
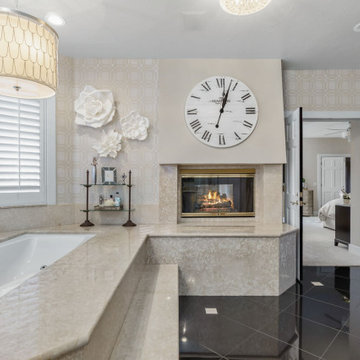
Updated Master bathroom. Stenciled Wall treatment, new lighting, mirrors and painted cabinetry.
Foto på ett stort vintage beige en-suite badrum, med luckor med upphöjd panel, vita skåp, en jacuzzi, en öppen dusch, beige väggar, marmorgolv, ett nedsänkt handfat, granitbänkskiva, svart golv och med dusch som är öppen
Foto på ett stort vintage beige en-suite badrum, med luckor med upphöjd panel, vita skåp, en jacuzzi, en öppen dusch, beige väggar, marmorgolv, ett nedsänkt handfat, granitbänkskiva, svart golv och med dusch som är öppen
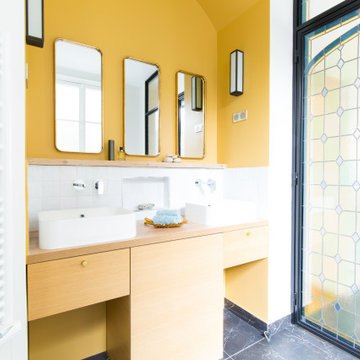
Inredning av ett modernt stort beige beige en-suite badrum, med vit kakel, keramikplattor, gula väggar, marmorgolv, träbänkskiva, svart golv, släta luckor, skåp i ljust trä och ett fristående handfat
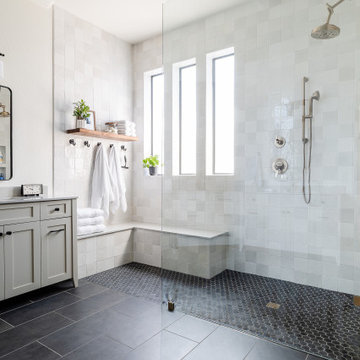
Foto på ett stort vintage beige en-suite badrum, med skåp i shakerstil, grå skåp, en kantlös dusch, en toalettstol med separat cisternkåpa, vit kakel, keramikplattor, vita väggar, klinkergolv i porslin, ett undermonterad handfat, bänkskiva i kvarts, svart golv och med dusch som är öppen
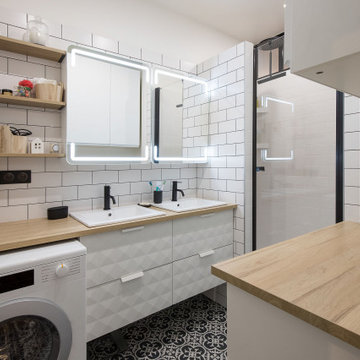
Foto på ett funkis beige badrum med dusch, med luckor med profilerade fronter, vita skåp, en dusch i en alkov, vit kakel, keramikplattor, vita väggar, cementgolv, ett undermonterad handfat, laminatbänkskiva, svart golv och dusch med gångjärnsdörr
492 foton på beige badrum, med svart golv
6

