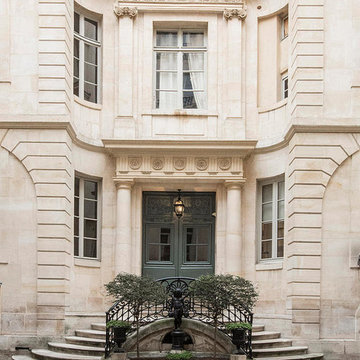461 foton på beige hus, med tre eller fler plan
Sortera efter:
Budget
Sortera efter:Populärt i dag
141 - 160 av 461 foton
Artikel 1 av 3
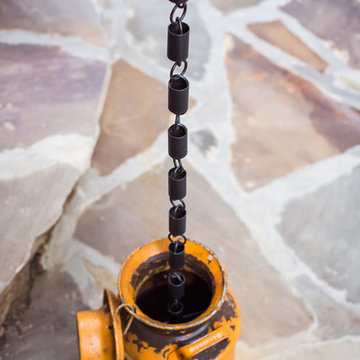
Matt Powell
Inspiration för små rustika bruna trähus, med tre eller fler plan och sadeltak
Inspiration för små rustika bruna trähus, med tre eller fler plan och sadeltak
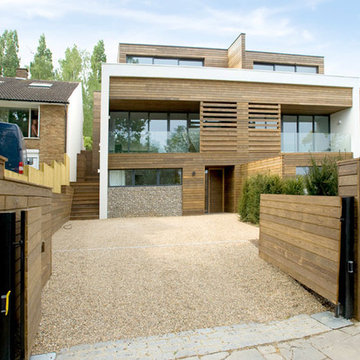
The ground works saw the removal of the sloping front garden to create an extra storey through out the house whilst maintaining equivalent roof heights of neighbouring properties.
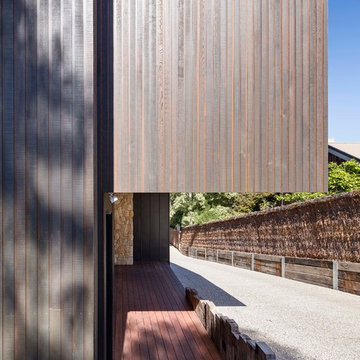
Derek Swalwell
Inredning av ett stort svart trähus, med tre eller fler plan och platt tak
Inredning av ett stort svart trähus, med tre eller fler plan och platt tak
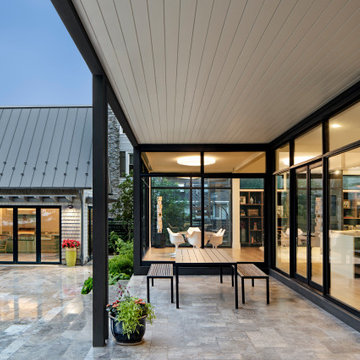
Inredning av ett modernt mycket stort vitt hus, med tre eller fler plan och tak i metall
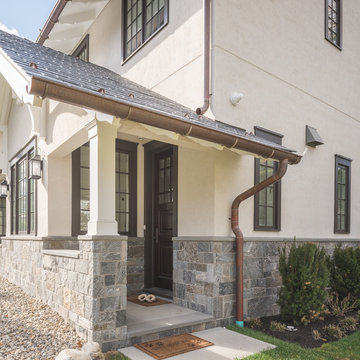
Inspiration för stora klassiska beige hus, med tre eller fler plan, stuckatur, sadeltak och tak i shingel
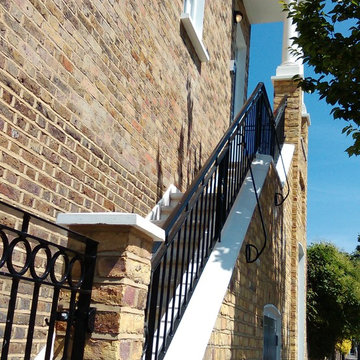
We refurbrished the external entrance and created new elegant Victorian railings to match the existing style of the area
Foto på ett litet funkis beige hus, med tre eller fler plan, tegel och sadeltak
Foto på ett litet funkis beige hus, med tre eller fler plan, tegel och sadeltak
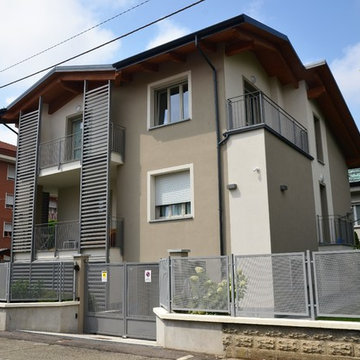
Bild på ett stort funkis beige hus, med tre eller fler plan, metallfasad, sadeltak och tak med takplattor
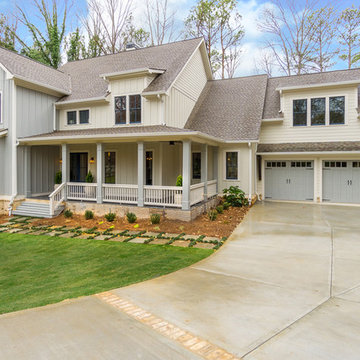
Exterior of home. 5,300 sq ft. 6/5.5 and 3 car garage. All new!
Inspiration för stora klassiska flerfärgade hus, med tre eller fler plan, fiberplattor i betong och sadeltak
Inspiration för stora klassiska flerfärgade hus, med tre eller fler plan, fiberplattor i betong och sadeltak
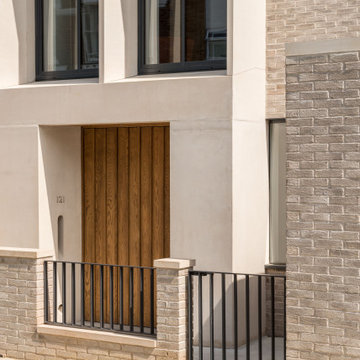
Shortlisted for a London RIBA Award, and commended at the New London Architecture Awards, the 5 bedroomed Tailored House draws an analogy with a tailored suit – elegant, cogent, and intrinsically familiar when initially apprehended, but revealing material opulence and individuality in details.
The ‘sartorial’ brief called for a variety of spaces – expansive settings for social gatherings and inner ‘pocket’ sanctums for treasured moments of solitude – in a house of equal stature to the neighbouring Victorian townhouses, but entirely modern and unique.
The 2,000 sqft build is conceived as a series of layers receding from the street, variously lifted, punctured and fanned open to allow light to the interior. The street façade – in overlayed planes of loadbearing Roman-format brick, render and Carrara Arabescato marble – dissolves along the flank, which is cranked outwards to gather light, tracing a faultline in the urban grain. The brickwork gives way to a screen of stone fins that conceal sheer glazing behind. These contrasting planes of striated, abrasive textures and sumptuous stone are accented by tall, bronze-framed windows.
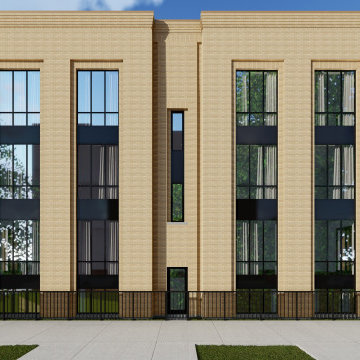
Amazing 6 unit condo development in Humboldt Park - Chicago.
Large, sunny 3 bedroom 2 bathroom simplexes on 2nd and 3rd floor and 4 bedrooms 3 bathroom duplexes down on the first floor. All units have outdoor space, garage and additional storage in the basement.
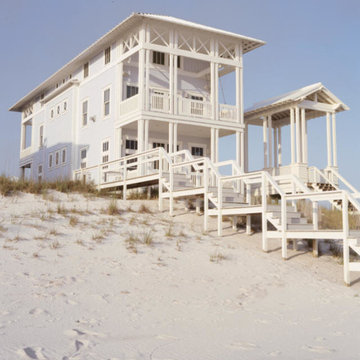
Inspiration för stora maritima vita trähus, med tre eller fler plan och platt tak
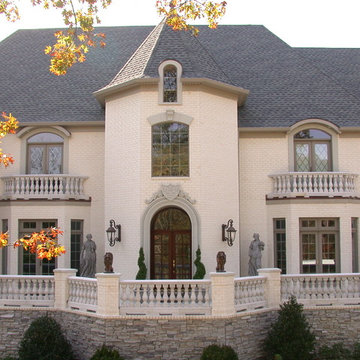
Inspiration för stora klassiska beige hus, med tre eller fler plan, tegel, valmat tak och tak i shingel
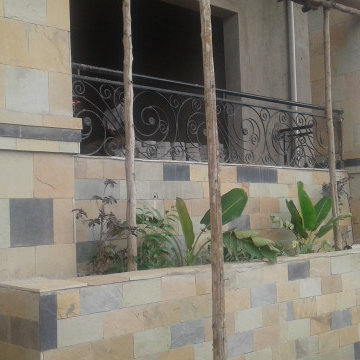
Remodelling and finishing project for the company for a modest client.
Inspiration för ett mellanstort vintage grått lägenhet, med tre eller fler plan, tegel, sadeltak och tak med takplattor
Inspiration för ett mellanstort vintage grått lägenhet, med tre eller fler plan, tegel, sadeltak och tak med takplattor
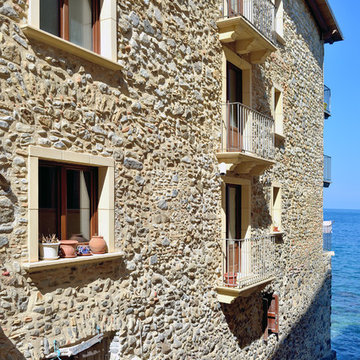
Foto di Alessandro De Luca
Exempel på ett medelhavsstil stenhus, med tre eller fler plan, sadeltak och tak i mixade material
Exempel på ett medelhavsstil stenhus, med tre eller fler plan, sadeltak och tak i mixade material
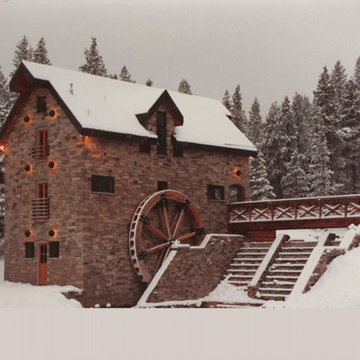
Amerikansk inredning av ett stort flerfärgat stenhus, med tre eller fler plan och sadeltak
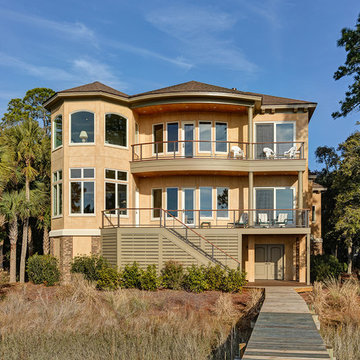
William Quarles
Foto på ett stort vintage beige hus, med tre eller fler plan, stuckatur, valmat tak och tak i shingel
Foto på ett stort vintage beige hus, med tre eller fler plan, stuckatur, valmat tak och tak i shingel
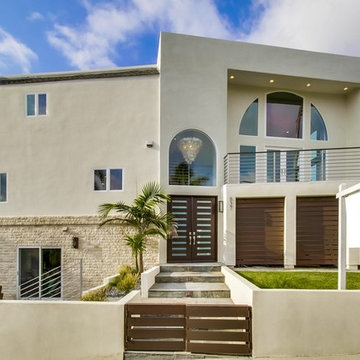
Modern inredning av ett beige hus, med tre eller fler plan, stuckatur och platt tak
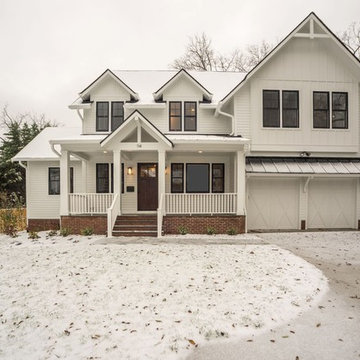
Exempel på ett stort lantligt vitt hus, med tre eller fler plan, fiberplattor i betong, sadeltak och tak i mixade material
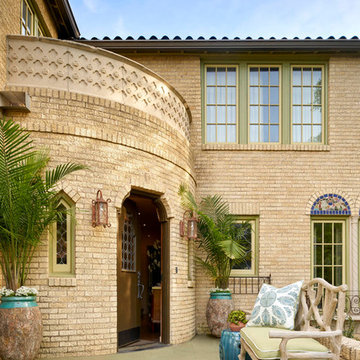
Photography by Nathan Schroder.
Medelhavsstil inredning av ett stort beige hus, med tre eller fler plan, tegel, tak med takplattor och valmat tak
Medelhavsstil inredning av ett stort beige hus, med tre eller fler plan, tegel, tak med takplattor och valmat tak
461 foton på beige hus, med tre eller fler plan
8
