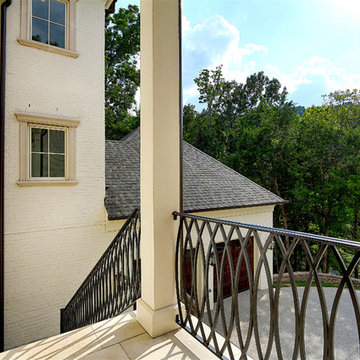462 foton på beige hus, med tre eller fler plan
Sortera efter:
Budget
Sortera efter:Populärt i dag
61 - 80 av 462 foton
Artikel 1 av 3
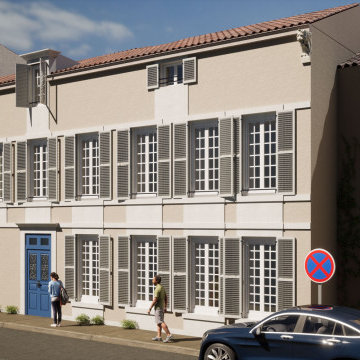
Projet d'extension et de restauration d'un bâtiment rue Delayant à La Rochelle
Idéer för ett stort klassiskt beige lägenhet, med tre eller fler plan, stuckatur, sadeltak och tak med takplattor
Idéer för ett stort klassiskt beige lägenhet, med tre eller fler plan, stuckatur, sadeltak och tak med takplattor
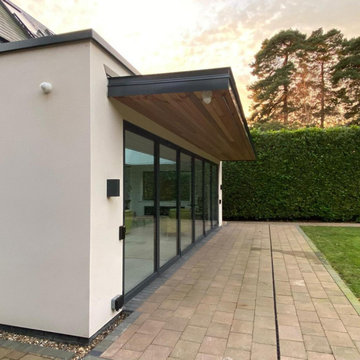
Floating overhang canopy with reccesed profile for a RGB Led light. Underside in a Ceder cladding finished with anthracite zinc roof and facias. Main single storey extension copings also finished in matching anthracite Zinc. Large Bifold Schuco 7 meter opening doors. Power Points, CCTV installed and a beam for security spanning over the doors. Wall Lights
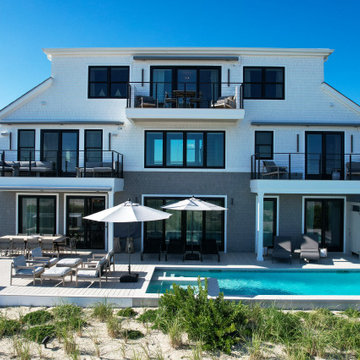
Incorporating a unique blue-chip art collection, this modern Hamptons home was meticulously designed to complement the owners' cherished art collections. The thoughtful design seamlessly integrates tailored storage and entertainment solutions, all while upholding a crisp and sophisticated aesthetic.
The front exterior of the home boasts a neutral palette, creating a timeless and inviting curb appeal. The muted colors harmonize beautifully with the surrounding landscape, welcoming all who approach with a sense of warmth and charm.
---Project completed by New York interior design firm Betty Wasserman Art & Interiors, which serves New York City, as well as across the tri-state area and in The Hamptons.
For more about Betty Wasserman, see here: https://www.bettywasserman.com/
To learn more about this project, see here: https://www.bettywasserman.com/spaces/westhampton-art-centered-oceanfront-home/
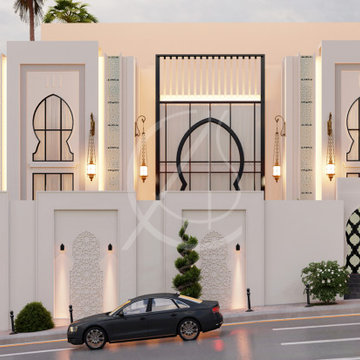
The exterior lighting of this modern Arabic villa architectural design in Ta’if, Saudi Arabia elegantly defines the building’s form and add to the contemporary characteristic of this private residence, combined skillfully with the more traditional horseshoe windows and Islamic ornaments.
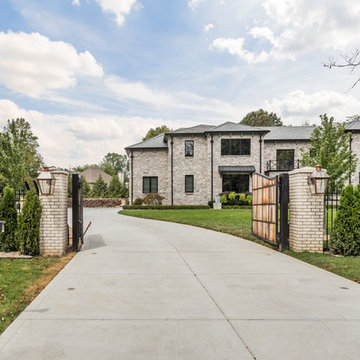
The goal in building this home was to create an exterior esthetic that elicits memories of a Tuscan Villa on a hillside and also incorporates a modern feel to the interior.
Modern aspects were achieved using an open staircase along with a 25' wide rear folding door. The addition of the folding door allows us to achieve a seamless feel between the interior and exterior of the house. Such creates a versatile entertaining area that increases the capacity to comfortably entertain guests.
The outdoor living space with covered porch is another unique feature of the house. The porch has a fireplace plus heaters in the ceiling which allow one to entertain guests regardless of the temperature. The zero edge pool provides an absolutely beautiful backdrop—currently, it is the only one made in Indiana. Lastly, the master bathroom shower has a 2' x 3' shower head for the ultimate waterfall effect. This house is unique both outside and in.
Historic Victorian Home built in the 1800's that went through an extensive exterior renovation replacing a lot of rotting wood, repairing/replacing vintage details and completely repainting adding back contrasting colors that highlight many of the homes architectural details.
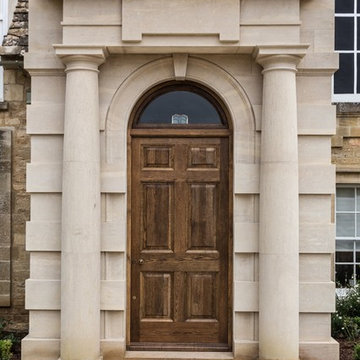
Tim Mercer photos
Inspiration för ett mellanstort vintage beige hus, med tre eller fler plan
Inspiration för ett mellanstort vintage beige hus, med tre eller fler plan
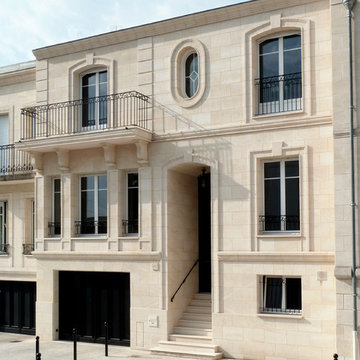
Inredning av ett klassiskt stort stenhus, med tre eller fler plan och sadeltak
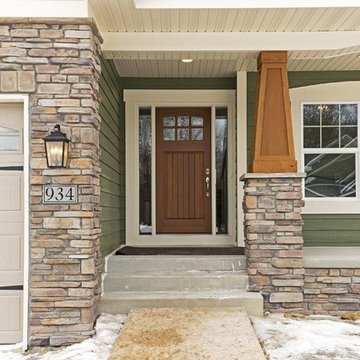
cultured stone, cedar posts, 2 story walk out, garage doors with windows, wood front door
Idéer för ett stort amerikanskt brunt hus, med tre eller fler plan, fiberplattor i betong och sadeltak
Idéer för ett stort amerikanskt brunt hus, med tre eller fler plan, fiberplattor i betong och sadeltak
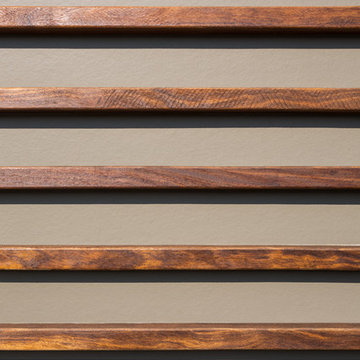
Rear exterior of Modern Home by Alexander Modern Homes in Muscle Shoals Alabama, and Phil Kean Design by Birmingham Alabama based architectural and interiors photographer Tommy Daspit. See more of his work at http://tommydaspit.com
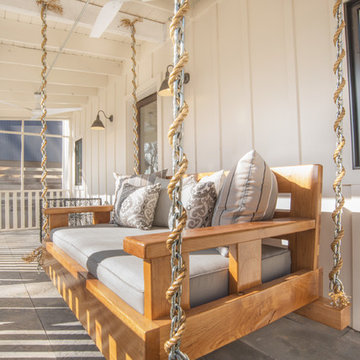
Joe Wittkop Photography
Idéer för att renovera ett funkis vitt hus, med tre eller fler plan och fiberplattor i betong
Idéer för att renovera ett funkis vitt hus, med tre eller fler plan och fiberplattor i betong
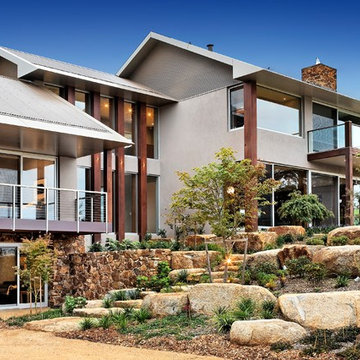
Idéer för att renovera ett stort funkis grått hus, med tre eller fler plan och sadeltak
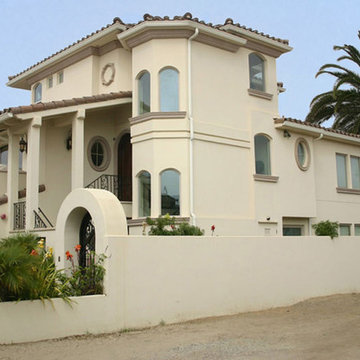
Front and Side Exterior Elevation
Inspiration för mellanstora medelhavsstil beige hus, med tre eller fler plan, stuckatur och sadeltak
Inspiration för mellanstora medelhavsstil beige hus, med tre eller fler plan, stuckatur och sadeltak
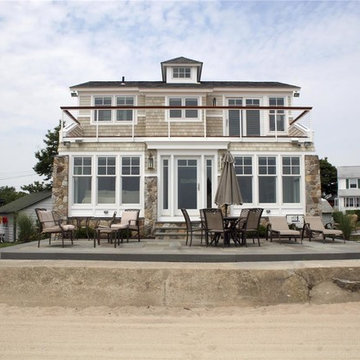
This residence in Old Lyme, CT chose Integrity windows because they offer a complete saltwater proof system with no degradable exterior materials and no joints which could allow water or wind intrusion. They are semi customizable because of their ability to do custom mutins and have numerous sizes available. Integrity windows allowed me to design a complete house with a consistent look from window to window and door.
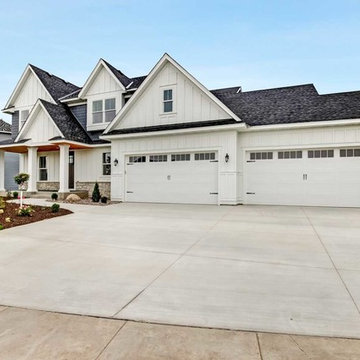
Creek Hill Custom Homes' 2018 Fall Parade of Homes model in Maple Grove's newest neighborhood, Woods at Rush Creek! A 5 bedroom, 2-story, all-American custom home featuring an open-concept floor plan that takes full advantage of space and adds lots of light.

Light plays well across the building all day
Idéer för att renovera ett stort funkis brunt hus, med tre eller fler plan, sadeltak och tak i metall
Idéer för att renovera ett stort funkis brunt hus, med tre eller fler plan, sadeltak och tak i metall
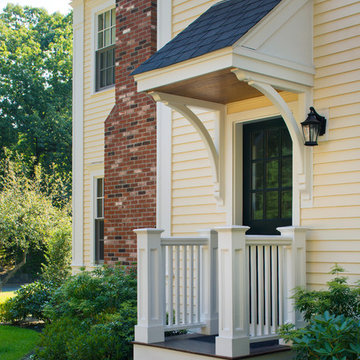
Photograph - Warren Jagger
Inredning av ett klassiskt stort gult hus, med tre eller fler plan, sadeltak och tak i shingel
Inredning av ett klassiskt stort gult hus, med tre eller fler plan, sadeltak och tak i shingel
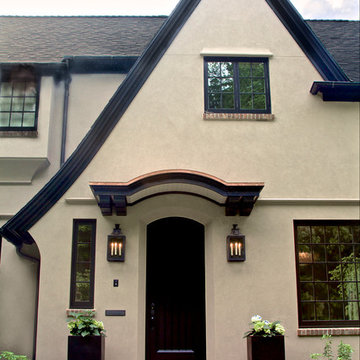
Cella Architecture - Erich Karp, AIA
Laurelhurst
Portland, OR
Foto på ett stort vintage beige hus, med stuckatur, sadeltak, tre eller fler plan och tak i shingel
Foto på ett stort vintage beige hus, med stuckatur, sadeltak, tre eller fler plan och tak i shingel
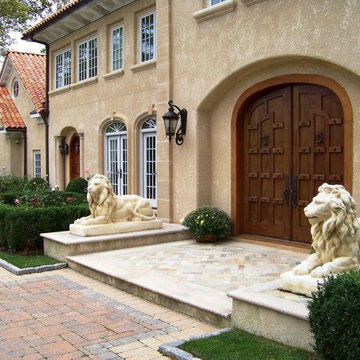
Inredning av ett medelhavsstil beige hus, med tre eller fler plan, stuckatur, mansardtak och tak med takplattor
462 foton på beige hus, med tre eller fler plan
4
