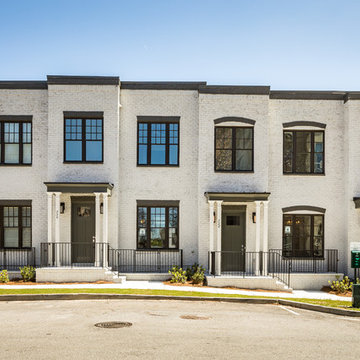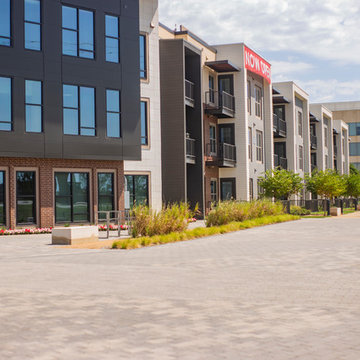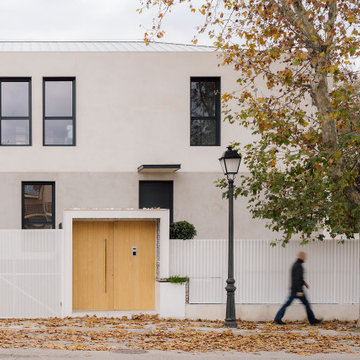461 foton på beige hus, med tre eller fler plan
Sortera efter:
Budget
Sortera efter:Populärt i dag
121 - 140 av 461 foton
Artikel 1 av 3
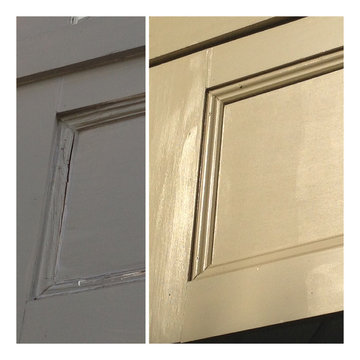
The wood was weather damaged. My painter removed the damaged trim and panel; he then measured all the pieces in order to rebuild and replace.
Inredning av ett modernt mellanstort beige hus, med tre eller fler plan och vinylfasad
Inredning av ett modernt mellanstort beige hus, med tre eller fler plan och vinylfasad
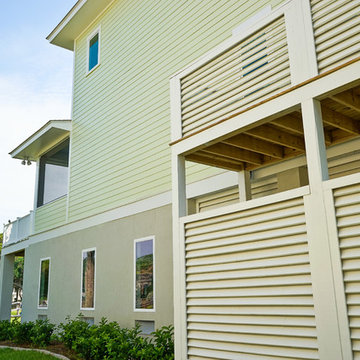
Captured Moments Photography
Idéer för att renovera ett stort maritimt grönt hus, med tre eller fler plan, vinylfasad och platt tak
Idéer för att renovera ett stort maritimt grönt hus, med tre eller fler plan, vinylfasad och platt tak
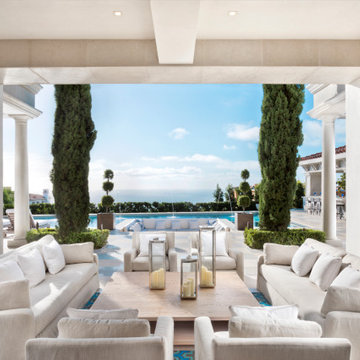
Foto på ett mycket stort vintage vitt hus, med tre eller fler plan och stuckatur
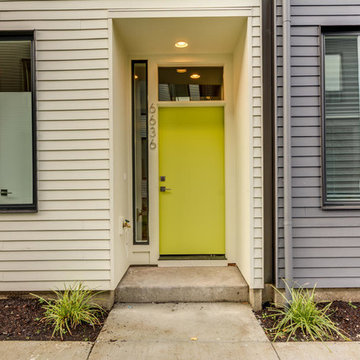
Eric Post
Inspiration för ett stort funkis grönt lägenhet, med tre eller fler plan, fiberplattor i betong, platt tak och tak i shingel
Inspiration för ett stort funkis grönt lägenhet, med tre eller fler plan, fiberplattor i betong, platt tak och tak i shingel
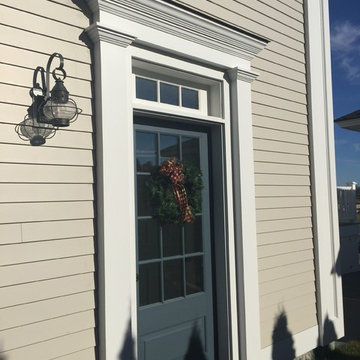
Inspiration för ett stort maritimt beige trähus, med tre eller fler plan och pulpettak
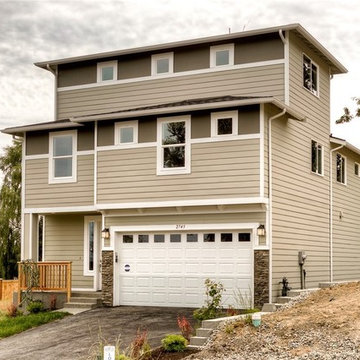
Exterior of Bouelvard Landing Lot 6. High quality plank and rock siding.
Inredning av ett klassiskt beige hus, med tre eller fler plan, valmat tak och tak i shingel
Inredning av ett klassiskt beige hus, med tre eller fler plan, valmat tak och tak i shingel
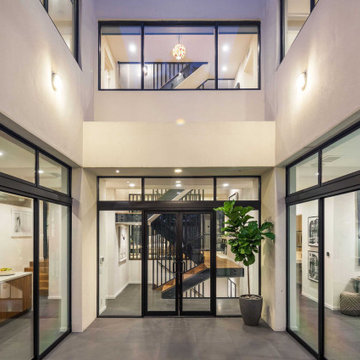
Bild på ett stort funkis vitt hus, med tre eller fler plan, stuckatur och platt tak

Camp Wobegon is a nostalgic waterfront retreat for a multi-generational family. The home's name pays homage to a radio show the homeowner listened to when he was a child in Minnesota. Throughout the home, there are nods to the sentimental past paired with modern features of today.
The five-story home sits on Round Lake in Charlevoix with a beautiful view of the yacht basin and historic downtown area. Each story of the home is devoted to a theme, such as family, grandkids, and wellness. The different stories boast standout features from an in-home fitness center complete with his and her locker rooms to a movie theater and a grandkids' getaway with murphy beds. The kids' library highlights an upper dome with a hand-painted welcome to the home's visitors.
Throughout Camp Wobegon, the custom finishes are apparent. The entire home features radius drywall, eliminating any harsh corners. Masons carefully crafted two fireplaces for an authentic touch. In the great room, there are hand constructed dark walnut beams that intrigue and awe anyone who enters the space. Birchwood artisans and select Allenboss carpenters built and assembled the grand beams in the home.
Perhaps the most unique room in the home is the exceptional dark walnut study. It exudes craftsmanship through the intricate woodwork. The floor, cabinetry, and ceiling were crafted with care by Birchwood carpenters. When you enter the study, you can smell the rich walnut. The room is a nod to the homeowner's father, who was a carpenter himself.
The custom details don't stop on the interior. As you walk through 26-foot NanoLock doors, you're greeted by an endless pool and a showstopping view of Round Lake. Moving to the front of the home, it's easy to admire the two copper domes that sit atop the roof. Yellow cedar siding and painted cedar railing complement the eye-catching domes.
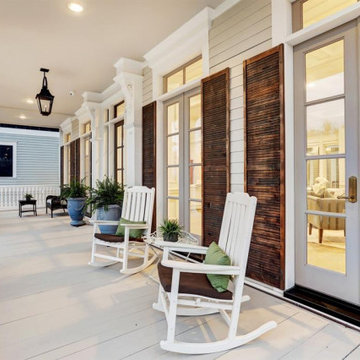
Exempel på ett mycket stort klassiskt vitt hus, med tre eller fler plan, tegel och tak i shingel
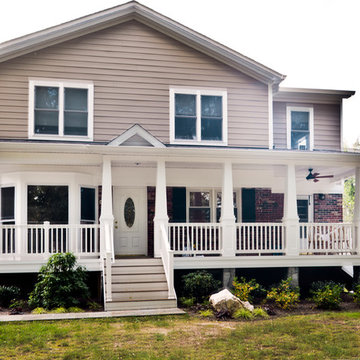
Overhaul Converts Classic Rambler to A Modern Yet Classic Family Home in Fairfax
This 1970 rambler in middle of old town in Fairfax City has been home to a growing family of five.
Ready for a massive overhaul, the family reached out to Michael Nash Design Build & Homes for assistance. Eligible for a special Fairfax City Renaissance program, this project was awarded special attention and favorable financing.
We removed the entire roof and added a bump up, second story three-bedroom, two bathroom and loft addition.
The main level was reformatted to eliminate the smallest bedroom and split the space among adjacent bedroom and the main living room. The partition walls between the living room and dining room and the partition wall between dining room and kitchen were eliminated, making space for a new enlarged kitchen.
The outside brick chimney was rebuilt and extended to pass into the new second floor roof lines. Flu lines for heater and furnace were eliminated. A furnace was added in the new attic space for second floor heating and cooling, while a new hot water heater and furnace was re-positioned and installed in the basement.
Second floor was furnished with its own laundry room.
A new stairway to the second floor was designed and built were furnace chase used to be, opening up into a loft area for a kids study or gaming area.
The master bedroom suite includes a large walk-in closet, large stoned shower, slip-free standing tub, separate commode area, double vanities and more amenities.
A kid’s bathroom was built in the middle of upstairs hallway.
The exterior of this home was wrapped around with cement board siding, maintenance free trims and gutters, and life time architectural shingles.
Added to a new front porch were Trex boards and stone and tapered style columns. Double staircase entrance from front and side yard made this residence a stand out home of the community.
This remodeled two-story colonial home with its country style front porch, five bedrooms, four and half bathrooms and second floor laundry room, will be this family’s home for many years to come.
Happier than before, this family moved back into this Extreme Makeover Home to love every inch of their new home.
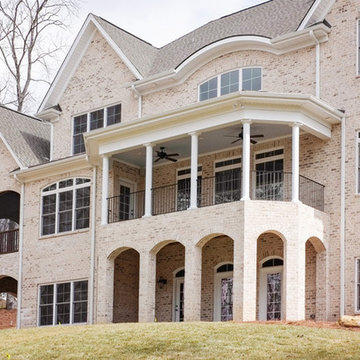
Exempel på ett mycket stort klassiskt rött hus, med tre eller fler plan, tegel, halvvalmat sadeltak och tak i shingel
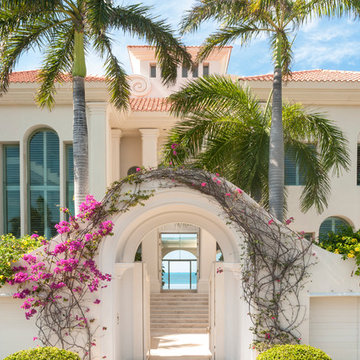
Exterior Elevation of Villa Madonna on the Beach. A 20,000 sq.ft. Villa. Architecturte & Interior Design. Jerry Jacobs Design©, Michael Calderwood Photography
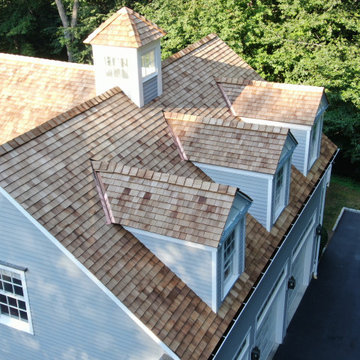
Close up of the dormer valley flashing on this western red cedar roof replacement in Fairfield County, Connecticut. We recommended and installed Watkins Western Red Cedar perfection shingles treated with Chromated Copper Arsenate (CCA). The CCA is an anti-fungal and insect repellant which extends the life of the cedar, especially in shoreline communities where there is significant moisture.
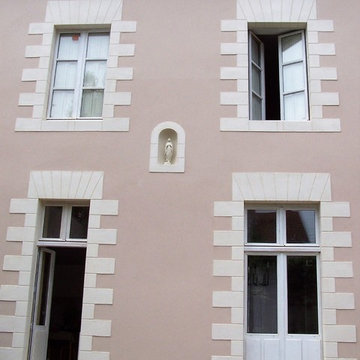
Jérôme de la Grand'rive
Idéer för att renovera ett litet vintage beige hus, med tre eller fler plan, sadeltak och tak i shingel
Idéer för att renovera ett litet vintage beige hus, med tre eller fler plan, sadeltak och tak i shingel
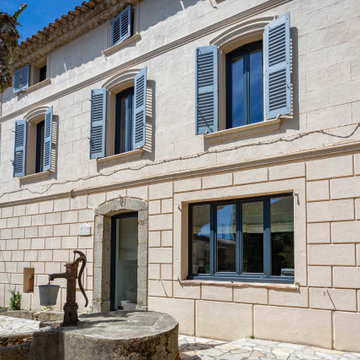
Idéer för mellanstora vintage beige radhus, med tre eller fler plan, stuckatur, valmat tak och tak med takplattor
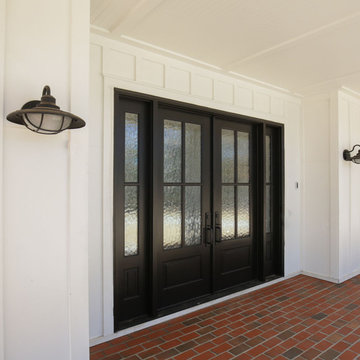
Stephen Thrift Photography
Exempel på ett stort lantligt vitt hus, med tre eller fler plan, fiberplattor i betong, sadeltak och tak i mixade material
Exempel på ett stort lantligt vitt hus, med tre eller fler plan, fiberplattor i betong, sadeltak och tak i mixade material
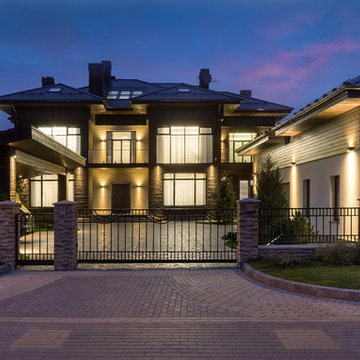
Архитекторы: Дмитрий Глушков, Фёдор Селенин; Фото: Антон Лихтарович
Inspiration för stora eklektiska beige hus, med tre eller fler plan, tak med takplattor och valmat tak
Inspiration för stora eklektiska beige hus, med tre eller fler plan, tak med takplattor och valmat tak
461 foton på beige hus, med tre eller fler plan
7
