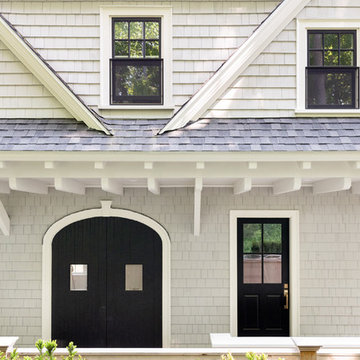462 foton på beige hus, med tre eller fler plan
Sortera efter:
Budget
Sortera efter:Populärt i dag
41 - 60 av 462 foton
Artikel 1 av 3
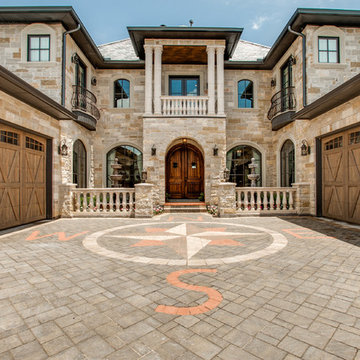
Bella Vita Custom Homes
Idéer för mycket stora vintage stenhus, med tre eller fler plan
Idéer för mycket stora vintage stenhus, med tre eller fler plan
Historic Victorian Home built in the 1800's that went through an extensive exterior renovation replacing a lot of rotting wood, repairing/replacing vintage details and completely repainting adding back contrasting colors that highlight many of the homes architectural details.

See Interior photos and furnishings at Mountain Log Homes & Interiors
Foto på ett stort rustikt brunt trähus, med tre eller fler plan
Foto på ett stort rustikt brunt trähus, med tre eller fler plan
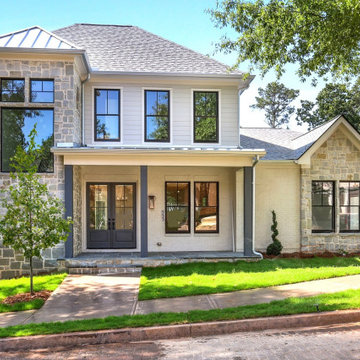
Exempel på ett stort klassiskt vitt hus, med tre eller fler plan och tak i mixade material
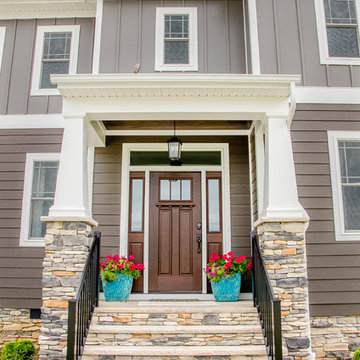
Craftsman style entry door and transom with stone veneer pillars and stairs
Idéer för mellanstora amerikanska grå hus, med tre eller fler plan, fiberplattor i betong, sadeltak och tak i shingel
Idéer för mellanstora amerikanska grå hus, med tre eller fler plan, fiberplattor i betong, sadeltak och tak i shingel
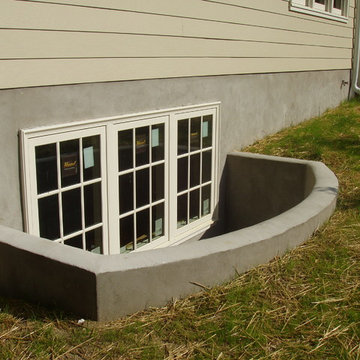
Chad Smith
Inspiration för stora klassiska bruna hus, med tre eller fler plan och fiberplattor i betong
Inspiration för stora klassiska bruna hus, med tre eller fler plan och fiberplattor i betong

Renovation of an existing mews house, transforming it from a poorly planned out and finished property to a highly desirable residence that creates wellbeing for its occupants.
Wellstudio demolished the existing bedrooms on the first floor of the property to create a spacious new open plan kitchen living dining area which enables residents to relax together and connect.
Wellstudio inserted two new windows between the garage and the corridor on the ground floor and increased the glazed area of the garage door, opening up the space to bring in more natural light and thus allowing the garage to be used for a multitude of functions.
Wellstudio replanned the rest of the house to optimise the space, adding two new compact bathrooms and a utility room into the layout.
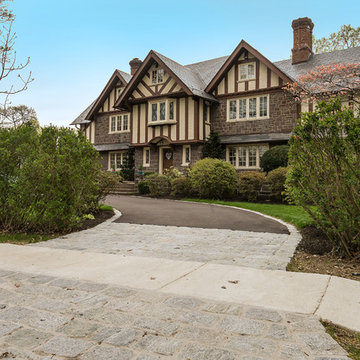
This three-story Tudor home features a purple field stone exterior. In addition to the exterior facades and deck, we also built the garden walls and laid the walkways and the trim along the driveway with Belgian block.
In this classic English Tudor home located in Penn Valley, PA, we renovated the kitchen, mudroom, deck, patio, and the exterior walkways and driveway. The European kitchen features high end finishes and appliances, and heated floors for year-round comfort! The outdoor areas are spacious and inviting. The open trellis over the hot tub provides just the right amount of shelter. These clients were referred to us by their architect, and we had a great time working with them to mix classic European styles in with contemporary, current spaces.
Rudloff Custom Builders has won Best of Houzz for Customer Service in 2014, 2015 2016, 2017 and 2019. We also were voted Best of Design in 2016, 2017, 2018, 2019 which only 2% of professionals receive. Rudloff Custom Builders has been featured on Houzz in their Kitchen of the Week, What to Know About Using Reclaimed Wood in the Kitchen as well as included in their Bathroom WorkBook article. We are a full service, certified remodeling company that covers all of the Philadelphia suburban area. This business, like most others, developed from a friendship of young entrepreneurs who wanted to make a difference in their clients’ lives, one household at a time. This relationship between partners is much more than a friendship. Edward and Stephen Rudloff are brothers who have renovated and built custom homes together paying close attention to detail. They are carpenters by trade and understand concept and execution. Rudloff Custom Builders will provide services for you with the highest level of professionalism, quality, detail, punctuality and craftsmanship, every step of the way along our journey together.
Specializing in residential construction allows us to connect with our clients early in the design phase to ensure that every detail is captured as you imagined. One stop shopping is essentially what you will receive with Rudloff Custom Builders from design of your project to the construction of your dreams, executed by on-site project managers and skilled craftsmen. Our concept: envision our client’s ideas and make them a reality. Our mission: CREATING LIFETIME RELATIONSHIPS BUILT ON TRUST AND INTEGRITY.
Photo Credit: Linda McManus Images
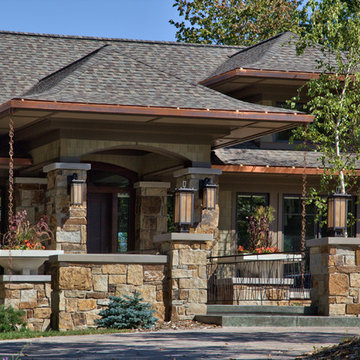
Saari & Forrai Photography
Briarwood II Construction
Exempel på ett stort modernt beige hus, med sadeltak, tak i shingel, tre eller fler plan och blandad fasad
Exempel på ett stort modernt beige hus, med sadeltak, tak i shingel, tre eller fler plan och blandad fasad

Exterior of this new modern home is designed with fibercement panel siding with a rainscreen. The front porch has a large overhang to protect guests from the weather. A rain chain detail was added for the rainwater runoff from the porch. The walkway to the front door is pervious paving.
www.h2darchitects.com
H2D Architecture + Design
#kirklandarchitect #newmodernhome #waterfronthomekirkland #greenbuildingkirkland #greenbuildingarchitect
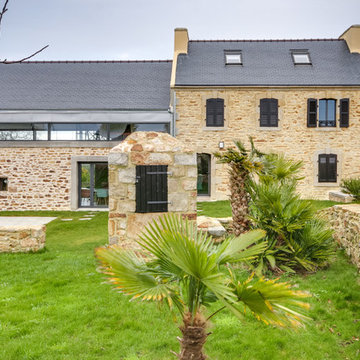
Foto på ett mycket stort lantligt vitt hus, med tre eller fler plan, sadeltak och tak i mixade material
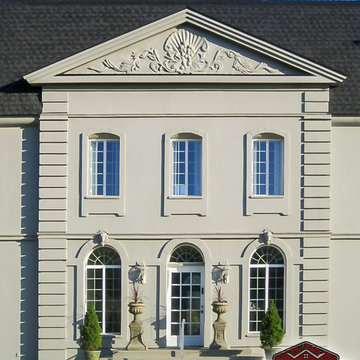
Center Main Entry
Mazor
Inspiration för ett mycket stort medelhavsstil beige hus, med tre eller fler plan och stuckatur
Inspiration för ett mycket stort medelhavsstil beige hus, med tre eller fler plan och stuckatur
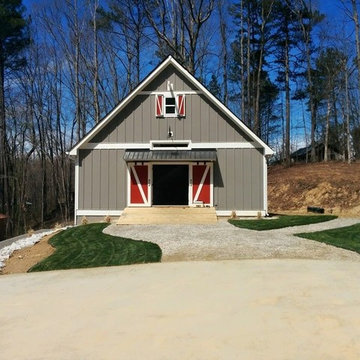
We love how everything from the siding, awning style and material, lights, and doors come together for this beautiful rustic-themed guest house. The clients had great vision and we were pleased to be able to deliver that to them.

Exterior of a Pioneer Log Home of BC
Idéer för ett mellanstort rustikt brunt trähus, med sadeltak, tak i metall och tre eller fler plan
Idéer för ett mellanstort rustikt brunt trähus, med sadeltak, tak i metall och tre eller fler plan
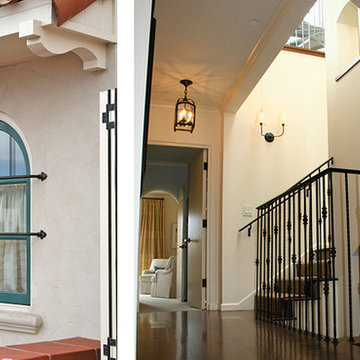
This 4-story Mediterranean home creates a dialogue with, but does not mimic, the adjacent historic home in a similar style. Note the detail in the wrought-iron throughout the home.
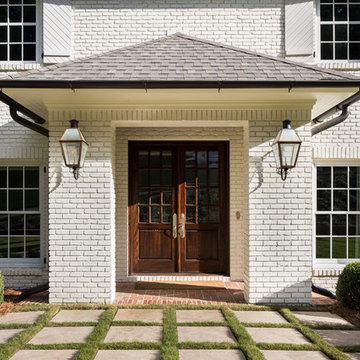
Exterior of remodeled home in Mountain Brook Alabama photographed for architect Adams & Gerndt and interior design firm Defining Home, by Birmingham Alabama based architectural and interiors photographer Tommy Daspit. You can see more of his work at http://tommydaspit.com
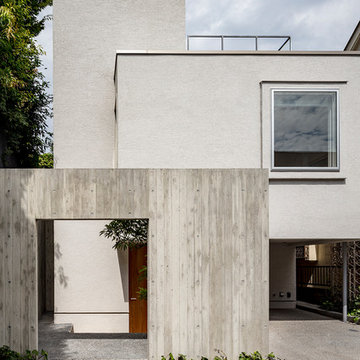
斜線制限に合わせて建物の外形を調整し、外構の塀と合わせて一体の建築となるように計画した。
(SEKI DESIGN STUDIOの建築設計協力として担当)
Photo by Satoshi Asakawa
Inspiration för ett funkis beige hus, med tre eller fler plan och platt tak
Inspiration för ett funkis beige hus, med tre eller fler plan och platt tak

History:
Client was given a property, that was extremely difficult to build on, with a very steep, 25-30' drop. They tried to sell the property for many years, with no luck. They finally decided that they should build something on it, for themselves, to prove it could be done. No access was allowed at the top of the steep incline. Client assumed it would be an expensive foundation built parallel to the hillside, somehow.
Program:
The program involved a level for one floor living, (LR/DR/KIT/MBR/UTILITY) as an age-in-place for this recently retired couple. Any other levels should have additional bedrooms that could also feel like a separate AirBnB space, or allow for a future caretaker. There was also a desire for a garage with a recreational vehicle and regular car. The main floor should take advantage of the primary views to the southwest, even though the lot faces due west. Also a desire for easy access to an upper level trail and low maintenance materials with easy maintenance access to roof. The preferred style was a fresher, contemporary feel.
Solution:
A concept design was presented, initially desired by the client, parallel to the hillside, as they had originally envisioned.
An alternate idea was also presented, that was perpendicular to the steep hillside. This avoided having difficult foundations on the steep hillside, by spanning... over it. It also allowed the top, main floor to be farther out on the west end of the site to avoid neighboring view blockage & to better see the primary southwest view. Savings in foundation costs allowed the installation of a residential elevator to get from the garage to the top, main living level. Stairs were also available for regular exercise. An exterior deck was angled towards the primary SW view to the San Juan Islands. The roof was originally desired to be a hip style on all sides, but a better solution allowed for a simple slope back to the 10' high east side for easier maintenance & access, since the west side was almost 50' high!
The clients undertook this home as a speculative, temporary project, intending for it to add value, to sell. However, the unexpected solution, and experience in living here, has them wanting to stay forever.
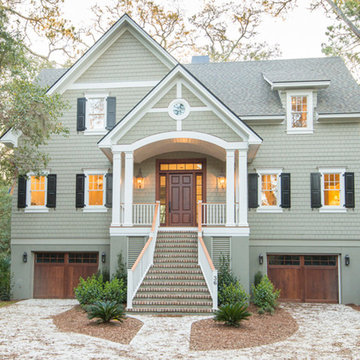
Kiawah Island Real Estate
Bild på ett mellanstort vintage grått hus, med tre eller fler plan, sadeltak och tak i shingel
Bild på ett mellanstort vintage grått hus, med tre eller fler plan, sadeltak och tak i shingel
462 foton på beige hus, med tre eller fler plan
3
