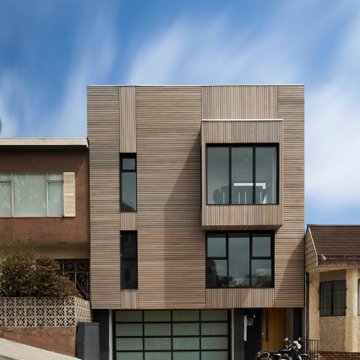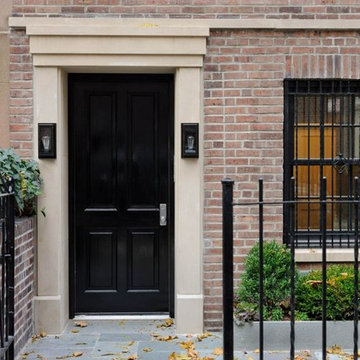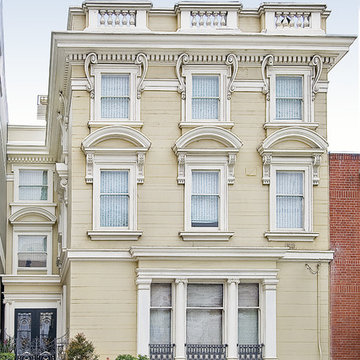461 foton på beige hus, med tre eller fler plan
Sortera efter:
Budget
Sortera efter:Populärt i dag
21 - 40 av 461 foton
Artikel 1 av 3
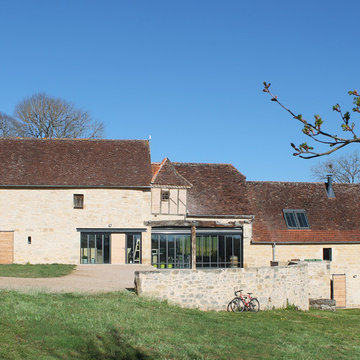
Idéer för att renovera ett stort lantligt beige stenhus, med tre eller fler plan och sadeltak
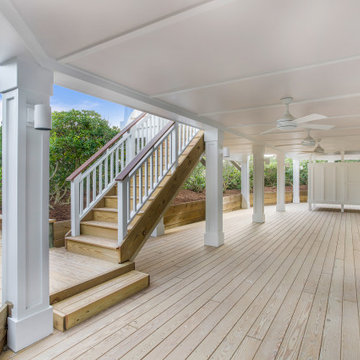
the ground floor exterior of this amazing home is a peaceful retreat for after a day on the beach. You are able to relax outside listening to the Ocean after showering in the outdoor shower. One is able to take a break from the hot sun yet still smell the ocean and listen to the waves before retiring inside. A truly spectacular outdoor living "room"

Idéer för ett mycket stort klassiskt vitt hus, med tre eller fler plan, blandad fasad, sadeltak och tak i shingel
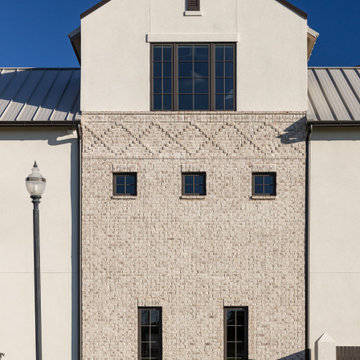
Inspiration för stora moderna grå hus, med tre eller fler plan, tegel, sadeltak och tak i metall

Sam Holland
Exempel på ett stort klassiskt grått hus, med tre eller fler plan, sadeltak och tak i shingel
Exempel på ett stort klassiskt grått hus, med tre eller fler plan, sadeltak och tak i shingel
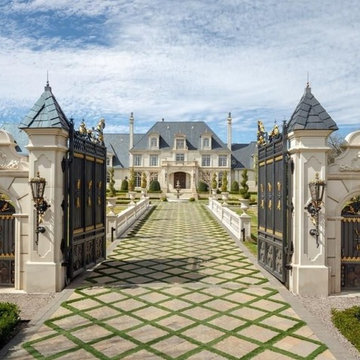
Idéer för att renovera ett vintage beige hus, med tre eller fler plan, stuckatur och tak med takplattor
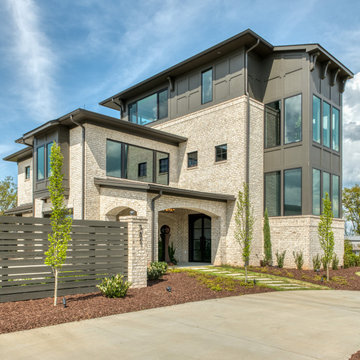
Main Entry
Eklektisk inredning av ett stort brunt hus, med tre eller fler plan, tegel, valmat tak och tak i mixade material
Eklektisk inredning av ett stort brunt hus, med tre eller fler plan, tegel, valmat tak och tak i mixade material

View of carriage house garage doors, observatory silo, and screened in porch overlooking the lake.
Lantlig inredning av ett mycket stort rött trähus, med tre eller fler plan och sadeltak
Lantlig inredning av ett mycket stort rött trähus, med tre eller fler plan och sadeltak
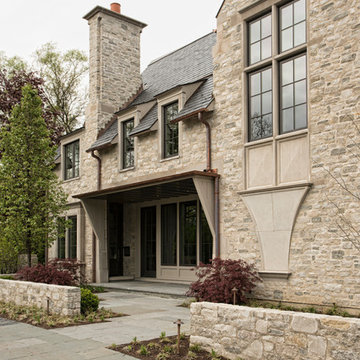
Inspiration för ett stort vintage beige hus, med tre eller fler plan och tak med takplattor
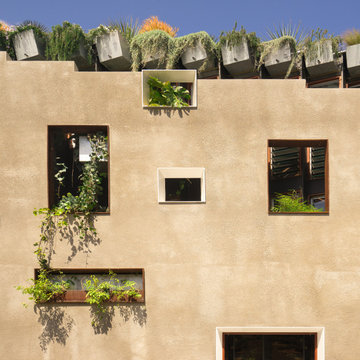
Architectural details of the Jungle House, by architect Clinton Cole. The home showcases a unique set of windows on the beige coloured veneer. There are also a lot of plants included in the design and Clinton is proud of the fact the home is extremely environmentally sustainable.
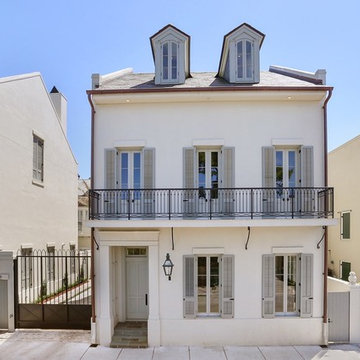
Step inside this rare & magnificent new construction French Quarter home filled with #historic style and #contemporary ease & #elegance.
Set within Maison Du Parc, this community offers the perfect blend of old and new with the combination of completely #renovated historic structures and brand new ground up construction. This seamless integration of #traditional New Orleans design with modern #luxury creates an exclusive #retreat within the cherished New Orleans Vieux Carre.
See all available properties: http://maisonduparcfq.com/

Camp Wobegon is a nostalgic waterfront retreat for a multi-generational family. The home's name pays homage to a radio show the homeowner listened to when he was a child in Minnesota. Throughout the home, there are nods to the sentimental past paired with modern features of today.
The five-story home sits on Round Lake in Charlevoix with a beautiful view of the yacht basin and historic downtown area. Each story of the home is devoted to a theme, such as family, grandkids, and wellness. The different stories boast standout features from an in-home fitness center complete with his and her locker rooms to a movie theater and a grandkids' getaway with murphy beds. The kids' library highlights an upper dome with a hand-painted welcome to the home's visitors.
Throughout Camp Wobegon, the custom finishes are apparent. The entire home features radius drywall, eliminating any harsh corners. Masons carefully crafted two fireplaces for an authentic touch. In the great room, there are hand constructed dark walnut beams that intrigue and awe anyone who enters the space. Birchwood artisans and select Allenboss carpenters built and assembled the grand beams in the home.
Perhaps the most unique room in the home is the exceptional dark walnut study. It exudes craftsmanship through the intricate woodwork. The floor, cabinetry, and ceiling were crafted with care by Birchwood carpenters. When you enter the study, you can smell the rich walnut. The room is a nod to the homeowner's father, who was a carpenter himself.
The custom details don't stop on the interior. As you walk through 26-foot NanoLock doors, you're greeted by an endless pool and a showstopping view of Round Lake. Moving to the front of the home, it's easy to admire the two copper domes that sit atop the roof. Yellow cedar siding and painted cedar railing complement the eye-catching domes.

фотографии - Дмитрий Цыренщиков
Inspiration för ett mellanstort rustikt beige hus, med tre eller fler plan, tak i metall och mansardtak
Inspiration för ett mellanstort rustikt beige hus, med tre eller fler plan, tak i metall och mansardtak
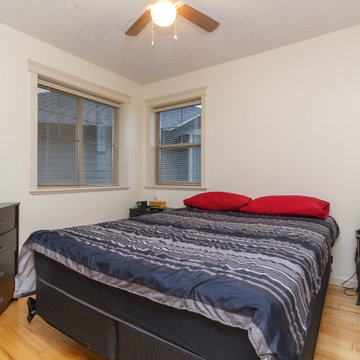
Fabulous modern 3 /4 bedroom, 3 bathroom CORNER unit townhome features top of the line finishing’s throughout. With beautiful open concept kitchen, 2011 customized solid wood shaker-style kitchen cabinets with specialized hardware. The large kitchen has a custom island with butcher block top, granite countertops & highlighted by a beautiful tile backsplash with terrific stainless steel Kenmore Elite appliances, making this an ideal area for hosting. The large plan allows eating area around the island plus 2 areas for separate dining on the main floor which the owner has replaced with natural wood floors. The upper level also with wood flooring has 3 spacious bedrooms & 2 full baths & downstairs has a media room or 4th bedroom. Privacy like this is hard to come by with a BIG fenced yard & wrap around low maintenance garden space off the patio. Ample storage with custom-built mezzanine & extra fridge in the garage. This popular well-run complex offers 6 visitor parking spots & is located in the desirable & growing community of Westshore. Do not miss out on this opportunity! | Karen Love (250)-727-5868 | RE/MAX Island Properties & www.KarenLove.com |
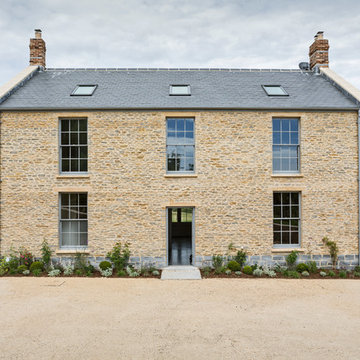
Graham Gaunt
Exempel på ett stort klassiskt beige hus, med tre eller fler plan och sadeltak
Exempel på ett stort klassiskt beige hus, med tre eller fler plan och sadeltak
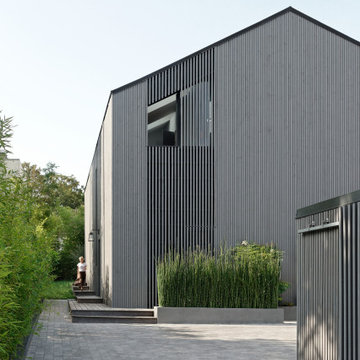
Située en région parisienne, Du ciel et du bois est le projet d’une maison éco-durable de 340 m² en ossature bois pour une famille.
Elle se présente comme une architecture contemporaine, avec des volumes simples qui s’intègrent dans l’environnement sans rechercher un mimétisme.
La peau des façades est rythmée par la pose du bardage, une stratégie pour enquêter la relation entre intérieur et extérieur, plein et vide, lumière et ombre.
-
Photo: © David Boureau

Hochwertige HPL-Fassadenplatten, in diesem Fall von der Fa. Trespa, ermöglichen Farbergänzungen an den Außenflächen. Hier wird der Eingangsbereich betont. Zwei weitere Betonungen an diesem Einfamilienhaus erfolgen an der Gaube und am hinteren Erker. Fensterfarbton und Fugenfarbe sind auf die Farbgebung abgestimmt.
461 foton på beige hus, med tre eller fler plan
2
