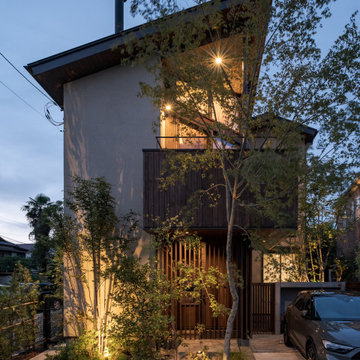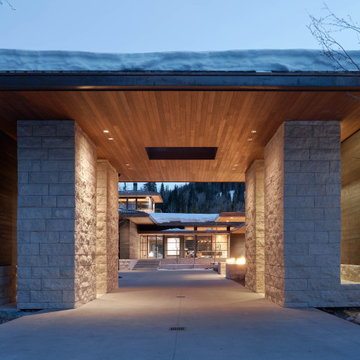1 809 foton på beige hus
Sortera efter:
Budget
Sortera efter:Populärt i dag
101 - 120 av 1 809 foton
Artikel 1 av 3
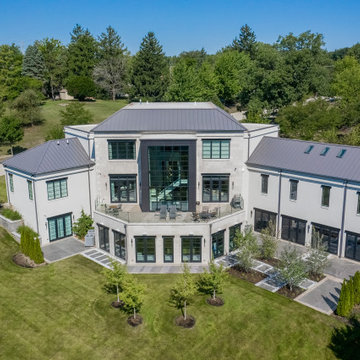
A modern home designed with traditional forms. The main body of the house boasts 12' main floor ceilings opening into a 2 story family room and stair tower surrounded in glass panels. A terrace off the main level provide additional space for a walk out level with game rooms, bars, recreation space and a large office. Unigue detailing includes Dekton paneling at the stair tower and steel C-beams as headers above the windows.
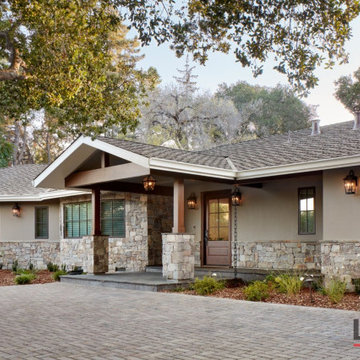
Bild på ett mellanstort vintage beige hus, med allt i ett plan, sadeltak och tak i shingel
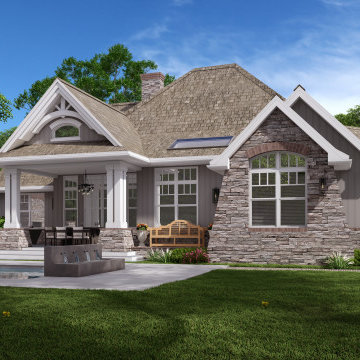
Left view featuring Ply Gem Board and Batten MASTIC siding of L'Attesa Di Vita II. View our Best-Selling Plan THD-1074: https://www.thehousedesigners.com/plan/lattesa-di-vita-ii-1074/
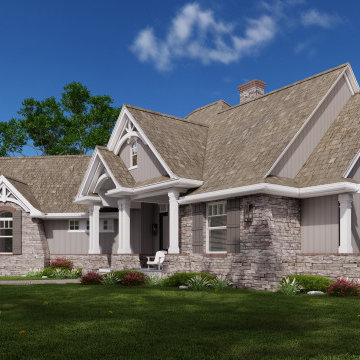
Front right view of L'Attesa Di Vita II. View our Best-Selling Plan THD-1074: https://www.thehousedesigners.com/plan/lattesa-di-vita-ii-1074/
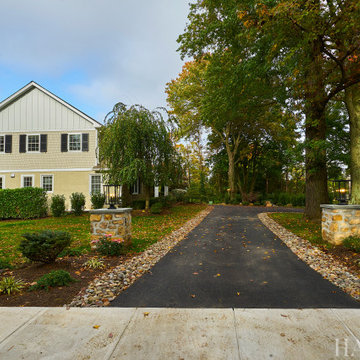
Inredning av ett klassiskt mellanstort beige hus, med två våningar, fiberplattor i betong, sadeltak och tak i metall
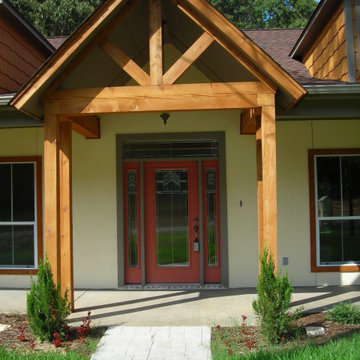
Front Porch
Inspiration för ett mellanstort lantligt beige hus, med allt i ett plan, stuckatur, sadeltak och tak i shingel
Inspiration för ett mellanstort lantligt beige hus, med allt i ett plan, stuckatur, sadeltak och tak i shingel
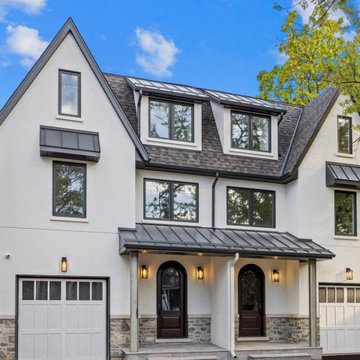
New Age Design
Three Storey semi detach home.
Exempel på ett mellanstort klassiskt beige flerfamiljshus, med tre eller fler plan, stuckatur, sadeltak och tak i shingel
Exempel på ett mellanstort klassiskt beige flerfamiljshus, med tre eller fler plan, stuckatur, sadeltak och tak i shingel
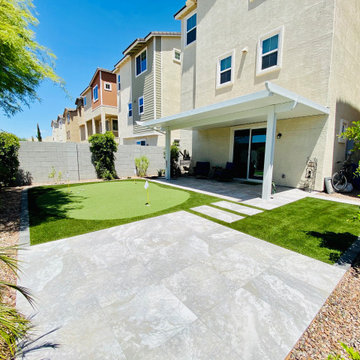
The owners of this triple story home in Chandler, AZ, made clever use of their small back yard. The Alumawood pergola is attached directly to the back wall of the house to provide an outdoor entertainment area without sacrificing any of the available space. The artificial putting green is the perfect size for this yard.
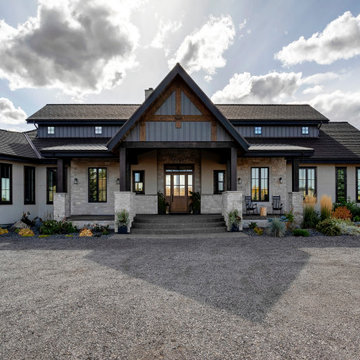
Foto på ett stort lantligt beige hus, med två våningar, pulpettak och tak i mixade material

A classically designed house located near the Connecticut Shoreline at the acclaimed Fox Hopyard Golf Club. This home features a shingle and stone exterior with crisp white trim and plentiful widows. Also featured are carriage style garage doors with barn style lights above each, and a beautiful stained fir front door. The interior features a sleek gray and white color palate with dark wood floors and crisp white trim and casework. The marble and granite kitchen with shaker style white cabinets are a chefs delight. The master bath is completely done out of white marble with gray cabinets., and to top it all off this house is ultra energy efficient with a high end insulation package and geothermal heating.
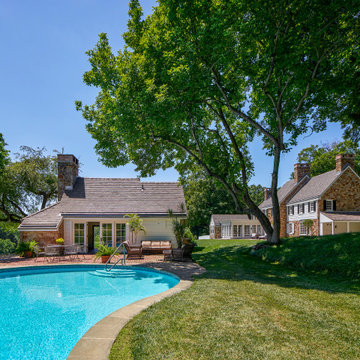
Exterior of restored 1930s era traditional stone home with view of pool, pool house and rear of home
Exempel på ett klassiskt beige hus, med två våningar, sadeltak och tak med takplattor
Exempel på ett klassiskt beige hus, med två våningar, sadeltak och tak med takplattor
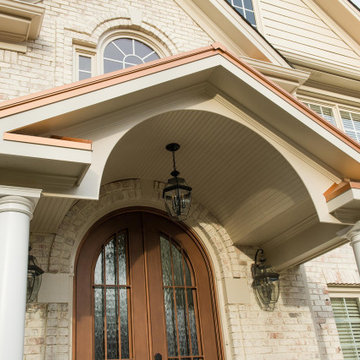
Post exterior painting, this 2-story traditional now enjoys a handsome portico featuring a arched ceiling that mimics the curve of the front doors. Two columns support either side. Portico trim echoes some of the copper metal roof . This project really is a stunner!
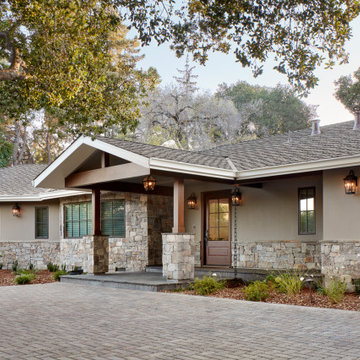
A graceful, mature Oak tree leans over the driveway just outside the entry. Wooden posts, cross beams and stone elements nudge this home from its original Ranch style toward a Modern Craftsman.
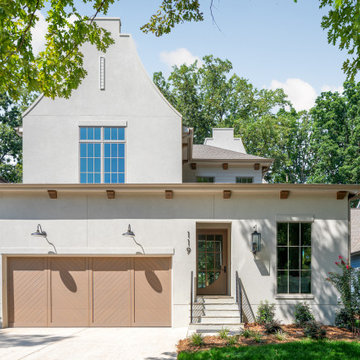
Stucco Exterior with Parapet Wall and Wooden Accents. This home has custom wooden garage doors in a chevron pattern and stunning oversized solid wood door. The gas lantern at the front of the home sets the tone.
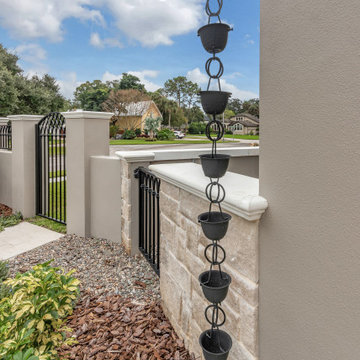
This custom built 2-story French Country style home is a beautiful retreat in the South Tampa area. The exterior of the home was designed to strike a subtle balance of stucco and stone, brought together by a neutral color palette with contrasting rust-colored garage doors and shutters. To further emphasize the European influence on the design, unique elements like the curved roof above the main entry and the castle tower that houses the octagonal shaped master walk-in shower jutting out from the main structure. Additionally, the entire exterior form of the home is lined with authentic gas-lit sconces. The rear of the home features a putting green, pool deck, outdoor kitchen with retractable screen, and rain chains to speak to the country aesthetic of the home.
Inside, you are met with a two-story living room with full length retractable sliding glass doors that open to the outdoor kitchen and pool deck. A large salt aquarium built into the millwork panel system visually connects the media room and living room. The media room is highlighted by the large stone wall feature, and includes a full wet bar with a unique farmhouse style bar sink and custom rustic barn door in the French Country style. The country theme continues in the kitchen with another larger farmhouse sink, cabinet detailing, and concealed exhaust hood. This is complemented by painted coffered ceilings with multi-level detailed crown wood trim. The rustic subway tile backsplash is accented with subtle gray tile, turned at a 45 degree angle to create interest. Large candle-style fixtures connect the exterior sconces to the interior details. A concealed pantry is accessed through hidden panels that match the cabinetry. The home also features a large master suite with a raised plank wood ceiling feature, and additional spacious guest suites. Each bathroom in the home has its own character, while still communicating with the overall style of the home.
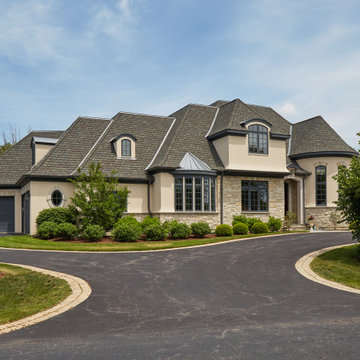
Exempel på ett stort beige hus, med två våningar, stuckatur, valmat tak och tak i shingel
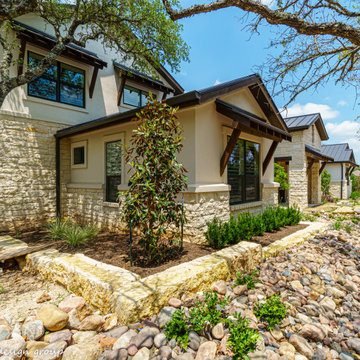
Front Elevation
Modern inredning av ett stort beige hus, med två våningar, sadeltak och tak i mixade material
Modern inredning av ett stort beige hus, med två våningar, sadeltak och tak i mixade material
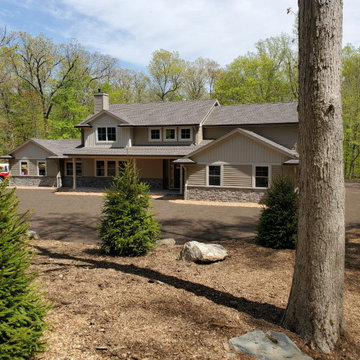
Transformation of a neglected ranch home into an updated two-story modern farmhouse.
Klassisk inredning av ett stort beige hus, med två våningar, vinylfasad, sadeltak och tak i shingel
Klassisk inredning av ett stort beige hus, med två våningar, vinylfasad, sadeltak och tak i shingel
1 809 foton på beige hus
6
