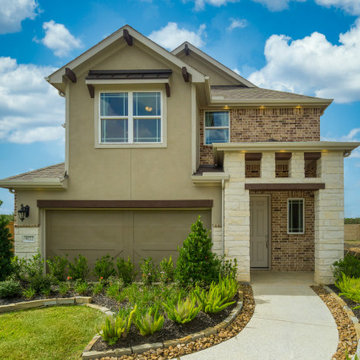1 809 foton på beige hus
Sortera efter:
Budget
Sortera efter:Populärt i dag
141 - 160 av 1 809 foton
Artikel 1 av 3
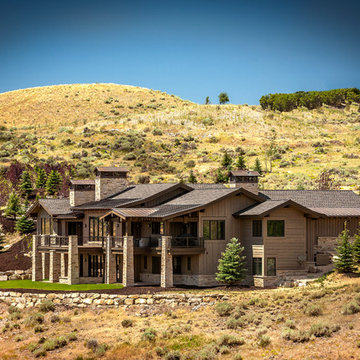
Double porches, expansive views, and beautiful landscaping, this mountain home shows the best Germania's team has to offer.
Idéer för ett stort klassiskt beige hus, med två våningar och tak i shingel
Idéer för ett stort klassiskt beige hus, med två våningar och tak i shingel

English cottage style two-story home with stone and shingle exterior; cedar shake roof; dormer windows with diamond-paned leaded glass and decorative trim; Juliet balcony, covered patio, brick chimneys with chimney caps, and multi-light windows with brick lintels and sills.
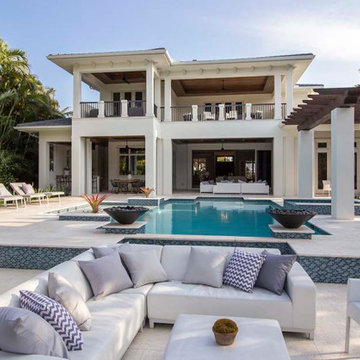
This house plan features open floor plan, volume ceiling and large outdoor living space with fireplace and summer kitchen. Also, other amenities include an island kitchen, 2 master bedroom suites and a rec room. Left garage is 718sf and the right garage is 716sf. ***Note: Photos may reflect changes made to original house plan design***
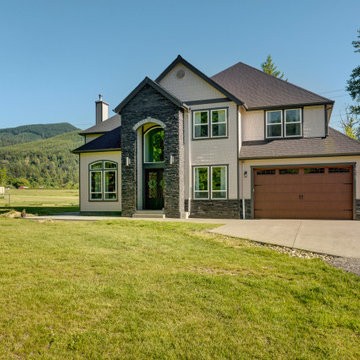
Front view featuring a rear covered porch of the Stetson. View House Plan THD-4607: https://www.thehousedesigners.com/plan/stetson-4607/
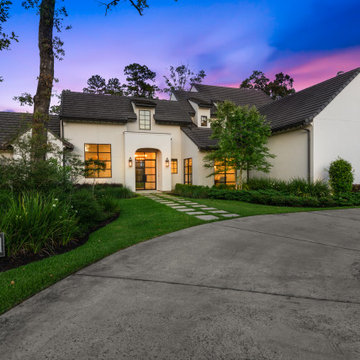
Bild på ett stort vintage beige hus, med två våningar, stuckatur, valmat tak och tak med takplattor
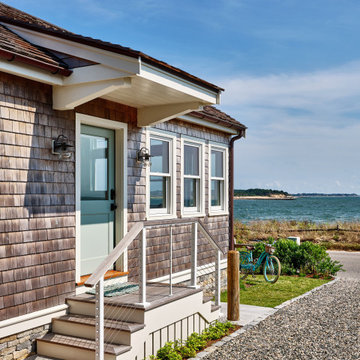
Entry
Bild på ett mellanstort maritimt beige hus, med allt i ett plan, sadeltak och tak i shingel
Bild på ett mellanstort maritimt beige hus, med allt i ett plan, sadeltak och tak i shingel
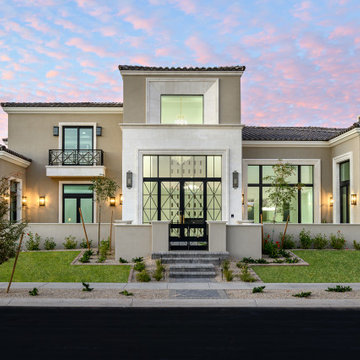
Modern Chic exterior featuring a front courtyard, luxury landscaping, and sharp, clean lines.
Idéer för ett mycket stort modernt beige hus, med två våningar
Idéer för ett mycket stort modernt beige hus, med två våningar
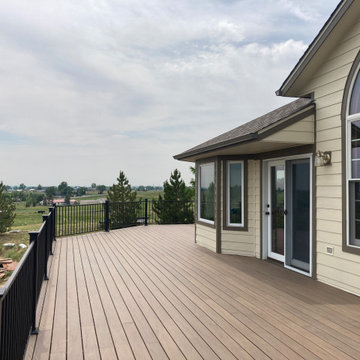
James Hardie horizontal planks in Navajo Beige with Timberbark Trims, Pella Architect arch windows, Owens Corning roof & an 834 square foot wrap around deck in Timbertech Legacy Pecan planks, Fortress Fe26 Railing and stamped concrete
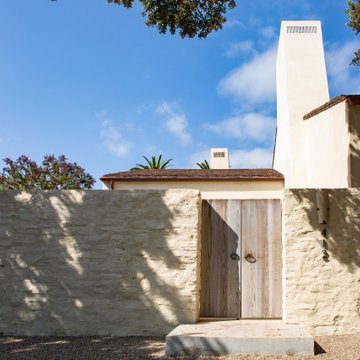
Idéer för att renovera ett stort medelhavsstil beige hus, med allt i ett plan, stuckatur, valmat tak och tak i shingel
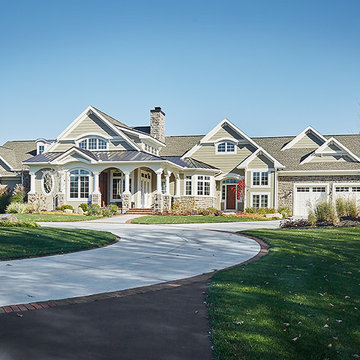
A large covered porch with a dark metal roof
Photo by Ashley Avila Photography
Idéer för vintage beige hus, med valmat tak och tak i shingel
Idéer för vintage beige hus, med valmat tak och tak i shingel
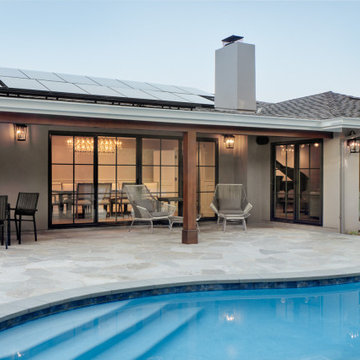
This view shows the beautiful way this home interacts with the outdoors. The leftmost windows are in the kitchen, the dining room is in the middle, and the living room is on the right. Every room has a beautiful view and abundant natural light, and the spaces flow beautifully together. Solar panels are in a discreet location.
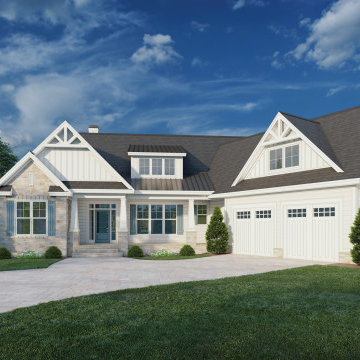
This two-story rustic design features stone, metal roof accents, and decorative gable brackets. Inside, the family-friendly floor plan enjoys an island kitchen with a skylight overhead, large dining and gathering spaces, and a screened porch for luxurious outdoor living. The master suite is separated from the secondary bedrooms and boasts a cathedral ceiling, a thoughtfully designed master bathroom, and a spacious walk-in closet with a sun tunnel. An additional storage bay in the garage houses lawn equipment and the utility room is just around the corner for easy cleanup. Upstairs, find a bedroom, bathroom, and an optional bonus room.
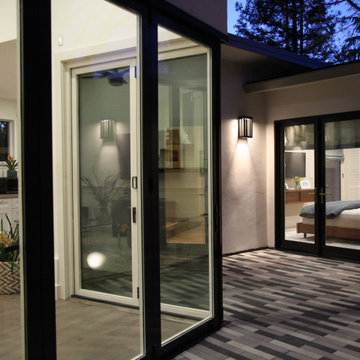
The accordion doors on the left open in two directions, away from the corner where they meet. When open, the area is entirely unobstructed, encouraging folks to enjoy the courtyard.

Malibu, CA / Complete Exterior Remodel / New Roof, Re-stucco, Trim & Fascia, Windows & Doors and a fresh paint to finish.
For the remodeling of the exterior of the home, we installed all new windows around the entire home, a complete roof replacement, the re-stuccoing of the entire exterior, replacement of the window trim and fascia and a fresh exterior paint to finish.
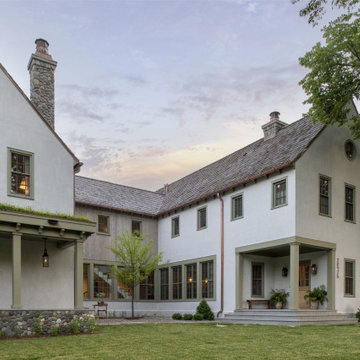
Contractor: Kyle Hunt & Partners
Interiors: Alecia Stevens Interiors
Landscape: Yardscapes, Inc.
Photos: Scott Amundson
Inredning av ett beige hus, med två våningar, stuckatur, sadeltak och tak i shingel
Inredning av ett beige hus, med två våningar, stuckatur, sadeltak och tak i shingel
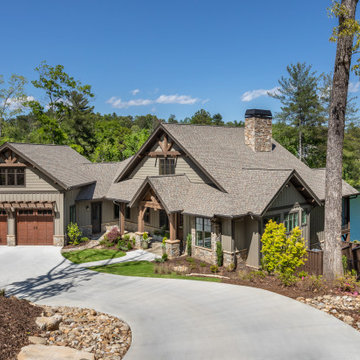
Idéer för ett stort amerikanskt beige hus, med tre eller fler plan, fiberplattor i betong, sadeltak och tak i shingel
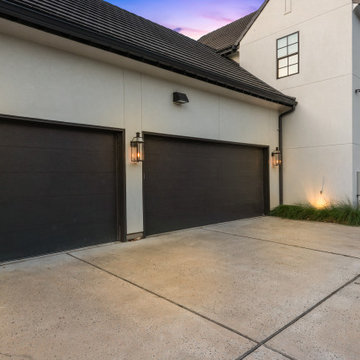
Inspiration för ett stort vintage beige hus, med två våningar, stuckatur, valmat tak och tak med takplattor
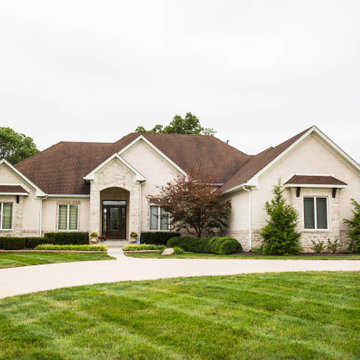
This stately ranch home is deceptive from the curb as the interior is quite expansive.
Bild på ett stort funkis beige hus, med allt i ett plan, tegel, sadeltak och tak i shingel
Bild på ett stort funkis beige hus, med allt i ett plan, tegel, sadeltak och tak i shingel
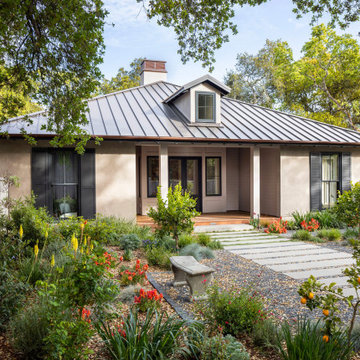
Photography Copyright Blake Thompson Photography
Bild på ett stort vintage beige hus, med allt i ett plan, stuckatur, valmat tak och tak i metall
Bild på ett stort vintage beige hus, med allt i ett plan, stuckatur, valmat tak och tak i metall
1 809 foton på beige hus
8
