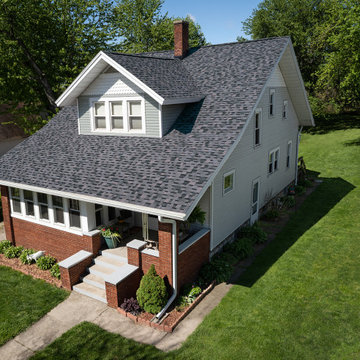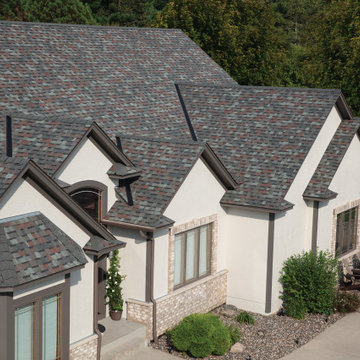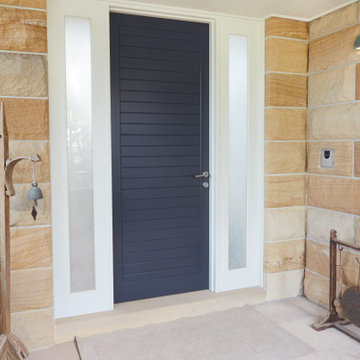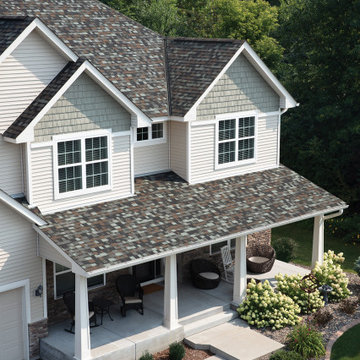173 foton på beige hus
Sortera efter:
Budget
Sortera efter:Populärt i dag
121 - 140 av 173 foton
Artikel 1 av 3
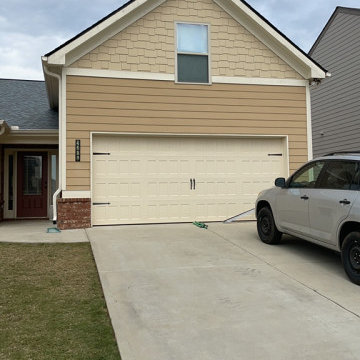
Inspiration för mellanstora beige hus, med allt i ett plan, sadeltak och tak i shingel
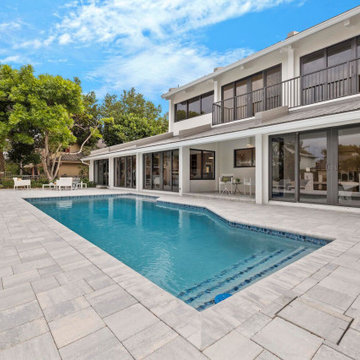
Entire Home Renovation and Addition
Architects
RAW Design & Consulting
RAW Architecture + Design
Foto på ett stort funkis vitt hus, med två våningar och stuckatur
Foto på ett stort funkis vitt hus, med två våningar och stuckatur
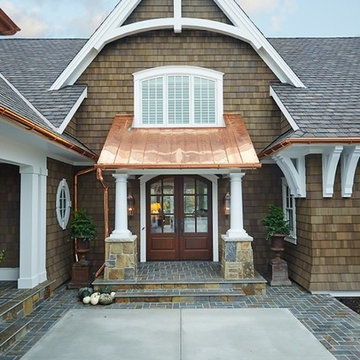
Bild på ett vintage brunt hus, med tak i shingel och tre eller fler plan
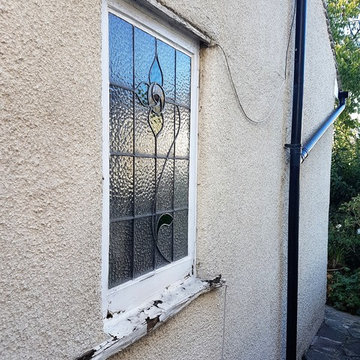
Repair work to the rotten and decaying window's woodwork. Specialist carpentry tools, epoxy resin, and hardwood were used to restore those windows. Painting and decorating from stabilizers, primers to the topcoat in gloss finish was made by hand-painted skill.
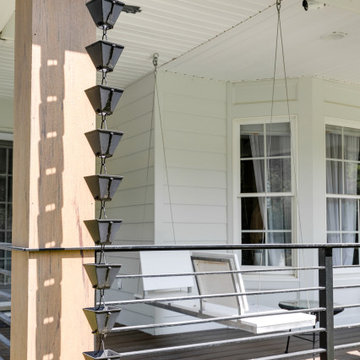
Our client loved their home, but didn't love the exterior, which was dated and didn't reflect their aesthetic. A fresh farmhouse design fit the architecture and their plant-loving vibe. A widened, modern approach to the porch, a fresh coat of paint, a new front door, raised pollinator garden beds and rain chains make this a sustainable and beautiful place to welcome you home.
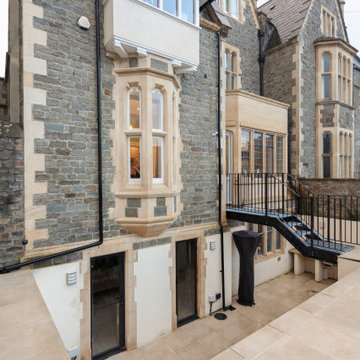
The rear garden to this imposing Grade II listed house has been re-designed by DHV Architects to create a better connection of the house with the garden. A new metal bridge links the hall floor with the garden. A generous light well and patio have been added to bring light and air into lower ground floor. Two windows have been converted into doors at lower ground floor level. The sleek sandstone patio visually links the garden with the house.
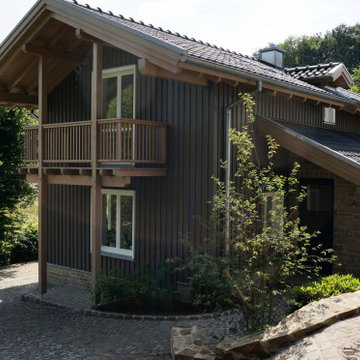
Foto på ett rustikt grått hus, med allt i ett plan, blandad fasad, sadeltak och tak med takplattor
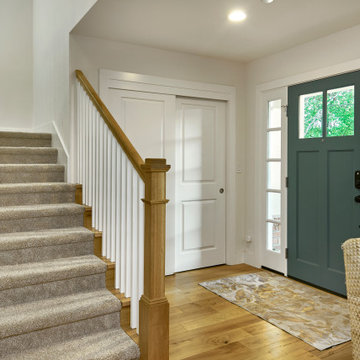
A young growing family was looking for more space to house their needs and decided to add square footage to their home. They loved their neighborhood and location and wanted to add to their single story home with sensitivity to their neighborhood context and yet maintain the traditional style their home had. After multiple design iterations we landed on a design the clients loved. It required an additional planning review process since the house exceeded the maximum allowable square footage. The end result is a beautiful home that accommodates their needs and fits perfectly on their street.
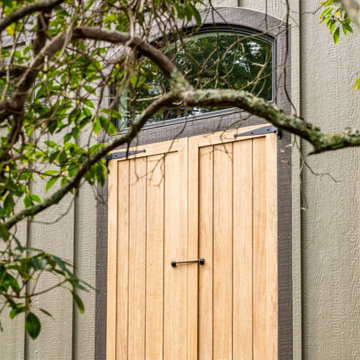
Foto på ett stort rustikt beige hus, med tre eller fler plan, fiberplattor i betong, sadeltak och tak i shingel
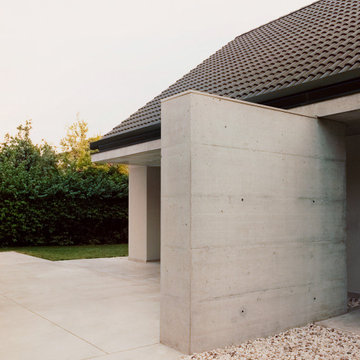
Exempel på ett mellanstort modernt grått hus, med allt i ett plan, stuckatur, sadeltak och tak med takplattor
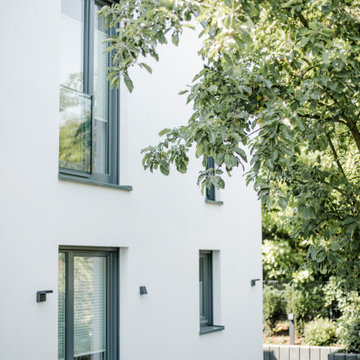
Foto: Katja Velmans
Idéer för ett mycket stort modernt vitt hus, med stuckatur, sadeltak och tak i metall
Idéer för ett mycket stort modernt vitt hus, med stuckatur, sadeltak och tak i metall

Lodge Exterior Rendering with Natural Landscape & Pond - Creative ideas by Architectural Visualization Companies. visualization company, rendering service, 3d rendering, firms, visualization, photorealistic, designers, cgi architecture, 3d exterior house designs, Modern house designs, companies, architectural illustrations, lodge, river, pond, landscape, lighting, natural, modern, exterior, 3d architectural modeling, architectural 3d rendering, architectural rendering studio, architectural rendering service, Refreshment Area.
Visit: http://www.yantramstudio.com/3d-architectural-exterior-rendering-cgi-animation.html
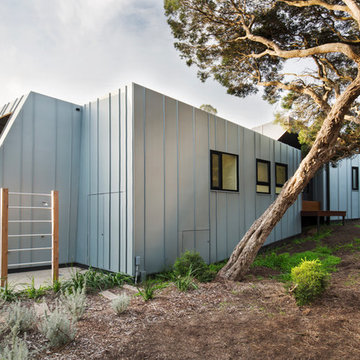
Potho credit: Peter Nevett
Bild på ett mellanstort industriellt grått hus i flera nivåer, med metallfasad, platt tak och tak i metall
Bild på ett mellanstort industriellt grått hus i flera nivåer, med metallfasad, platt tak och tak i metall
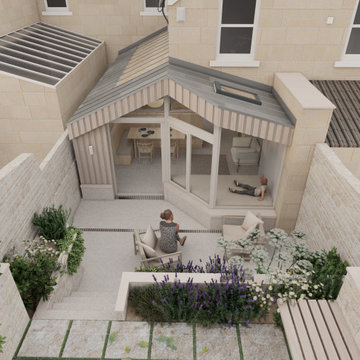
With two small highly energetic daughters, our client asked for a kitchen extension to create a sociable family room with an air of calm.
The north facing orientation gave us a design challenge, along with planning and neighbour’s objections to anything which raised the ceiling heights to bring in light. We took inspiration from a modest eaves height at the boundary, and used sightlines to the nearby church to carve away from the traditional box-on-the-back-of-a-house.
This new quirky glazed gable directs the eye upwards through the terraced garden to the sky, rather than horizontally to the retaining walls of the patio.
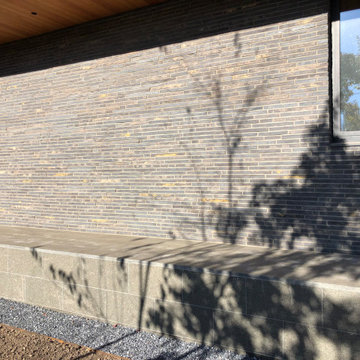
Комбинированный фасад из планкена, кирпича и гранита.
Foto på ett stort funkis grått hus, med två våningar, blandad fasad och tak i mixade material
Foto på ett stort funkis grått hus, med två våningar, blandad fasad och tak i mixade material
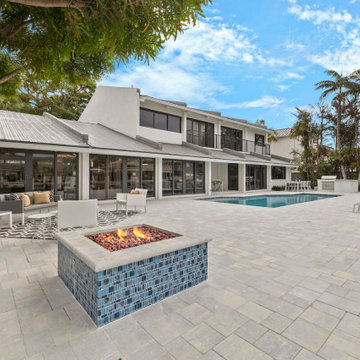
Entire Home Renovation and Addition
Architects
RAW Design & Consulting
RAW Architecture + Design
Idéer för ett stort modernt vitt hus, med två våningar och stuckatur
Idéer för ett stort modernt vitt hus, med två våningar och stuckatur
173 foton på beige hus
7
