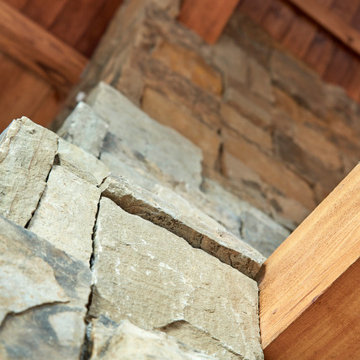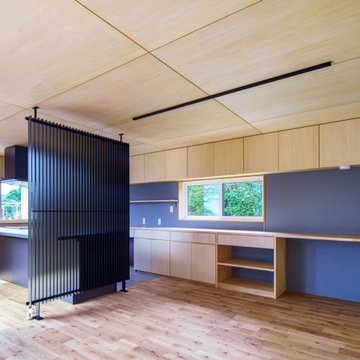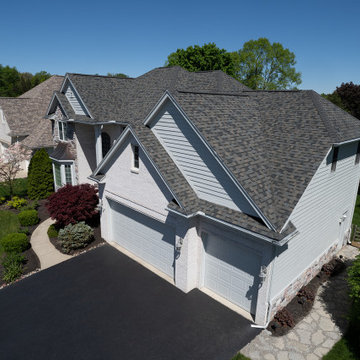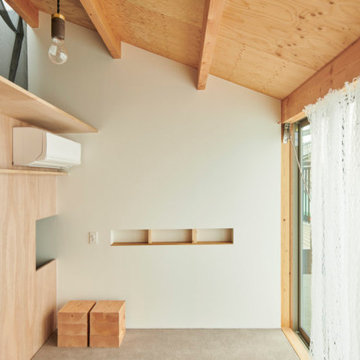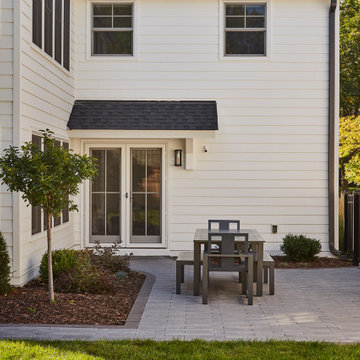173 foton på beige hus
Sortera efter:Populärt i dag
81 - 100 av 173 foton
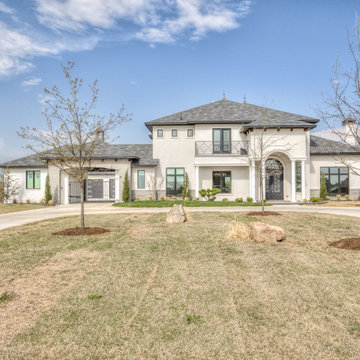
Transitional custom home in Edmond, OK
Idéer för ett stort klassiskt vitt hus, med två våningar, stuckatur, sadeltak och tak i shingel
Idéer för ett stort klassiskt vitt hus, med två våningar, stuckatur, sadeltak och tak i shingel
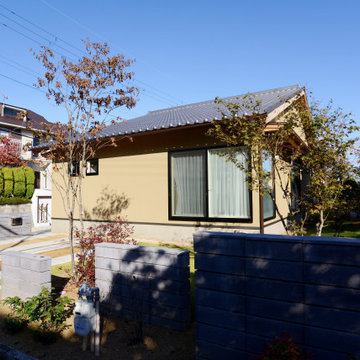
敷地の西側から見た感じです。建物の大きな窓の向こうにグランドピアノがあります。手前の塀は塀をバックに下草を育てています。塀の向こう側の植栽は建物の上に見えるように計画して、グランドピアノを弾くピアニストが綺麗に見えるように計画しています。
Inspiration för mellanstora asiatiska beige hus, med allt i ett plan, sadeltak och tak med takplattor
Inspiration för mellanstora asiatiska beige hus, med allt i ett plan, sadeltak och tak med takplattor
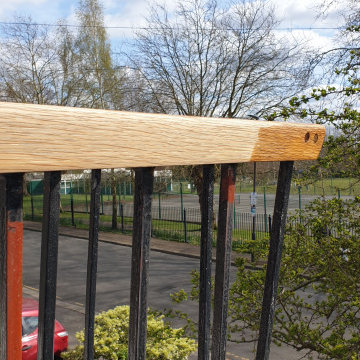
Exterior work consisting of garage door fully stripped and sprayed to the finest finish with new wood waterproof system and balcony handrail bleached and varnished.
https://midecor.co.uk/door-painting-services-in-putney/
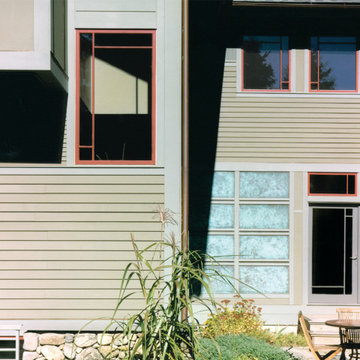
Idéer för mellanstora amerikanska gröna hus, med två våningar, sadeltak och tak i shingel
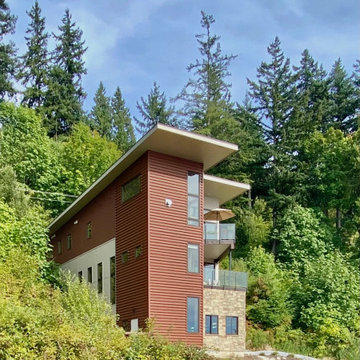
History:
Client was given a property, that was extremely difficult to build on, with a very steep, 25-30' drop. They tried to sell the property for many years, with no luck. They finally decided that they should build something on it, for themselves, to prove it could be done. No access was allowed at the top of the steep incline. Client assumed it would be an expensive foundation built parallel to the hillside, somehow.
Program:
The program involved a level for one floor living, (LR/DR/KIT/MBR/UTILITY) as an age-in-place for this recently retired couple. Any other levels should have additional bedrooms that could also feel like a separate AirBnB space, or allow for a future caretaker. There was also a desire for a garage with a recreational vehicle and regular car. The main floor should take advantage of the primary views to the southwest, even though the lot faces due west. Also a desire for easy access to an upper level trail and low maintenance materials with easy maintenance access to roof. The preferred style was a fresher, contemporary feel.
Solution:
A concept design was presented, initially desired by the client, parallel to the hillside, as they had originally envisioned.
An alternate idea was also presented, that was perpendicular to the steep hillside. This avoided having difficult foundations on the steep hillside, by spanning... over it. It also allowed the top, main floor to be farther out on the west end of the site to avoid neighboring view blockage & to better see the primary southwest view. Savings in foundation costs allowed the installation of a residential elevator to get from the garage to the top, main living level. Stairs were also available for regular exercise. An exterior deck was angled towards the primary SW view to the San Juan Islands. The roof was originally desired to be a hip style on all sides, but a better solution allowed for a simple slope back to the 10' high east side for easier maintenance & access, since the west side was almost 50' high!
The clients undertook this home as a speculative, temporary project, intending for it to add value, to sell. However, the unexpected solution, and experience in living here, has them wanting to stay forever.
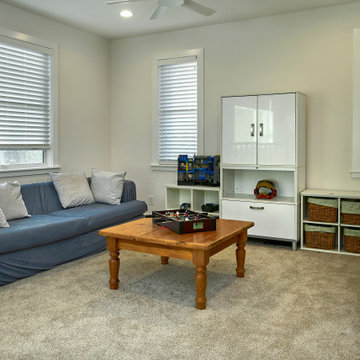
A young growing family was looking for more space to house their needs and decided to add square footage to their home. They loved their neighborhood and location and wanted to add to their single story home with sensitivity to their neighborhood context and yet maintain the traditional style their home had. After multiple design iterations we landed on a design the clients loved. It required an additional planning review process since the house exceeded the maximum allowable square footage. The end result is a beautiful home that accommodates their needs and fits perfectly on their street.
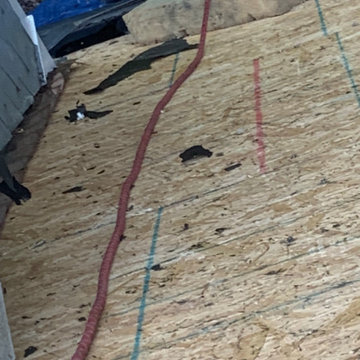
Roof - Decking - Insurance Approved
Inredning av ett klassiskt stort hus, med två våningar, sadeltak och tak i shingel
Inredning av ett klassiskt stort hus, med två våningar, sadeltak och tak i shingel
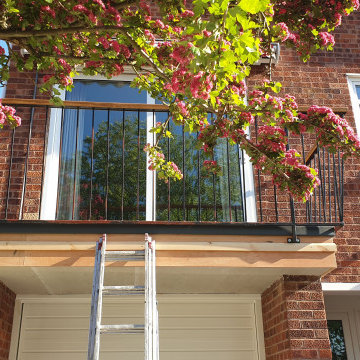
Exterior work consisting of garage door fully stripped and sprayed to the finest finish with new wood waterproof system and balcony handrail bleached and varnished.
https://midecor.co.uk/door-painting-services-in-putney/
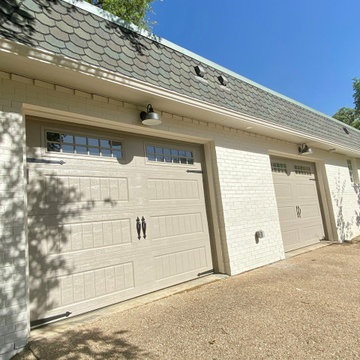
Garage
Bild på ett mycket stort vintage vitt hus, med allt i ett plan och tegel
Bild på ett mycket stort vintage vitt hus, med allt i ett plan och tegel
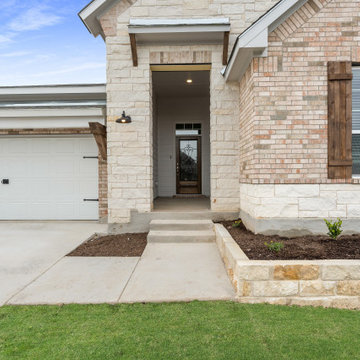
Amerikansk inredning av ett stort grått hus, med allt i ett plan, blandad fasad, valmat tak och tak i shingel
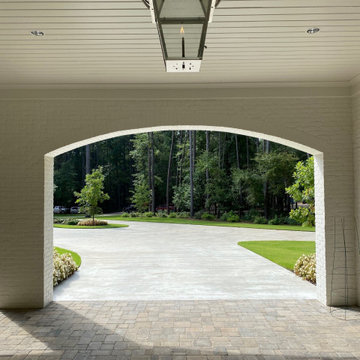
Porte Cochere, looking toward to the front yard ||| We were involved with many aspects of this newly constructed 8,400 sq ft (under roof) home including: comprehensive construction documents; interior details, drawings and specifications; custom power & lighting; schematic site planning; client & builder communications. ||| Home and interior design by: Harry J Crouse Design Inc ||| Photo by: Harry J Crouse Design Inc ||| Builder: Classic Homes by Sam Clark
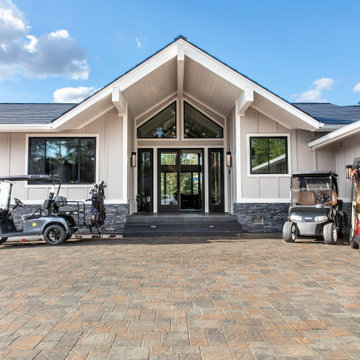
Imagine coming home to this beautiful front entrance. The unique driveway is a pleasure to look at and draws your eyes to the beautiful stonework on the home. The black framed windows are trimmed out nicely in white which really makes them stand out against the gray board and batten wood exterior siding.
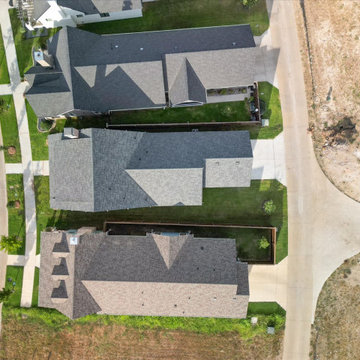
Inspiration för små amerikanska gröna hus, med två våningar, fiberplattor i betong, sadeltak och tak i shingel
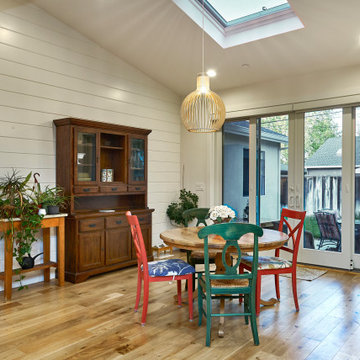
A young growing family was looking for more space to house their needs and decided to add square footage to their home. They loved their neighborhood and location and wanted to add to their single story home with sensitivity to their neighborhood context and yet maintain the traditional style their home had. After multiple design iterations we landed on a design the clients loved. It required an additional planning review process since the house exceeded the maximum allowable square footage. The end result is a beautiful home that accommodates their needs and fits perfectly on their street.
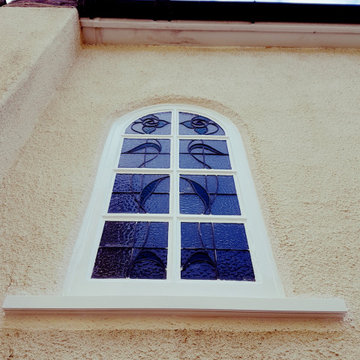
Repair work to the rotten and decaying window's woodwork. Specialist carpentry tools, epoxy resin, and hardwood were used to restore those windows. Painting and decorating from stabilizers, primers to the topcoat in gloss finish was made by hand-painted skill.
173 foton på beige hus
5
