173 foton på beige hus
Sortera efter:
Budget
Sortera efter:Populärt i dag
21 - 40 av 173 foton
Artikel 1 av 3

Inspiration för små industriella grå hus i flera nivåer, med metallfasad, platt tak och tak i metall

Modern farmhouse exterior near Grand Rapids, Michigan featuring a stone patio, in-ground swimming pool, pool deck, board and batten siding, black windows, gray shingle roof, and black doors.
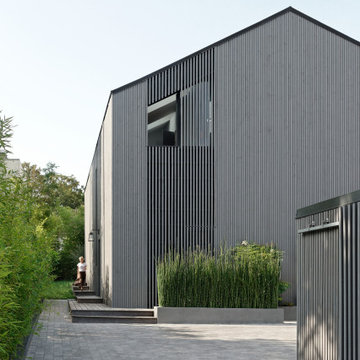
Située en région parisienne, Du ciel et du bois est le projet d’une maison éco-durable de 340 m² en ossature bois pour une famille.
Elle se présente comme une architecture contemporaine, avec des volumes simples qui s’intègrent dans l’environnement sans rechercher un mimétisme.
La peau des façades est rythmée par la pose du bardage, une stratégie pour enquêter la relation entre intérieur et extérieur, plein et vide, lumière et ombre.
-
Photo: © David Boureau
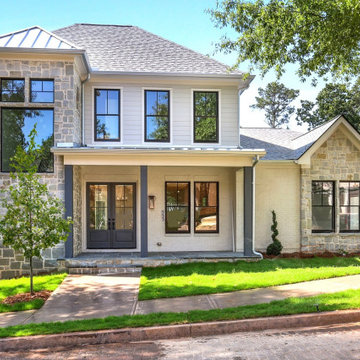
Exempel på ett stort klassiskt vitt hus, med tre eller fler plan och tak i mixade material
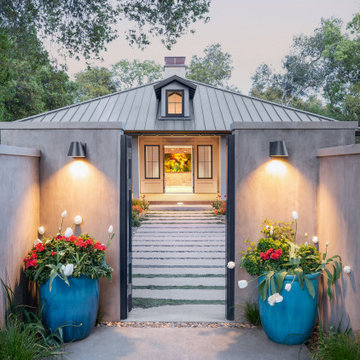
Photography Copyright Blake Thompson Photography
Idéer för ett stort klassiskt beige hus, med allt i ett plan, stuckatur, valmat tak och tak i metall
Idéer för ett stort klassiskt beige hus, med allt i ett plan, stuckatur, valmat tak och tak i metall
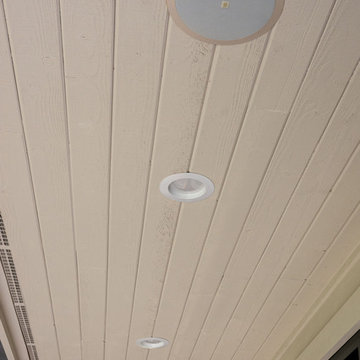
Here is an architecturally built house from the early 1970's which was brought into the new century during this complete home remodel by adding a garage space, new windows triple pane tilt and turn windows, cedar double front doors, clear cedar siding with clear cedar natural siding accents, clear cedar garage doors, galvanized over sized gutters with chain style downspouts, standing seam metal roof, re-purposed arbor/pergola, professionally landscaped yard, and stained concrete driveway, walkways, and steps.

History:
Client was given a property, that was extremely difficult to build on, with a very steep, 25-30' drop. They tried to sell the property for many years, with no luck. They finally decided that they should build something on it, for themselves, to prove it could be done. No access was allowed at the top of the steep incline. Client assumed it would be an expensive foundation built parallel to the hillside, somehow.
Program:
The program involved a level for one floor living, (LR/DR/KIT/MBR/UTILITY) as an age-in-place for this recently retired couple. Any other levels should have additional bedrooms that could also feel like a separate AirBnB space, or allow for a future caretaker. There was also a desire for a garage with a recreational vehicle and regular car. The main floor should take advantage of the primary views to the southwest, even though the lot faces due west. Also a desire for easy access to an upper level trail and low maintenance materials with easy maintenance access to roof. The preferred style was a fresher, contemporary feel.
Solution:
A concept design was presented, initially desired by the client, parallel to the hillside, as they had originally envisioned.
An alternate idea was also presented, that was perpendicular to the steep hillside. This avoided having difficult foundations on the steep hillside, by spanning... over it. It also allowed the top, main floor to be farther out on the west end of the site to avoid neighboring view blockage & to better see the primary southwest view. Savings in foundation costs allowed the installation of a residential elevator to get from the garage to the top, main living level. Stairs were also available for regular exercise. An exterior deck was angled towards the primary SW view to the San Juan Islands. The roof was originally desired to be a hip style on all sides, but a better solution allowed for a simple slope back to the 10' high east side for easier maintenance & access, since the west side was almost 50' high!
The clients undertook this home as a speculative, temporary project, intending for it to add value, to sell. However, the unexpected solution, and experience in living here, has them wanting to stay forever.

An historic Edmonds home with charming curb appeal.
Klassisk inredning av ett blått hus, med två våningar och sadeltak
Klassisk inredning av ett blått hus, med två våningar och sadeltak

Foto på ett mellanstort funkis vitt hus, med två våningar, fiberplattor i betong, platt tak och tak i metall

Bild på ett stort lantligt vitt hus, med allt i ett plan, sadeltak och tak i shingel
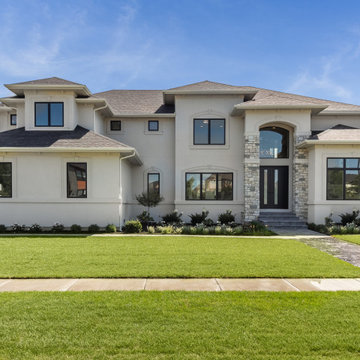
Modern eclectic home has 3 car side-load garage, beautiful front entry with large stone pillars going up to the tall double entry doors.
Inredning av ett stort beige hus, med två våningar, tak i shingel och stuckatur
Inredning av ett stort beige hus, med två våningar, tak i shingel och stuckatur
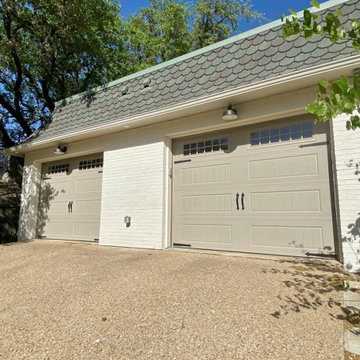
With new windows, garage doors and fresh paint, this house had a glow up!
Idéer för ett stort klassiskt vitt hus, med allt i ett plan och tegel
Idéer för ett stort klassiskt vitt hus, med allt i ett plan och tegel
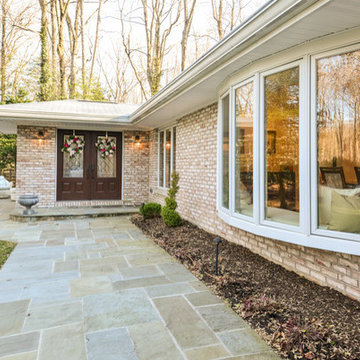
Photographs provided by Ashley Sullivan, Exposurely
Idéer för att renovera ett stort vintage grått hus, med allt i ett plan, tegel, valmat tak och tak i shingel
Idéer för att renovera ett stort vintage grått hus, med allt i ett plan, tegel, valmat tak och tak i shingel
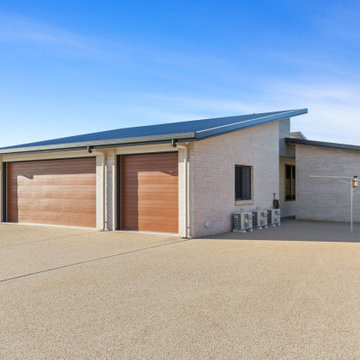
Inspiration för ett funkis beige hus, med allt i ett plan, tegel, platt tak och tak i metall

Foto på ett lantligt gult hus, med tak i mixade material och två våningar
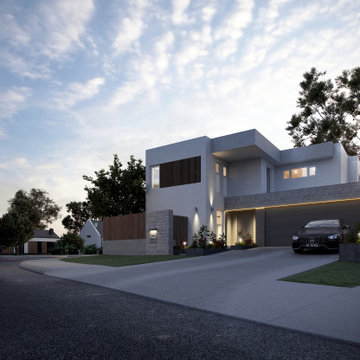
Idéer för att renovera ett mellanstort funkis vitt hus, med två våningar, fiberplattor i betong, platt tak och tak i metall
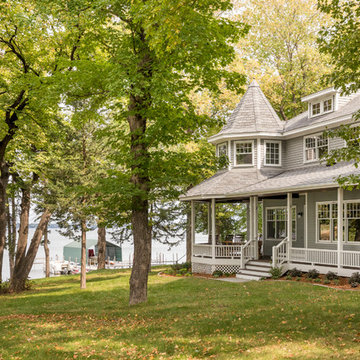
A family cabin sits lakeside in Minnesota.
Klassisk inredning av ett stort grått hus, med två våningar, fiberplattor i betong, valmat tak och tak i shingel
Klassisk inredning av ett stort grått hus, med två våningar, fiberplattor i betong, valmat tak och tak i shingel
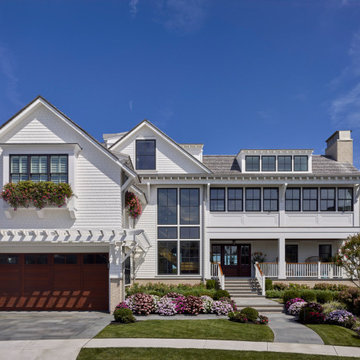
Bild på ett vintage vitt hus, med två våningar, sadeltak och tak i shingel
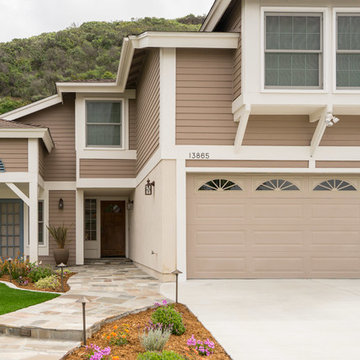
Classic Home Improvements renovated this Rancho Penasquitos home with a new coat of paint. This design was also intended to be drought-tolerant so artificial grass was put in along with drought-tolerant plants. Photos by John Gerson. www.choosechi.com
173 foton på beige hus
2
