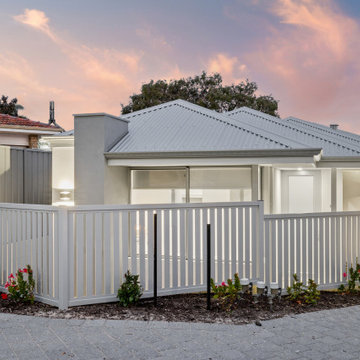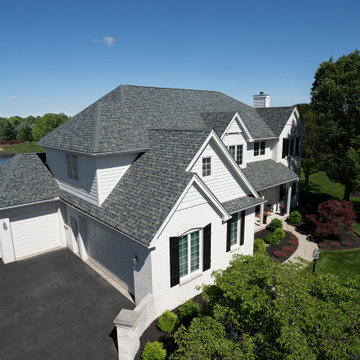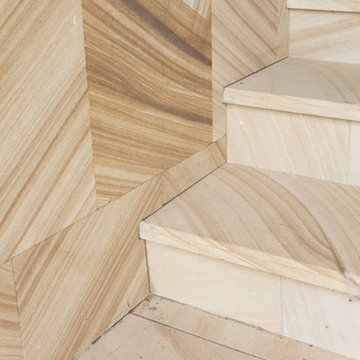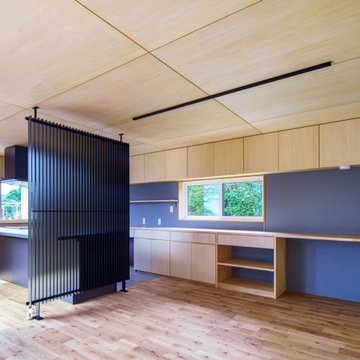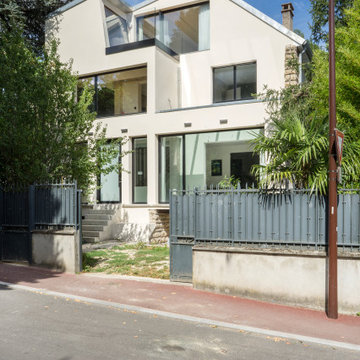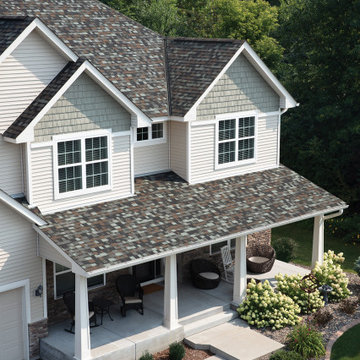173 foton på beige hus
Sortera efter:
Budget
Sortera efter:Populärt i dag
101 - 120 av 173 foton
Artikel 1 av 3
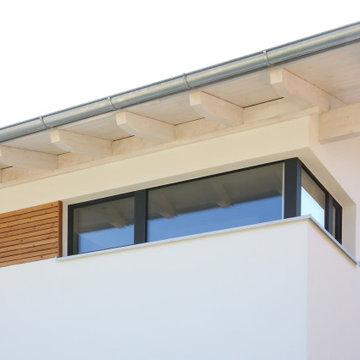
Foto: Lebensraum Holz
Inspiration för ett funkis vitt hus, med två våningar, stuckatur, sadeltak och tak med takplattor
Inspiration för ett funkis vitt hus, med två våningar, stuckatur, sadeltak och tak med takplattor
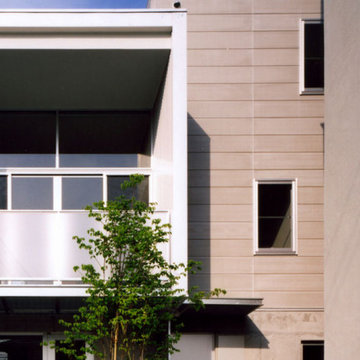
1.8M突き出ている2階バルコニー。
Idéer för att renovera ett litet funkis grått hus, med tre eller fler plan och platt tak
Idéer för att renovera ett litet funkis grått hus, med tre eller fler plan och platt tak
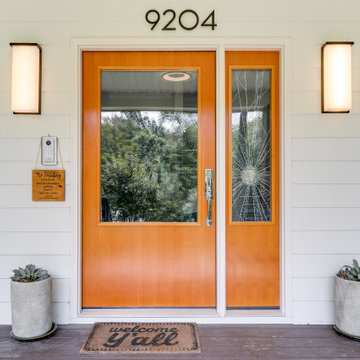
Our client loved their home, but didn't love the exterior, which was dated and didn't reflect their aesthetic. A fresh farmhouse design fit the architecture and their plant-loving vibe. A widened, modern approach to the porch, a fresh coat of paint, a new front door, raised pollinator garden beds and rain chains make this a sustainable and beautiful place to welcome you home.
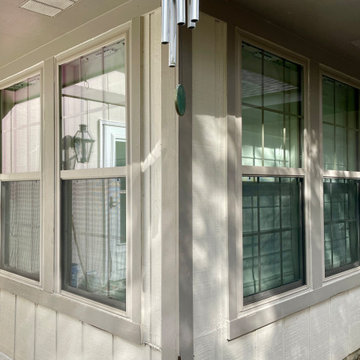
Exempel på ett stort modernt grått hus, med två våningar, valmat tak och tak i shingel
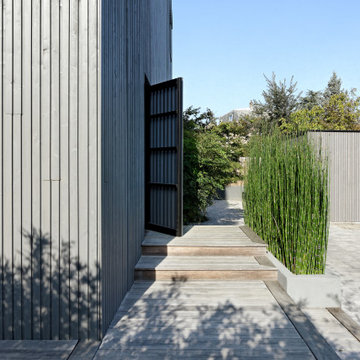
Située en région parisienne, Du ciel et du bois est le projet d’une maison éco-durable de 340 m² en ossature bois pour une famille.
Elle se présente comme une architecture contemporaine, avec des volumes simples qui s’intègrent dans l’environnement sans rechercher un mimétisme.
La peau des façades est rythmée par la pose du bardage, une stratégie pour enquêter la relation entre intérieur et extérieur, plein et vide, lumière et ombre.
-
Photo: © David Boureau
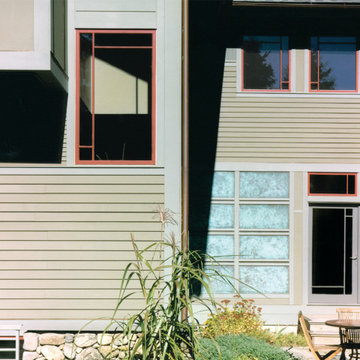
Idéer för mellanstora amerikanska gröna hus, med två våningar, sadeltak och tak i shingel
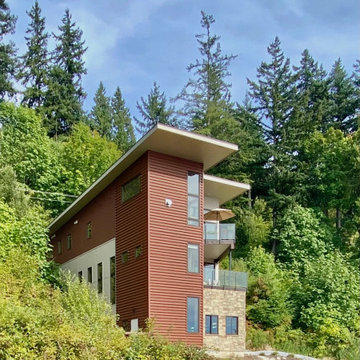
History:
Client was given a property, that was extremely difficult to build on, with a very steep, 25-30' drop. They tried to sell the property for many years, with no luck. They finally decided that they should build something on it, for themselves, to prove it could be done. No access was allowed at the top of the steep incline. Client assumed it would be an expensive foundation built parallel to the hillside, somehow.
Program:
The program involved a level for one floor living, (LR/DR/KIT/MBR/UTILITY) as an age-in-place for this recently retired couple. Any other levels should have additional bedrooms that could also feel like a separate AirBnB space, or allow for a future caretaker. There was also a desire for a garage with a recreational vehicle and regular car. The main floor should take advantage of the primary views to the southwest, even though the lot faces due west. Also a desire for easy access to an upper level trail and low maintenance materials with easy maintenance access to roof. The preferred style was a fresher, contemporary feel.
Solution:
A concept design was presented, initially desired by the client, parallel to the hillside, as they had originally envisioned.
An alternate idea was also presented, that was perpendicular to the steep hillside. This avoided having difficult foundations on the steep hillside, by spanning... over it. It also allowed the top, main floor to be farther out on the west end of the site to avoid neighboring view blockage & to better see the primary southwest view. Savings in foundation costs allowed the installation of a residential elevator to get from the garage to the top, main living level. Stairs were also available for regular exercise. An exterior deck was angled towards the primary SW view to the San Juan Islands. The roof was originally desired to be a hip style on all sides, but a better solution allowed for a simple slope back to the 10' high east side for easier maintenance & access, since the west side was almost 50' high!
The clients undertook this home as a speculative, temporary project, intending for it to add value, to sell. However, the unexpected solution, and experience in living here, has them wanting to stay forever.
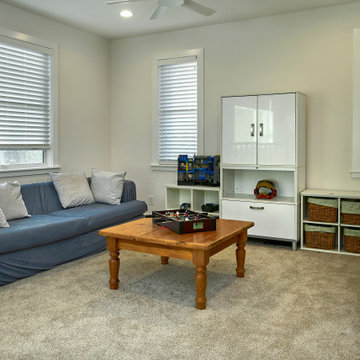
A young growing family was looking for more space to house their needs and decided to add square footage to their home. They loved their neighborhood and location and wanted to add to their single story home with sensitivity to their neighborhood context and yet maintain the traditional style their home had. After multiple design iterations we landed on a design the clients loved. It required an additional planning review process since the house exceeded the maximum allowable square footage. The end result is a beautiful home that accommodates their needs and fits perfectly on their street.
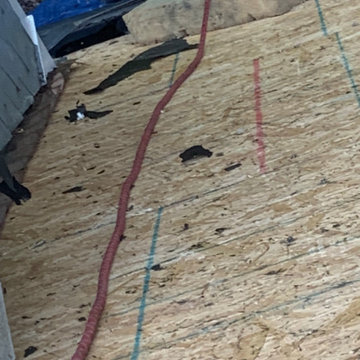
Roof - Decking - Insurance Approved
Inredning av ett klassiskt stort hus, med två våningar, sadeltak och tak i shingel
Inredning av ett klassiskt stort hus, med två våningar, sadeltak och tak i shingel
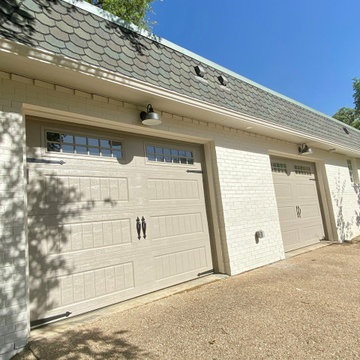
Garage
Bild på ett mycket stort vintage vitt hus, med allt i ett plan och tegel
Bild på ett mycket stort vintage vitt hus, med allt i ett plan och tegel
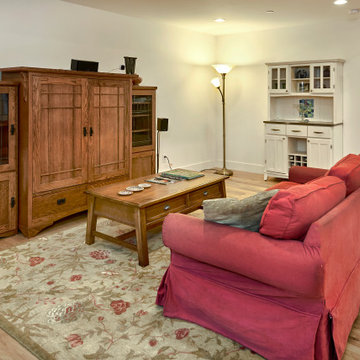
A young growing family was looking for more space to house their needs and decided to add square footage to their home. They loved their neighborhood and location and wanted to add to their single story home with sensitivity to their neighborhood context and yet maintain the traditional style their home had. After multiple design iterations we landed on a design the clients loved. It required an additional planning review process since the house exceeded the maximum allowable square footage. The end result is a beautiful home that accommodates their needs and fits perfectly on their street.
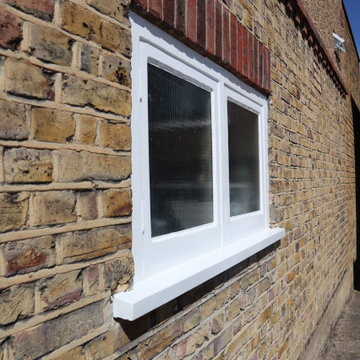
At this front exterior, I had to burn all external coating from the ladders due to paint failure. New paint and coating were applied by brush and roll in the white gloss system.
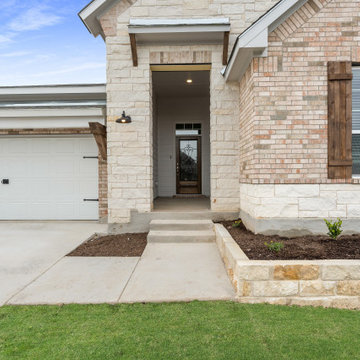
Amerikansk inredning av ett stort grått hus, med allt i ett plan, blandad fasad, valmat tak och tak i shingel
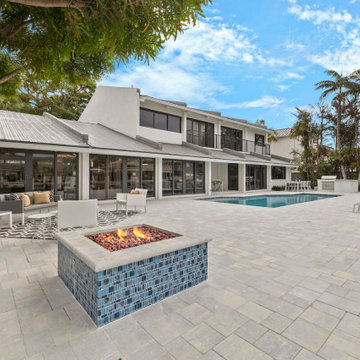
Entire Home Renovation and Addition
Architects
RAW Design & Consulting
RAW Architecture + Design
Idéer för ett stort modernt vitt hus, med två våningar och stuckatur
Idéer för ett stort modernt vitt hus, med två våningar och stuckatur
173 foton på beige hus
6
