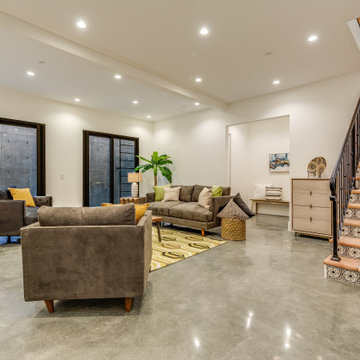157 foton på beige källare, med betonggolv
Sortera efter:
Budget
Sortera efter:Populärt i dag
21 - 40 av 157 foton
Artikel 1 av 3
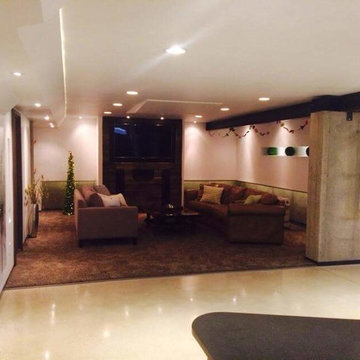
Jason Grimes
Idéer för stora industriella källare utan fönster, med vita väggar och betonggolv
Idéer för stora industriella källare utan fönster, med vita väggar och betonggolv
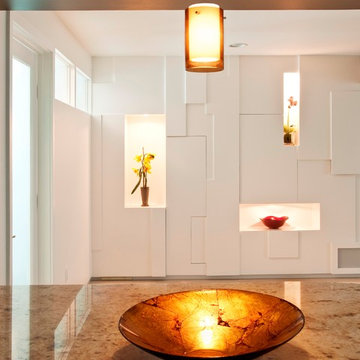
Artistic built-in with hidden storage and display niches.
Sun Design Remodeling frequently holds home tours at clients’ homes and workshops on home remodeling topics at their office in Burke, VA. FOR INFORMATION: 703-425-5588 or www.SunDesignInc.com
Photography by Bryan Burris
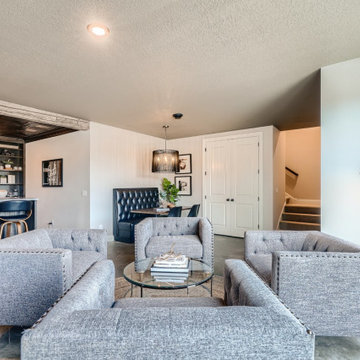
Idéer för att renovera en stor eklektisk källare ovan mark, med betonggolv, grått golv, en hemmabar och beige väggar
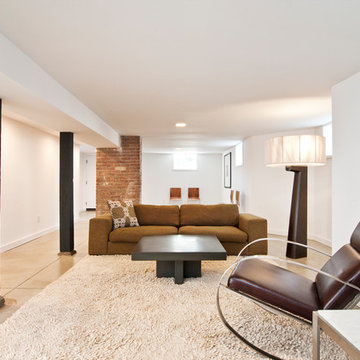
Inspiration för stora moderna källare utan ingång, med vita väggar, betonggolv och grått golv
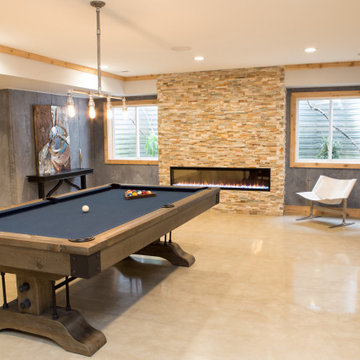
Second ribbon fireplace with stacked stone near a pool table.
Klassisk inredning av en mycket stor källare utan ingång, med vita väggar, betonggolv, en bred öppen spis, en spiselkrans i sten och grått golv
Klassisk inredning av en mycket stor källare utan ingång, med vita väggar, betonggolv, en bred öppen spis, en spiselkrans i sten och grått golv

Basement custom home bar,
Industriell inredning av en källare utan fönster, med en hemmabar, beige väggar, betonggolv och beiget golv
Industriell inredning av en källare utan fönster, med en hemmabar, beige väggar, betonggolv och beiget golv
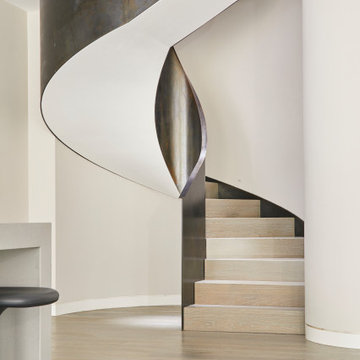
Our client bought a Hacienda styled house in Hove, Sussex, which was unloved, and had a dilapidated pool and garden, as well as a tired interior.
We provided a full architectural and interior design service through to completion of the project, developing the brief with the client, and managing a complex project and multiple team members including an M and E consultant, stuctural engineer, specialist pool and glazing suppliers and landscaping designers. We created a new basement under the house and garden, utilising the gradient of the site, to minimise excavation and impact on the house. It contains a new swimming pool, gym, living and entertainment areas, as well as storage and plant rooms. Accessed through a new helical staircase, the basement area draws light from 2 full height glazed walls opening onto a lower garden area. The glazing was a Skyframe system supplied by cantifix. We also inserted a long linear rooflight over the pool itself, which capture sunlight onto the water below.
The existing house itself has been extended in a fashion sympathetic to the original look of the house. We have built out over the existing garage to create new living and bedroom accommodation, as well as a new ensuite. We have also inserted a new glazed cupola over the hallway and stairs, and remodelled the kitchen, with a curved glazed wall and a modern family kitchen.
A striking new landscaping scheme by Alladio Sims has embeded the redeveloped house into its setting. It is themed around creating a journey around different zones of the upper and lower gardens, maximising opportunities of the site, views of the sea and using a mix of hard and soft landscaping. A new minimal car port and bike storage keep cars away from the front elevation of the house.
Having obtained planning permission for the works in 2019 via Brighton and Hove council, for a new basement and remodelling of the the house, the works were carrried out and completed in 2021 by Woodmans, a contractor we have partnered with on many occasions.

Idéer för en modern källare ovan mark, med grå väggar, betonggolv och grått golv
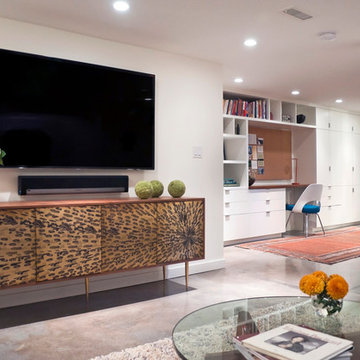
Derek Sergison
Idéer för små funkis källare utan fönster, med vita väggar, betonggolv och grått golv
Idéer för små funkis källare utan fönster, med vita väggar, betonggolv och grått golv

Steve Tauge Studios
Idéer för mellanstora 60 tals källare utan fönster, med betonggolv, en bred öppen spis, en spiselkrans i trä, beige väggar och beiget golv
Idéer för mellanstora 60 tals källare utan fönster, med betonggolv, en bred öppen spis, en spiselkrans i trä, beige väggar och beiget golv
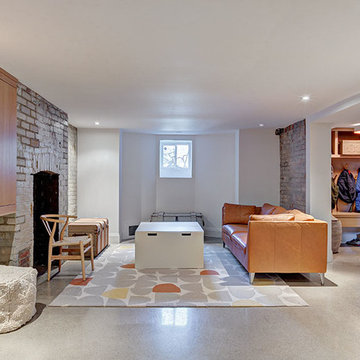
Basement with polished concrete floors, and exposed brick walls.
Bild på en mellanstor minimalistisk källare utan ingång, med vita väggar, betonggolv, en standard öppen spis, en spiselkrans i tegelsten och grått golv
Bild på en mellanstor minimalistisk källare utan ingång, med vita väggar, betonggolv, en standard öppen spis, en spiselkrans i tegelsten och grått golv
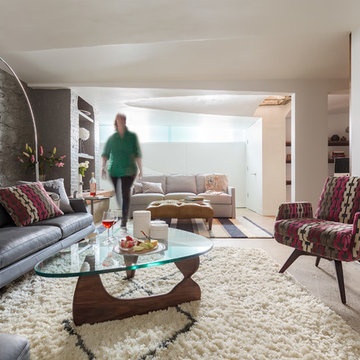
Photo Credit: mattwdphotography.com
Retro inredning av en mellanstor källare utan fönster, med grå väggar, betonggolv och grått golv
Retro inredning av en mellanstor källare utan fönster, med grå väggar, betonggolv och grått golv
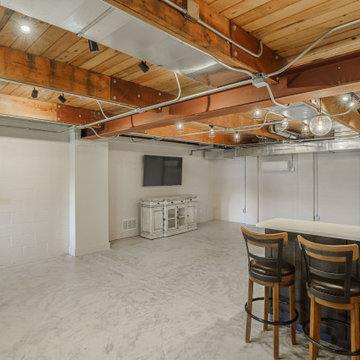
Call it what you want: a man cave, kid corner, or a party room, a basement is always a space in a home where the imagination can take liberties. Phase One accentuated the clients' wishes for an industrial lower level complete with sealed flooring, a full kitchen and bathroom and plenty of open area to let loose.
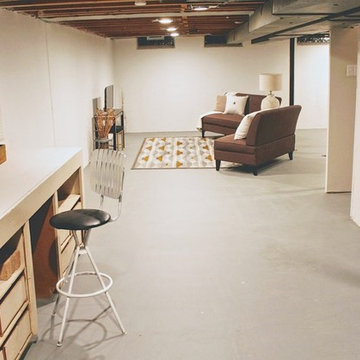
Exempel på en stor modern källare utan ingång, med beige väggar, betonggolv och grått golv
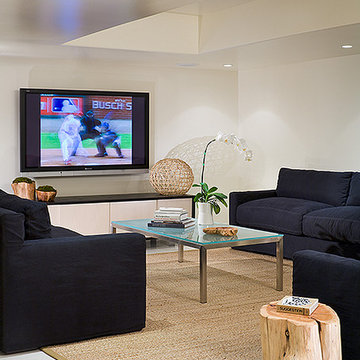
we took a low ceiling dark basement and designed a bright and modern new level to this grand home. the homeowner wanted an "apartment" feel to the lower level and it needed to serve as the locker/spa area for the new back yard pool.
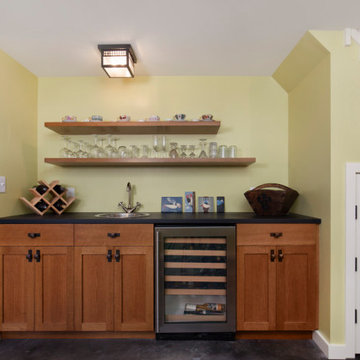
Foto på en mellanstor amerikansk källare utan ingång, med gula väggar, betonggolv och grått golv
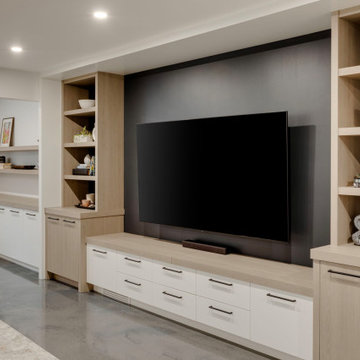
Foto på en funkis källare utan fönster, med betonggolv och grått golv
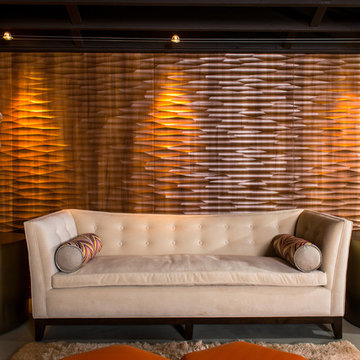
Steve Tauge Studios
Idéer för en mellanstor 60 tals källare utan fönster, med betonggolv, en spiselkrans i trä och beige väggar
Idéer för en mellanstor 60 tals källare utan fönster, med betonggolv, en spiselkrans i trä och beige väggar
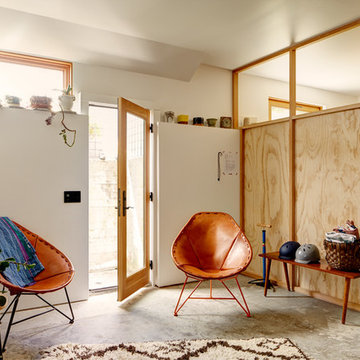
In order to achieve the head height needed for this basement communal space to function, we raised the house several feet in the air and built the area that stands above the shelf. Plywood partitions separate off the office space The rustic, funky vibe of this inn makes it an inspiring launching pad for all the activities our beautiful PNW has to offer, and the space is prepped with bicycles and bike accoutrements to help guests on their way.
Builder: Blue Sound Construction
Designer: Aaron Bush of Workshop AB2C
Photo:Alex Hayden
157 foton på beige källare, med betonggolv
2
