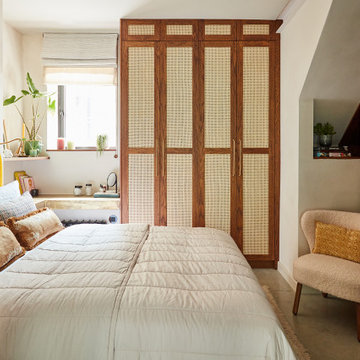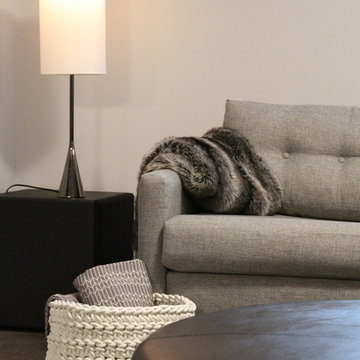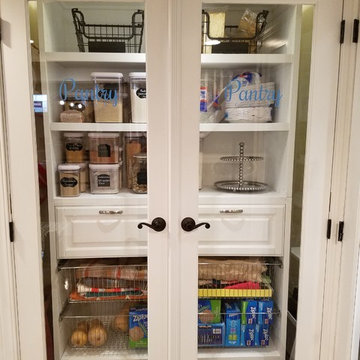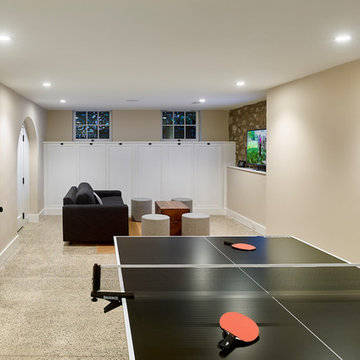157 foton på beige källare, med betonggolv
Sortera efter:
Budget
Sortera efter:Populärt i dag
81 - 100 av 157 foton
Artikel 1 av 3
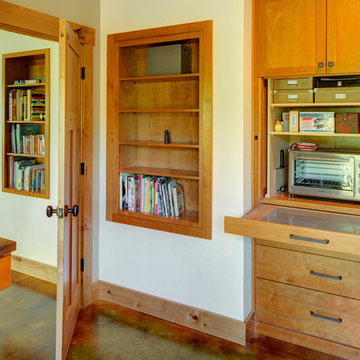
Amerikansk inredning av en mellanstor källare, med beige väggar, betonggolv och brunt golv
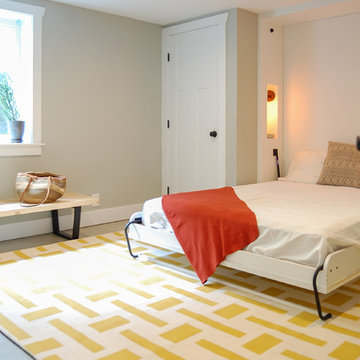
A basement reconfiguration and remodel in a 1924 SE Portland bungalow.
A custom designed Murphy bed transforms a downstairs office a flexible guest bedroom. Niches on either side of the bed have outlets for charging as well as dimmable lights, perfect for reading.
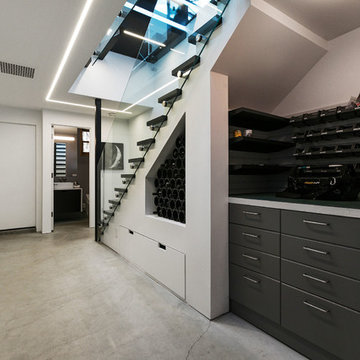
Eclectic Basement Entry,
Open Homes Photography Inc.
Inredning av en eklektisk källare, med vita väggar, betonggolv och beiget golv
Inredning av en eklektisk källare, med vita väggar, betonggolv och beiget golv
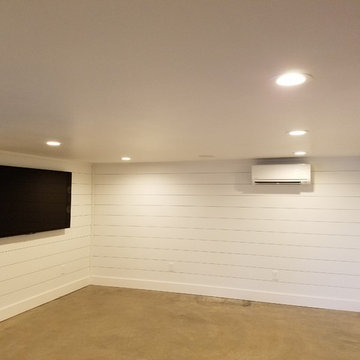
It is rare to find a basement in Texas. This home was converted from an exposed pier opening beneath the home into a complete man cave/basement for entertainment and relaxing. The floors are epoxy concrete in a natural finish. The walls are lapboard to give it a farmhouse look. In the adjacent room through the sliding barn doors are the tankless hot water heater, ice maker, refrigerator, water treatment system, and washer/dryer.
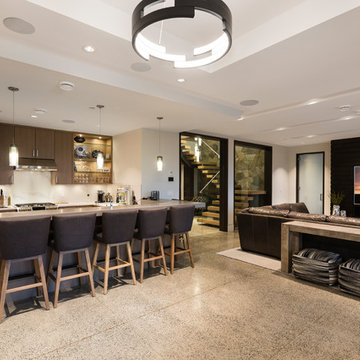
For a family that loves hosting large gatherings, this expansive home is a dream; boasting two unique entertaining spaces, each expanding onto outdoor-living areas, that capture its magnificent views. The sheer size of the home allows for various ‘experiences’; from a rec room perfect for hosting game day and an eat-in wine room escape on the lower-level, to a calming 2-story family greatroom on the main. Floors are connected by freestanding stairs, framing a custom cascading-pendant light, backed by a stone accent wall, and facing a 3-story waterfall. A custom metal art installation, templated from a cherished tree on the property, both brings nature inside and showcases the immense vertical volume of the house.
Photography: Paul Grdina
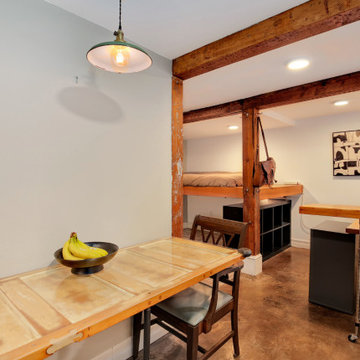
The design was intended to utilize every inch of space but also create a sense of expansiveness. White & light grey walls, recessed lighting and egress windows produced a light and bright apartment.

Call it what you want: a man cave, kid corner, or a party room, a basement is always a space in a home where the imagination can take liberties. Phase One accentuated the clients' wishes for an industrial lower level complete with sealed flooring, a full kitchen and bathroom and plenty of open area to let loose.
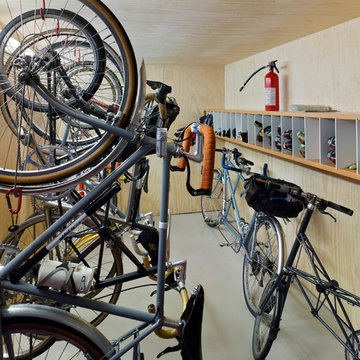
Photo by Tom Arban
Inredning av en modern liten källare ovan mark, med beige väggar, betonggolv och grått golv
Inredning av en modern liten källare ovan mark, med beige väggar, betonggolv och grått golv
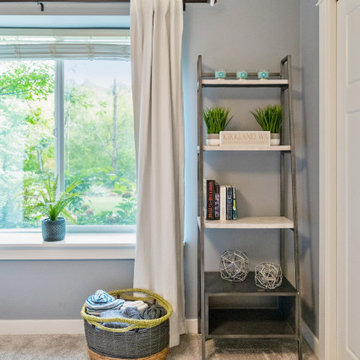
Mother-in-Law basement makeover
Idéer för en mellanstor klassisk källare ovan mark, med grå väggar, betonggolv, en hängande öppen spis, en spiselkrans i metall och blått golv
Idéer för en mellanstor klassisk källare ovan mark, med grå väggar, betonggolv, en hängande öppen spis, en spiselkrans i metall och blått golv
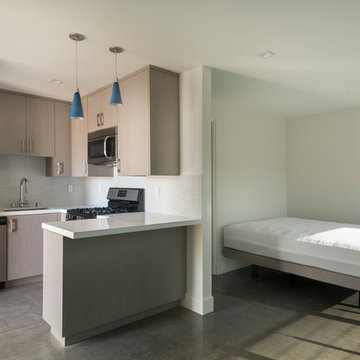
Nader Essa Photography
Inspiration för mellanstora moderna källare ovan mark, med vita väggar, betonggolv och grått golv
Inspiration för mellanstora moderna källare ovan mark, med vita väggar, betonggolv och grått golv
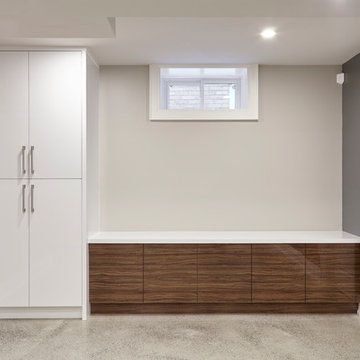
Valerie Wilcox
Eklektisk inredning av en mellanstor källare utan ingång, med beige väggar, betonggolv och grått golv
Eklektisk inredning av en mellanstor källare utan ingång, med beige väggar, betonggolv och grått golv
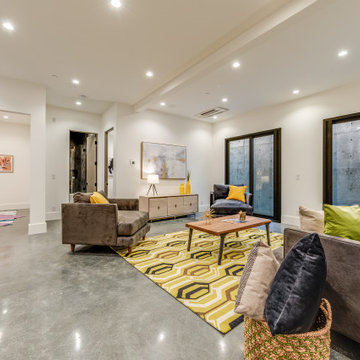
Medelhavsstil inredning av en stor källare ovan mark, med vita väggar, betonggolv och grått golv
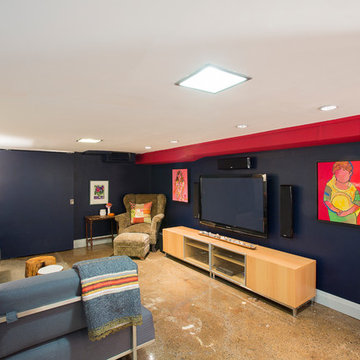
Foto på en mellanstor funkis källare utan ingång, med blå väggar och betonggolv
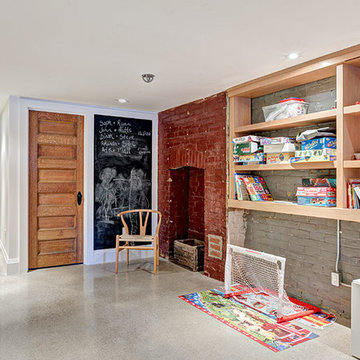
Basement with polished concrete floors, and exposed brick walls.
Minimalistisk inredning av en mellanstor källare utan ingång, med vita väggar, betonggolv, en standard öppen spis, en spiselkrans i tegelsten och grått golv
Minimalistisk inredning av en mellanstor källare utan ingång, med vita väggar, betonggolv, en standard öppen spis, en spiselkrans i tegelsten och grått golv
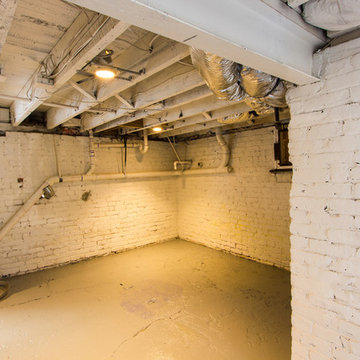
Mick Anders Photography
Inspiration för en mycket stor vintage källare utan ingång, med betonggolv
Inspiration för en mycket stor vintage källare utan ingång, med betonggolv
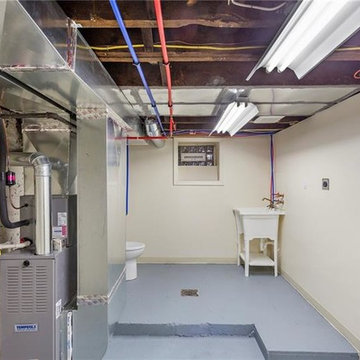
Basement mechanical/storage with laundry, sink, and toilet.
Inspiration för en liten källare utan fönster, med vita väggar, betonggolv och grått golv
Inspiration för en liten källare utan fönster, med vita väggar, betonggolv och grått golv
157 foton på beige källare, med betonggolv
5
