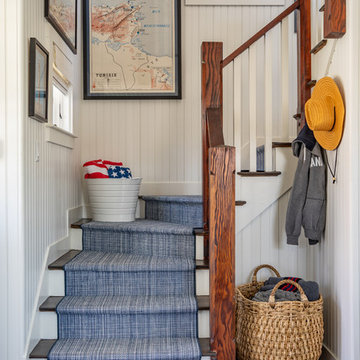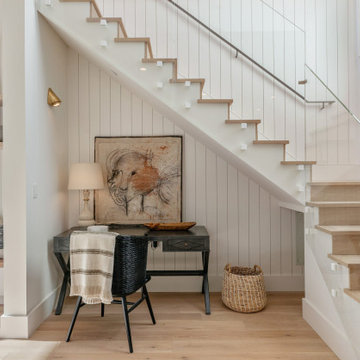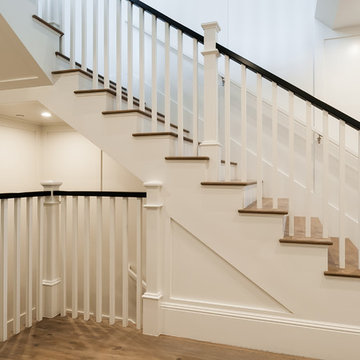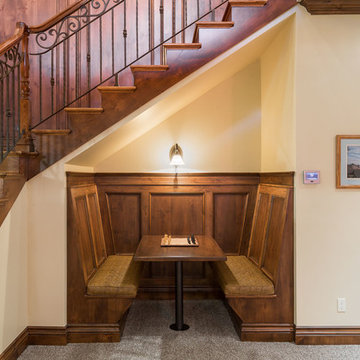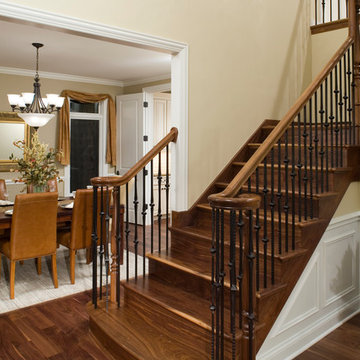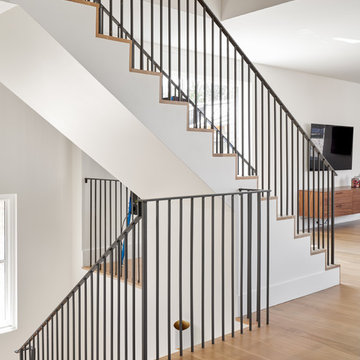1 570 foton på beige l-trappa
Sortera efter:
Budget
Sortera efter:Populärt i dag
221 - 240 av 1 570 foton
Artikel 1 av 3
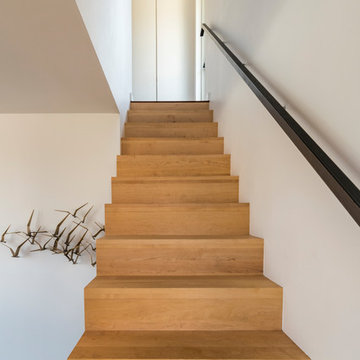
A couple wanted a weekend retreat without spending a majority of their getaway in an automobile. Therefore, a lot was purchased along the Rocky River with the vision of creating a nearby escape less than five miles away from their home. This 1,300 sf 24’ x 24’ dwelling is divided into a four square quadrant with the goal to create a variety of interior and exterior experiences while maintaining a rather small footprint.
Typically, when going on a weekend retreat one has the drive time to decompress. However, without this, the goal was to create a procession from the car to the house to signify such change of context. This concept was achieved through the use of a wood slatted screen wall which must be passed through. After winding around a collection of poured concrete steps and walls one comes to a wood plank bridge and crosses over a Japanese garden leaving all the stresses of the daily world behind.
The house is structured around a nine column steel frame grid, which reinforces the impression one gets of the four quadrants. The two rear quadrants intentionally house enclosed program space but once passed through, the floor plan completely opens to long views down to the mouth of the river into Lake Erie.
On the second floor the four square grid is stacked with one quadrant removed for the two story living area on the first floor to capture heightened views down the river. In a move to create complete separation there is a one quadrant roof top office with surrounding roof top garden space. The rooftop office is accessed through a unique approach by exiting onto a steel grated staircase which wraps up the exterior facade of the house. This experience provides an additional retreat within their weekend getaway, and serves as the apex of the house where one can completely enjoy the views of Lake Erie disappearing over the horizon.
Visually the house extends into the riverside site, but the four quadrant axis also physically extends creating a series of experiences out on the property. The Northeast kitchen quadrant extends out to become an exterior kitchen & dining space. The two-story Northwest living room quadrant extends out to a series of wrap around steps and lounge seating. A fire pit sits in this quadrant as well farther out in the lawn. A fruit and vegetable garden sits out in the Southwest quadrant in near proximity to the shed, and the entry sequence is contained within the Southeast quadrant extension. Internally and externally the whole house is organized in a simple and concise way and achieves the ultimate goal of creating many different experiences within a rationally sized footprint.
Photo: Sergiu Stoian
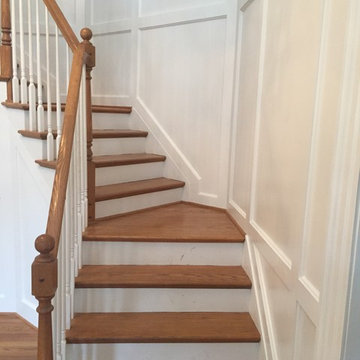
Exempel på en mellanstor klassisk l-trappa i trä, med sättsteg i målat trä och räcke i trä
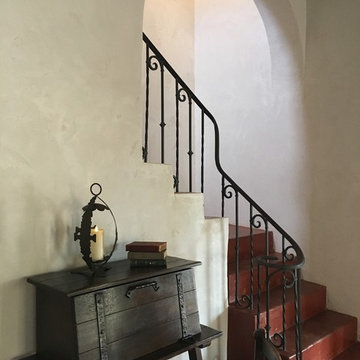
The original wrought iron handrail was uncovered in situ under a layer of wood framing and plaster, and original arches were restored to their original locations and proportions, after having been removed in the 1960s. Saltillo tiles, added over the treads and risers of the stair during the 1990s were removed, exposing the original red stained concrete floor, which was still in near pristine condition.
Design Architect: Gene Kniaz, Spiral Architect; General Contractor: Eric Linthicum, Linthicum Custom Builders
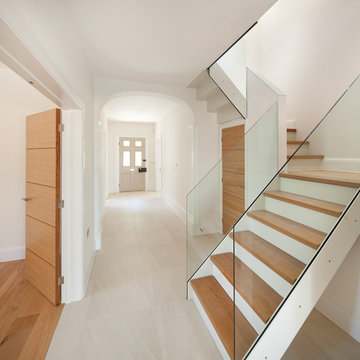
Nigel Francis Photography Ltd
Inspiration för en stor funkis l-trappa i trä
Inspiration för en stor funkis l-trappa i trä
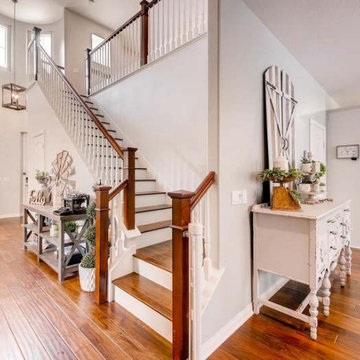
Bild på en mellanstor lantlig l-trappa i trä, med sättsteg i målat trä och räcke i trä
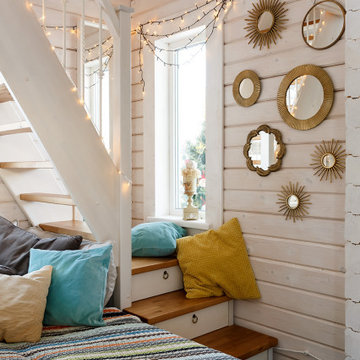
Foto på en liten nordisk l-trappa i trä, med sättsteg i trä och räcke i metall
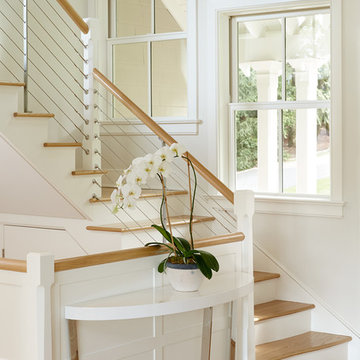
Photographer: Tim Williams
Idéer för en klassisk l-trappa i trä, med sättsteg i målat trä och räcke i flera material
Idéer för en klassisk l-trappa i trä, med sättsteg i målat trä och räcke i flera material
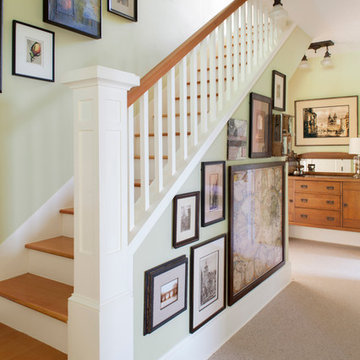
© Rick Keating Photographer, all rights reserved, not for reproduction http://www.rickkeatingphotographer.com
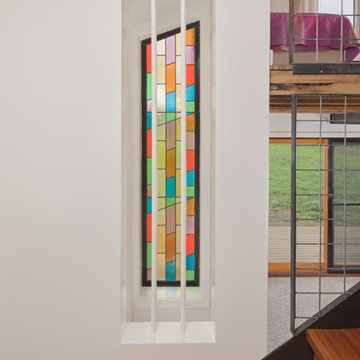
Shift of Focus
Idéer för eklektiska l-trappor i trä, med sättsteg i trä och räcke i metall
Idéer för eklektiska l-trappor i trä, med sättsteg i trä och räcke i metall
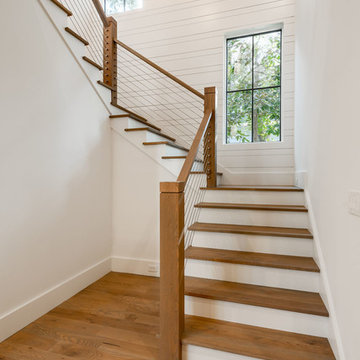
Keen Eye Marketing
Inspiration för en mellanstor maritim l-trappa i trä, med sättsteg i målat trä och kabelräcke
Inspiration för en mellanstor maritim l-trappa i trä, med sättsteg i målat trä och kabelräcke
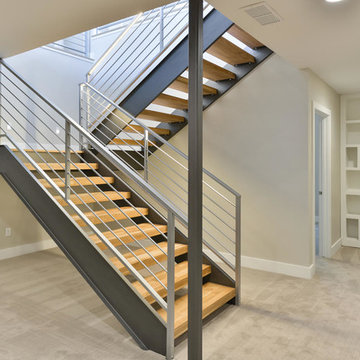
Modern inredning av en mellanstor l-trappa i trä, med öppna sättsteg och räcke i metall
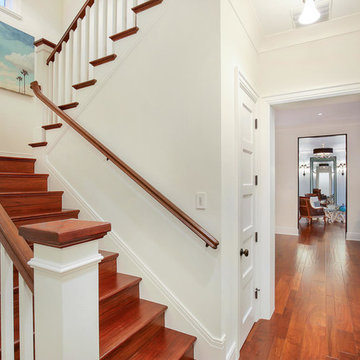
A custom designed and constructed 3,800 sf AC home designed to maximize outdoor livability, with architectural cues from the British west indies style architecture.
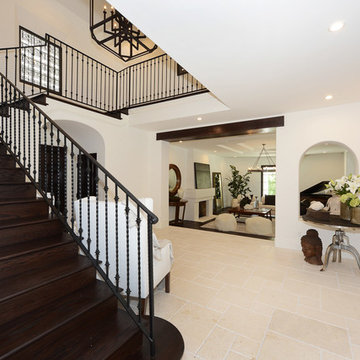
Eric Vidar Photography
Medelhavsstil inredning av en stor l-trappa i trä, med sättsteg i trä och räcke i metall
Medelhavsstil inredning av en stor l-trappa i trä, med sättsteg i trä och räcke i metall
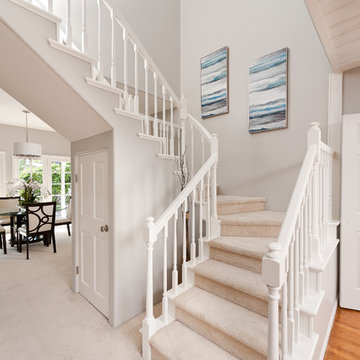
Lee Ann Rowe
Idéer för att renovera en mellanstor vintage l-trappa, med heltäckningsmatta, sättsteg med heltäckningsmatta och räcke i trä
Idéer för att renovera en mellanstor vintage l-trappa, med heltäckningsmatta, sättsteg med heltäckningsmatta och räcke i trä
1 570 foton på beige l-trappa
12
