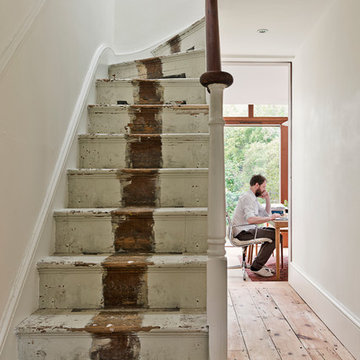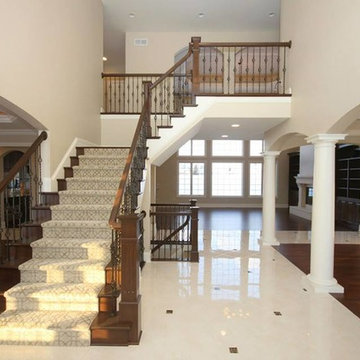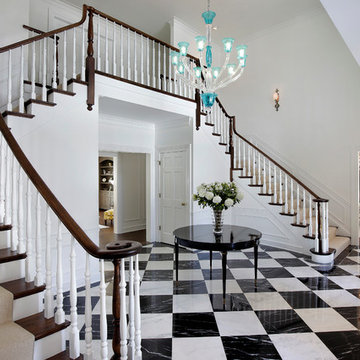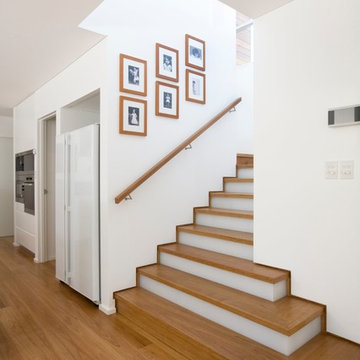1 569 foton på beige l-trappa
Sortera efter:
Budget
Sortera efter:Populärt i dag
161 - 180 av 1 569 foton
Artikel 1 av 3
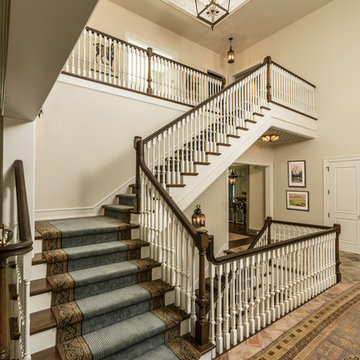
The exquisite foyer within this residence features a custom skylight and staircase. The tile flooring is an imported terracotta material. Elm Grove, WI.
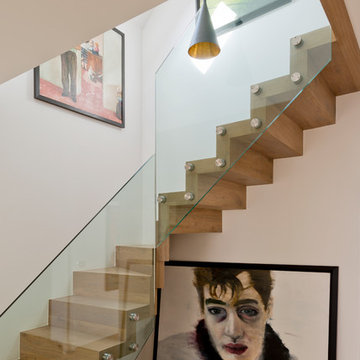
Bespoke designed oak staircase with winder
Exempel på en mellanstor modern l-trappa i trä, med sättsteg i trä
Exempel på en mellanstor modern l-trappa i trä, med sättsteg i trä
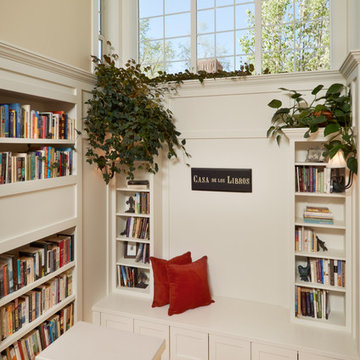
Since the homeowner is a writer and avid reader, her priority in the design of her new home was storage for her many books. We designed built-in bookcases and storage in every room of the house to accommodate this request. Moss Photography - www.mossphotography.com
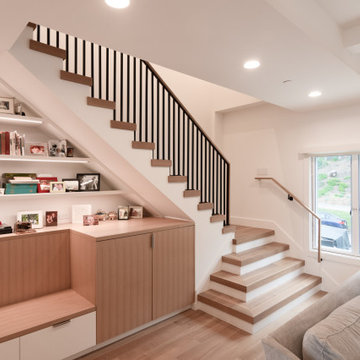
Exempel på en mellanstor klassisk l-trappa i trä, med sättsteg i målat trä och räcke i metall

Damien Delburg
Inspiration för moderna l-trappor i trä, med öppna sättsteg och räcke i metall
Inspiration för moderna l-trappor i trä, med öppna sättsteg och räcke i metall
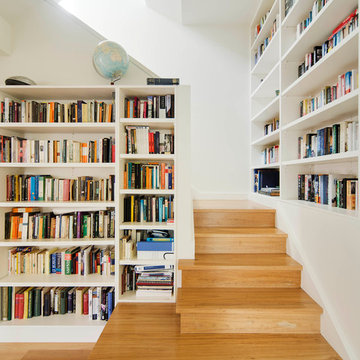
Ben Hosking Photography
Bild på en mellanstor funkis l-trappa i trä, med sättsteg i trä
Bild på en mellanstor funkis l-trappa i trä, med sättsteg i trä
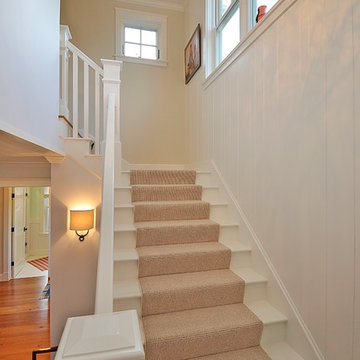
Perched high above Nauset beach this 4 bedroom shingle style cottage is truly a little “jewel box”.
The exterior finish is durable and beautiful red cedar with copper flashing. The double sided fireplace (living room and screen porch) was constructed from reclaimed antique bricks.
The interior spaces are modest and cozy with a wonderful eclectic blend of furnishings and finishes personally selected by the owners. One of my very favorite projects.
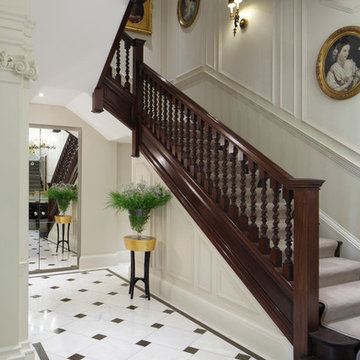
Bild på en vintage l-trappa, med heltäckningsmatta och sättsteg med heltäckningsmatta
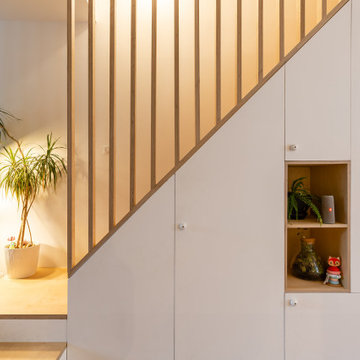
Nos clients ont fait l’acquisition de deux biens sur deux étages, et nous ont confié ce projet pour créer un seul cocon chaleureux pour toute la famille. ????
Dans l’appartement du bas situé au premier étage, le défi était de créer un espace de vie convivial avec beaucoup de rangements. Nous avons donc agrandi l’entrée sur le palier, créé un escalier avec de nombreux rangements intégrés et un claustra en bois sur mesure servant de garde-corps.
Pour prolonger l’espace familial à l’extérieur, une terrasse a également vu le jour. Le salon, entièrement ouvert, fait le lien entre cette terrasse et le reste du séjour. Ce dernier est composé d’un espace repas pouvant accueillir 8 personnes et d’une cuisine ouverte avec un grand plan de travail et de nombreux rangements.
A l’étage, on retrouve les chambres ainsi qu’une belle salle de bain que nos clients souhaitaient lumineuse et complète avec douche, baignoire et toilettes. ✨
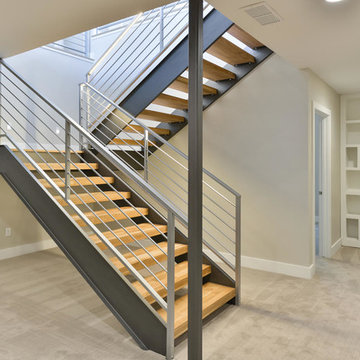
Modern inredning av en mellanstor l-trappa i trä, med öppna sättsteg och räcke i metall
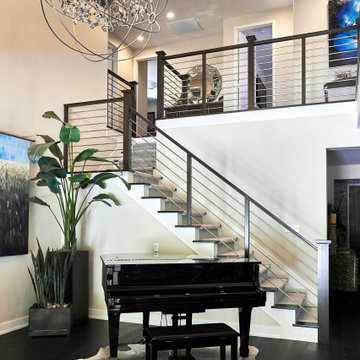
Great transformation from simple square pickets, to an artistic and modern Oak and Stainless steel Stairway.
Timeless and Beautiful
Idéer för en stor klassisk l-trappa, med räcke i trä
Idéer för en stor klassisk l-trappa, med räcke i trä
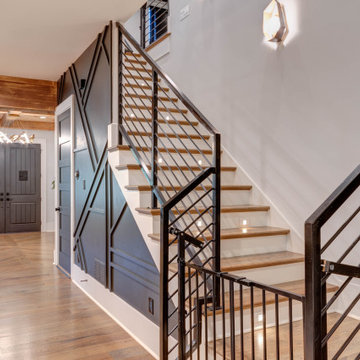
Idéer för en mellanstor modern l-trappa i trä, med sättsteg i målat trä och räcke i metall
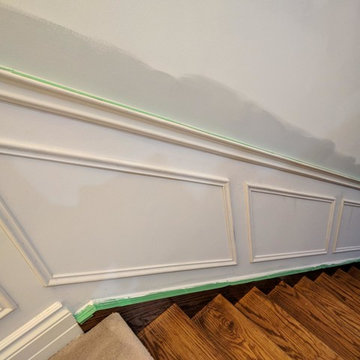
The homeowner wanted to add some some architectural design to the main staircase in the foyer. This adds alot of taste and charm and updates this 90s home.
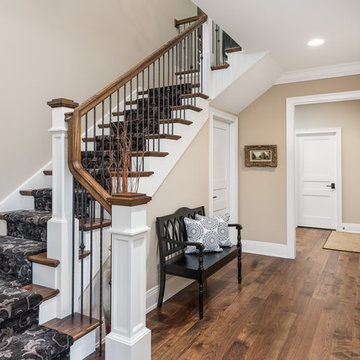
This 2 story home with a first floor Master Bedroom features a tumbled stone exterior with iron ore windows and modern tudor style accents. The Great Room features a wall of built-ins with antique glass cabinet doors that flank the fireplace and a coffered beamed ceiling. The adjacent Kitchen features a large walnut topped island which sets the tone for the gourmet kitchen. Opening off of the Kitchen, the large Screened Porch entertains year round with a radiant heated floor, stone fireplace and stained cedar ceiling. Photo credit: Picture Perfect Homes
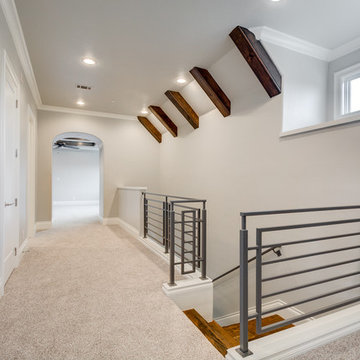
This home was designed and built with a traditional exterior with a modern feel interior to keep the house more transitional.
Idéer för en mellanstor klassisk l-trappa i trä, med sättsteg i trä
Idéer för en mellanstor klassisk l-trappa i trä, med sättsteg i trä
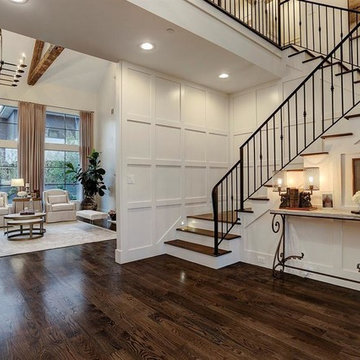
Purser Architectural Custom Home Design
Inspiration för en stor vintage l-trappa i trä, med sättsteg i målat trä och räcke i metall
Inspiration för en stor vintage l-trappa i trä, med sättsteg i målat trä och räcke i metall
1 569 foton på beige l-trappa
9
