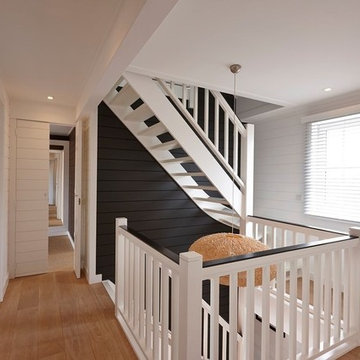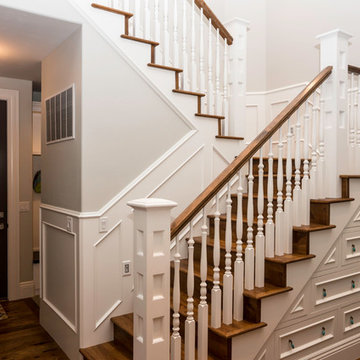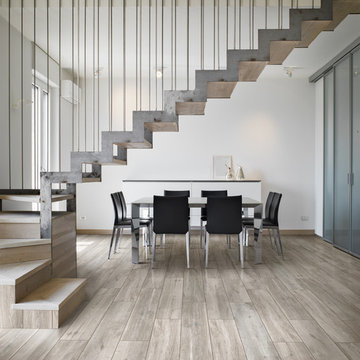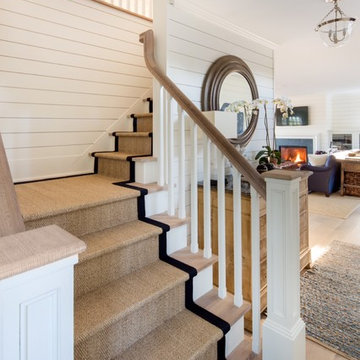1 570 foton på beige l-trappa
Sortera efter:
Budget
Sortera efter:Populärt i dag
121 - 140 av 1 570 foton
Artikel 1 av 3
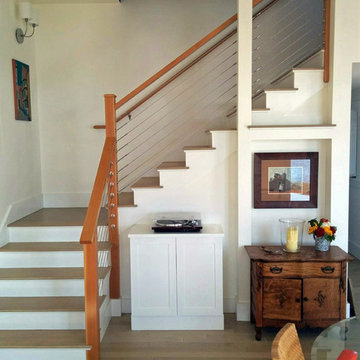
Jeff Kehm
Modern inredning av en l-trappa i trä, med sättsteg i trä och räcke i flera material
Modern inredning av en l-trappa i trä, med sättsteg i trä och räcke i flera material
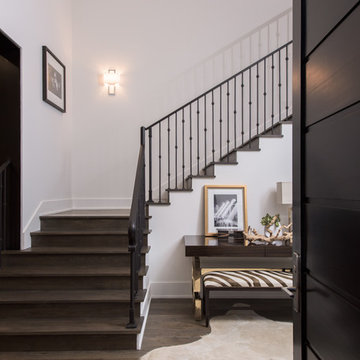
Photos by Hilton & Hyland,
Interior Design by Carla Smith/Hub of the House
Foto på en vintage l-trappa i trä, med sättsteg i trä
Foto på en vintage l-trappa i trä, med sättsteg i trä
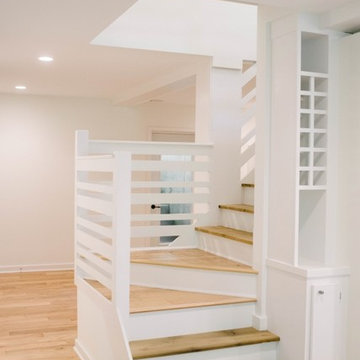
Skandinavisk inredning av en mellanstor l-trappa i trä, med sättsteg i målat trä
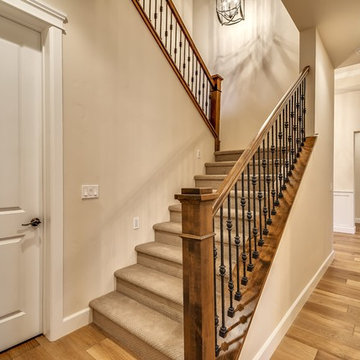
Beautifully lit with a staircase chandelier and traditional staircase railing with stained craftsman woodwork. Photography by Tourfactory
Idéer för en mellanstor klassisk l-trappa, med heltäckningsmatta och sättsteg med heltäckningsmatta
Idéer för en mellanstor klassisk l-trappa, med heltäckningsmatta och sättsteg med heltäckningsmatta
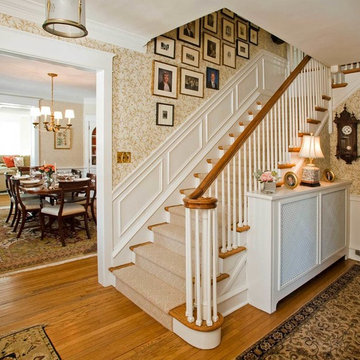
Randl Bye
Idéer för att renovera en mellanstor vintage l-trappa i trä, med sättsteg i målat trä och räcke i trä
Idéer för att renovera en mellanstor vintage l-trappa i trä, med sättsteg i målat trä och räcke i trä
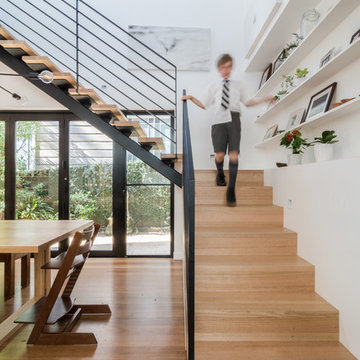
Chad Dao
Idéer för att renovera en mellanstor funkis l-trappa i trä, med öppna sättsteg och räcke i metall
Idéer för att renovera en mellanstor funkis l-trappa i trä, med öppna sättsteg och räcke i metall
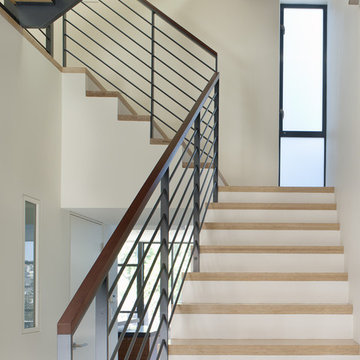
As a Queen Anne Victorian, the decorative façade of this residence was restored while the interior was completely reconfigured to honor a contemporary lifestyle. The hinged "bay window" garage door is a primary component in the renovation. Given the parameters of preserving the historic character, the motorized swinging doors were constructed to match the original bay window. Though the exterior appearance was maintained, the upper two units were combined into one residence creating an opportunity to open the space allowing for light to fill the house from front to back. An expansive North facing window and door system frames the view of downtown and connects the living spaces to a large deck. The skylit stair winds through the house beginning as a grounded feature of the entry and becoming more transparent as the wood and steel structure are exposed and illuminated.
Ken Gutmaker, Photography
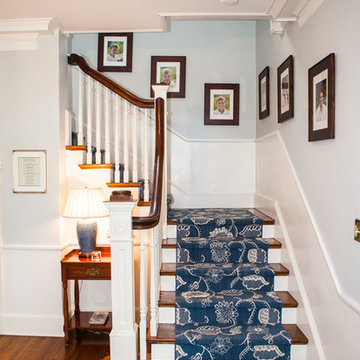
Kendra Maarse Photography
Bild på en mellanstor vintage l-trappa i trä, med sättsteg i målat trä och räcke i trä
Bild på en mellanstor vintage l-trappa i trä, med sättsteg i målat trä och räcke i trä
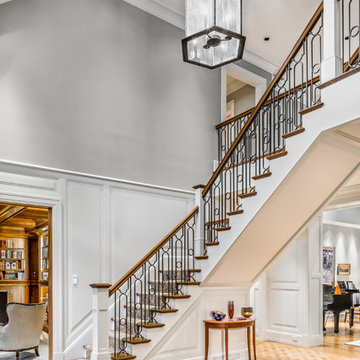
Architect - The MZO Group / Photograph - Greg Premru
Inspiration för en stor vintage l-trappa i trä, med sättsteg i trä och räcke i trä
Inspiration för en stor vintage l-trappa i trä, med sättsteg i trä och räcke i trä
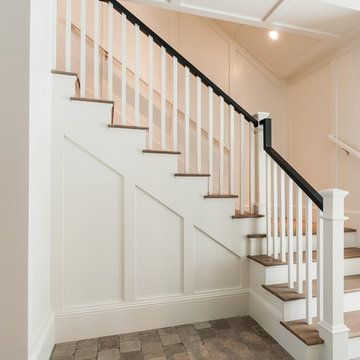
Exempel på en mellanstor maritim l-trappa i trä, med sättsteg i trä och räcke i trä
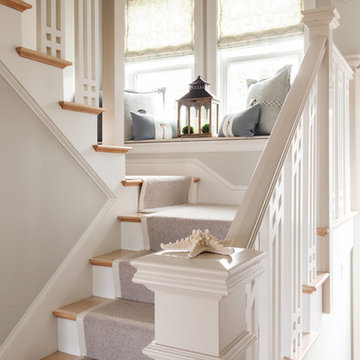
Dan Cutrona
Exempel på en mellanstor maritim l-trappa i trä, med sättsteg i målat trä
Exempel på en mellanstor maritim l-trappa i trä, med sättsteg i målat trä
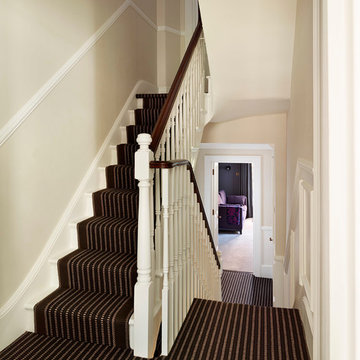
TylerMandic Ltd
Inredning av en klassisk stor l-trappa, med heltäckningsmatta och sättsteg med heltäckningsmatta
Inredning av en klassisk stor l-trappa, med heltäckningsmatta och sättsteg med heltäckningsmatta

Exempel på en liten nordisk l-trappa i trä, med sättsteg i trä och räcke i metall
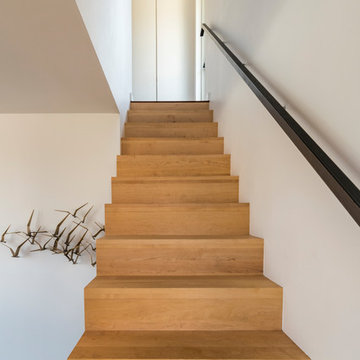
A couple wanted a weekend retreat without spending a majority of their getaway in an automobile. Therefore, a lot was purchased along the Rocky River with the vision of creating a nearby escape less than five miles away from their home. This 1,300 sf 24’ x 24’ dwelling is divided into a four square quadrant with the goal to create a variety of interior and exterior experiences while maintaining a rather small footprint.
Typically, when going on a weekend retreat one has the drive time to decompress. However, without this, the goal was to create a procession from the car to the house to signify such change of context. This concept was achieved through the use of a wood slatted screen wall which must be passed through. After winding around a collection of poured concrete steps and walls one comes to a wood plank bridge and crosses over a Japanese garden leaving all the stresses of the daily world behind.
The house is structured around a nine column steel frame grid, which reinforces the impression one gets of the four quadrants. The two rear quadrants intentionally house enclosed program space but once passed through, the floor plan completely opens to long views down to the mouth of the river into Lake Erie.
On the second floor the four square grid is stacked with one quadrant removed for the two story living area on the first floor to capture heightened views down the river. In a move to create complete separation there is a one quadrant roof top office with surrounding roof top garden space. The rooftop office is accessed through a unique approach by exiting onto a steel grated staircase which wraps up the exterior facade of the house. This experience provides an additional retreat within their weekend getaway, and serves as the apex of the house where one can completely enjoy the views of Lake Erie disappearing over the horizon.
Visually the house extends into the riverside site, but the four quadrant axis also physically extends creating a series of experiences out on the property. The Northeast kitchen quadrant extends out to become an exterior kitchen & dining space. The two-story Northwest living room quadrant extends out to a series of wrap around steps and lounge seating. A fire pit sits in this quadrant as well farther out in the lawn. A fruit and vegetable garden sits out in the Southwest quadrant in near proximity to the shed, and the entry sequence is contained within the Southeast quadrant extension. Internally and externally the whole house is organized in a simple and concise way and achieves the ultimate goal of creating many different experiences within a rationally sized footprint.
Photo: Sergiu Stoian
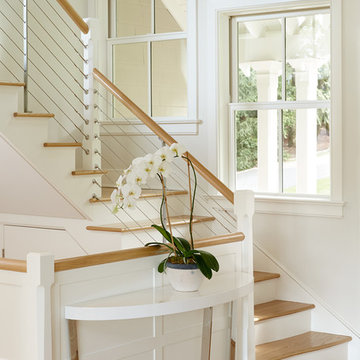
Photographer: Tim Williams
Idéer för en klassisk l-trappa i trä, med sättsteg i målat trä och räcke i flera material
Idéer för en klassisk l-trappa i trä, med sättsteg i målat trä och räcke i flera material
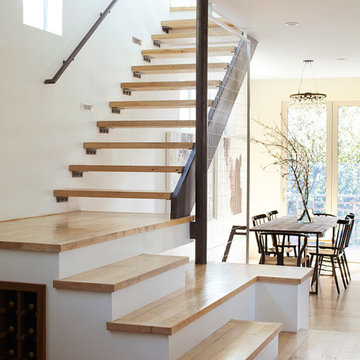
Idéer för en stor modern l-trappa i trä, med sättsteg i trä och räcke i trä
1 570 foton på beige l-trappa
7
