217 foton på beige matplats
Sortera efter:
Budget
Sortera efter:Populärt i dag
21 - 40 av 217 foton
Artikel 1 av 3

Dining with custom pendant lighting.
Inredning av ett 60 tals stort kök med matplats, med vita väggar, mellanmörkt trägolv och brunt golv
Inredning av ett 60 tals stort kök med matplats, med vita väggar, mellanmörkt trägolv och brunt golv
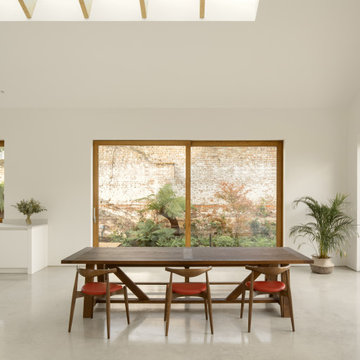
Exempel på ett stort modernt kök med matplats, med vita väggar, betonggolv och grått golv

Inredning av en klassisk matplats med öppen planlösning, med blå väggar, mörkt trägolv, en standard öppen spis, en spiselkrans i tegelsten och brunt golv

An original 1930’s English Tudor with only 2 bedrooms and 1 bath spanning about 1730 sq.ft. was purchased by a family with 2 amazing young kids, we saw the potential of this property to become a wonderful nest for the family to grow.
The plan was to reach a 2550 sq. ft. home with 4 bedroom and 4 baths spanning over 2 stories.
With continuation of the exiting architectural style of the existing home.
A large 1000sq. ft. addition was constructed at the back portion of the house to include the expended master bedroom and a second-floor guest suite with a large observation balcony overlooking the mountains of Angeles Forest.
An L shape staircase leading to the upstairs creates a moment of modern art with an all white walls and ceilings of this vaulted space act as a picture frame for a tall window facing the northern mountains almost as a live landscape painting that changes throughout the different times of day.
Tall high sloped roof created an amazing, vaulted space in the guest suite with 4 uniquely designed windows extruding out with separate gable roof above.
The downstairs bedroom boasts 9’ ceilings, extremely tall windows to enjoy the greenery of the backyard, vertical wood paneling on the walls add a warmth that is not seen very often in today’s new build.
The master bathroom has a showcase 42sq. walk-in shower with its own private south facing window to illuminate the space with natural morning light. A larger format wood siding was using for the vanity backsplash wall and a private water closet for privacy.
In the interior reconfiguration and remodel portion of the project the area serving as a family room was transformed to an additional bedroom with a private bath, a laundry room and hallway.
The old bathroom was divided with a wall and a pocket door into a powder room the leads to a tub room.
The biggest change was the kitchen area, as befitting to the 1930’s the dining room, kitchen, utility room and laundry room were all compartmentalized and enclosed.
We eliminated all these partitions and walls to create a large open kitchen area that is completely open to the vaulted dining room. This way the natural light the washes the kitchen in the morning and the rays of sun that hit the dining room in the afternoon can be shared by the two areas.
The opening to the living room remained only at 8’ to keep a division of space.
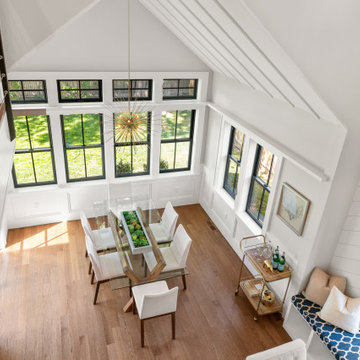
Sun-filled Dining Room with Shaker detailing, cathedral board & batten ceiling, and walk-out to Patio
Foto på en lantlig matplats, med mellanmörkt trägolv
Foto på en lantlig matplats, med mellanmörkt trägolv

Perched on a hilltop high in the Myacama mountains is a vineyard property that exists off-the-grid. This peaceful parcel is home to Cornell Vineyards, a winery known for robust cabernets and a casual ‘back to the land’ sensibility. We were tasked with designing a simple refresh of two existing buildings that dually function as a weekend house for the proprietor’s family and a platform to entertain winery guests. We had fun incorporating our client’s Asian art and antiques that are highlighted in both living areas. Paired with a mix of neutral textures and tones we set out to create a casual California style reflective of its surrounding landscape and the winery brand.

A closeup of the dining room. Large multi-slide doors open onto the pool area. Motorized solar shades lower at the push of a button on warmer days. The cabinet in the background conceals a television which automatically pops out when desired. To the right, a custom-built cabinet comprises two enclosed storage units and a lit glass shelved display.
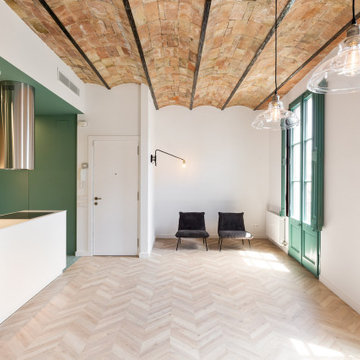
Fotografía: InBianco photo
Exempel på ett mellanstort modernt kök med matplats, med vita väggar och laminatgolv
Exempel på ett mellanstort modernt kök med matplats, med vita väggar och laminatgolv

Inspiration för en vintage matplats, med vita väggar, mellanmörkt trägolv och brunt golv
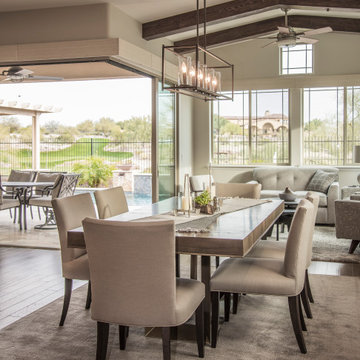
Inredning av en klassisk mellanstor separat matplats, med beige väggar, ljust trägolv och beiget golv
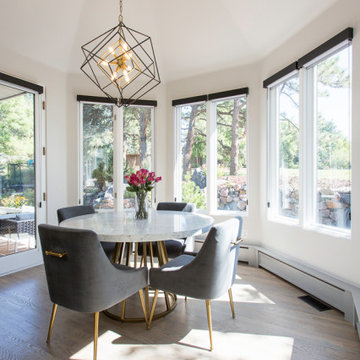
Idéer för mellanstora vintage matplatser, med vita väggar, ljust trägolv och brunt golv
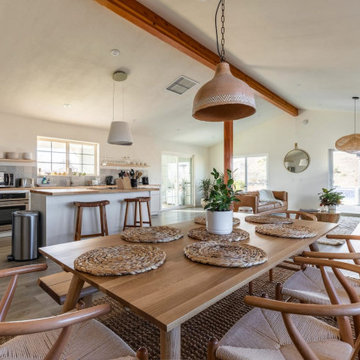
Skandinavisk inredning av ett stort kök med matplats, med vita väggar, vinylgolv och brunt golv
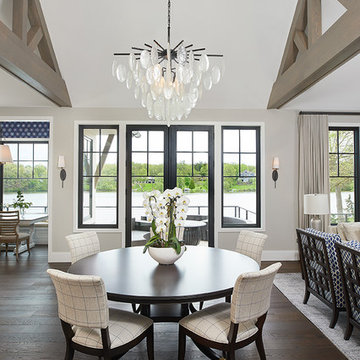
Bild på ett vintage kök med matplats, med mörkt trägolv, brunt golv och grå väggar
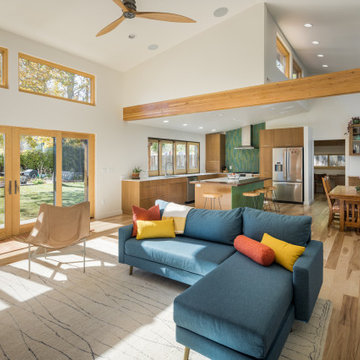
Inspiration för en mellanstor matplats med öppen planlösning, med blå väggar och ljust trägolv
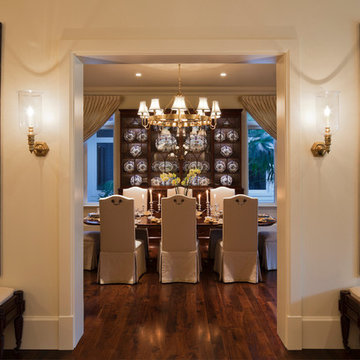
Steven Brooke Studios
Inredning av ett klassiskt mellanstort kök med matplats, med vita väggar, mörkt trägolv och brunt golv
Inredning av ett klassiskt mellanstort kök med matplats, med vita väggar, mörkt trägolv och brunt golv
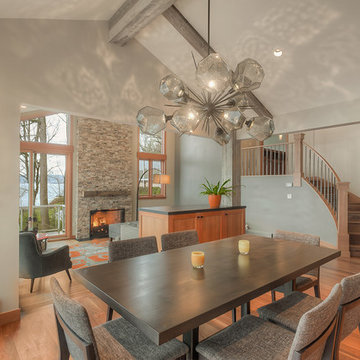
H2D transformed this Mercer Island home into a light filled place to enjoy family, friends and the outdoors. The waterfront home had sweeping views of the lake which were obstructed with the original chopped up floor plan. The goal for the renovation was to open up the main floor to create a great room feel between the sitting room, kitchen, dining and living spaces. A new kitchen was designed for the space with warm toned VG fir shaker style cabinets, reclaimed beamed ceiling, expansive island, and large accordion doors out to the deck. The kitchen and dining room are oriented to take advantage of the waterfront views. Other newly remodeled spaces on the main floor include: entry, mudroom, laundry, pantry, and powder. The remodel of the second floor consisted of combining the existing rooms to create a dedicated master suite with bedroom, large spa-like bathroom, and walk in closet.
Photo: Image Arts Photography
Design: H2D Architecture + Design
www.h2darchitects.com
Construction: Thomas Jacobson Construction
Interior Design: Gary Henderson Interiors
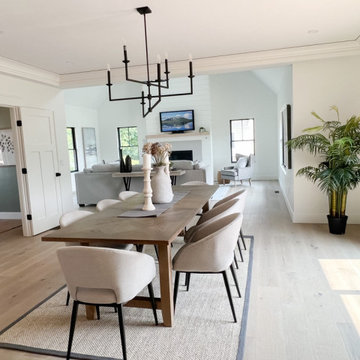
Idéer för att renovera ett stort lantligt kök med matplats, med vita väggar, ljust trägolv, en standard öppen spis och beiget golv
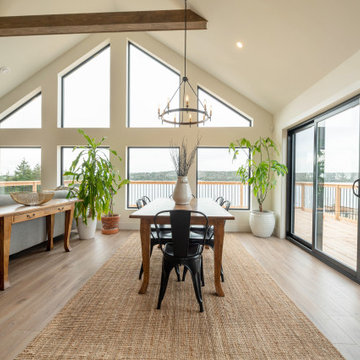
Bild på en mellanstor funkis matplats med öppen planlösning, med vita väggar och brunt golv
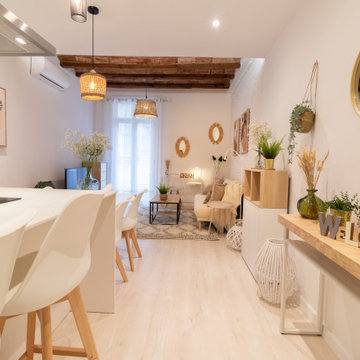
Bild på en liten nordisk matplats med öppen planlösning, med vita väggar, ljust trägolv och beiget golv
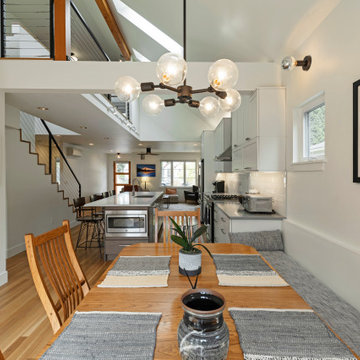
Exempel på en mellanstor modern matplats med öppen planlösning, med ljust trägolv
217 foton på beige matplats
2