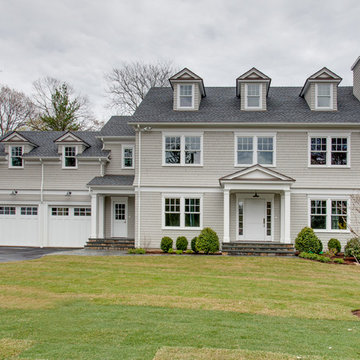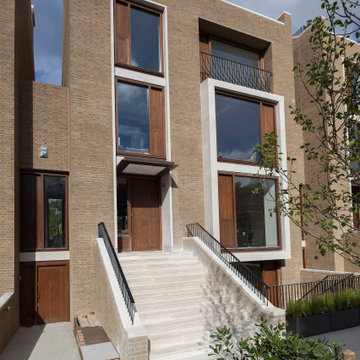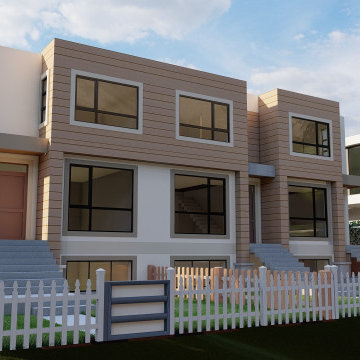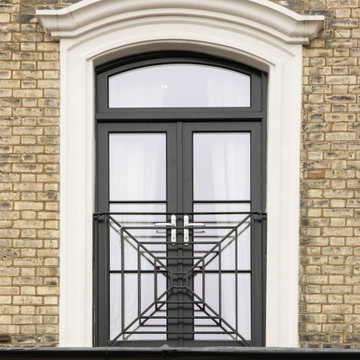759 foton på beige radhus
Sortera efter:
Budget
Sortera efter:Populärt i dag
121 - 140 av 759 foton
Artikel 1 av 3
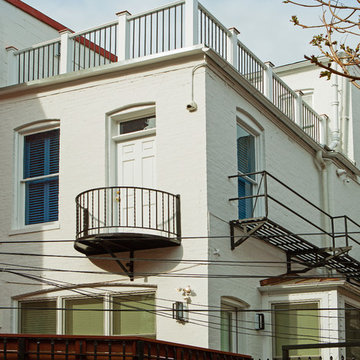
Historic Approval: We rebuilt the walls and roof, installed new siding, a copper roof and new double-hung windows. We also replaced the two existing windows on the rear wall with three ganged windows. As this affected the exterior façade, these changes required the approval of the city’s historic preservation review board. We designed an arched opening over the 3 new windows to echo the original arched window openings. To accomplish this, we installed an arched steel beam over the new windows.
Photographer: Greg Hadley
Interior Designer: Whitney Stewart
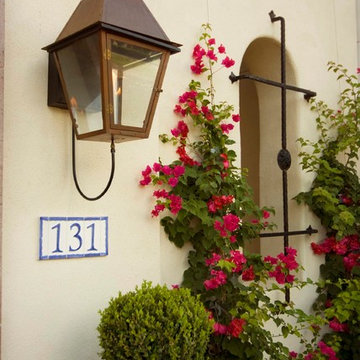
Cáceres was designed with the urban lifestyle in mind. Those who are busy need a place to relax, to unwind and to enjoy the luxuries that are found only in the details - both inside and out.
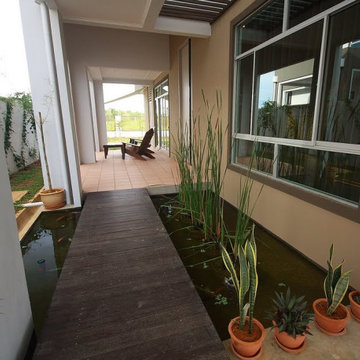
Ponds help control the temperature in a tropical house. A timber bridge over connects the carporch to the terrace. large windows and sliding doors help to bring the outside into the House.
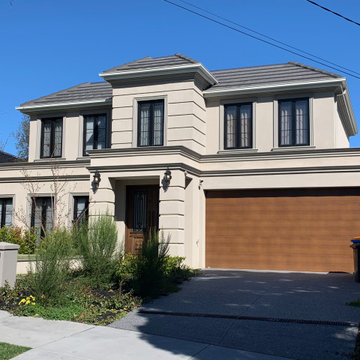
Exempel på ett stort klassiskt beige radhus, med två våningar och valmat tak
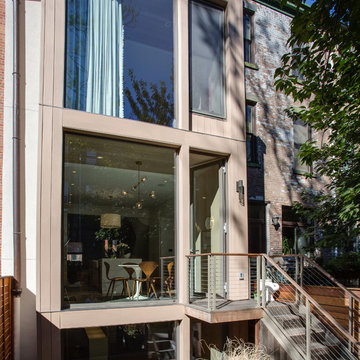
Rear elevation of a brownstone in Hoboken, NJ. New modern bay window clad in Resysta siding with large window panels open the house to the backyard. The use of warm wood and metal tones create an inviting outdoor living space.
Photo Credit: Blackstock Photography
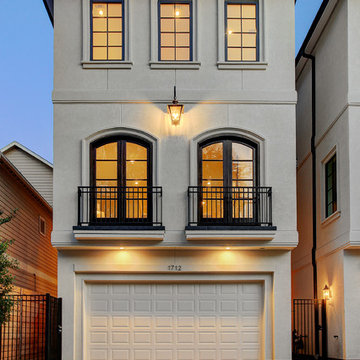
Exempel på ett stort industriellt beige radhus, med tre eller fler plan, stuckatur, platt tak och tak i mixade material
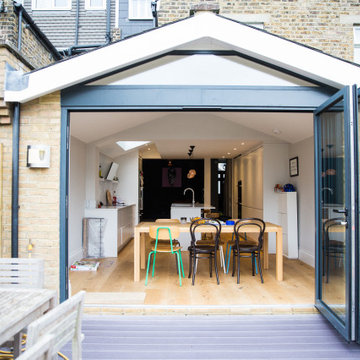
Photography Credit: Pippa Wilson Photograpgy
Looking outdoors back intwards the kitchen / snug conversion. A-frame extension with folding sliding doors, gives this family a light modern airy space to live.
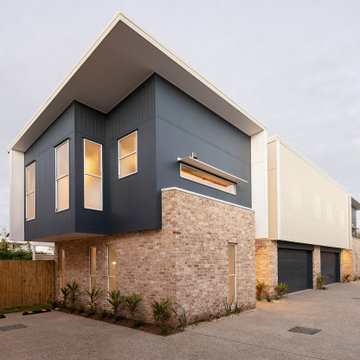
Bild på ett stort maritimt beige radhus, med två våningar, tegel, platt tak och tak i metall
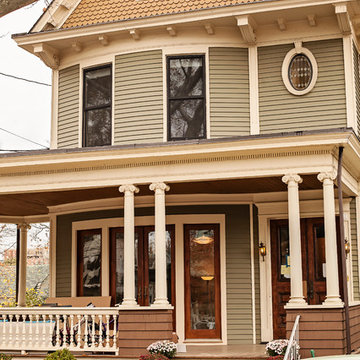
This project consisted of a renovation and alteration of a Queen Anne home designed and built in 1897 by Manhattan Architect, and former Weehawken mayor, Emile W. Grauert. While most of the windows were Integrity® Wood-Ultrex® replacement windows in the original openings, there were a few opportunities for enlargement and modernization. The original punched openings at the curved parlor were replaced with new, enlarged wood patio doors from Integrity. In the mayor's office, the original upper sashes of the stained glass was retained and new Integrity Casement Windows were installed inside for improved thermal and weather performance. Also, a new sliding glass unit and transom were installed to create a seamless interior to exterior transition between the kitchen and new deck at the rear of the property. Finally, clad sliding patio doors and gliding windows transformed a previously dark basement into an airy entertainment space.
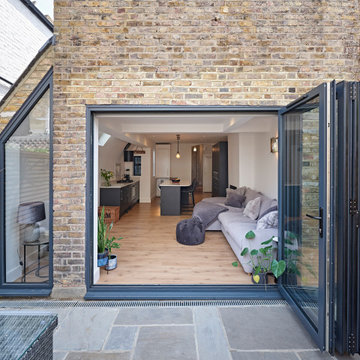
Idéer för ett litet modernt beige radhus, med två våningar, tegel, sadeltak och tak med takplattor
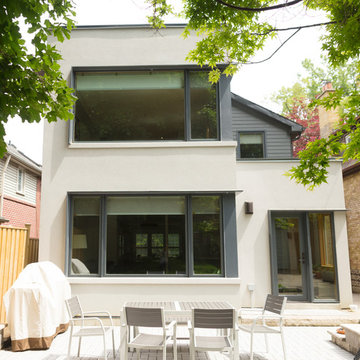
This beautiful home features a bright open floor plan with wood trim and high end finishes. The existing roof was modified for dormers with Parapet walls.
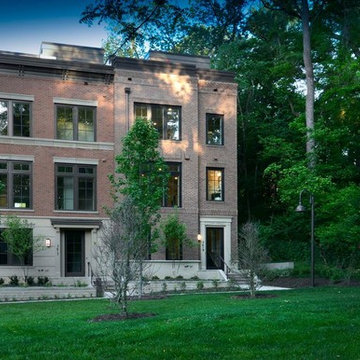
Avalon model exterior
Foto på ett stort funkis beige radhus, med tre eller fler plan och platt tak
Foto på ett stort funkis beige radhus, med tre eller fler plan och platt tak
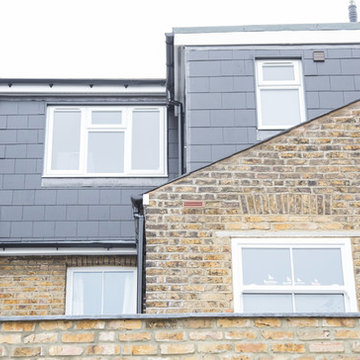
Pippa Wilson Photography
An exterior shot of the double loft extension with slate hung tiles in this London terrace house.
Bild på ett mellanstort funkis beige radhus, med tre eller fler plan, tegel, sadeltak och tak med takplattor
Bild på ett mellanstort funkis beige radhus, med tre eller fler plan, tegel, sadeltak och tak med takplattor
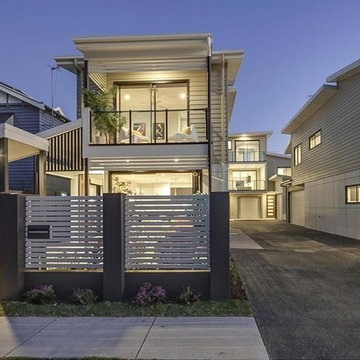
Idéer för mellanstora funkis beige radhus, med två våningar, blandad fasad, platt tak och tak i metall
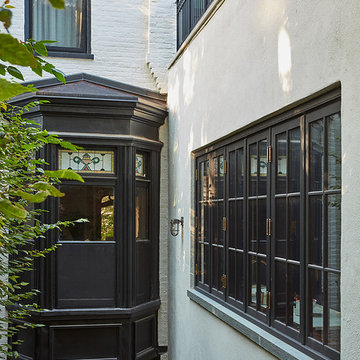
Photography by Christopher Sturnam
Bild på ett vintage beige hus, med tre eller fler plan
Bild på ett vintage beige hus, med tre eller fler plan
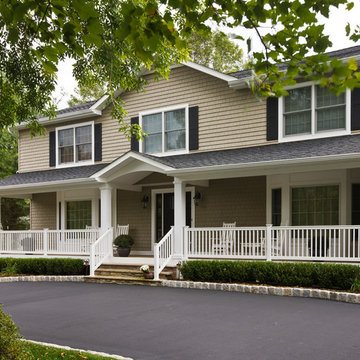
Idéer för att renovera ett mellanstort vintage beige hus, med två våningar, sadeltak och tak i shingel
759 foton på beige radhus
7
