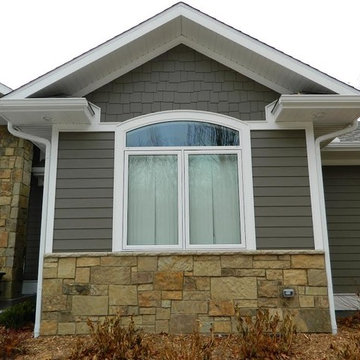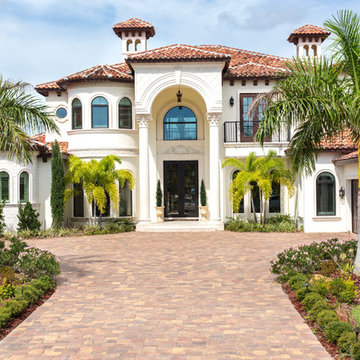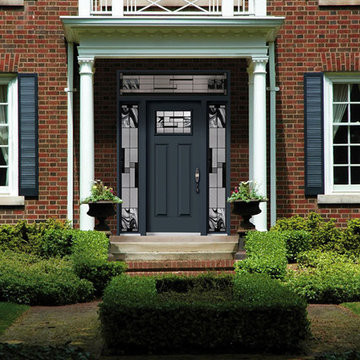Fasad
Sortera efter:
Budget
Sortera efter:Populärt i dag
141 - 160 av 101 389 foton
Artikel 1 av 3
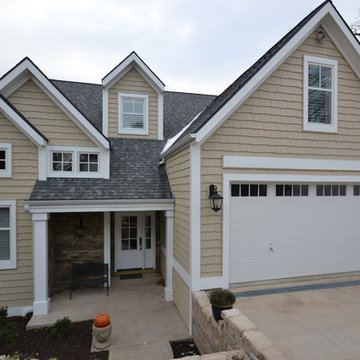
Idéer för att renovera ett stort vintage beige hus i flera nivåer, med vinylfasad
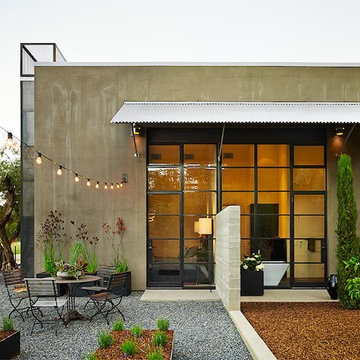
Exterior view of the bedroom and bath with outdoor shower.
Photo by Adrian Gregorutti
Idéer för små funkis beige hus, med stuckatur, allt i ett plan och platt tak
Idéer för små funkis beige hus, med stuckatur, allt i ett plan och platt tak
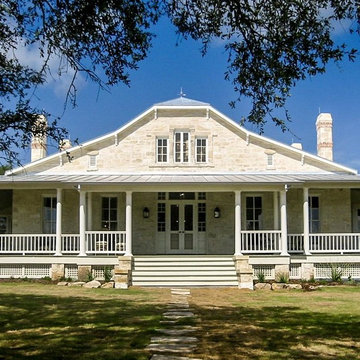
In order to save a historic childhood home, originally designed by renowned architect Alfred Giles, from being demolished after an estate stale, the current owners commissioned Fisher Heck to help document and dismantle their home for relocation out to the Hill Country. Every piece of stone, baluster, trim piece etc. was documented and cataloged so that it could be reassembled exactly like it was originally, much like a giant puzzle. The home, with its expansive front porch, now stands proud overlooking the sprawling landscape as a fully restored historic home that is sure to provide the owners with many more memories to come.
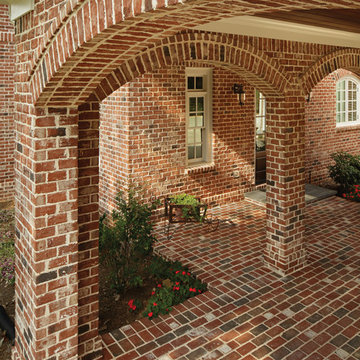
Traditional home featuring "Old Georgian Tudor" red brick exterior with solider course brick arches using ivory mortar.
Inredning av ett klassiskt rött hus, med tegel
Inredning av ett klassiskt rött hus, med tegel
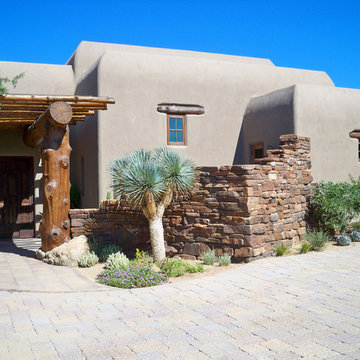
Inredning av ett amerikanskt mycket stort beige hus, med två våningar och blandad fasad
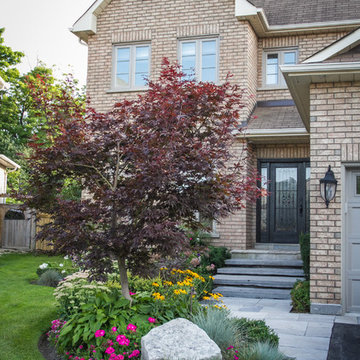
plutadesigns
Bild på ett mellanstort vintage beige hus, med två våningar, tegel, sadeltak och tak i shingel
Bild på ett mellanstort vintage beige hus, med två våningar, tegel, sadeltak och tak i shingel
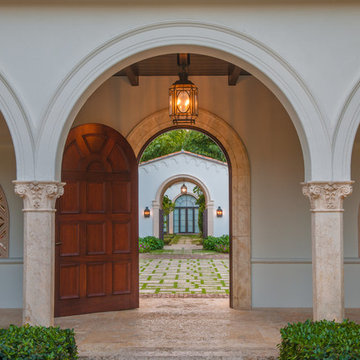
Front Entry
Photo Credit: Maxwell Mackenzie
Medelhavsstil inredning av ett mycket stort beige hus, med två våningar och stuckatur
Medelhavsstil inredning av ett mycket stort beige hus, med två våningar och stuckatur
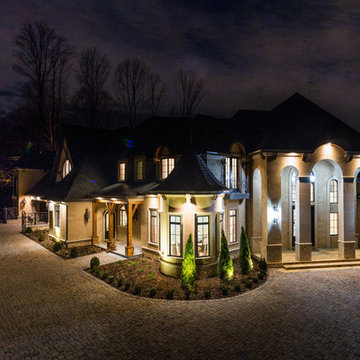
Inspiration för ett mycket stort vintage beige stenhus, med tre eller fler plan
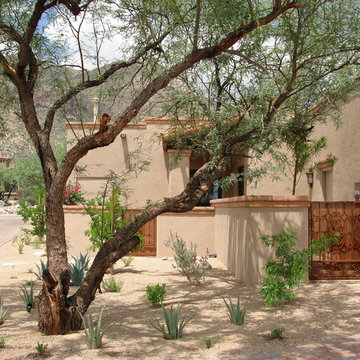
Envision Designs
Idéer för att renovera ett stort amerikanskt beige hus, med allt i ett plan, stuckatur, platt tak och tak med takplattor
Idéer för att renovera ett stort amerikanskt beige hus, med allt i ett plan, stuckatur, platt tak och tak med takplattor
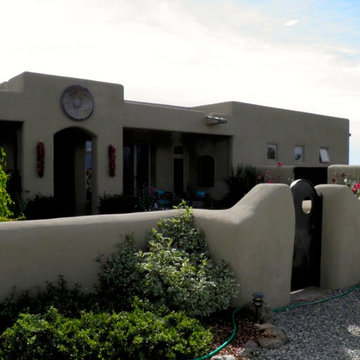
The Salamander Co. LLC.
Amerikansk inredning av ett mellanstort beige hus, med två våningar och stuckatur
Amerikansk inredning av ett mellanstort beige hus, med två våningar och stuckatur
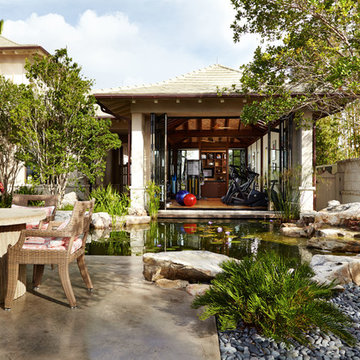
Kim Sargent
Bild på ett stort orientaliskt beige hus, med två våningar, stuckatur, valmat tak och tak med takplattor
Bild på ett stort orientaliskt beige hus, med två våningar, stuckatur, valmat tak och tak med takplattor
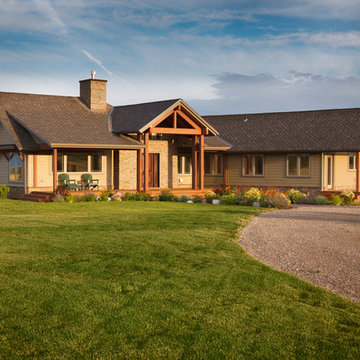
David J Swift
Idéer för ett mellanstort amerikanskt beige hus, med allt i ett plan, fiberplattor i betong, valmat tak och tak i shingel
Idéer för ett mellanstort amerikanskt beige hus, med allt i ett plan, fiberplattor i betong, valmat tak och tak i shingel
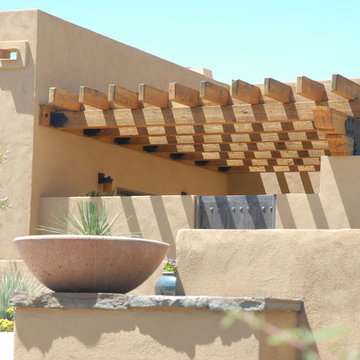
The Guest Patio as viewed from outside.
Bild på ett stort amerikanskt beige hus, med allt i ett plan, stuckatur och platt tak
Bild på ett stort amerikanskt beige hus, med allt i ett plan, stuckatur och platt tak
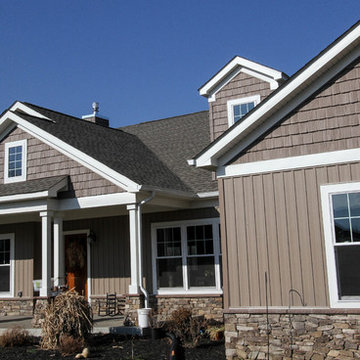
Rancher/Single level living custom built and design specific to the clients wants and desires. Mixed exterior material to include man made stone, vinyl board and batten siding, as well as shake siding. Window grills specific to design style with white exterior trim.
Built by Foreman Builders, Winchester Virginia built in Moorefield, Hardy County, West Virginia
Photography by Manon Roderick
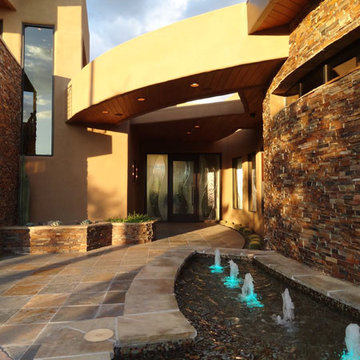
Front Entry
Inredning av ett modernt beige hus, med tre eller fler plan, stuckatur och platt tak
Inredning av ett modernt beige hus, med tre eller fler plan, stuckatur och platt tak
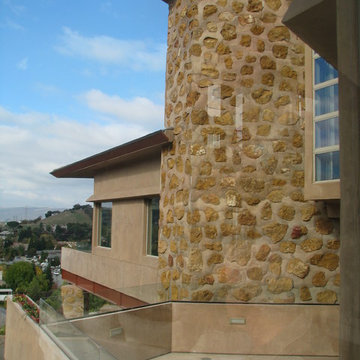
The exterior of the home is an amazing compilation of triangles, composing an intricate network of overlapping shapes, yielding numerous outdoor, elevated spaces with expansive views of the surrounding vineyard.
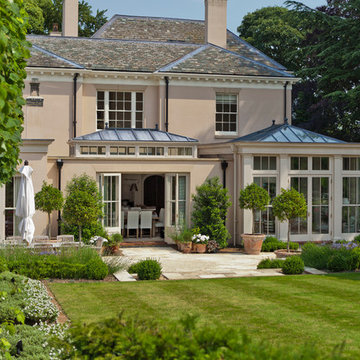
Orangery with full-length panels, clerestory, and sash window design. The side kitchen area extension incorporates solid walls and a roof lantern with a lead roof. A fully glazed room with classical columns was designed to be used as a sitting room and it features bi-fold doors to the garden area. Generous living space has been created with this unusual design of magnificent proportions.
Vale Paint Colour- Exterior Wild Mink, Interior Wild Mink
Size- 17.3M X 6.5M (Overall)
8
