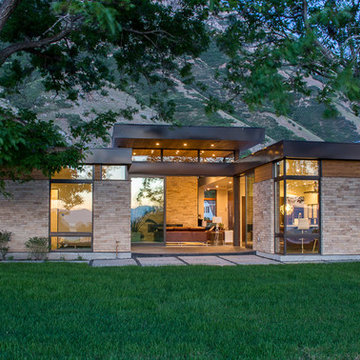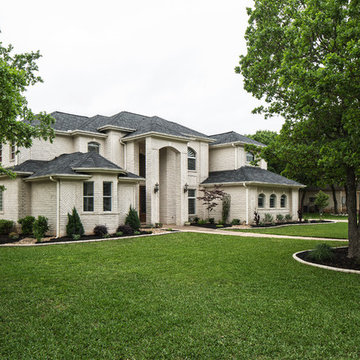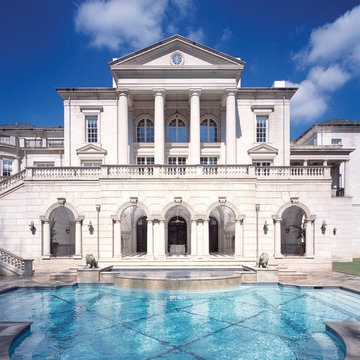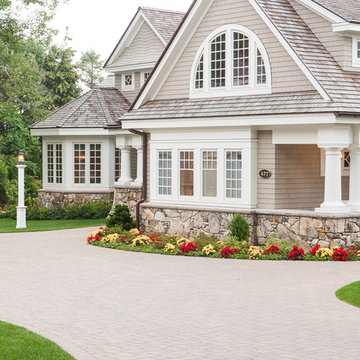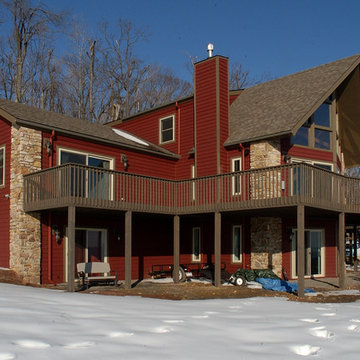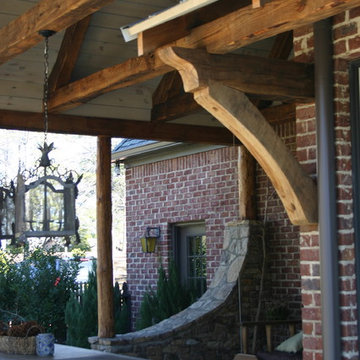101 464 foton på beige, rött hus
Sortera efter:
Budget
Sortera efter:Populärt i dag
141 - 160 av 101 464 foton
Artikel 1 av 3
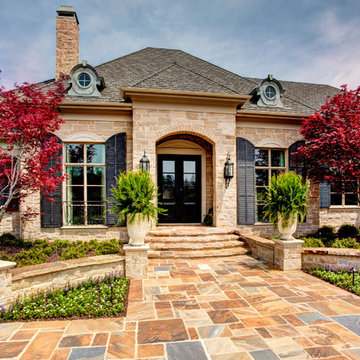
Klassisk inredning av ett stort beige hus, med allt i ett plan, tegel och tak i shingel
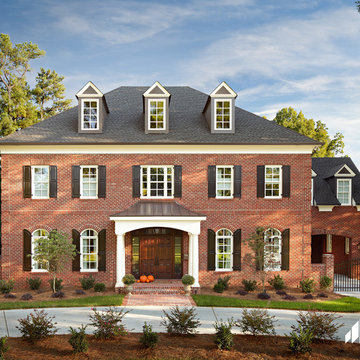
Traditional North Carolina home featuring "Mesa Verde" red brick exterior with gray mortar.
Klassisk inredning av ett rött hus, med tegel
Klassisk inredning av ett rött hus, med tegel
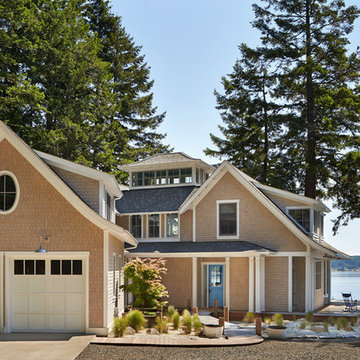
This four bedroom beach house in Washington's South Sound is all about growing up near the water's edge during summer's freedom from school. The owner's childhood was spent in a small cabin on this site with her parents and siblings. Now married and with children of her own, it was time to savor those childhood memories and create new ones in a house designed for generations to come.
At 3,200 square feet, including a whimsical Crow's Nest, the new summer cabin is much larger than the original cabin. The home is still about family and fun though. Above the 600 square foot water toys filled garage, there is a 500 square foot bunk room for friends and family. The bunk room is connected to the main house by an upper bridge where built-in storage frames a window seat overlooking the property.
Throughout the home are playful details drawing from the waterfront locale. Paddles are integrated into the stair railing, engineered flooring with a weathered look, marine cleats as hardware, a boardwalk to the main entry, and nautical lighting are found throughout the house.
Designed by BC&J Architecture.
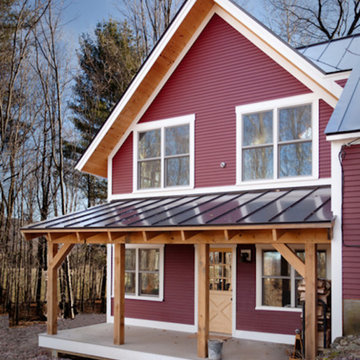
This family was growing and needed to make more room. Rather than move to a new location, they decided to do a gut renovation and addition to their existing home. Part of what the client was looking for was to open up the house quite a bit more, which can be seen below in the flow from the kitchen into the living areas.
We really like using timber framing when completing structural updates and we were able to implement that in this project for both practical and aesthetic purposes. In the kitchen we used walnut and birch and pine wide-plank flooring to further this look.
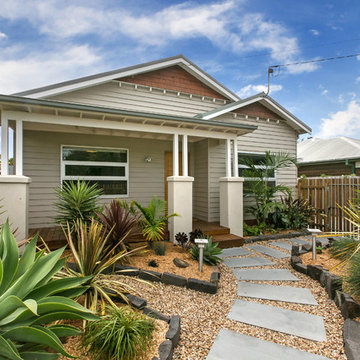
Our latest renovation in Chelsea. The brief was to design and renovate the home “with bespoke designer detail to set the home apart”. The result is an architectural home showcasing a handcrafted renovation that retains echoes of Californian Bungalow beauty within a very contemporary four bedroom, two bathroom floor plan.
Designed by Mad Styles and Crazy Visions.
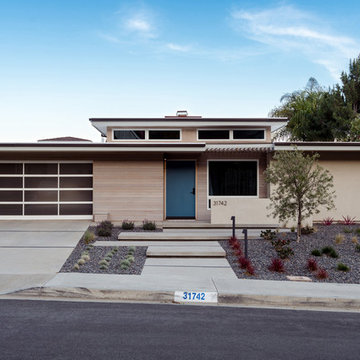
Maintaining the original midcentury spirit while adapting this 1960s home for a contemporary southern california lifestyle was important for this courtyard enclosure and complete facade update.
Variations in building massing along with the incorporation of native materials and thoughtfully located hardscape, are some of the strategies used to define the entry and enhance the streetscape at the exterior, while providing multifunctional square footage at the interior.
photography: jimmy cheng
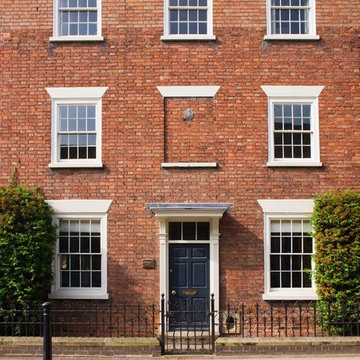
Clive Nichols
Bild på ett vintage rött radhus, med tre eller fler plan, tegel och platt tak
Bild på ett vintage rött radhus, med tre eller fler plan, tegel och platt tak
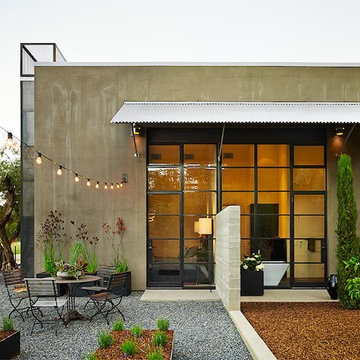
Exterior view of the bedroom and bath with outdoor shower.
Photo by Adrian Gregorutti
Idéer för små funkis beige hus, med stuckatur, allt i ett plan och platt tak
Idéer för små funkis beige hus, med stuckatur, allt i ett plan och platt tak

www.brandoninteriordesign.co.uk
You don't get a second chance to make a first impression !! The front door of this grand country house has been given a new lease of life by painting the outdated "orange" wood in a bold and elegant green. The look is further enhanced by the topiary in antique stone plant holders.
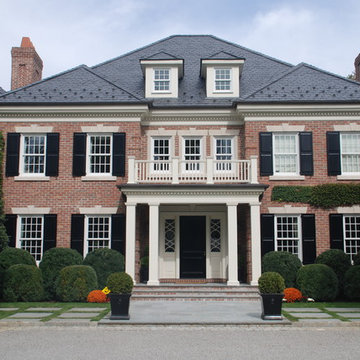
Brad DeMotte
Bild på ett stort vintage rött hus, med två våningar, tegel och valmat tak
Bild på ett stort vintage rött hus, med två våningar, tegel och valmat tak
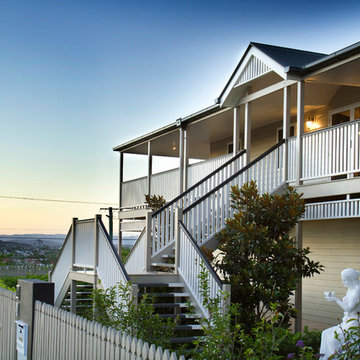
2008 cant remember
Inredning av ett klassiskt stort beige hus, med två våningar och fiberplattor i betong
Inredning av ett klassiskt stort beige hus, med två våningar och fiberplattor i betong
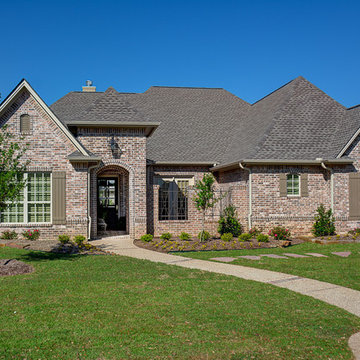
Inredning av ett klassiskt stort rött hus, med allt i ett plan, tegel, sadeltak och tak i shingel
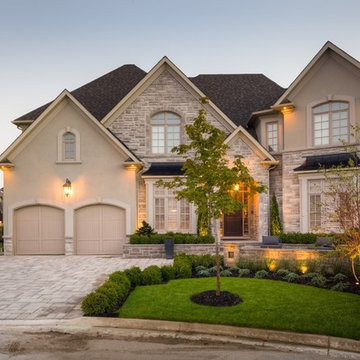
The owners of this new home at a prestigious golf course in Markham wanted a contemporary look that would be complementary to the classic architecture of the house. The design of the front yard was kept traditional while the backyard has sleek modern forms with simple clean lines and minimal decoration.
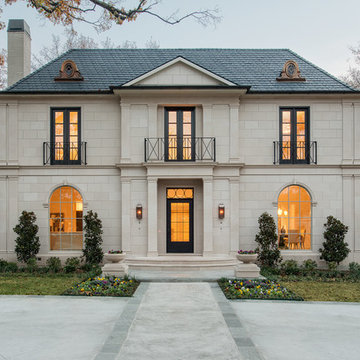
Elevation
Inspiration för ett vintage beige hus, med två våningar och valmat tak
Inspiration för ett vintage beige hus, med två våningar och valmat tak
101 464 foton på beige, rött hus
8
