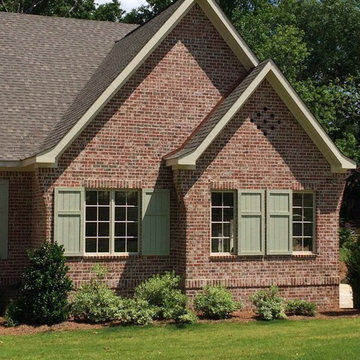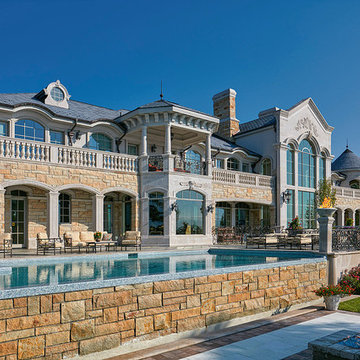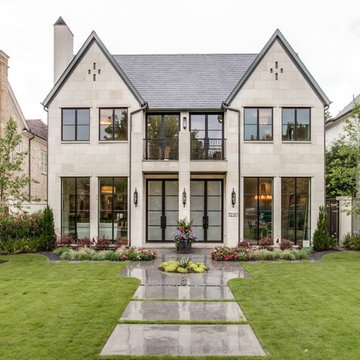101 389 foton på beige, rött hus
Sortera efter:
Budget
Sortera efter:Populärt i dag
101 - 120 av 101 389 foton
Artikel 1 av 3

Charles Hilton Architects, Robert Benson Photography
From grand estates, to exquisite country homes, to whole house renovations, the quality and attention to detail of a "Significant Homes" custom home is immediately apparent. Full time on-site supervision, a dedicated office staff and hand picked professional craftsmen are the team that take you from groundbreaking to occupancy. Every "Significant Homes" project represents 45 years of luxury homebuilding experience, and a commitment to quality widely recognized by architects, the press and, most of all....thoroughly satisfied homeowners. Our projects have been published in Architectural Digest 6 times along with many other publications and books. Though the lion share of our work has been in Fairfield and Westchester counties, we have built homes in Palm Beach, Aspen, Maine, Nantucket and Long Island.
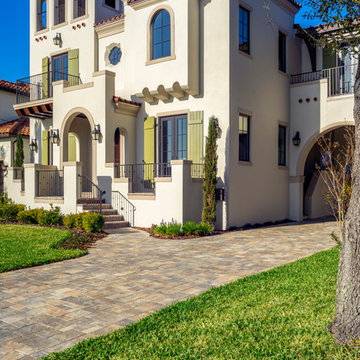
RIMO Photo - Rich Montalbano
Inspiration för stora medelhavsstil beige hus, med tre eller fler plan, stuckatur, platt tak och tak med takplattor
Inspiration för stora medelhavsstil beige hus, med tre eller fler plan, stuckatur, platt tak och tak med takplattor

Bild på ett stort amerikanskt beige hus, med två våningar, blandad fasad och sadeltak
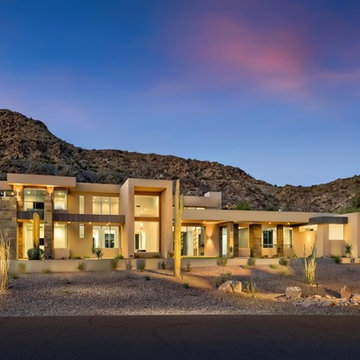
The unique opportunity and challenge for the Joshua Tree project was to enable the architecture to prioritize views. Set in the valley between Mummy and Camelback mountains, two iconic landforms located in Paradise Valley, Arizona, this lot “has it all” regarding views. The challenge was answered with what we refer to as the desert pavilion.
This highly penetrated piece of architecture carefully maintains a one-room deep composition. This allows each space to leverage the majestic mountain views. The material palette is executed in a panelized massing composition. The home, spawned from mid-century modern DNA, opens seamlessly to exterior living spaces providing for the ultimate in indoor/outdoor living.
Project Details:
Architecture: Drewett Works, Scottsdale, AZ // C.P. Drewett, AIA, NCARB // www.drewettworks.com
Builder: Bedbrock Developers, Paradise Valley, AZ // http://www.bedbrock.com
Interior Designer: Est Est, Scottsdale, AZ // http://www.estestinc.com
Photographer: Michael Duerinckx, Phoenix, AZ // www.inckx.com
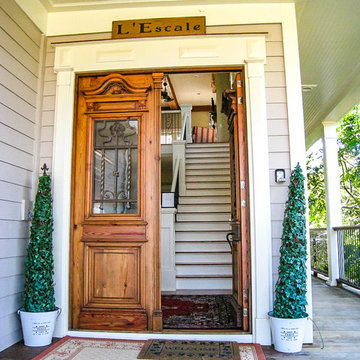
A blend of "French style meets upscale beach home". This home was built as a spec home, using the finest quality products, including ipe decking throughout. The front door was an import from Europe, and is over 100 years old.
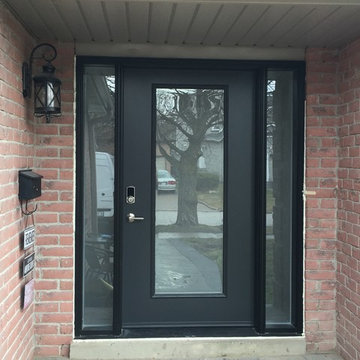
Inspiration för mellanstora klassiska röda hus, med två våningar och tegel
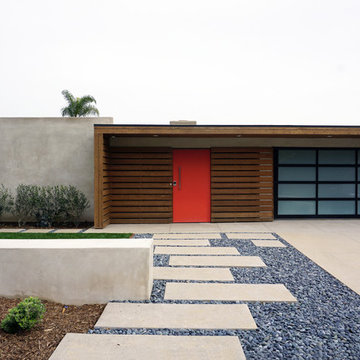
staggered concrete, smooth stucco, and warm slatted cedar define the entry to this mid-century modern courtyard home.
Inspiration för ett mellanstort beige hus, med allt i ett plan, blandad fasad och platt tak
Inspiration för ett mellanstort beige hus, med allt i ett plan, blandad fasad och platt tak
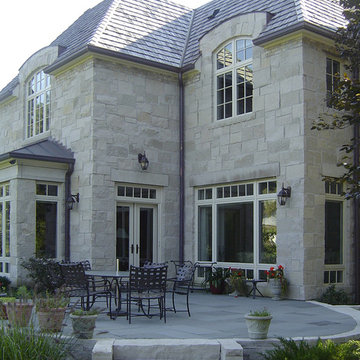
Idéer för ett stort klassiskt beige stenhus, med två våningar och valmat tak
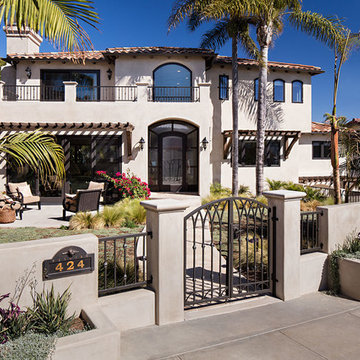
Conceptually the Clark Street remodel began with an idea of creating a new entry. The existing home foyer was non-existent and cramped with the back of the stair abutting the front door. By defining an exterior point of entry and creating a radius interior stair, the home instantly opens up and becomes more inviting. From there, further connections to the exterior were made through large sliding doors and a redesigned exterior deck. Taking advantage of the cool coastal climate, this connection to the exterior is natural and seamless
Photos by Zack Benson
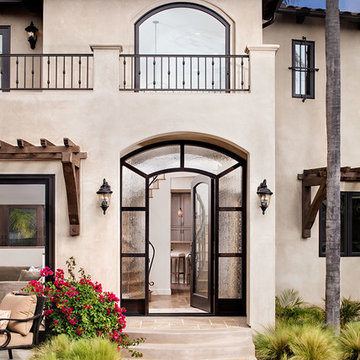
Conceptually the Clark Street remodel began with an idea of creating a new entry. The existing home foyer was non-existent and cramped with the back of the stair abutting the front door. By defining an exterior point of entry and creating a radius interior stair, the home instantly opens up and becomes more inviting. From there, further connections to the exterior were made through large sliding doors and a redesigned exterior deck. Taking advantage of the cool coastal climate, this connection to the exterior is natural and seamless
Photos by Zack Benson
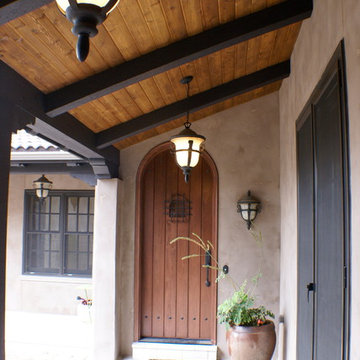
Inredning av ett amerikanskt mellanstort beige hus, med två våningar, blandad fasad och sadeltak
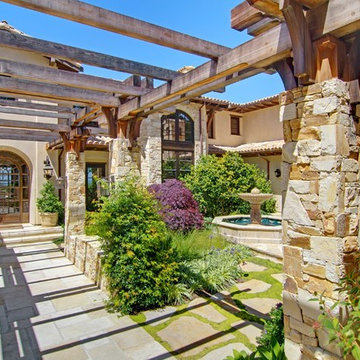
Idéer för att renovera ett stort medelhavsstil beige stenhus, med två våningar
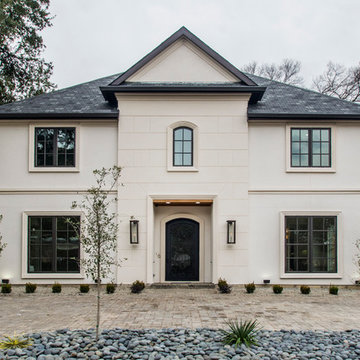
Klassisk inredning av ett mellanstort beige stenhus, med två våningar och valmat tak
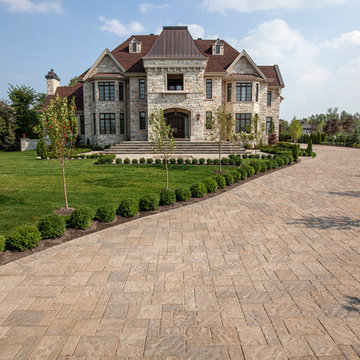
Traditional style driveway using Techo-Bloc's Blu 80 mm pavers.
Idéer för ett stort klassiskt beige stenhus, med två våningar och valmat tak
Idéer för ett stort klassiskt beige stenhus, med två våningar och valmat tak
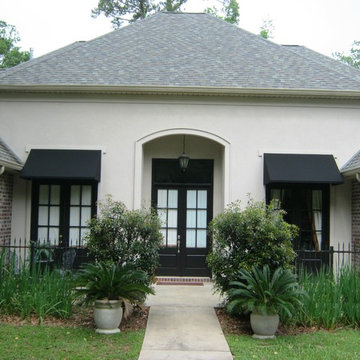
Bild på ett mellanstort vintage beige hus, med allt i ett plan, stuckatur och tak i shingel
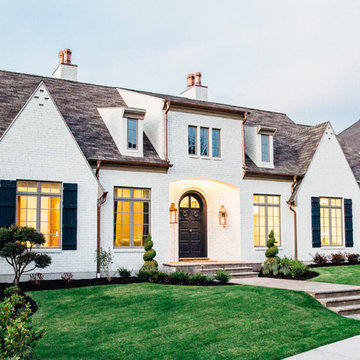
Lindsay Salazar
Idéer för mellanstora vintage beige hus, med två våningar och tegel
Idéer för mellanstora vintage beige hus, med två våningar och tegel
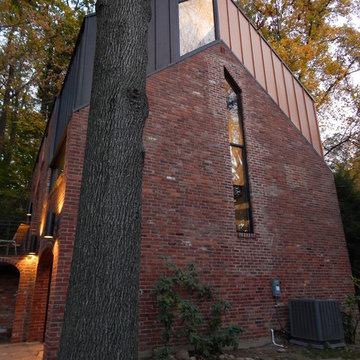
Paolasquare International and Chris Spielmann
Idéer för ett mycket stort modernt rött hus, med tre eller fler plan, tegel, sadeltak och tak i metall
Idéer för ett mycket stort modernt rött hus, med tre eller fler plan, tegel, sadeltak och tak i metall
101 389 foton på beige, rött hus
6
