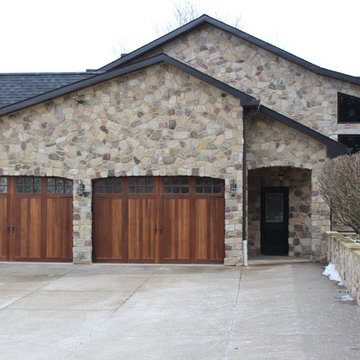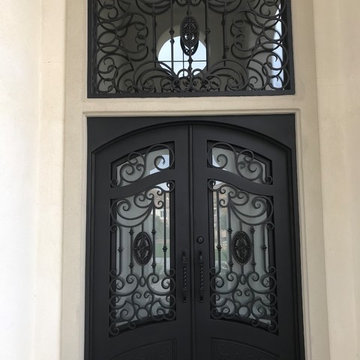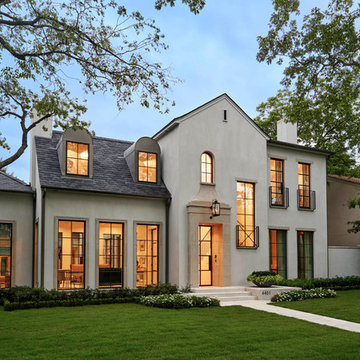101 389 foton på beige, rött hus
Sortera efter:
Budget
Sortera efter:Populärt i dag
61 - 80 av 101 389 foton
Artikel 1 av 3
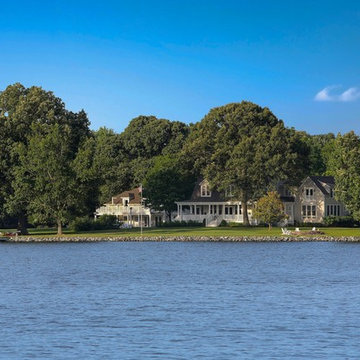
View of main house with addition and pool house from Oak Creek.
© REAL-ARCH-MEDIA
Lantlig inredning av ett stort beige hus, med två våningar, mansardtak och tak i shingel
Lantlig inredning av ett stort beige hus, med två våningar, mansardtak och tak i shingel

This 2 story home with a first floor Master Bedroom features a tumbled stone exterior with iron ore windows and modern tudor style accents. The Great Room features a wall of built-ins with antique glass cabinet doors that flank the fireplace and a coffered beamed ceiling. The adjacent Kitchen features a large walnut topped island which sets the tone for the gourmet kitchen. Opening off of the Kitchen, the large Screened Porch entertains year round with a radiant heated floor, stone fireplace and stained cedar ceiling. Photo credit: Picture Perfect Homes

marc Torra www.fragments.cat
Exempel på ett litet modernt beige trähus, med allt i ett plan och platt tak
Exempel på ett litet modernt beige trähus, med allt i ett plan och platt tak
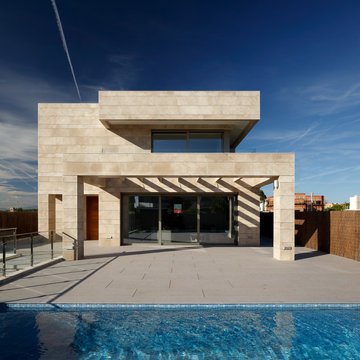
Vivienda proyectada por:
navarro+vicedo arquitectura
Fotografía:
Alejandro Gómez Vives
Modern inredning av ett stort beige hus, med två våningar, platt tak och tak i mixade material
Modern inredning av ett stort beige hus, med två våningar, platt tak och tak i mixade material

A Southern California contemporary residence designed by Atelier R Design with the Glo European Windows D1 Modern Entry door accenting the modern aesthetic.
Sterling Reed Photography

This state-of-the-art residence in Chicago presents a timeless front facade of limestone accents, lime-washed brick and a standing seam metal roof. As the building program leads from a classic entry to the rear terrace, the materials and details open the interiors to direct natural light and highly landscaped indoor-outdoor living spaces. The formal approach transitions into an open, contemporary experience.
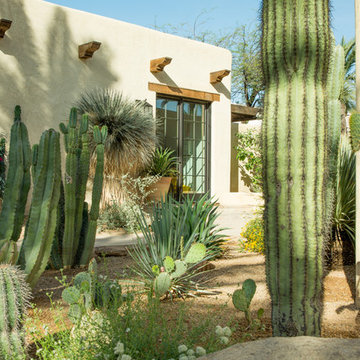
A view across the south courtyard towards the four-car garage. The structure was originally added by noted Arizona architect Bennie Gonzales, during his time as owner of the residence from the late 1960s to the early 1970s.
Architect: Gene Kniaz, Spiral Architects
General Contractor: Linthicum Custom Builders
Photo: Maureen Ryan Photography
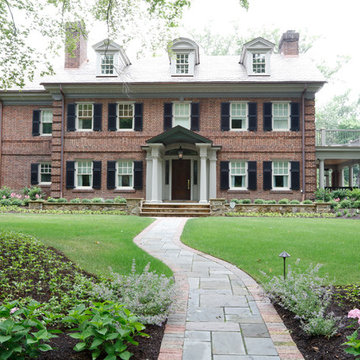
Exempel på ett stort klassiskt rött hus, med två våningar, tegel, sadeltak och tak i shingel
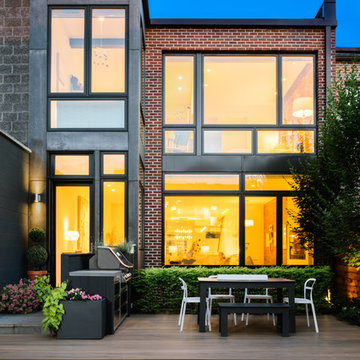
Inspiration för mellanstora moderna röda hus, med två våningar, tegel, platt tak och tak i metall
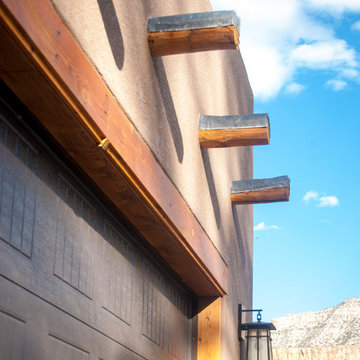
Viga Tails add to the Southwest feel of this home built by Keystone Custom Builders, Inc.
Photo by Alyssa Falk
Inspiration för mellanstora amerikanska beige hus, med två våningar och stuckatur
Inspiration för mellanstora amerikanska beige hus, med två våningar och stuckatur
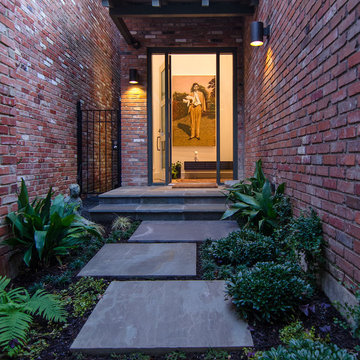
Entry courtyard glass front door and side lights; photo by Lee Lormand
Foto på ett mellanstort funkis rött radhus, med tegel, platt tak och tak i metall
Foto på ett mellanstort funkis rött radhus, med tegel, platt tak och tak i metall
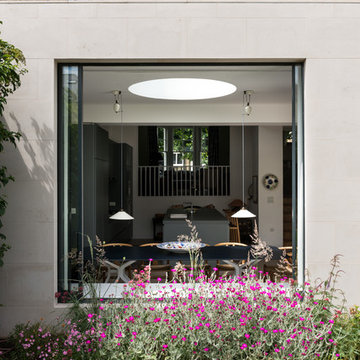
A magnificent window with its wonderful generous proportions gives you all the joys of the garden whilst sitting at the dining table or working in your kitchen.
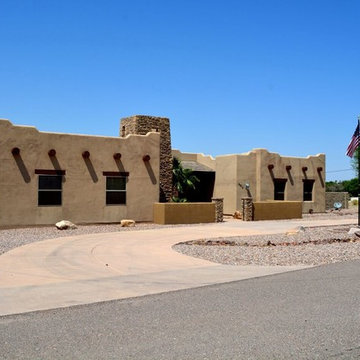
Idéer för ett mellanstort amerikanskt beige hus, med allt i ett plan, stuckatur och platt tak
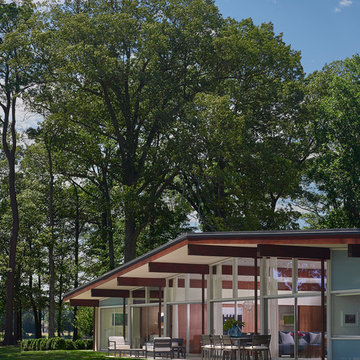
Photography: Anice Hoachlander, Hoachlander Davis Photography.
Idéer för att renovera ett stort 60 tals beige hus, med allt i ett plan, tegel och sadeltak
Idéer för att renovera ett stort 60 tals beige hus, med allt i ett plan, tegel och sadeltak
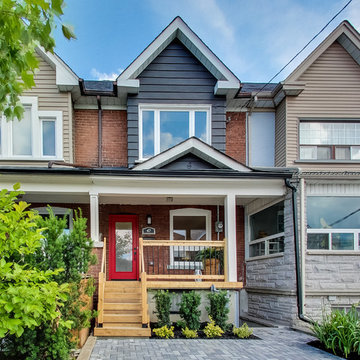
Listing Realtor: Brooke Marion; Photography: Andrea Simone
Inredning av ett klassiskt litet rött radhus, med två våningar, tegel, tak i shingel och sadeltak
Inredning av ett klassiskt litet rött radhus, med två våningar, tegel, tak i shingel och sadeltak
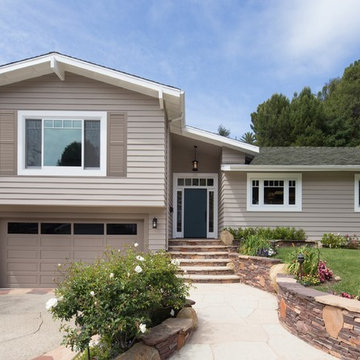
Exterior Facade Remodel / Refinish
Exempel på ett mellanstort klassiskt beige hus i flera nivåer, med fiberplattor i betong, sadeltak och tak i shingel
Exempel på ett mellanstort klassiskt beige hus i flera nivåer, med fiberplattor i betong, sadeltak och tak i shingel
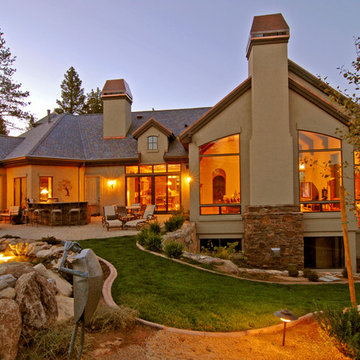
Idéer för att renovera ett stort vintage beige hus, med allt i ett plan, blandad fasad, sadeltak och tak i shingel
101 389 foton på beige, rött hus
4
