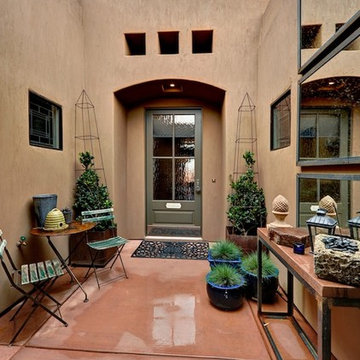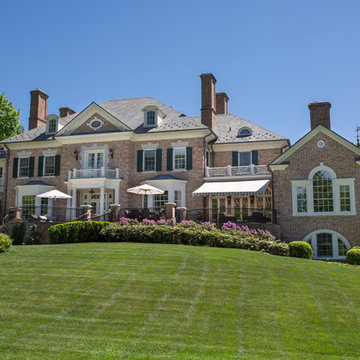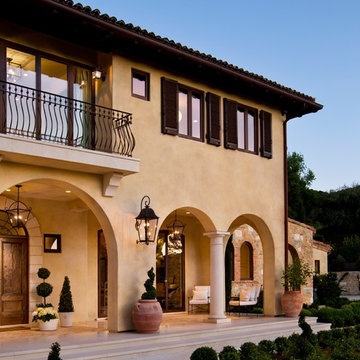101 389 foton på beige, rött hus
Sortera efter:
Budget
Sortera efter:Populärt i dag
161 - 180 av 101 389 foton
Artikel 1 av 3
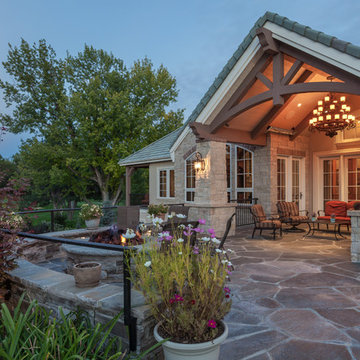
Michael deLeon Photography
Exempel på ett klassiskt beige hus, med allt i ett plan, stuckatur och sadeltak
Exempel på ett klassiskt beige hus, med allt i ett plan, stuckatur och sadeltak
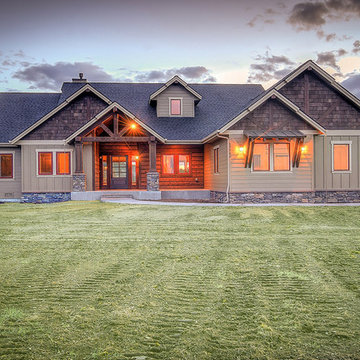
Front elevation with cedar gables and exposed timbers
Idéer för mellanstora amerikanska beige hus, med allt i ett plan och fiberplattor i betong
Idéer för mellanstora amerikanska beige hus, med allt i ett plan och fiberplattor i betong
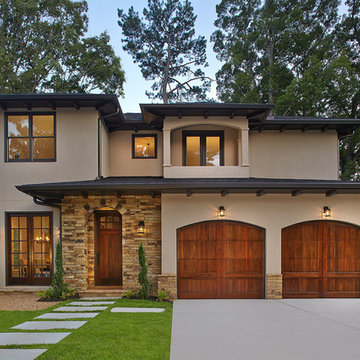
A new Mediterranean inspired home in Atlanta's Virginia Highland neighborhood. The exterior is hard coat stucco and stacked stone with Seal Skin (SW7675) soffits, fascia boards and window trim. There are french wood doors from the dining room to the front patio. The second floor balcony is off of the loft/office. The garage doors are Clopay Reserve Collection Custom Limited Edition wood carriage house doors stained dark walnut. Designed by Price Residential Design. Built by Epic Development. Photo by Brian Gassel.
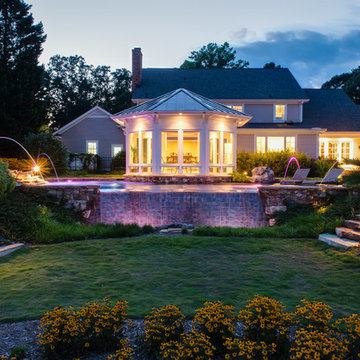
Mark Hoyle
Originally, this 3700 SF two level eclectic farmhouse from the mid 1980’s underwent design changes to reflect a more colonial style. Now, after being completely renovated with additional 2800 SF living space, it’s combined total of 6500 SF boasts an Energy Star certification of 5 stars.
Approaching this completed home, you will meander along a new driveway through the dense buffer of trees until you reach the clearing, and then circle a tiered fountain on axis with the front entry accentuating the symmetrical main structure. Many of the exterior changes included enclosing the front porch and rear screened porch, replacing windows, replacing all the vinyl siding with and fiber cement siding, creating a new front stoop with winding brick stairs and wrought iron railings as will as other additions to the left and rear of the home.
The existing interior was completely fro the studs and included modifying uses of many of the existing rooms such as converting the original dining room into an oval shaped theater with reclining theater seats, fiber-optic starlight ceiling and an 80” television with built-in surround sound. The laundry room increased in size by taking in the porch and received all new cabinets and finishes. The screened porch across the back of the house was enclosed to create a new dining room, enlarged the kitchen, all of which allows for a commanding view of the beautifully landscaped pool. The upper master suite begins by entering a private office then leads to a newly vaulted bedroom, a new master bathroom with natural light and an enlarged closet.
The major portion of the addition space was added to the left side as a part time home for the owner’s brother. This new addition boasts an open plan living, dining and kitchen, a master suite with a luxurious bathroom and walk–in closet, a guest suite, a garage and its own private gated brick courtyard entry and direct access to the well appointed pool patio.
And finally the last part of the project is the sunroom and new lagoon style pool. Tucked tightly against the rear of the home. This room was created to feel like a gazebo including a metal roof and stained wood ceiling, the foundation of this room was constructed with the pool to insure the look as if it is floating on the water. The pool’s negative edge opposite side allows open views of the trees beyond. There is a natural stone waterfall on one side of the pool and a shallow area on the opposite side for lounge chairs to be placed in it along with a hot tub that spills into the pool. The coping completes the pool’s natural shape and continues to the patio utilizing the same stone but separated by Zoysia grass keeping the natural theme. The finishing touches to this backyard oasis is completed utilizing large boulders, Tempest Torches, architectural lighting and abundant variety of landscaping complete the oasis for all to enjoy.
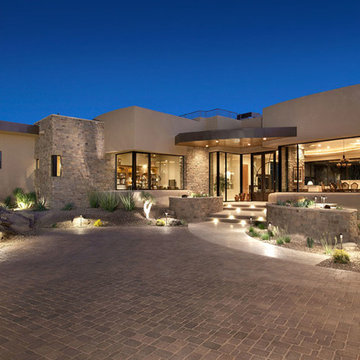
Front Entry
Inspiration för amerikanska beige hus, med allt i ett plan och stuckatur
Inspiration för amerikanska beige hus, med allt i ett plan och stuckatur
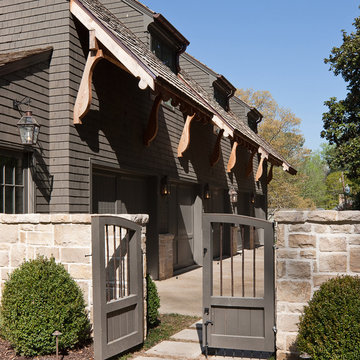
James Lockhart
Idéer för mycket stora vintage beige hus, med två våningar, sadeltak och tak i shingel
Idéer för mycket stora vintage beige hus, med två våningar, sadeltak och tak i shingel
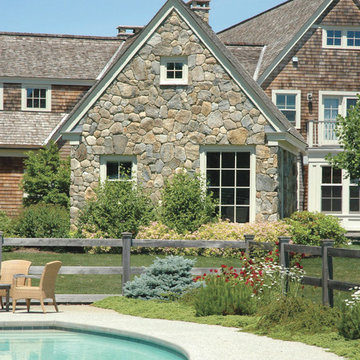
Rob Bramhall Architects, Inc.
Idéer för ett mycket stort lantligt beige hus, med tre eller fler plan och blandad fasad
Idéer för ett mycket stort lantligt beige hus, med tre eller fler plan och blandad fasad
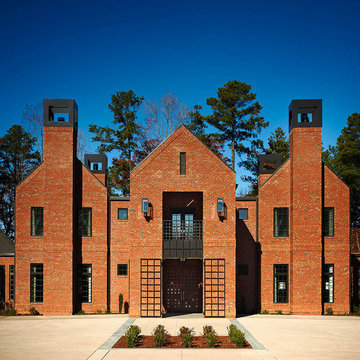
Our Canyon Creek brick offers the timeless feel of classic red brick with the character and detail of a vintage tumbled brick. Charred edges and cream accents give this award-winning brick a quality that's just as lived-in as it is distinguished. The Canyon Creek brick is part of our Select product tier, providing customers with a level of quality and consistency they won't find anywhere else. Love the colors in the Canyon Creek brick but looking for a more streamlined look? Check out our Cedar Creek brick.
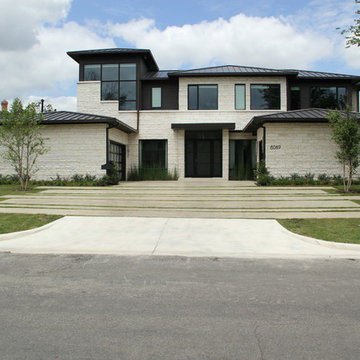
Inredning av ett modernt mellanstort beige stenhus, med två våningar och valmat tak

Exterior of the remodeled barn.
-Randal Bye
Inspiration för ett stort lantligt rött trähus, med tre eller fler plan och sadeltak
Inspiration för ett stort lantligt rött trähus, med tre eller fler plan och sadeltak
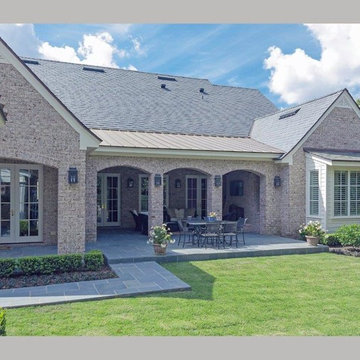
Exempel på ett stort klassiskt beige hus, med två våningar, tegel och tak i shingel

Shoot2Sell
Bella Vista Company
This home won the NARI Greater Dallas CotY Award for Entire House $750,001 to $1,000,000 in 2015.
Idéer för stora medelhavsstil beige hus, med två våningar och stuckatur
Idéer för stora medelhavsstil beige hus, med två våningar och stuckatur
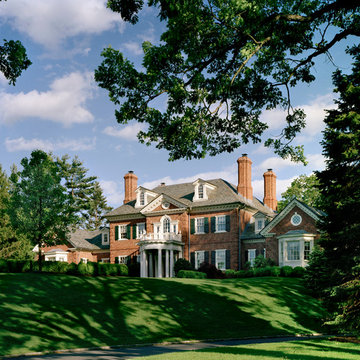
Charles Hilton Architects
Foto på ett mycket stort vintage rött hus, med tre eller fler plan, tegel, valmat tak och tak i shingel
Foto på ett mycket stort vintage rött hus, med tre eller fler plan, tegel, valmat tak och tak i shingel
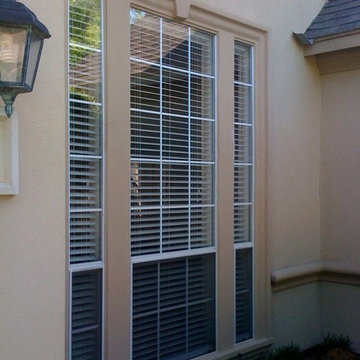
Idéer för ett mellanstort klassiskt beige hus, med två våningar, stuckatur och halvvalmat sadeltak
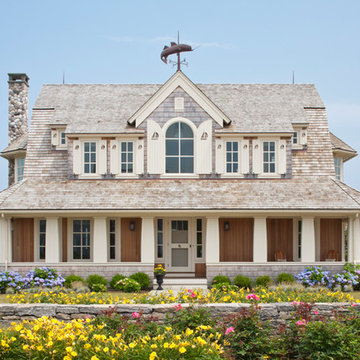
Photo Credits: Brian Vanden Brink
Exempel på ett stort maritimt beige hus, med två våningar och tak i shingel
Exempel på ett stort maritimt beige hus, med två våningar och tak i shingel
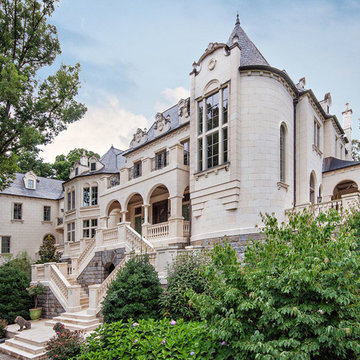
This elegant home is completely clad in hand carved Italian, lecce beige limestone. Each architectural stone element was custom designed to suit the french style of the client. Our team of design professionals is available to answer questions on architectural limestone, balustrades, window surounds, and columns at: (828) 681-5111.
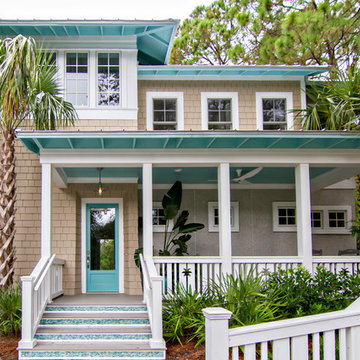
HGTV Smart Home 2013 by Glenn Layton Homes, Jacksonville Beach, Florida.
Idéer för ett stort maritimt beige hus, med två våningar, vinylfasad och valmat tak
Idéer för ett stort maritimt beige hus, med två våningar, vinylfasad och valmat tak
101 389 foton på beige, rött hus
9
