2 701 foton på beige sällskapsrum, med en spiselkrans i tegelsten
Sortera efter:
Budget
Sortera efter:Populärt i dag
1 - 20 av 2 701 foton
Artikel 1 av 3
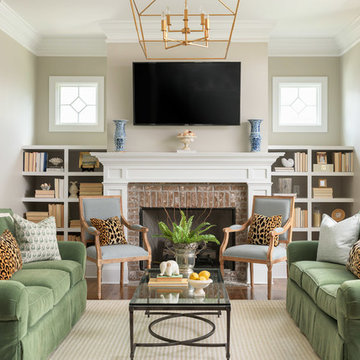
Morgan Nowland photography
Klassisk inredning av ett mellanstort vardagsrum, med beige väggar, mellanmörkt trägolv, en standard öppen spis, en spiselkrans i tegelsten, en väggmonterad TV och brunt golv
Klassisk inredning av ett mellanstort vardagsrum, med beige väggar, mellanmörkt trägolv, en standard öppen spis, en spiselkrans i tegelsten, en väggmonterad TV och brunt golv

Exempel på ett stort allrum med öppen planlösning, med vita väggar, ljust trägolv, en standard öppen spis, en spiselkrans i tegelsten och beiget golv
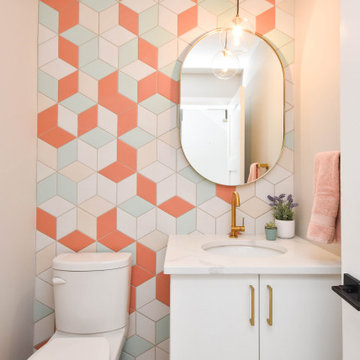
This powder room is one of our favourite spaces in this home! It is fun, youthful, bright and colourful. The tile pattern layout is so stunning – it’s such a beautiful bathroom and definitely evoked a statement when you enter this space for the first time.
the Joy MZ tile collection from Euro Tile & Stone is a tribute to the classic print known as diamond plaid found in Scottish high-end fashion since the seventeenth century. The cheerful collection features distinct diamond motifs with the irregular texture of watercolour paper to emphasize the intensity and transparency of colour.
The powder room would be complete without pairing these colourful tiles with gold accents found in the cabinet handles, lavatory faucet, mini-pendant light, and bathroom accessories

Living room furnishing and remodel
Exempel på ett litet 60 tals allrum med öppen planlösning, med vita väggar, mellanmörkt trägolv, en öppen hörnspis, en spiselkrans i tegelsten, TV i ett hörn och brunt golv
Exempel på ett litet 60 tals allrum med öppen planlösning, med vita väggar, mellanmörkt trägolv, en öppen hörnspis, en spiselkrans i tegelsten, TV i ett hörn och brunt golv

From kitchen looking in to the great room.
Idéer för mellanstora vintage allrum med öppen planlösning, med grå väggar, laminatgolv, en standard öppen spis, en spiselkrans i tegelsten, en väggmonterad TV och brunt golv
Idéer för mellanstora vintage allrum med öppen planlösning, med grå väggar, laminatgolv, en standard öppen spis, en spiselkrans i tegelsten, en väggmonterad TV och brunt golv
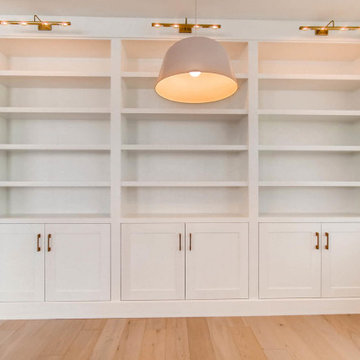
Beautiful built in cabinetry in the family room.
Idéer för att renovera ett stort lantligt allrum med öppen planlösning, med ett bibliotek, vita väggar, ljust trägolv, en öppen hörnspis, en spiselkrans i tegelsten och en väggmonterad TV
Idéer för att renovera ett stort lantligt allrum med öppen planlösning, med ett bibliotek, vita väggar, ljust trägolv, en öppen hörnspis, en spiselkrans i tegelsten och en väggmonterad TV

Inredning av ett lantligt mellanstort allrum med öppen planlösning, med vita väggar, mörkt trägolv, en standard öppen spis, en spiselkrans i tegelsten, en väggmonterad TV och brunt golv
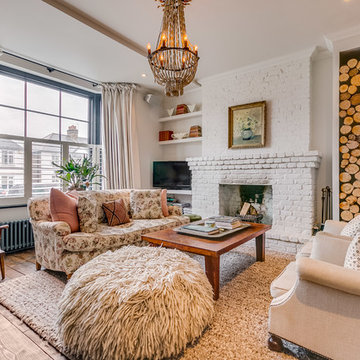
Inredning av ett eklektiskt mellanstort separat vardagsrum, med vita väggar, ljust trägolv, en standard öppen spis, en spiselkrans i tegelsten, en fristående TV och brunt golv

Simon Maxwell
Bild på ett mellanstort 60 tals vardagsrum, med beige väggar, en öppen vedspis, en spiselkrans i tegelsten, en fristående TV, brunt golv och mellanmörkt trägolv
Bild på ett mellanstort 60 tals vardagsrum, med beige väggar, en öppen vedspis, en spiselkrans i tegelsten, en fristående TV, brunt golv och mellanmörkt trägolv

The client’s coastal New England roots inspired this Shingle style design for a lakefront lot. With a background in interior design, her ideas strongly influenced the process, presenting both challenge and reward in executing her exact vision. Vintage coastal style grounds a thoroughly modern open floor plan, designed to house a busy family with three active children. A primary focus was the kitchen, and more importantly, the butler’s pantry tucked behind it. Flowing logically from the garage entry and mudroom, and with two access points from the main kitchen, it fulfills the utilitarian functions of storage and prep, leaving the main kitchen free to shine as an integral part of the open living area.
An ARDA for Custom Home Design goes to
Royal Oaks Design
Designer: Kieran Liebl
From: Oakdale, Minnesota
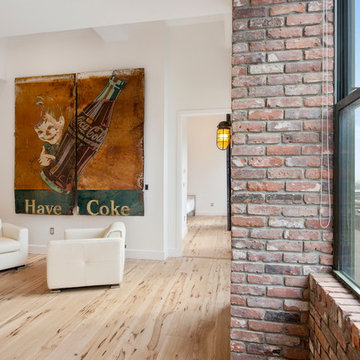
Foto på ett litet funkis allrum med öppen planlösning, med en hemmabar, plywoodgolv, en spiselkrans i tegelsten, brunt golv och vita väggar
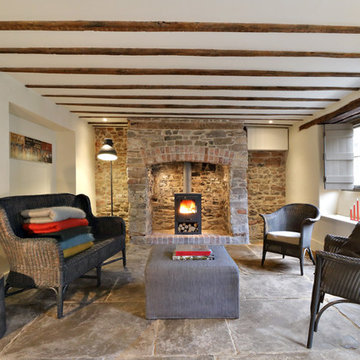
Inredning av ett lantligt litet allrum med öppen planlösning, med vita väggar, en öppen vedspis, en spiselkrans i tegelsten och kalkstensgolv
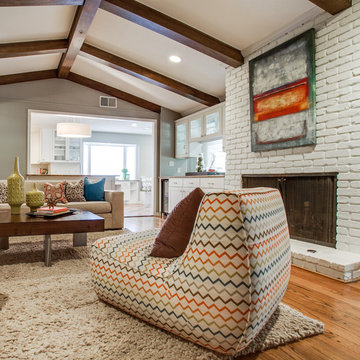
design by Pulp Design Studios | http://pulpdesignstudios.com/
The goal of this whole home refresh was to create a fun, fresh and collected look that was both kid-friendly and livable. Cosmetic updates included selecting vibrantly colored and happy hues, bold wallpaper and modern accents to create a dynamic family-friendly home.
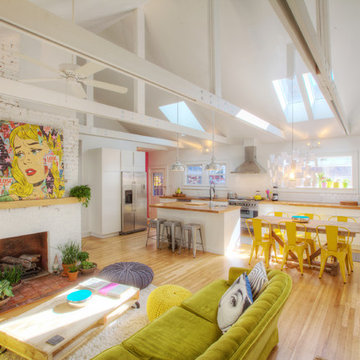
1920s bungalow gutted and remodeled for open concept living includes new skylights, new exposed trusses, and more natural light - Interior Architecture: HAUS | Architecture + BRUSFO - Construction Management: WERK | Build - Photo: HAUS | Architecture
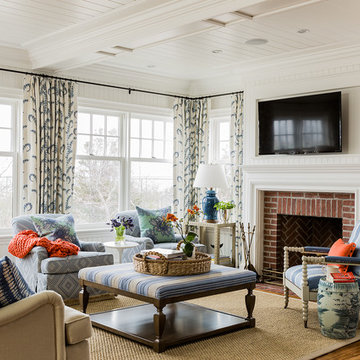
This ocean-front shingled Gambrel style house is home to a young family with little kids who lead an active, outdoor lifestyle. My goal was to create a bespoke, colorful and eclectic interior that looked sophisticated and fresh, but that was tough enough to withstand salt, sand and wet kids galore. The palette of coral and blue is an obvious choice, but we tried to translate it into a less expected, slightly updated way, hence the front door! Liberal use of indoor-outdoor fabrics created a seamless appearance while preserving the utility needed for this full time seaside residence.
photo: Michael J Lee Photography
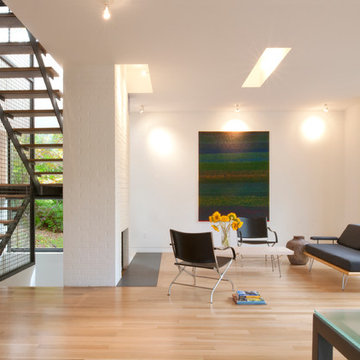
Takoma Park MD
General Contractor: Added Dimensions
Photo: Julia Heine / McInturff Architects
Inspiration för moderna vardagsrum, med vita väggar, en standard öppen spis och en spiselkrans i tegelsten
Inspiration för moderna vardagsrum, med vita väggar, en standard öppen spis och en spiselkrans i tegelsten
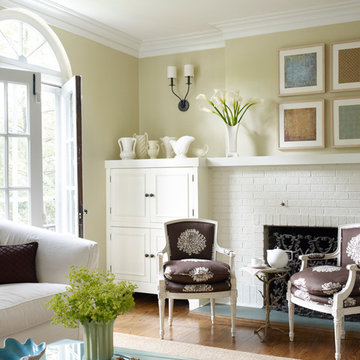
Boomgaarden Architects, Joyce Bruce & Sterling Wilson Interiors
Idéer för ett stort shabby chic-inspirerat separat vardagsrum, med beige väggar, mellanmörkt trägolv, en standard öppen spis, en spiselkrans i tegelsten och brunt golv
Idéer för ett stort shabby chic-inspirerat separat vardagsrum, med beige väggar, mellanmörkt trägolv, en standard öppen spis, en spiselkrans i tegelsten och brunt golv

Karen Melvin Photography
Bild på ett vardagsrum, med grå väggar, en standard öppen spis och en spiselkrans i tegelsten
Bild på ett vardagsrum, med grå väggar, en standard öppen spis och en spiselkrans i tegelsten

Warm white living room accented with natural jute rug and linen furniture. White brick fireplace with wood mantle compliments light tone wood floors.

Photo credit: Laurey W. Glenn/Southern Living
Maritim inredning av ett uterum, med en standard öppen spis, en spiselkrans i tegelsten och tak
Maritim inredning av ett uterum, med en standard öppen spis, en spiselkrans i tegelsten och tak
2 701 foton på beige sällskapsrum, med en spiselkrans i tegelsten
1



