2 704 foton på beige sällskapsrum, med en spiselkrans i tegelsten
Sortera efter:
Budget
Sortera efter:Populärt i dag
121 - 140 av 2 704 foton
Artikel 1 av 3

For this home, we really wanted to create an atmosphere of cozy. A "lived in" farmhouse. We kept the colors light throughout the home, and added contrast with black interior windows, and just a touch of colors on the wall. To help create that cozy and comfortable vibe, we added in brass accents throughout the home. You will find brass lighting and hardware throughout the home. We also decided to white wash the large two story fireplace that resides in the great room. The white wash really helped us to get that "vintage" look, along with the over grout we had applied to it. We kept most of the metals warm, using a lot of brass and polished nickel. One of our favorite features is the vintage style shiplap we added to most of the ceiling on the main floor...and of course no vintage inspired home would be complete without true vintage rustic beams, which we placed in the great room, fireplace mantel and the master bedroom.

This large classic family room was thoroughly redesigned into an inviting and cozy environment replete with carefully-appointed artisanal touches from floor to ceiling. Master millwork and an artful blending of color and texture frame a vision for the creation of a timeless sense of warmth within an elegant setting. To achieve this, we added a wall of paneling in green strie and a new waxed pine mantel. A central brass chandelier was positioned both to please the eye and to reign in the scale of this large space. A gilt-finished, crystal-edged mirror over the fireplace, and brown crocodile embossed leather wing chairs blissfully comingle in this enduring design that culminates with a lacquered coral sideboard that cannot but sound a joyful note of surprise, marking this room as unwaveringly unique.Peter Rymwid
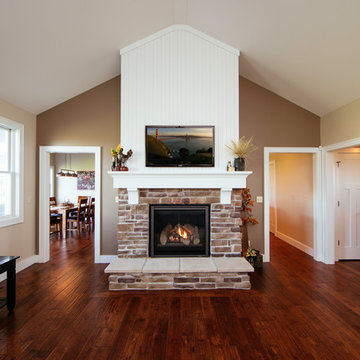
Lantlig inredning av ett allrum, med beige väggar, mellanmörkt trägolv, en standard öppen spis, en spiselkrans i tegelsten och en väggmonterad TV

Our goal was to create an elegant current space that fit naturally into the architecture, utilizing tailored furniture and subtle tones and textures. We wanted to make the space feel lighter, open, and spacious both for entertaining and daily life. The fireplace received a face lift with a bright white paint job and a black honed slab hearth. We thoughtfully incorporated durable fabrics and materials as our client's home life includes dogs and children.

Music Room!!!
Idéer för ett mellanstort lantligt allrum med öppen planlösning, med ett musikrum, vita väggar, mellanmörkt trägolv, en standard öppen spis, en spiselkrans i tegelsten, en väggmonterad TV och brunt golv
Idéer för ett mellanstort lantligt allrum med öppen planlösning, med ett musikrum, vita väggar, mellanmörkt trägolv, en standard öppen spis, en spiselkrans i tegelsten, en väggmonterad TV och brunt golv

Lee Construction (916)941-8646
Glenn Rose Photography (916)370-4420
Exempel på ett allrum med öppen planlösning, med vita väggar, mellanmörkt trägolv, en öppen hörnspis, en spiselkrans i tegelsten, en inbyggd mediavägg och brunt golv
Exempel på ett allrum med öppen planlösning, med vita väggar, mellanmörkt trägolv, en öppen hörnspis, en spiselkrans i tegelsten, en inbyggd mediavägg och brunt golv
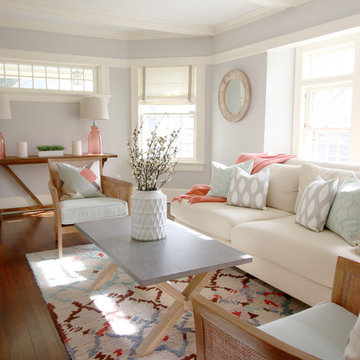
Inspiration för mellanstora klassiska separata vardagsrum, med lila väggar, mörkt trägolv och en spiselkrans i tegelsten
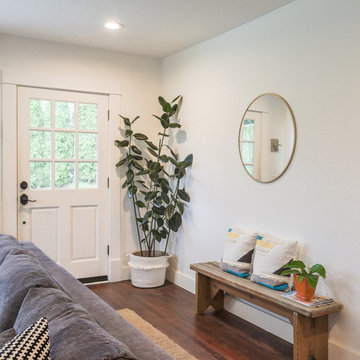
Updated living space
Bild på ett litet lantligt allrum med öppen planlösning, med vita väggar, mellanmörkt trägolv, en standard öppen spis, en spiselkrans i tegelsten, en väggmonterad TV och brunt golv
Bild på ett litet lantligt allrum med öppen planlösning, med vita väggar, mellanmörkt trägolv, en standard öppen spis, en spiselkrans i tegelsten, en väggmonterad TV och brunt golv
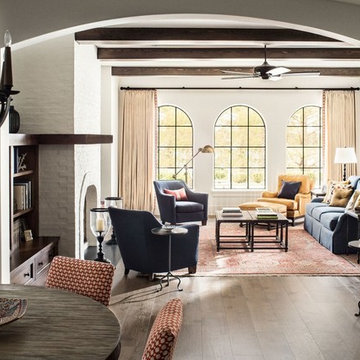
Bild på ett mellanstort medelhavsstil allrum med öppen planlösning, med ett finrum, vita väggar, mörkt trägolv, en standard öppen spis, en spiselkrans i tegelsten och brunt golv
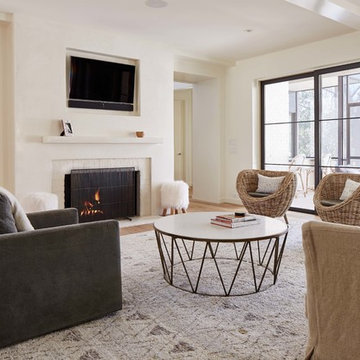
An extraordinary opportunity taken, applying a client driven design concept into a residence surpassing all expectations. Client collaboration and pursuant work combine to satisfy requirements of modernism, respect of streetscape, family privacy, and applications of art and function. Interior Furnishings by Client. Exclusive Photography and Videography by Michael Blevins of MB Productions.
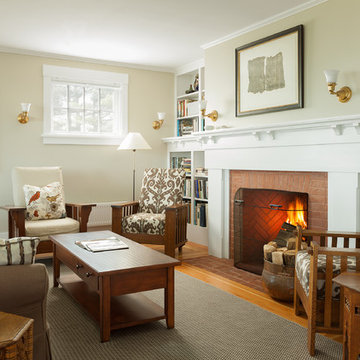
photography by Trent Bell
Idéer för ett maritimt separat vardagsrum, med beige väggar, mellanmörkt trägolv, en standard öppen spis och en spiselkrans i tegelsten
Idéer för ett maritimt separat vardagsrum, med beige väggar, mellanmörkt trägolv, en standard öppen spis och en spiselkrans i tegelsten
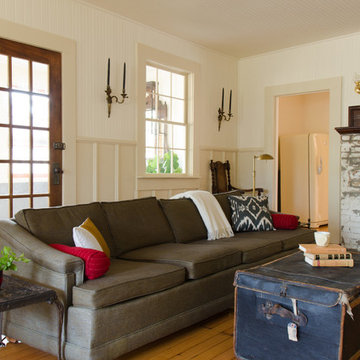
The living room was about editing. Remove the existing red carpet, remove the existing teal fireplace tile and all of a sudden the room looks beautiful.

Inspiration för klassiska allrum med öppen planlösning, med vita väggar, mellanmörkt trägolv, en standard öppen spis, en spiselkrans i tegelsten, en väggmonterad TV och brunt golv
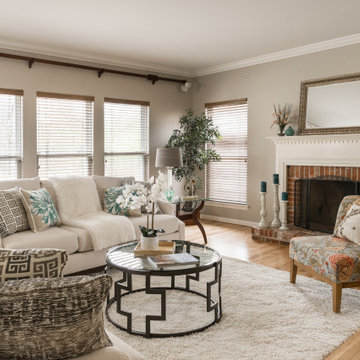
Idéer för att renovera ett stort vintage allrum med öppen planlösning, med grå väggar, mellanmörkt trägolv, en standard öppen spis, en spiselkrans i tegelsten och brunt golv
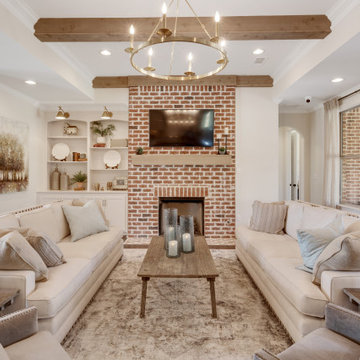
Idéer för mellanstora vintage separata vardagsrum, med en spiselkrans i tegelsten, en väggmonterad TV, vita väggar och en standard öppen spis
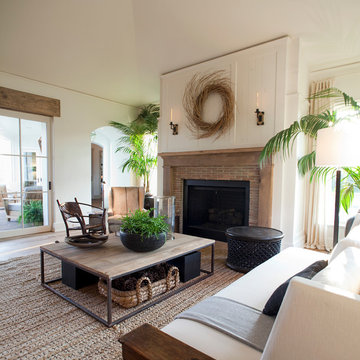
Exempel på ett mellanstort klassiskt separat vardagsrum, med vita väggar, ljust trägolv, en standard öppen spis, en spiselkrans i tegelsten och beiget golv
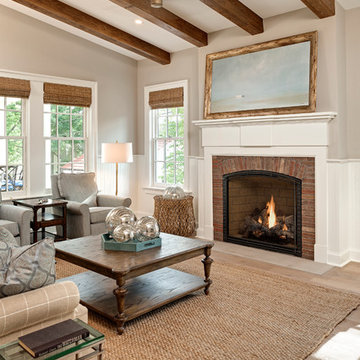
LandMark Photography
Bild på ett mellanstort maritimt allrum med öppen planlösning, med beige väggar, ljust trägolv, en standard öppen spis och en spiselkrans i tegelsten
Bild på ett mellanstort maritimt allrum med öppen planlösning, med beige väggar, ljust trägolv, en standard öppen spis och en spiselkrans i tegelsten
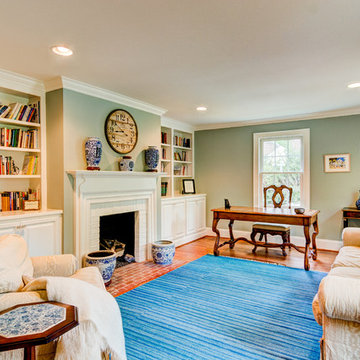
Inredning av ett mellanstort separat vardagsrum, med ett bibliotek, gröna väggar, mellanmörkt trägolv, en standard öppen spis och en spiselkrans i tegelsten
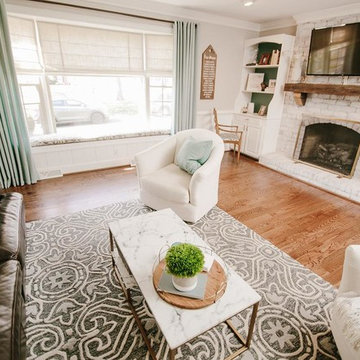
Bild på ett mellanstort vintage allrum med öppen planlösning, med ett finrum, grå väggar, mörkt trägolv, en standard öppen spis, en spiselkrans i tegelsten, en väggmonterad TV och brunt golv

Scott Amundson Photography
Inspiration för ett eklektiskt uterum, med en bred öppen spis, en spiselkrans i tegelsten, takfönster och grått golv
Inspiration för ett eklektiskt uterum, med en bred öppen spis, en spiselkrans i tegelsten, takfönster och grått golv
2 704 foton på beige sällskapsrum, med en spiselkrans i tegelsten
7



