515 foton på beige sällskapsrum
Sortera efter:
Budget
Sortera efter:Populärt i dag
81 - 100 av 515 foton
Artikel 1 av 3
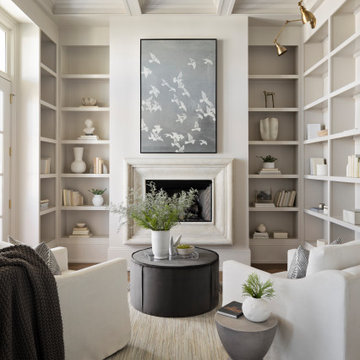
Inredning av ett klassiskt mellanstort allrum med öppen planlösning, med ett bibliotek, beige väggar, mellanmörkt trägolv, en standard öppen spis, en spiselkrans i sten och brunt golv
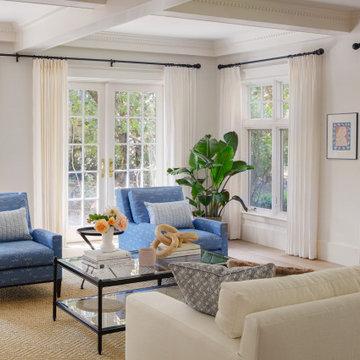
This family wanted a simple, bright aesthetic. They also craved moments full of rich blue and orange hues and we achieved this balance by setting a white backdrop throughout and pulling in color on furnishings and fabrics.

Este gran proyecto se ubica sobre dos parcelas, así decidimos situar la vivienda en la parcela topográficamente más elevada para maximizar las vistas al mar y crear un gran jardín delantero que funciona de amortiguador entre la vivienda y la vía pública. Las líneas modernas de los volúmenes dialogan con los materiales típicos de la isla creando una vivienda menorquina y contemporánea.
El proyecto diferencia dos volúmenes separados por un patio que aporta luz natural, ventilación cruzada y amplitud visual. Cada volumen tiene una función diferenciada, en el primero situamos la zona de día en un gran espacio diáfano profundamente conectado con el exterior, el segundo en cambio alberga, en dos plantas, las habitaciones y los espacios de servicio creando la privacidad necesaria para su uso.
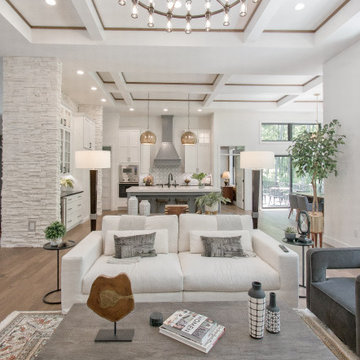
Great Room hardwood floors by Mannington, Bengal Bay in color Saffron.
Inspiration för klassiska allrum med öppen planlösning, med ett finrum, vita väggar, mellanmörkt trägolv och brunt golv
Inspiration för klassiska allrum med öppen planlösning, med ett finrum, vita väggar, mellanmörkt trägolv och brunt golv
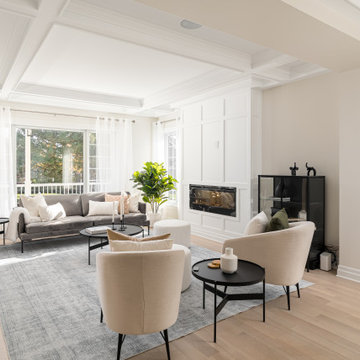
This beautiful totally renovated 4 bedroom home just hit the market. The owners wanted to make sure when potential buyers walked through, they would be able to imagine themselves living here.
A lot of details were incorporated into this luxury property from the steam fireplace in the primary bedroom to tiling and architecturally interesting ceilings.
If you would like a tour of this property we staged in Pointe Claire South, Quebec, contact Linda Gauthier at 514-609-6721.

By using an area rug to define the seating, a cozy space for hanging out is created while still having room for the baby grand piano, a bar and storage.
Tiering the millwork at the fireplace, from coffered ceiling to floor, creates a graceful composition, giving focus and unifying the room by connecting the coffered ceiling to the wall paneling below. Light fabrics are used throughout to keep the room light, warm and peaceful- accenting with blues.
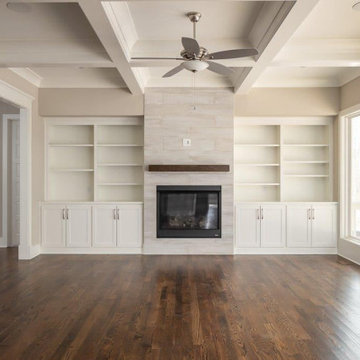
Customize your luxury home! Jordan Pointe - Lot 50 is a gorgeous move-in-ready home, built with personalized features and an incredible master bath! Including:
?Walk-up Attic
?10 ft Coffered Ceilings
?Screened In Porch
?Back Staircase to Rec Room
?Energy-star Certified
#amwardhomes #homebuilder #nchomes #triangleareahomes #moveinreadyhomes #customhomes #luxuryhomes #jordanpointe
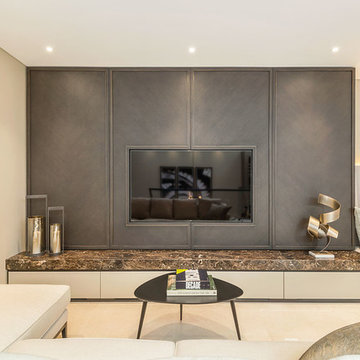
#nu projects specialises in luxury refurbishments- extensions - basements - new builds.
Idéer för ett litet modernt loftrum, med beige väggar, klinkergolv i keramik, en väggmonterad TV och vitt golv
Idéer för ett litet modernt loftrum, med beige väggar, klinkergolv i keramik, en väggmonterad TV och vitt golv

Custom paneling with dental shelf detail - Ballard sconces
Idéer för att renovera ett mycket stort vintage loftrum, med ett finrum, vita väggar, ljust trägolv, en standard öppen spis och en spiselkrans i sten
Idéer för att renovera ett mycket stort vintage loftrum, med ett finrum, vita väggar, ljust trägolv, en standard öppen spis och en spiselkrans i sten
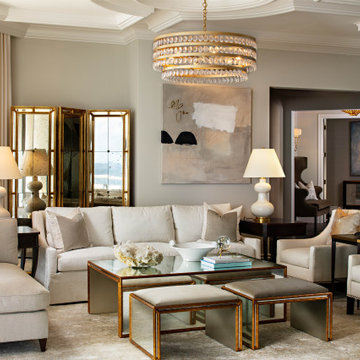
-Most of residence has glass doors, walls and windows overlooking the ocean, making ceilings the best surface for creating architectural interest
-In the renovation, we raise ceiling heights, reduce soffits and integrate drapery pockets in the crown to hide motorized translucent shades, blackout shades and drapery panels, all which help control heat gain and glare inherent in unit’s multi-directional ocean exposure (south, east and north)
-Patterns highlight the ceilings in major rooms and accent their light fixtures
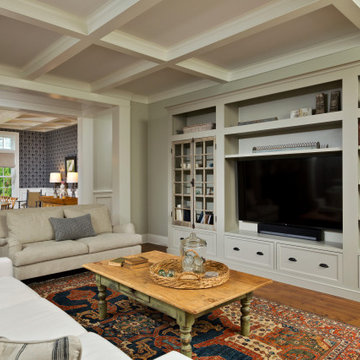
Exempel på ett stort klassiskt separat vardagsrum, med grå väggar, mellanmörkt trägolv, en standard öppen spis, en spiselkrans i tegelsten, en väggmonterad TV och brunt golv

Klassisk inredning av ett allrum med öppen planlösning, med vita väggar, marmorgolv, en väggmonterad TV och beiget golv
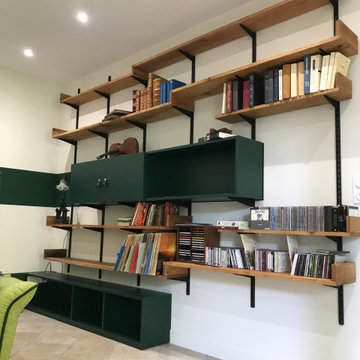
Idéer för ett mellanstort modernt separat vardagsrum, med ett bibliotek, vita väggar, klinkergolv i keramik och grått golv
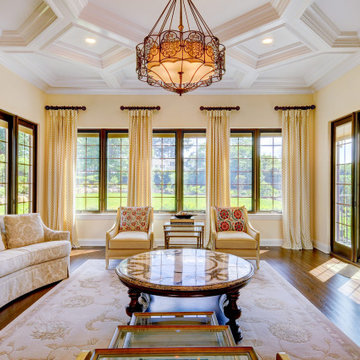
Klassisk inredning av ett separat vardagsrum, med gula väggar, mörkt trägolv, en standard öppen spis och brunt golv
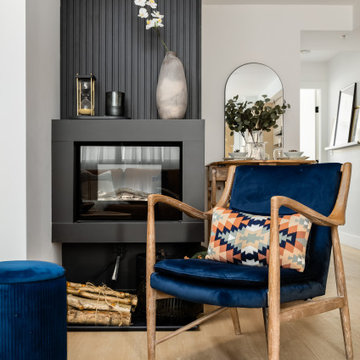
The clean lines nod to mid-century design with the Muse & Merchant chair. A sleek silhouette with great Scandinavian style details.
A dominant wood burning fireplace creates a cozy ambience.

The experience was designed to begin as residents approach the development, we were asked to evoke the Art Deco history of local Paddington Station which starts with a contrast chevron patterned floor leading residents through the entrance. This architectural statement becomes a bold focal point, complementing the scale of the lobbies double height spaces. Brass metal work is layered throughout the space, adding touches of luxury, en-keeping with the development. This starts on entry, announcing ‘Paddington Exchange’ inset within the floor. Subtle and contemporary vertical polished plaster detailing also accentuates the double-height arrival points .
A series of black and bronze pendant lights sit in a crossed pattern to mirror the playful flooring. The central concierge desk has curves referencing Art Deco architecture, as well as elements of train and automobile design.
Completed at HLM Architects
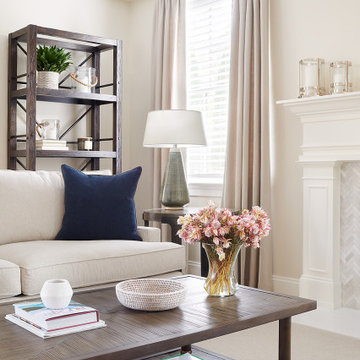
*Please Note: All “related,” “similar,” and “sponsored” products tagged or listed by Houzz are not actual products pictured. They have not been approved by Glenna Stone Interior Design nor any of the professionals credited. For information about our work, please contact info@glennastone.com.
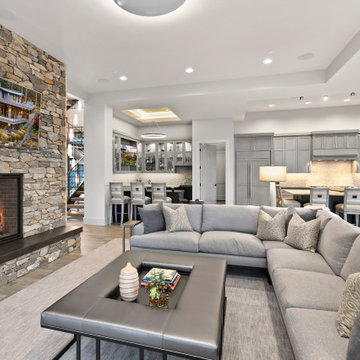
Inspiration för mycket stora allrum med öppen planlösning, med en hemmabar, grå väggar, mellanmörkt trägolv, en standard öppen spis, en spiselkrans i sten och en väggmonterad TV
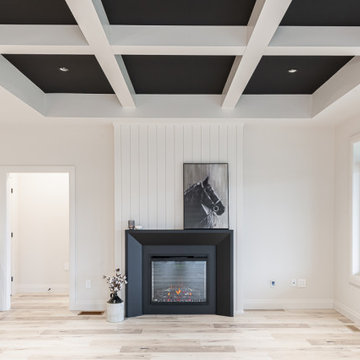
Inspiration för ett mellanstort vintage allrum med öppen planlösning, med vita väggar, laminatgolv, en standard öppen spis, en väggmonterad TV och brunt golv
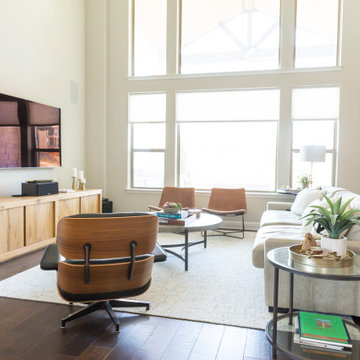
50 tals inredning av ett stort allrum med öppen planlösning, med grå väggar, mellanmörkt trägolv, en öppen hörnspis, en spiselkrans i sten, en väggmonterad TV och brunt golv
515 foton på beige sällskapsrum
5



