515 foton på beige sällskapsrum
Sortera efter:
Budget
Sortera efter:Populärt i dag
141 - 160 av 515 foton
Artikel 1 av 3
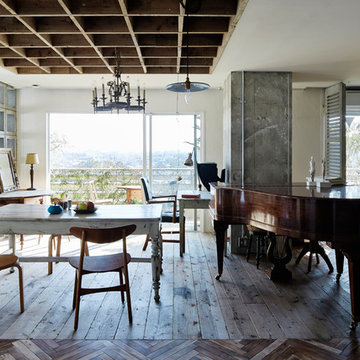
Medelhavsstil inredning av ett allrum, med vita väggar, mellanmörkt trägolv och brunt golv

Living room or family room with a customized fireplace and carpeted floor. The huge glass doors welcome the coastal view and natural light. The indoor plants add up to the coastal home design.
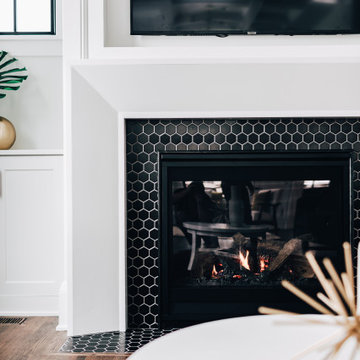
Modern and traditional styles unite
Klassisk inredning av ett mellanstort vardagsrum, med mellanmörkt trägolv, en standard öppen spis, en spiselkrans i trä, en inbyggd mediavägg och brunt golv
Klassisk inredning av ett mellanstort vardagsrum, med mellanmörkt trägolv, en standard öppen spis, en spiselkrans i trä, en inbyggd mediavägg och brunt golv
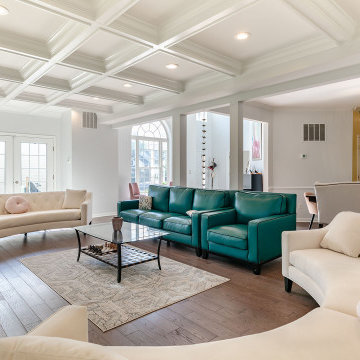
Inspiration för ett stort funkis allrum med öppen planlösning, med vita väggar, mellanmörkt trägolv och brunt golv
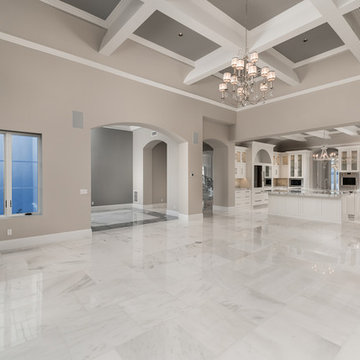
Living room with coffered ceiling, arched entryways, and marble floors.
Medelhavsstil inredning av ett mycket stort allrum med öppen planlösning, med ett finrum, grå väggar, marmorgolv, en standard öppen spis, en spiselkrans i sten, en väggmonterad TV och grått golv
Medelhavsstil inredning av ett mycket stort allrum med öppen planlösning, med ett finrum, grå väggar, marmorgolv, en standard öppen spis, en spiselkrans i sten, en väggmonterad TV och grått golv

Designed by Amy Coslet & Sherri DuPont
Photography by Lori Hamilton
Idéer för att renovera ett medelhavsstil allrum, med grå väggar, heltäckningsmatta, en väggmonterad TV och flerfärgat golv
Idéer för att renovera ett medelhavsstil allrum, med grå väggar, heltäckningsmatta, en väggmonterad TV och flerfärgat golv
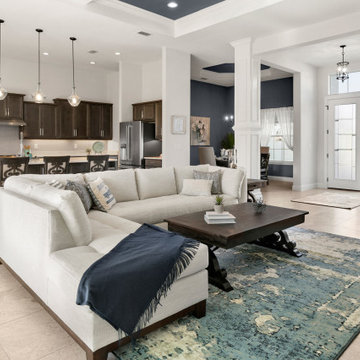
Idéer för ett klassiskt allrum med öppen planlösning, med vita väggar, klinkergolv i keramik, en hängande öppen spis, en väggmonterad TV och beiget golv

We love this living room featuring exposed beams, double doors and wood floors!
Inredning av ett mycket stort allrum med öppen planlösning, med en hemmabar, vita väggar, mellanmörkt trägolv, en standard öppen spis, en spiselkrans i sten, en väggmonterad TV och brunt golv
Inredning av ett mycket stort allrum med öppen planlösning, med en hemmabar, vita väggar, mellanmörkt trägolv, en standard öppen spis, en spiselkrans i sten, en väggmonterad TV och brunt golv
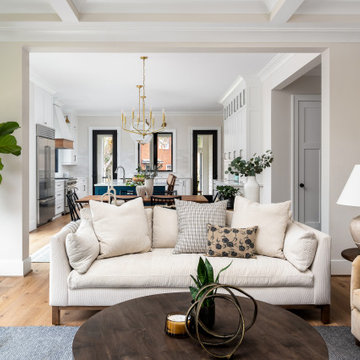
Our clients, a family of five, were moving cross-country to their new construction home and wanted to create their forever dream abode. A luxurious primary bedroom, a serene primary bath haven, a grand dining room, an impressive office retreat, and an open-concept kitchen that flows seamlessly into the main living spaces, perfect for after-work relaxation and family time, all the essentials for the ideal home for our clients! Wood tones and textured accents bring warmth and variety in addition to this neutral color palette, with touches of color throughout. Overall, our executed design accomplished our client's goal of having an open, airy layout for all their daily needs! And who doesn't love coming home to a brand-new house with all new furnishings?
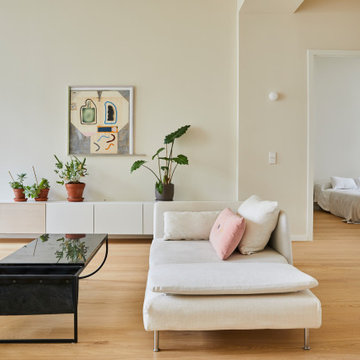
heller Wohnraum, Eiche Parkett, Industrieloft
Exempel på ett mellanstort modernt loftrum, med ett finrum, beige väggar och ljust trägolv
Exempel på ett mellanstort modernt loftrum, med ett finrum, beige väggar och ljust trägolv
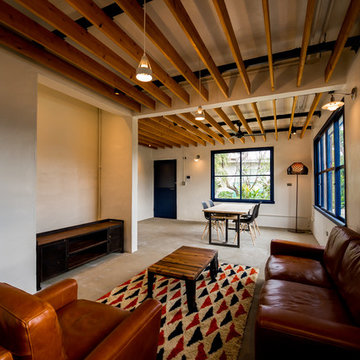
沖縄にある60年代のアメリカ人向け住宅をリフォーム
Inspiration för små amerikanska allrum med öppen planlösning, med vita väggar, betonggolv och grått golv
Inspiration för små amerikanska allrum med öppen planlösning, med vita väggar, betonggolv och grått golv
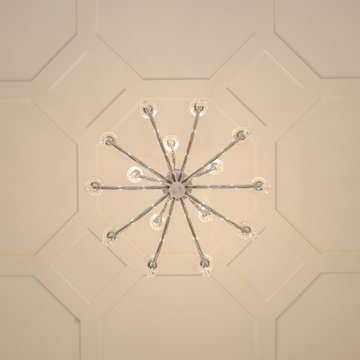
This modern mansion has a grand entrance indeed. To the right is a glorious 3 story stairway with custom iron and glass stair rail. The dining room has dramatic black and gold metallic accents. To the left is a home office, entrance to main level master suite and living area with SW0077 Classic French Gray fireplace wall highlighted with golden glitter hand applied by an artist. Light golden crema marfil stone tile floors, columns and fireplace surround add warmth. The chandelier is surrounded by intricate ceiling details. Just around the corner from the elevator we find the kitchen with large island, eating area and sun room. The SW 7012 Creamy walls and SW 7008 Alabaster trim and ceilings calm the beautiful home.
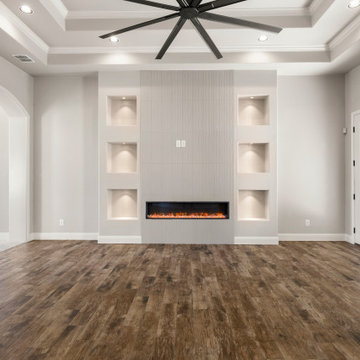
Idéer för ett klassiskt allrum med öppen planlösning, med grå väggar, mellanmörkt trägolv, en standard öppen spis, en spiselkrans i trä och en väggmonterad TV
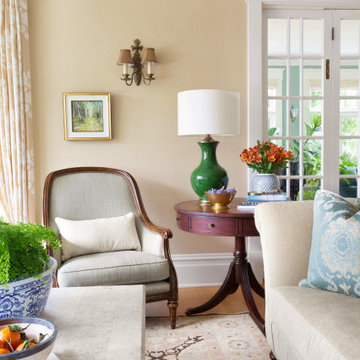
Formal living space with traditional furnishings
Klassisk inredning av ett mellanstort separat vardagsrum, med ett finrum, gula väggar, ljust trägolv, en standard öppen spis och en spiselkrans i trä
Klassisk inredning av ett mellanstort separat vardagsrum, med ett finrum, gula väggar, ljust trägolv, en standard öppen spis och en spiselkrans i trä
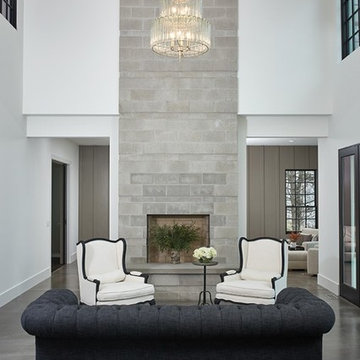
Inspiration för moderna allrum med öppen planlösning, med vita väggar, en standard öppen spis, en spiselkrans i betong och grått golv
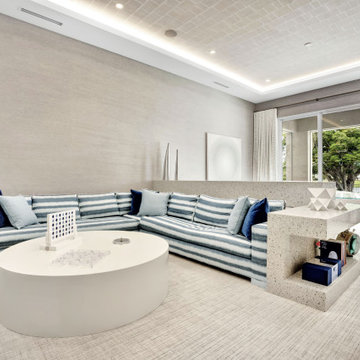
Designed for comfort and living with calm, this family room is the perfect place for family time.
Bild på ett stort funkis allrum med öppen planlösning, med blå väggar, mellanmörkt trägolv, en inbyggd mediavägg och beiget golv
Bild på ett stort funkis allrum med öppen planlösning, med blå väggar, mellanmörkt trägolv, en inbyggd mediavägg och beiget golv
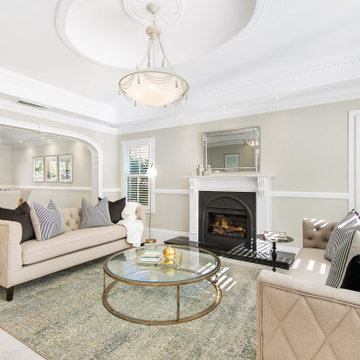
Foto på ett mellanstort vintage separat vardagsrum, med ett finrum, grå väggar, heltäckningsmatta, en standard öppen spis, en spiselkrans i gips och beiget golv

The experience was designed to begin as residents approach the development, we were asked to evoke the Art Deco history of local Paddington Station which starts with a contrast chevron patterned floor leading residents through the entrance. This architectural statement becomes a bold focal point, complementing the scale of the lobbies double height spaces. Brass metal work is layered throughout the space, adding touches of luxury, en-keeping with the development. This starts on entry, announcing ‘Paddington Exchange’ inset within the floor. Subtle and contemporary vertical polished plaster detailing also accentuates the double-height arrival points .
A series of black and bronze pendant lights sit in a crossed pattern to mirror the playful flooring. The central concierge desk has curves referencing Art Deco architecture, as well as elements of train and automobile design.
Completed at HLM Architects
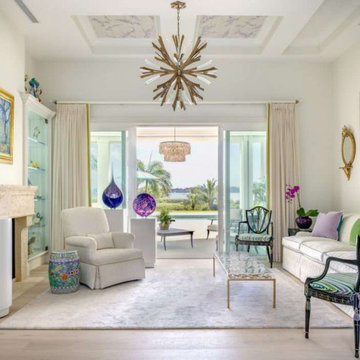
Living Room
Klassisk inredning av ett mycket stort allrum med öppen planlösning, med vita väggar, en standard öppen spis, en spiselkrans i sten och beiget golv
Klassisk inredning av ett mycket stort allrum med öppen planlösning, med vita väggar, en standard öppen spis, en spiselkrans i sten och beiget golv
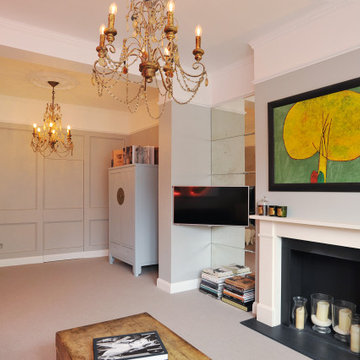
Vibrant and colorful living room design with quirky elements.
Inspiration för mellanstora eklektiska separata vardagsrum, med ett bibliotek, grå väggar, heltäckningsmatta, en standard öppen spis, en spiselkrans i sten och grått golv
Inspiration för mellanstora eklektiska separata vardagsrum, med ett bibliotek, grå väggar, heltäckningsmatta, en standard öppen spis, en spiselkrans i sten och grått golv
515 foton på beige sällskapsrum
8



