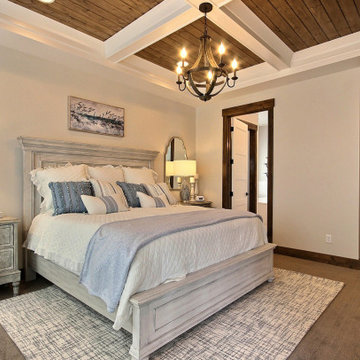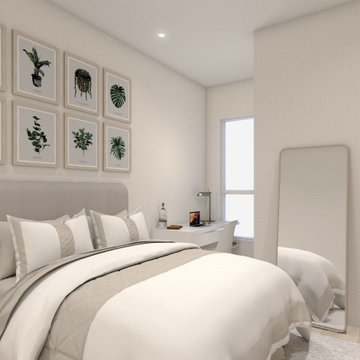150 foton på beige sovrum
Sortera efter:
Budget
Sortera efter:Populärt i dag
21 - 40 av 150 foton
Artikel 1 av 3
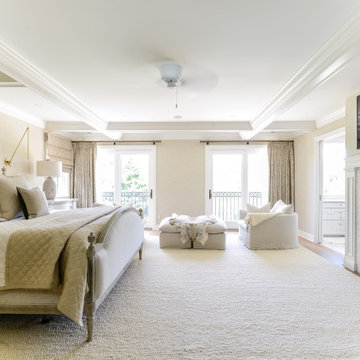
Inspiration för ett vintage huvudsovrum, med beige väggar, mellanmörkt trägolv, en standard öppen spis, en spiselkrans i trä och brunt golv
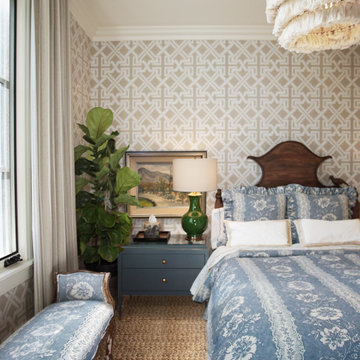
Heather Ryan, Interior Designer H.Ryan Studio - Scottsdale, AZ www.hryanstudio.com
Inspiration för mellanstora klassiska gästrum, med beige väggar, mellanmörkt trägolv och brunt golv
Inspiration för mellanstora klassiska gästrum, med beige väggar, mellanmörkt trägolv och brunt golv
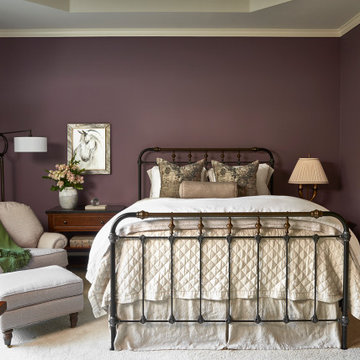
A deep tone of mauve to create a moody yet welcoming suite for your guests
Inredning av ett klassiskt mellanstort gästrum, med lila väggar, heltäckningsmatta och beiget golv
Inredning av ett klassiskt mellanstort gästrum, med lila väggar, heltäckningsmatta och beiget golv
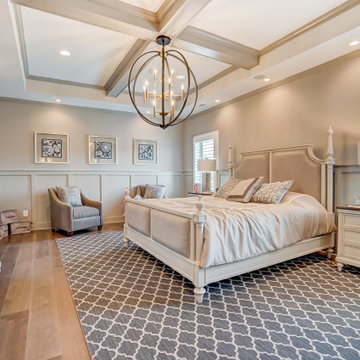
An expansive master bedroom in Charlotte with wide plank hardwood flooring, light beige wainscoting, a coffered ceiling, and a chandelier
Foto på ett mycket stort vintage huvudsovrum, med beige väggar och mellanmörkt trägolv
Foto på ett mycket stort vintage huvudsovrum, med beige väggar och mellanmörkt trägolv
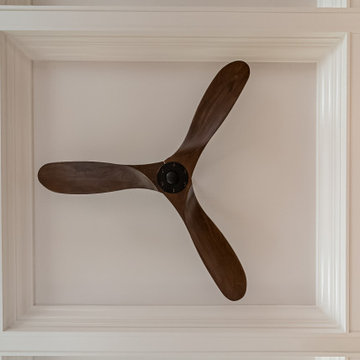
Idéer för stora vintage huvudsovrum, med bruna väggar, mellanmörkt trägolv och brunt golv
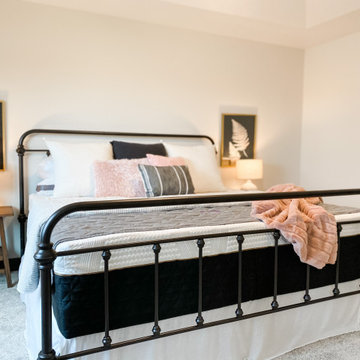
This was a beautiful home designed and decorated for a special family. We loved decorating this home and loved the way the colors and textures came together to create this amazing space.
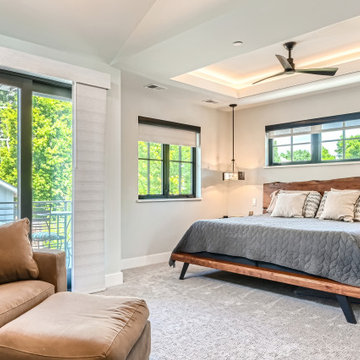
Rodwin Architecture & Skycastle Homes
Location: Louisville, Colorado, USA
This 3,800 sf. modern farmhouse on Roosevelt Ave. in Louisville is lovingly called "Teddy Homesevelt" (AKA “The Ted”) by its owners. The ground floor is a simple, sunny open concept plan revolving around a gourmet kitchen, featuring a large island with a waterfall edge counter. The dining room is anchored by a bespoke Walnut, stone and raw steel dining room storage and display wall. The Great room is perfect for indoor/outdoor entertaining, and flows out to a large covered porch and firepit.
The homeowner’s love their photogenic pooch and the custom dog wash station in the mudroom makes it a delight to take care of her. In the basement there’s a state-of-the art media room, starring a uniquely stunning celestial ceiling and perfectly tuned acoustics. The rest of the basement includes a modern glass wine room, a large family room and a giant stepped window well to bring the daylight in.
The Ted includes two home offices: one sunny study by the foyer and a second larger one that doubles as a guest suite in the ADU above the detached garage.
The home is filled with custom touches: the wide plank White Oak floors merge artfully with the octagonal slate tile in the mudroom; the fireplace mantel and the Great Room’s center support column are both raw steel I-beams; beautiful Doug Fir solid timbers define the welcoming traditional front porch and delineate the main social spaces; and a cozy built-in Walnut breakfast booth is the perfect spot for a Sunday morning cup of coffee.
The two-story custom floating tread stair wraps sinuously around a signature chandelier, and is flooded with light from the giant windows. It arrives on the second floor at a covered front balcony overlooking a beautiful public park. The master bedroom features a fireplace, coffered ceilings, and its own private balcony. Each of the 3-1/2 bathrooms feature gorgeous finishes, but none shines like the master bathroom. With a vaulted ceiling, a stunningly tiled floor, a clean modern floating double vanity, and a glass enclosed “wet room” for the tub and shower, this room is a private spa paradise.
This near Net-Zero home also features a robust energy-efficiency package with a large solar PV array on the roof, a tight envelope, Energy Star windows, electric heat-pump HVAC and EV car chargers.
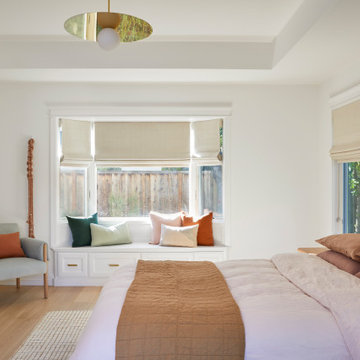
Bild på ett stort skandinaviskt huvudsovrum, med vita väggar, ljust trägolv och brunt golv
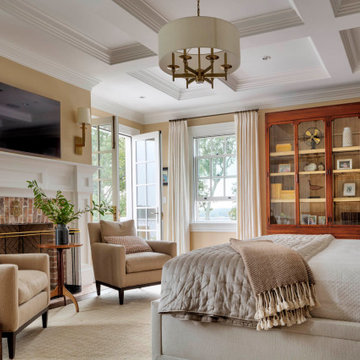
Idéer för ett klassiskt huvudsovrum, med beige väggar, mörkt trägolv, en standard öppen spis, en spiselkrans i tegelsten och brunt golv
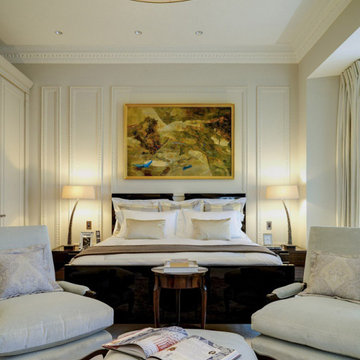
Perfectly balanced room with gorgeous original floor to ceiling wainscoting.
Foto på ett stort vintage huvudsovrum, med beige väggar, heltäckningsmatta och grått golv
Foto på ett stort vintage huvudsovrum, med beige väggar, heltäckningsmatta och grått golv
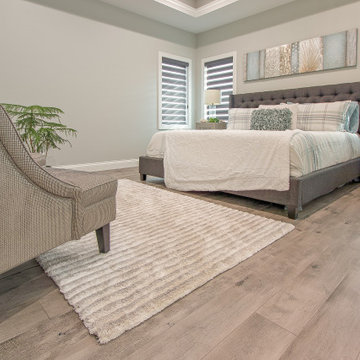
PROJECT: URBAN CANBERRA | Hardwood Floor Installation completed Sept' 2020 • Maple Hardwood Floors by Casabella Floors: Provincial in color Canberra
Floor & Home products supplied by Coyle Carpet One- Madison, WI • Products Supplied Include: Maple Hardwood Floors
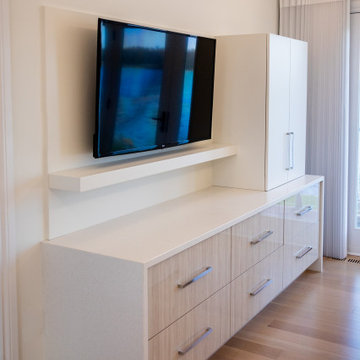
Dresser built in
Inspiration för ett mellanstort funkis huvudsovrum, med vita väggar, ljust trägolv och beiget golv
Inspiration för ett mellanstort funkis huvudsovrum, med vita väggar, ljust trägolv och beiget golv
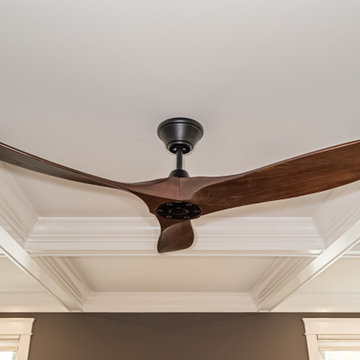
Klassisk inredning av ett stort huvudsovrum, med bruna väggar, mellanmörkt trägolv och brunt golv
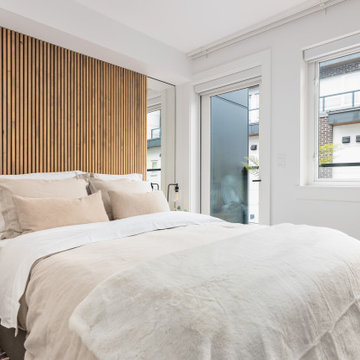
Separated from the living area, the bedroom is designed to be the coziest space in the unit. The bedroom's strategic use of mirrors on either side of the bed amplifies the available light from the window and enables the room to feel larger and brighter. An elevated bedframe allows for storage underneath.
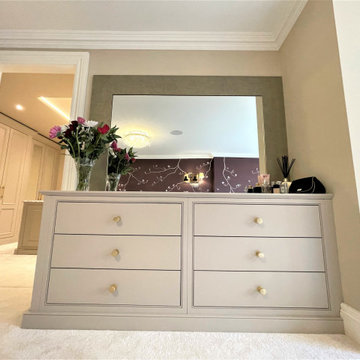
Our expertly handcrafted in-frame shaker cabinetry with decorative mouldings – finished in Little Greene’s ‘slaked lime deep’ – is offset with mirrors and satin brass hardware to provide a touch of opulence to this elegant dressing room and adjoining master dressing table, with neo-classic and contemporary influences. Stunning bedside cabinets and designer radiators complete this wonderful project.
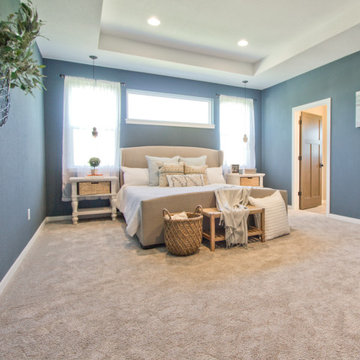
If you love what you see and would like to know more about a manufacturer/color/style of a Floor & Home product used in this project, submit a product inquiry request here: bit.ly/_ProductInquiry
Floor & Home products supplied by Coyle Carpet One- Madison, WI Products Supplied Include: Luxury Vinyl Tile (Bathroom - LVT), Bathroom Floor Tile, Shower Tile, Kitchen Backsplash Tile, Luxury Vinyl Plank (LVP) (Seen in: Main & Lower Level - Entryway, Kitchen, Great Room, Powder Room, Halls, Stairs), Ash Carpet
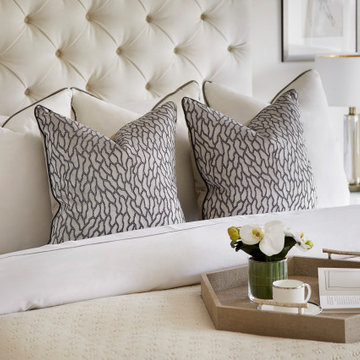
A close detail shot of the natural colour scheme in the master bedroom. Most of the items in the master bedroom are bespoke such as the headboard, lighting and bedding.
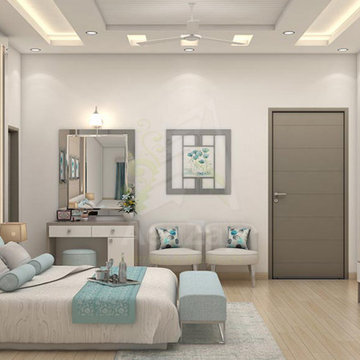
Bedroom deisgn by Aenzay. Now it is easy to plan and visual your dream bedroom design with Aenzay, we give you a chance to really reflect your personal style and create a look you absolutely love.
Interiors Architects Construction Residential Commercial Expert Staff in Lahore in Islamabad
? https://aenzay.com/
? Info@aenzay.com
☎️ 0302-5070707 0302-5090909
150 foton på beige sovrum
2
